カントリー風のキッチン (濃色木目調キャビネット、フラットパネル扉のキャビネット、落し込みパネル扉のキャビネット、マルチカラーのキッチンカウンター、白いキッチンカウンター) の写真
絞り込み:
資材コスト
並び替え:今日の人気順
写真 1〜20 枚目(全 109 枚)

Full depth utensil dividers were incorporated into the drawers immediately under the Wolf Cooktops. It's a great spot to store cooking utensils to keep them off the counter.

ロサンゼルスにある高級な広いカントリー風のおしゃれなキッチン (クオーツストーンカウンター、マルチカラーのキッチンパネル、シルバーの調理設備、無垢フローリング、アンダーカウンターシンク、濃色木目調キャビネット、セメントタイルのキッチンパネル、茶色い床、白いキッチンカウンター、落し込みパネル扉のキャビネット) の写真
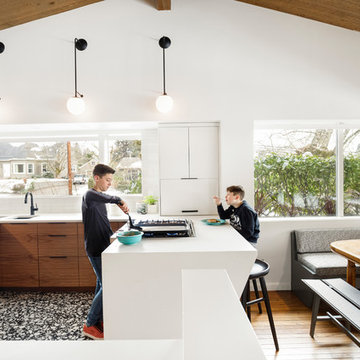
Meagan Larsen Photography
ポートランドにある小さなカントリー風のおしゃれなキッチン (アンダーカウンターシンク、フラットパネル扉のキャビネット、濃色木目調キャビネット、クオーツストーンカウンター、白いキッチンパネル、セラミックタイルのキッチンパネル、パネルと同色の調理設備、テラゾーの床、黒い床、白いキッチンカウンター) の写真
ポートランドにある小さなカントリー風のおしゃれなキッチン (アンダーカウンターシンク、フラットパネル扉のキャビネット、濃色木目調キャビネット、クオーツストーンカウンター、白いキッチンパネル、セラミックタイルのキッチンパネル、パネルと同色の調理設備、テラゾーの床、黒い床、白いキッチンカウンター) の写真
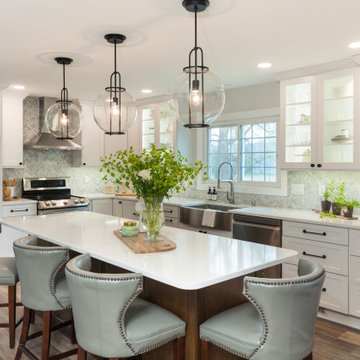
他の地域にある高級な広いカントリー風のおしゃれなキッチン (アンダーカウンターシンク、フラットパネル扉のキャビネット、濃色木目調キャビネット、クオーツストーンカウンター、マルチカラーのキッチンパネル、シルバーの調理設備、マルチカラーの床、白いキッチンカウンター) の写真
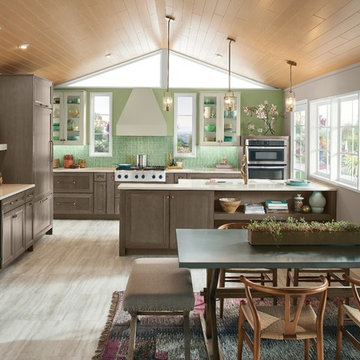
A kitchen can be designed to accommodate the impulses of its occupant, whether she's got a friend over, or just some free time and a project she wants to get done--transforming from social space to private place.
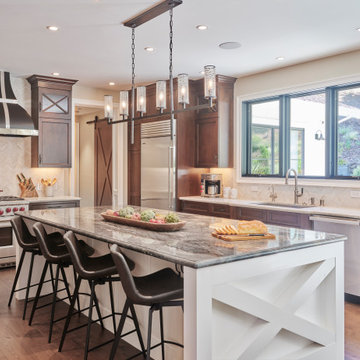
サンフランシスコにある高級な中くらいなカントリー風のおしゃれなキッチン (アンダーカウンターシンク、大理石カウンター、白いキッチンパネル、モザイクタイルのキッチンパネル、シルバーの調理設備、無垢フローリング、茶色い床、白いキッチンカウンター、落し込みパネル扉のキャビネット、濃色木目調キャビネット) の写真
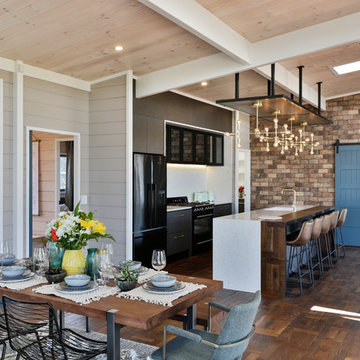
black kitchen cabinets, granite, kitchen renovation, scullery,
他の地域にある低価格の小さなカントリー風のおしゃれなキッチン (アンダーカウンターシンク、フラットパネル扉のキャビネット、濃色木目調キャビネット、クオーツストーンカウンター、白いキッチンパネル、木材のキッチンパネル、黒い調理設備、茶色い床、白いキッチンカウンター、濃色無垢フローリング) の写真
他の地域にある低価格の小さなカントリー風のおしゃれなキッチン (アンダーカウンターシンク、フラットパネル扉のキャビネット、濃色木目調キャビネット、クオーツストーンカウンター、白いキッチンパネル、木材のキッチンパネル、黒い調理設備、茶色い床、白いキッチンカウンター、濃色無垢フローリング) の写真
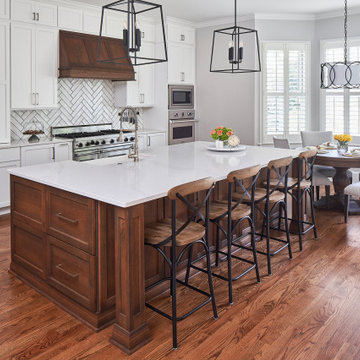
© Lassiter Photography | ReVisionCharlotte.com
シャーロットにある高級な広いカントリー風のおしゃれなキッチン (エプロンフロントシンク、落し込みパネル扉のキャビネット、濃色木目調キャビネット、クオーツストーンカウンター、白いキッチンパネル、セラミックタイルのキッチンパネル、シルバーの調理設備、無垢フローリング、茶色い床、白いキッチンカウンター) の写真
シャーロットにある高級な広いカントリー風のおしゃれなキッチン (エプロンフロントシンク、落し込みパネル扉のキャビネット、濃色木目調キャビネット、クオーツストーンカウンター、白いキッチンパネル、セラミックタイルのキッチンパネル、シルバーの調理設備、無垢フローリング、茶色い床、白いキッチンカウンター) の写真
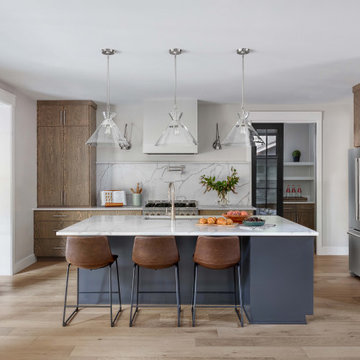
Open concept kitchen with a large island, white marble backsplash, hanging glass pendant lighting, sliding glass pantry doors and stainless steel appliances.

Builder: Boone Construction
Photographer: M-Buck Studio
This lakefront farmhouse skillfully fits four bedrooms and three and a half bathrooms in this carefully planned open plan. The symmetrical front façade sets the tone by contrasting the earthy textures of shake and stone with a collection of crisp white trim that run throughout the home. Wrapping around the rear of this cottage is an expansive covered porch designed for entertaining and enjoying shaded Summer breezes. A pair of sliding doors allow the interior entertaining spaces to open up on the covered porch for a seamless indoor to outdoor transition.
The openness of this compact plan still manages to provide plenty of storage in the form of a separate butlers pantry off from the kitchen, and a lakeside mudroom. The living room is centrally located and connects the master quite to the home’s common spaces. The master suite is given spectacular vistas on three sides with direct access to the rear patio and features two separate closets and a private spa style bath to create a luxurious master suite. Upstairs, you will find three additional bedrooms, one of which a private bath. The other two bedrooms share a bath that thoughtfully provides privacy between the shower and vanity.
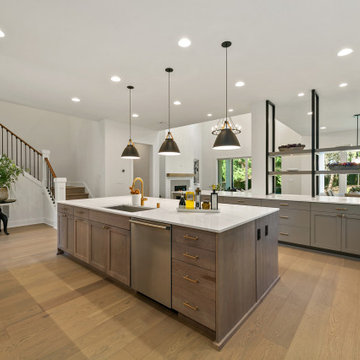
The Madrid's kitchen showcases a beautiful blend of contemporary and traditional elements. Light hardwood floors provide a warm and inviting foundation, while white walls create a bright and clean backdrop. The kitchen features a stunning white countertop that adds a touch of elegance to the space. Gold cabinet hardware adds a luxurious and stylish accent to the gray and medium wood cabinets, creating a visually appealing contrast. Black pendant lighting hangs above the countertop, serving as a striking focal point and adding a modern flair. The Madrid's kitchen is a perfect balance of functionality and aesthetics, offering a space where cooking and gathering can be enjoyed in style.
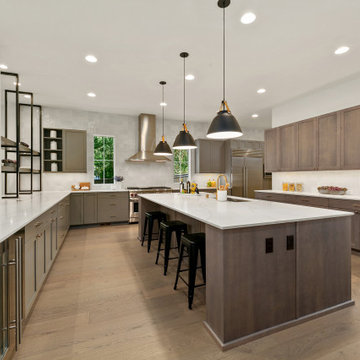
The Madrid's kitchen showcases a beautiful blend of contemporary and traditional elements. Light hardwood floors provide a warm and inviting foundation, while white walls create a bright and clean backdrop. The kitchen features a stunning white countertop that adds a touch of elegance to the space. Gold cabinet hardware adds a luxurious and stylish accent to the gray and medium wood cabinets, creating a visually appealing contrast. Black pendant lighting hangs above the countertop, serving as a striking focal point and adding a modern flair. The Madrid's kitchen is a perfect balance of functionality and aesthetics, offering a space where cooking and gathering can be enjoyed in style.

Two Blue Star french door double ovens were incorporated into this large new build kitchen. One stack on each side of the double grill under the wood hood. On the stone columns, sconces were added for ambient lighting.
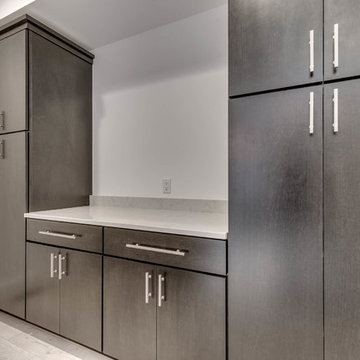
他の地域にあるお手頃価格の中くらいなカントリー風のおしゃれなキッチン (エプロンフロントシンク、フラットパネル扉のキャビネット、濃色木目調キャビネット、珪岩カウンター、白いキッチンパネル、大理石のキッチンパネル、シルバーの調理設備、淡色無垢フローリング、ベージュの床、白いキッチンカウンター) の写真
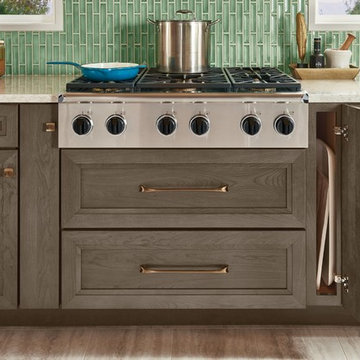
No space goes to waste. Perfect for baking sheets, cutting boards and large platters.
デトロイトにある中くらいなカントリー風のおしゃれなキッチン (落し込みパネル扉のキャビネット、濃色木目調キャビネット、クオーツストーンカウンター、緑のキッチンパネル、ガラス板のキッチンパネル、シルバーの調理設備、茶色い床、白いキッチンカウンター) の写真
デトロイトにある中くらいなカントリー風のおしゃれなキッチン (落し込みパネル扉のキャビネット、濃色木目調キャビネット、クオーツストーンカウンター、緑のキッチンパネル、ガラス板のキッチンパネル、シルバーの調理設備、茶色い床、白いキッチンカウンター) の写真
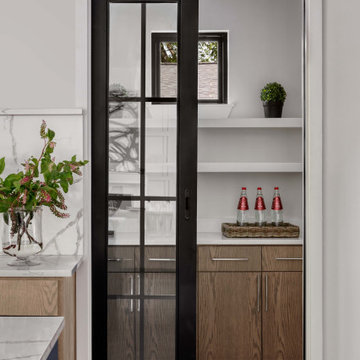
Open concept kitchen with a large island, white marble backsplash, hanging glass pendant lighting, sliding glass doors to walk in pantry and stainless steel appliances.
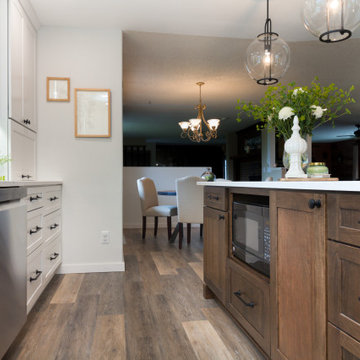
他の地域にある高級な広いカントリー風のおしゃれなキッチン (アンダーカウンターシンク、フラットパネル扉のキャビネット、濃色木目調キャビネット、クオーツストーンカウンター、マルチカラーのキッチンパネル、シルバーの調理設備、マルチカラーの床、白いキッチンカウンター) の写真
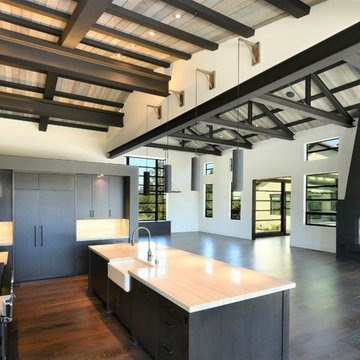
サンフランシスコにある広いカントリー風のおしゃれなキッチン (エプロンフロントシンク、フラットパネル扉のキャビネット、濃色木目調キャビネット、珪岩カウンター、パネルと同色の調理設備、濃色無垢フローリング、茶色い床、白いキッチンカウンター) の写真
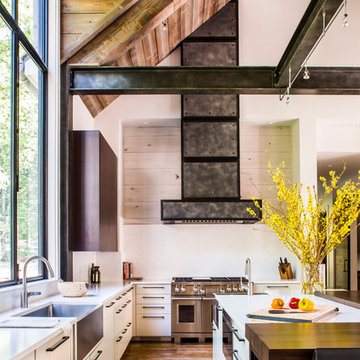
Modern farmhouse bespoke kitchen complete with two-toned cabinets, clean and long hardware, and custom range hood finished to match exposed I beams. Photo by Jeff Herr Photography.
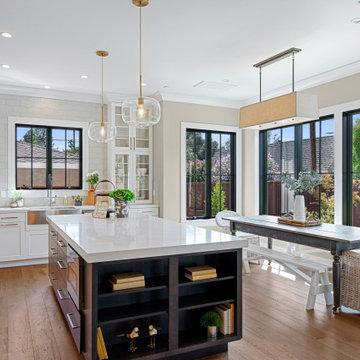
Kitchen with expansive breakfast nook surrounded by beautiful casement windows.
サンフランシスコにあるラグジュアリーな広いカントリー風のおしゃれなキッチン (エプロンフロントシンク、フラットパネル扉のキャビネット、濃色木目調キャビネット、クオーツストーンカウンター、グレーのキッチンパネル、セラミックタイルのキッチンパネル、シルバーの調理設備、無垢フローリング、茶色い床、白いキッチンカウンター) の写真
サンフランシスコにあるラグジュアリーな広いカントリー風のおしゃれなキッチン (エプロンフロントシンク、フラットパネル扉のキャビネット、濃色木目調キャビネット、クオーツストーンカウンター、グレーのキッチンパネル、セラミックタイルのキッチンパネル、シルバーの調理設備、無垢フローリング、茶色い床、白いキッチンカウンター) の写真
カントリー風のキッチン (濃色木目調キャビネット、フラットパネル扉のキャビネット、落し込みパネル扉のキャビネット、マルチカラーのキッチンカウンター、白いキッチンカウンター) の写真
1