カントリー風の独立型キッチン (濃色木目調キャビネット、グレーのキャビネット、落し込みパネル扉のキャビネット、茶色いキッチンカウンター、白いキッチンカウンター) の写真
絞り込み:
資材コスト
並び替え:今日の人気順
写真 1〜20 枚目(全 55 枚)

TEAM
Developer: Green Phoenix Development
Architect: LDa Architecture & Interiors
Interior Design: LDa Architecture & Interiors
Builder: Essex Restoration
Home Stager: BK Classic Collections Home Stagers
Photographer: Greg Premru Photography

Simple stainless steel appliance add a little shine to the space without taking away from the cabinetry.
エドモントンにある高級な小さなカントリー風のおしゃれなキッチン (アンダーカウンターシンク、落し込みパネル扉のキャビネット、グレーのキャビネット、木材カウンター、白いキッチンパネル、セメントタイルのキッチンパネル、シルバーの調理設備、クッションフロア、茶色い床、茶色いキッチンカウンター) の写真
エドモントンにある高級な小さなカントリー風のおしゃれなキッチン (アンダーカウンターシンク、落し込みパネル扉のキャビネット、グレーのキャビネット、木材カウンター、白いキッチンパネル、セメントタイルのキッチンパネル、シルバーの調理設備、クッションフロア、茶色い床、茶色いキッチンカウンター) の写真
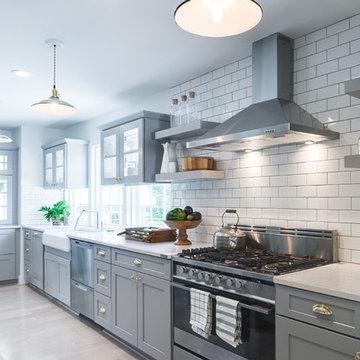
プロビデンスにある中くらいなカントリー風のおしゃれなキッチン (エプロンフロントシンク、落し込みパネル扉のキャビネット、グレーのキャビネット、人工大理石カウンター、白いキッチンパネル、サブウェイタイルのキッチンパネル、シルバーの調理設備、淡色無垢フローリング、ベージュの床、白いキッチンカウンター) の写真
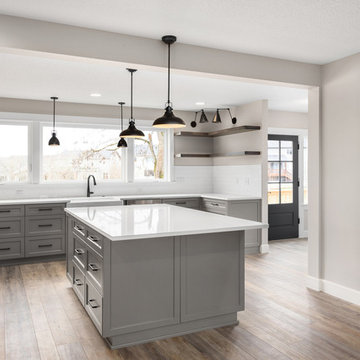
ポートランドにあるカントリー風のおしゃれなキッチン (エプロンフロントシンク、落し込みパネル扉のキャビネット、グレーのキャビネット、珪岩カウンター、白いキッチンパネル、サブウェイタイルのキッチンパネル、シルバーの調理設備、無垢フローリング、茶色い床、白いキッチンカウンター) の写真
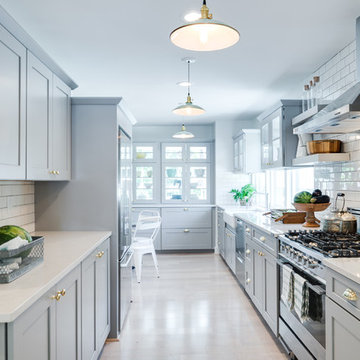
ヒューストンにある高級な中くらいなカントリー風のおしゃれなキッチン (エプロンフロントシンク、落し込みパネル扉のキャビネット、グレーのキャビネット、珪岩カウンター、白いキッチンパネル、サブウェイタイルのキッチンパネル、シルバーの調理設備、淡色無垢フローリング、アイランドなし、グレーの床、白いキッチンカウンター) の写真
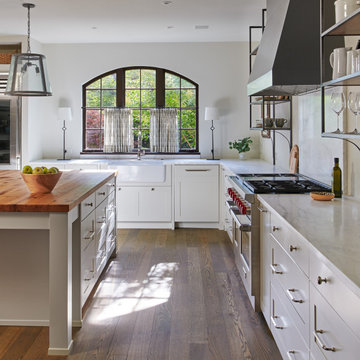
ワシントンD.C.にある広いカントリー風のおしゃれなキッチン (エプロンフロントシンク、落し込みパネル扉のキャビネット、グレーのキャビネット、木材カウンター、白いキッチンパネル、大理石のキッチンパネル、シルバーの調理設備、濃色無垢フローリング、白いキッチンカウンター) の写真
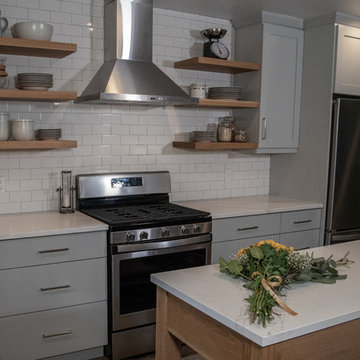
Manufacturer: Showplace EVO Cabinetry
Style: Maple Pierce w/ Slab Drawer Fronts
Finish: Paint - Gunsmoke
Wood Island & Floating Shelves: Customer's Own
Countertop: Calacatta Venice Quartz (Lakeside Surfaces)
Sink: Kohler Farm Sink (Customer's Own)
Faucet: Customer's Own
Backsplash Tile: Customer’s Own
Hardware: TK795 (Top Knobs)
Designer: Andrea Yeip
Interior Designer: J Raine Design (Julie Arnold)
Contractor: Customer's Own

This pre-civil war post and beam home built circa 1860 features restored woodwork, reclaimed antique fixtures, a 1920s style bathroom, and most notably, the largest preserved section of haint blue paint in Savannah, Georgia. Photography by Atlantic Archives
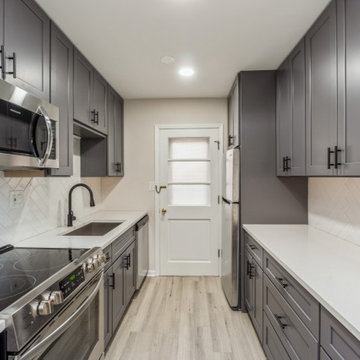
シカゴにある小さなカントリー風のおしゃれなキッチン (ドロップインシンク、落し込みパネル扉のキャビネット、グレーのキャビネット、白いキッチンパネル、シルバーの調理設備、クッションフロア、アイランドなし、グレーの床、白いキッチンカウンター) の写真
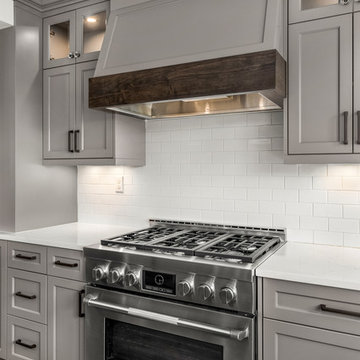
ポートランドにあるカントリー風のおしゃれなキッチン (エプロンフロントシンク、落し込みパネル扉のキャビネット、グレーのキャビネット、珪岩カウンター、白いキッチンパネル、サブウェイタイルのキッチンパネル、シルバーの調理設備、無垢フローリング、茶色い床、白いキッチンカウンター) の写真
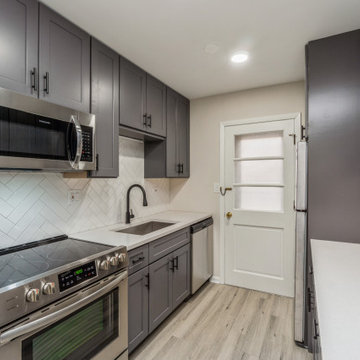
シカゴにある小さなカントリー風のおしゃれなキッチン (ドロップインシンク、落し込みパネル扉のキャビネット、グレーのキャビネット、白いキッチンパネル、シルバーの調理設備、クッションフロア、アイランドなし、グレーの床、白いキッチンカウンター) の写真
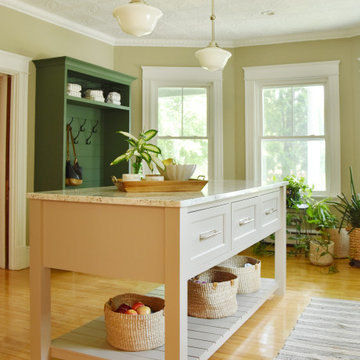
Soft neutrals, light bright and airy and super functional. This is Signature Custom Cabinetry's rendition of Ben Moore's Indian River. Gorgeous modern hardware with backplates from Top Knobs and lots of fun, adjustable interior organizing accessories from Richelieu.
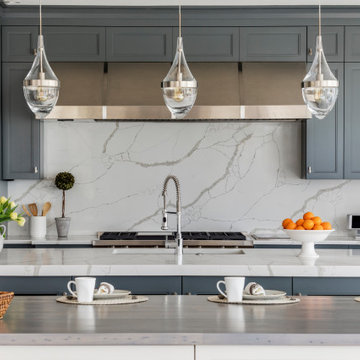
TEAM
Developer: Green Phoenix Development
Architect: LDa Architecture & Interiors
Interior Design: LDa Architecture & Interiors
Builder: Essex Restoration
Home Stager: BK Classic Collections Home Stagers
Photographer: Greg Premru Photography
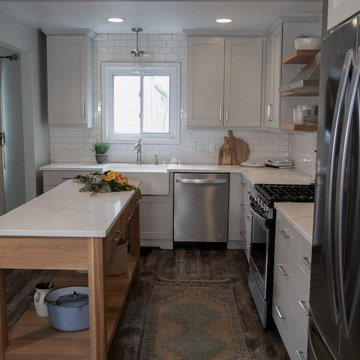
Manufacturer: Showplace EVO Cabinetry
Style: Maple Pierce w/ Slab Drawer Fronts
Finish: Paint - Gunsmoke
Wood Island & Floating Shelves: Customer's Own
Countertop: Calacatta Venice Quartz (Lakeside Surfaces)
Sink: Kohler Farm Sink (Customer's Own)
Faucet: Customer's Own
Backsplash Tile: Customer’s Own
Hardware: TK795 (Top Knobs)
Designer: Andrea Yeip
Interior Designer: J Raine Design (Julie Arnold)
Contractor: Customer's Own
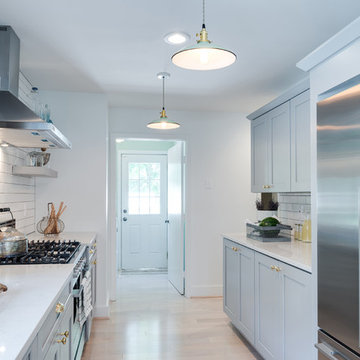
プロビデンスにある中くらいなカントリー風のおしゃれなキッチン (エプロンフロントシンク、落し込みパネル扉のキャビネット、グレーのキャビネット、人工大理石カウンター、白いキッチンパネル、サブウェイタイルのキッチンパネル、シルバーの調理設備、淡色無垢フローリング、ベージュの床、白いキッチンカウンター) の写真
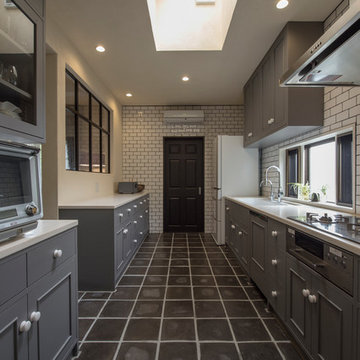
東京23区にあるカントリー風のおしゃれなキッチン (一体型シンク、落し込みパネル扉のキャビネット、グレーのキャビネット、白いキッチンパネル、サブウェイタイルのキッチンパネル、グレーの床、白いキッチンカウンター) の写真
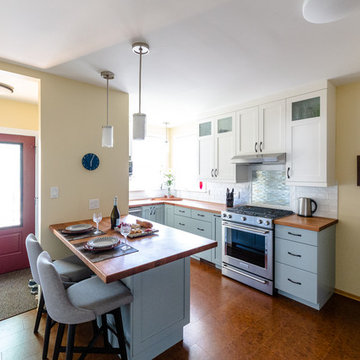
Grey lower cabinets done in both flat panel and recess panel doors add lot of interest. The white upper cabinets in recess panel doors are classic with a twist with of glass in the upper portion.
Although the kitchen is small – the appeal and the charm makes up for its small size and has a large impact on the functionality with all the modern conveniences and old charm materials.
Homeowners’ request: A contemporary farmhouse kitchen with a bright feel, modern appliances and open shelving for cook books, loads of storage and a space for baking.
I want my space to be functional, yet airy and not cluttered with stuff. I love my garden and would love to have easy access for all my herbs and chili peppers. I love spending my week-ends admiring the endless recipes from my cook books.
Designer secret: The combination of clean, crisp counters and slick appliances contrasts nicely with the heavy pattern of the floor tile and back splash, combining warm tones for the cabinetry and rich black hardware contrasts brings it all together. The blending of painted white trim, warm grey wall paint and the lacquered warm gray-(griege) cabinets, is interesting and layered. It creates more of a custom, blended look as opposed to an all white kitchen.
Materials used: CABINETS; double shaker custom doors with a polymer matte finish lacquer color Sico 6206-42 – QUARTZ COUNTERS; Lynx of Siberia – FLOOR TILE; Unika Freedom 24” x 24” – BACKSPLASH; Arabesque warm grey – WALL PAINT; 6206-21 Sketch paper
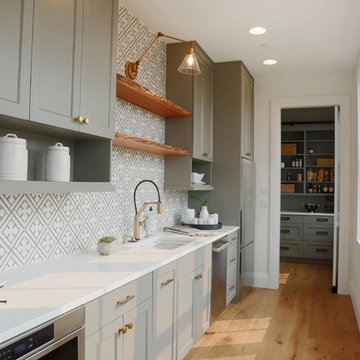
Butler pantry/kitchen behind the main kitchen
ポートランドにあるカントリー風のおしゃれなキッチン (アンダーカウンターシンク、落し込みパネル扉のキャビネット、グレーのキャビネット、グレーのキッチンパネル、シルバーの調理設備、無垢フローリング、白いキッチンカウンター) の写真
ポートランドにあるカントリー風のおしゃれなキッチン (アンダーカウンターシンク、落し込みパネル扉のキャビネット、グレーのキャビネット、グレーのキッチンパネル、シルバーの調理設備、無垢フローリング、白いキッチンカウンター) の写真
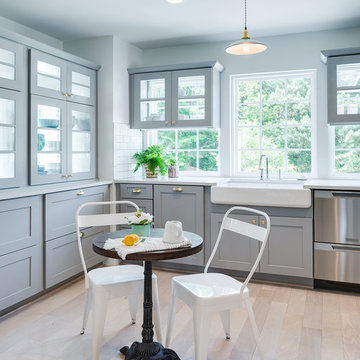
ヒューストンにある高級な中くらいなカントリー風のおしゃれなキッチン (エプロンフロントシンク、落し込みパネル扉のキャビネット、グレーのキャビネット、珪岩カウンター、白いキッチンパネル、サブウェイタイルのキッチンパネル、シルバーの調理設備、淡色無垢フローリング、アイランドなし、グレーの床、白いキッチンカウンター) の写真
カントリー風の独立型キッチン (濃色木目調キャビネット、グレーのキャビネット、落し込みパネル扉のキャビネット、茶色いキッチンカウンター、白いキッチンカウンター) の写真
1