カントリー風のキッチン (茶色いキャビネット、中間色木目調キャビネット、フラットパネル扉のキャビネット、シェーカースタイル扉のキャビネット) の写真
絞り込み:
資材コスト
並び替え:今日の人気順
写真 1〜20 枚目(全 1,890 枚)

ニューヨークにある中くらいなカントリー風のおしゃれなキッチン (フラットパネル扉のキャビネット、中間色木目調キャビネット、白いキッチンパネル、サブウェイタイルのキッチンパネル、濃色無垢フローリング、アイランドなし、茶色い床、白いキッチンカウンター) の写真

BKC of Westfield
ニューヨークにある高級な小さなカントリー風のおしゃれなキッチン (エプロンフロントシンク、シェーカースタイル扉のキャビネット、中間色木目調キャビネット、クオーツストーンカウンター、白いキッチンパネル、サブウェイタイルのキッチンパネル、シルバーの調理設備、淡色無垢フローリング、グレーのキッチンカウンター、茶色い床) の写真
ニューヨークにある高級な小さなカントリー風のおしゃれなキッチン (エプロンフロントシンク、シェーカースタイル扉のキャビネット、中間色木目調キャビネット、クオーツストーンカウンター、白いキッチンパネル、サブウェイタイルのキッチンパネル、シルバーの調理設備、淡色無垢フローリング、グレーのキッチンカウンター、茶色い床) の写真

Open kitchen/living space design. Walk-in pantry, large island, natural stained knotty alder drawers and cabinets. Subway tile backsplash and mudroom entry with pocket door off to side.
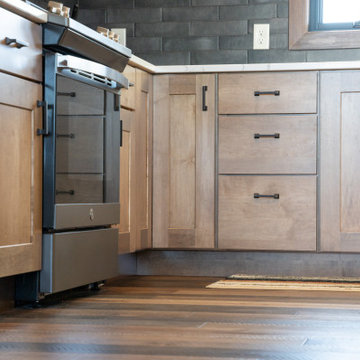
When a family of four is building their dream house, including their dream kitchen, Showplace Cabinetry was able to make that dream a reality. This family wanted to take a similar style of a “modern farmhouse” featuring on trend light-stained cabinets with an accent hood and island instead of white cabinets. Keeping the house feeling warm and welcoming.
Perimeter
Pendleton W door | Maple | Cashew
Island
Pendleton | Rustic Hickory | Tawny

ニューヨークにある高級な中くらいなカントリー風のおしゃれなキッチン (シェーカースタイル扉のキャビネット、中間色木目調キャビネット、クオーツストーンカウンター、マルチカラーのキッチンパネル、セラミックタイルのキッチンパネル、シルバーの調理設備、アイランドなし、グレーの床、白いキッチンカウンター、三角天井) の写真

Heritage Cherry Coffee/Cat Station. We took advantage of an offset wall to create a functional coffee nook. An open bottom base cabinet with arched valance provide the perfect area to feed Kitty Cat

Modern farmhouse kitchen with a rustic, walnut island which features a shelf to stash electronics for easy access.
ワシントンD.C.にある高級な中くらいなカントリー風のおしゃれなキッチン (アンダーカウンターシンク、シェーカースタイル扉のキャビネット、中間色木目調キャビネット、クオーツストーンカウンター、グレーのキッチンパネル、磁器タイルのキッチンパネル、パネルと同色の調理設備、無垢フローリング、白いキッチンカウンター) の写真
ワシントンD.C.にある高級な中くらいなカントリー風のおしゃれなキッチン (アンダーカウンターシンク、シェーカースタイル扉のキャビネット、中間色木目調キャビネット、クオーツストーンカウンター、グレーのキッチンパネル、磁器タイルのキッチンパネル、パネルと同色の調理設備、無垢フローリング、白いキッチンカウンター) の写真

ポートランドにある高級な中くらいなカントリー風のおしゃれなキッチン (エプロンフロントシンク、シェーカースタイル扉のキャビネット、中間色木目調キャビネット、御影石カウンター、白いキッチンパネル、セラミックタイルのキッチンパネル、シルバーの調理設備、スレートの床、マルチカラーの床、黒いキッチンカウンター) の写真

Custom Made Shaker/ Contemporary Built-In Wall Storage System
ボストンにある中くらいなカントリー風のおしゃれなキッチン (シェーカースタイル扉のキャビネット、茶色いキャビネット、シルバーの調理設備、黒いキッチンカウンター、アンダーカウンターシンク、赤いキッチンパネル、レンガのキッチンパネル、スレートの床、マルチカラーの床) の写真
ボストンにある中くらいなカントリー風のおしゃれなキッチン (シェーカースタイル扉のキャビネット、茶色いキャビネット、シルバーの調理設備、黒いキッチンカウンター、アンダーカウンターシンク、赤いキッチンパネル、レンガのキッチンパネル、スレートの床、マルチカラーの床) の写真

This new construction home is located in Hinsdale, Illinois. The main goal of this kitchen was to create a real cook’s kitchen– great for entertaining and large family gatherings. The concept was to have this working kitchen loaded with appliances completely hidden since the space is open to the family room. O’Brien Harris Cabinetry in Chicago (OBH) seamlessly integrated the kitchen into the architecture. They created concealed appliance storage and designed cabinetry to look like furniture. The back wall of the kitchen was designed to look like a beautiful, paneled wall. The ovens were located off to the side – pulled up on legs so it felt lighter and not so heavy. OBH designed metal cuffs at the cabinet base so the unit looks like a piece of furniture. This kitchen has all the function but still is beautiful. obrienharris.com

シカゴにある高級な中くらいなカントリー風のおしゃれなキッチン (グレーの床、フラットパネル扉のキャビネット、中間色木目調キャビネット、人工大理石カウンター、磁器タイルの床、アイランドなし) の写真

Susan Teare
バーリントンにある中くらいなカントリー風のおしゃれなキッチン (アンダーカウンターシンク、シェーカースタイル扉のキャビネット、中間色木目調キャビネット、シルバーの調理設備、コンクリートの床、木材カウンター、木材のキッチンパネル、グレーの床、黒いキッチンカウンター) の写真
バーリントンにある中くらいなカントリー風のおしゃれなキッチン (アンダーカウンターシンク、シェーカースタイル扉のキャビネット、中間色木目調キャビネット、シルバーの調理設備、コンクリートの床、木材カウンター、木材のキッチンパネル、グレーの床、黒いキッチンカウンター) の写真

Photograph by Pete Sieger
ミネアポリスにある中くらいなカントリー風のおしゃれなキッチン (ドロップインシンク、シェーカースタイル扉のキャビネット、中間色木目調キャビネット、木材カウンター、茶色いキッチンパネル、白い調理設備、無垢フローリング) の写真
ミネアポリスにある中くらいなカントリー風のおしゃれなキッチン (ドロップインシンク、シェーカースタイル扉のキャビネット、中間色木目調キャビネット、木材カウンター、茶色いキッチンパネル、白い調理設備、無垢フローリング) の写真
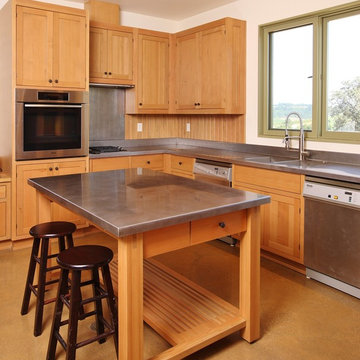
This project features a Zinc Tasting Bar with Integral Zinc sink, Zinc Countertops by the Range, Vintage 3 Exhaust and Fireplace Hood (4 total) with Vintage 3 wrapped Chimney, Custom Spark Arrestors, Stainless Steel Kitchen Counters, Back Splash and Integral Sink, and Stainless Steel Wash Basins
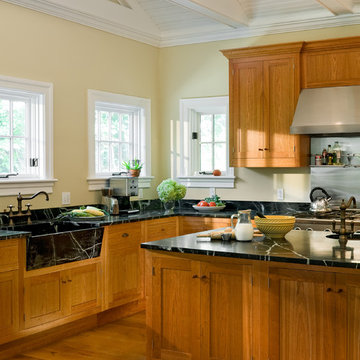
Kitchen/Family Room. Photographer: Rob Karosis
ニューヨークにあるカントリー風のおしゃれなダイニングキッチン (一体型シンク、シェーカースタイル扉のキャビネット、中間色木目調キャビネット、ソープストーンカウンター) の写真
ニューヨークにあるカントリー風のおしゃれなダイニングキッチン (一体型シンク、シェーカースタイル扉のキャビネット、中間色木目調キャビネット、ソープストーンカウンター) の写真

Groveland-Natural
オーランドにある広いカントリー風のおしゃれなキッチン (エプロンフロントシンク、シェーカースタイル扉のキャビネット、中間色木目調キャビネット、シルバーの調理設備、クッションフロア) の写真
オーランドにある広いカントリー風のおしゃれなキッチン (エプロンフロントシンク、シェーカースタイル扉のキャビネット、中間色木目調キャビネット、シルバーの調理設備、クッションフロア) の写真

Modern farmhouse with maple cabinetry and engineered white oak floors.
Interiors by Jennifer Owen, NCIDQ. construction by State College Design and Construction. Cabinetry by Yoder Cabinets. countertops aby Custom Stone Interiors.

This beautiful Berkshire farmhouse was built by 377 Builders and architect Clark and Green Architecture. Photographed by © Lisa Vollmer in 2019.
ボストンにある広いカントリー風のおしゃれなキッチン (無垢フローリング、一体型シンク、シェーカースタイル扉のキャビネット、中間色木目調キャビネット、パネルと同色の調理設備、ベージュの床、グレーのキッチンカウンター、表し梁) の写真
ボストンにある広いカントリー風のおしゃれなキッチン (無垢フローリング、一体型シンク、シェーカースタイル扉のキャビネット、中間色木目調キャビネット、パネルと同色の調理設備、ベージュの床、グレーのキッチンカウンター、表し梁) の写真
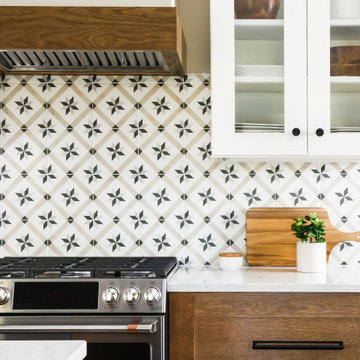
セントルイスにある中くらいなカントリー風のおしゃれなキッチン (シングルシンク、シェーカースタイル扉のキャビネット、中間色木目調キャビネット、クオーツストーンカウンター、磁器タイルのキッチンパネル、シルバーの調理設備、濃色無垢フローリング、茶色い床、白いキッチンカウンター) の写真
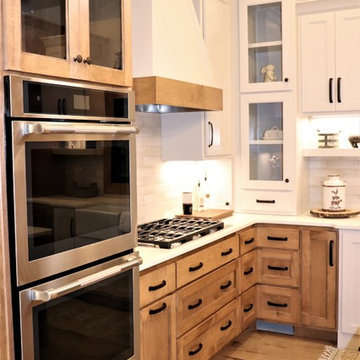
Our showcase kitchen was envisioned to be a modern farmhouse dream. To encompass the trend we used period lighting, a combination of cream, black and natural wood tones. Authentic natural maple hardwood flooring. Partially stained wood and painted cream custom cabinets for contrast and definition. The spacious kitchen island made of Vicostone Carrara honed Quartz is attached to the dining table. White fireclay farmhouse sink. Premium JennAir appliances.
Finished with cream faux leather dining chairs and farmhouse decor.
カントリー風のキッチン (茶色いキャビネット、中間色木目調キャビネット、フラットパネル扉のキャビネット、シェーカースタイル扉のキャビネット) の写真
1