カントリー風のキッチン (青いキャビネット、クッションフロア) の写真
並び替え:今日の人気順
写真 1〜20 枚目(全 228 枚)

Farmhouse style kitchen remodel. Our clients wanted to do a total refresh of their kitchen. We incorporated a warm toned vinyl flooring (Nuvelle Density Rigid Core in Honey Pecan"), two toned cabinets in a beautiful blue gray and cream (Diamond cabinets) granite countertops and a gorgeous gas range (GE Cafe Pro range). By overhauling the laundry and pantry area we were able to give them a lot more storage. We reorganized a lot of the kitchen creating a better flow specifically giving them a coffee bar station, cutting board station, and a new microwave drawer and wine fridge. Increasing the gas stove to 36" allowed the avid chef owner to cook without restrictions making his daily life easier. One of our favorite sayings is "I love it" and we are able to say thankfully we heard it a lot.

バンクーバーにある高級な中くらいなカントリー風のおしゃれなキッチン (ダブルシンク、落し込みパネル扉のキャビネット、青いキャビネット、人工大理石カウンター、白いキッチンパネル、サブウェイタイルのキッチンパネル、シルバーの調理設備、クッションフロア) の写真
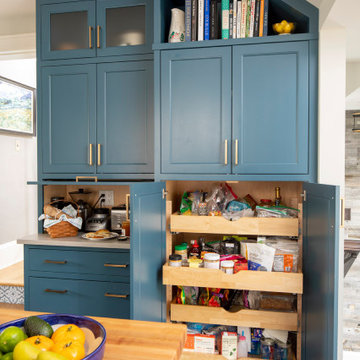
There’s abundant storage in the floor-to-ceiling custom cabinets for cereal, canned goods, and just about anything else. A perfect pantry.
ミネアポリスにある中くらいなカントリー風のおしゃれなキッチン (青いキャビネット、セラミックタイルのキッチンパネル、クッションフロア、茶色い床、白いキッチンカウンター) の写真
ミネアポリスにある中くらいなカントリー風のおしゃれなキッチン (青いキャビネット、セラミックタイルのキッチンパネル、クッションフロア、茶色い床、白いキッチンカウンター) の写真

サリーにある中くらいなカントリー風のおしゃれなキッチン (ドロップインシンク、シェーカースタイル扉のキャビネット、青いキャビネット、ラミネートカウンター、青いキッチンパネル、セラミックタイルのキッチンパネル、シルバーの調理設備、クッションフロア、グレーの床、茶色いキッチンカウンター、表し梁) の写真
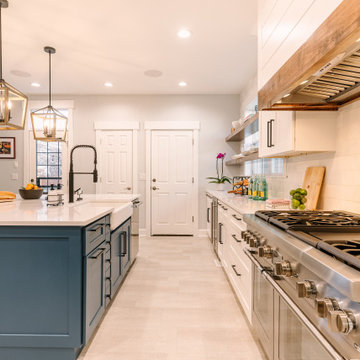
Central Park kitchen upgraded with a more functional layout customized to suite family's needs. Eat at island added and floor to ceiling pantry cabinets for tons of storage. Opened up kitchen to adjacent living space to keep the family connected.

ロサンゼルスにあるお手頃価格の小さなカントリー風のおしゃれなキッチン (ドロップインシンク、フラットパネル扉のキャビネット、青いキャビネット、珪岩カウンター、白いキッチンパネル、石スラブのキッチンパネル、黒い調理設備、クッションフロア、茶色い床、白いキッチンカウンター) の写真

Caleb Vandermeer Photography
ポートランドにあるお手頃価格の広いカントリー風のおしゃれなキッチン (エプロンフロントシンク、シェーカースタイル扉のキャビネット、青いキャビネット、クオーツストーンカウンター、白いキッチンパネル、木材のキッチンパネル、シルバーの調理設備、クッションフロア、茶色い床) の写真
ポートランドにあるお手頃価格の広いカントリー風のおしゃれなキッチン (エプロンフロントシンク、シェーカースタイル扉のキャビネット、青いキャビネット、クオーツストーンカウンター、白いキッチンパネル、木材のキッチンパネル、シルバーの調理設備、クッションフロア、茶色い床) の写真
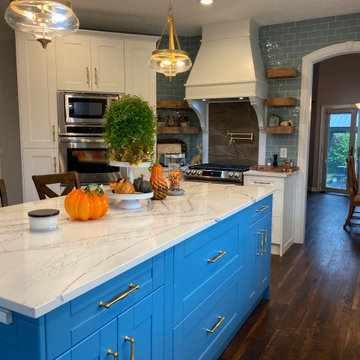
Custom paint cabinets.
ポートランドにある高級な中くらいなカントリー風のおしゃれなキッチン (エプロンフロントシンク、シェーカースタイル扉のキャビネット、クオーツストーンカウンター、青いキッチンパネル、ガラスタイルのキッチンパネル、青いキャビネット、クッションフロア、茶色い床) の写真
ポートランドにある高級な中くらいなカントリー風のおしゃれなキッチン (エプロンフロントシンク、シェーカースタイル扉のキャビネット、クオーツストーンカウンター、青いキッチンパネル、ガラスタイルのキッチンパネル、青いキャビネット、クッションフロア、茶色い床) の写真
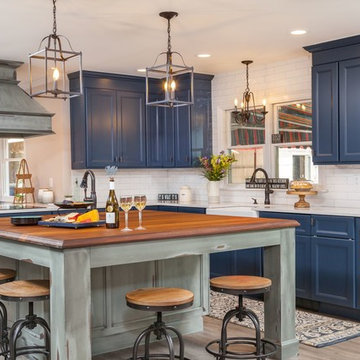
James Governali LI Home Photos
ニューヨークにあるお手頃価格の広いカントリー風のおしゃれなキッチン (エプロンフロントシンク、インセット扉のキャビネット、青いキャビネット、珪岩カウンター、白いキッチンパネル、磁器タイルのキッチンパネル、黒い調理設備、クッションフロア、グレーの床、白いキッチンカウンター) の写真
ニューヨークにあるお手頃価格の広いカントリー風のおしゃれなキッチン (エプロンフロントシンク、インセット扉のキャビネット、青いキャビネット、珪岩カウンター、白いキッチンパネル、磁器タイルのキッチンパネル、黒い調理設備、クッションフロア、グレーの床、白いキッチンカウンター) の写真
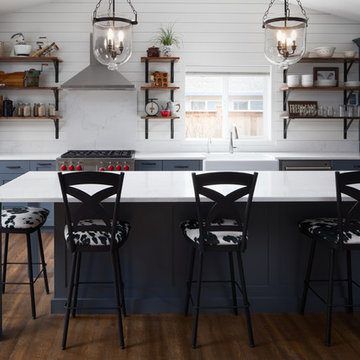
Caleb Vandermeer Photography
ポートランドにあるお手頃価格の広いカントリー風のおしゃれなキッチン (エプロンフロントシンク、シェーカースタイル扉のキャビネット、青いキャビネット、クオーツストーンカウンター、白いキッチンパネル、木材のキッチンパネル、シルバーの調理設備、クッションフロア、茶色い床) の写真
ポートランドにあるお手頃価格の広いカントリー風のおしゃれなキッチン (エプロンフロントシンク、シェーカースタイル扉のキャビネット、青いキャビネット、クオーツストーンカウンター、白いキッチンパネル、木材のキッチンパネル、シルバーの調理設備、クッションフロア、茶色い床) の写真
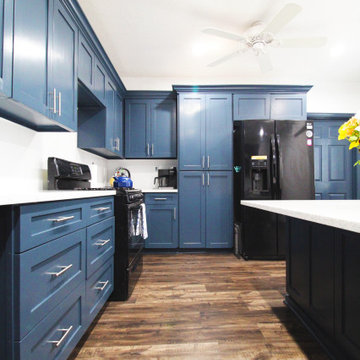
ヒューストンにある広いカントリー風のおしゃれなキッチン (アンダーカウンターシンク、青いキャビネット、御影石カウンター、白いキッチンパネル、セラミックタイルのキッチンパネル、黒い調理設備、クッションフロア、茶色い床、白いキッチンカウンター) の写真
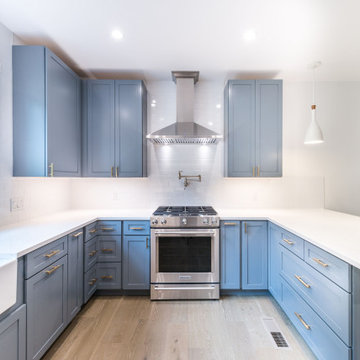
サンフランシスコにある高級な中くらいなカントリー風のおしゃれなキッチン (エプロンフロントシンク、シェーカースタイル扉のキャビネット、青いキャビネット、クオーツストーンカウンター、白いキッチンパネル、サブウェイタイルのキッチンパネル、シルバーの調理設備、クッションフロア、ベージュの床、白いキッチンカウンター) の写真
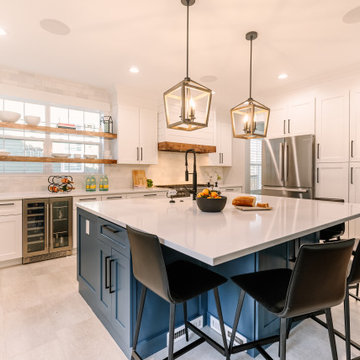
Central Park kitchen upgraded with a more functional layout customized to suite family's needs. Eat at island added and floor to ceiling pantry cabinets for tons of storage. Opened up kitchen to adjacent living space to keep the family connected.

The existing kitchen had ceiling mounted spotlights and the client was keen for the new kitchen to be well lit. We used LED striplights which were discreet but ceiling mounted across some of the beams and under the cabinets to create a good wash of light over the whole space.
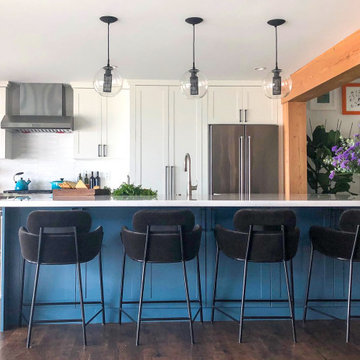
サンディエゴにある高級な巨大なカントリー風のおしゃれなキッチン (エプロンフロントシンク、シェーカースタイル扉のキャビネット、青いキャビネット、珪岩カウンター、白いキッチンパネル、磁器タイルのキッチンパネル、シルバーの調理設備、クッションフロア、茶色い床、白いキッチンカウンター、表し梁) の写真
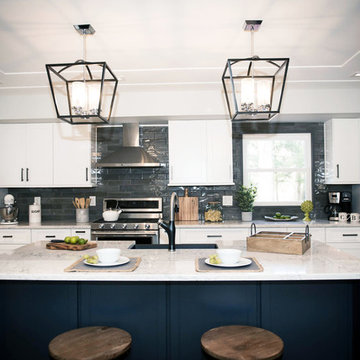
Farmhouse Modern Kitchen renovation with white and blue cabinets. Touch of reclaimed furniture and modern appliances. Blanco siligranit sink and faucet. Photography BY Vcapture photography
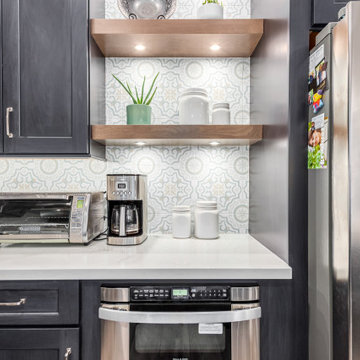
Our Lone Mountain project in Peoria was in need of an update. The home had a traditional separated kitchen and dining room which our client didn’t like – they wanted an open concept.
When picking the cabinet finish, our client was look for something different than an all white kitchen. They wanted something with an impact. So, we settled on a deep blue poplar stain. To pull in an accent color, we used a warm brown stain for the floating shelves and buffet cabinets near the dining room. We also tied this in on the drywall hood. To add a pop of color, we used a fun patterned tile for the backsplash to tie everything together.
Our client put in a special request for something he just had to have – a beer tap! This was a first for us, but we were happy to accommodate. Lastly, we replaced the flooring throughout the house to a luxury vinyl that is sure to withstand the wear and tear of kids and pets.
Our Lone Mountain project had a huge transformation and feels like and entirely different home! Taking down the wall made a big difference and allowed us to expand the kitchen into a larger, more functional space.
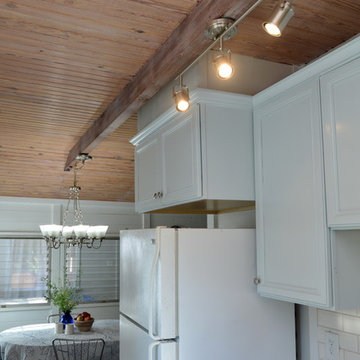
Remodeled cottage kitchen. Recycled cabinets, new beveled subway tile, and whitewashed pine ceiling
他の地域にある低価格の小さなカントリー風のおしゃれなキッチン (ドロップインシンク、落し込みパネル扉のキャビネット、青いキャビネット、ラミネートカウンター、白いキッチンパネル、サブウェイタイルのキッチンパネル、白い調理設備、クッションフロア、アイランドなし、茶色い床、グレーのキッチンカウンター) の写真
他の地域にある低価格の小さなカントリー風のおしゃれなキッチン (ドロップインシンク、落し込みパネル扉のキャビネット、青いキャビネット、ラミネートカウンター、白いキッチンパネル、サブウェイタイルのキッチンパネル、白い調理設備、クッションフロア、アイランドなし、茶色い床、グレーのキッチンカウンター) の写真
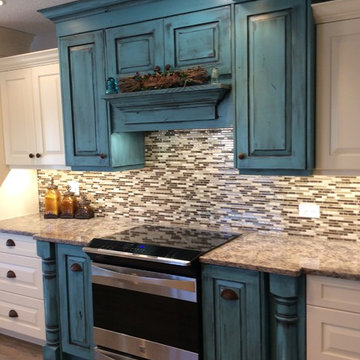
Distressed blue Rustic Alder , Cream cabinets
カルガリーにある中くらいなカントリー風のおしゃれなキッチン (アンダーカウンターシンク、レイズドパネル扉のキャビネット、青いキャビネット、クオーツストーンカウンター、ガラスタイルのキッチンパネル、シルバーの調理設備、クッションフロア) の写真
カルガリーにある中くらいなカントリー風のおしゃれなキッチン (アンダーカウンターシンク、レイズドパネル扉のキャビネット、青いキャビネット、クオーツストーンカウンター、ガラスタイルのキッチンパネル、シルバーの調理設備、クッションフロア) の写真
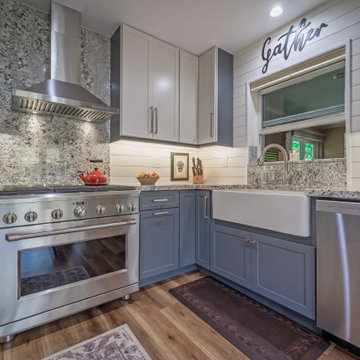
Farmhouse style kitchen remodel. Our clients wanted to do a total refresh of their kitchen. We incorporated a warm toned vinyl flooring (Nuvelle Density Rigid Core in Honey Pecan"), two toned cabinets in a beautiful blue gray and cream (Diamond cabinets) granite countertops and a gorgeous gas range (GE Cafe Pro range). By overhauling the laundry and pantry area we were able to give them a lot more storage. We reorganized a lot of the kitchen creating a better flow specifically giving them a coffee bar station, cutting board station, and a new microwave drawer and wine fridge. Increasing the gas stove to 36" allowed the avid chef owner to cook without restrictions making his daily life easier. One of our favorite sayings is "I love it" and we are able to say thankfully we heard it a lot.
カントリー風のキッチン (青いキャビネット、クッションフロア) の写真
1