カントリー風のキッチン (青いキャビネット、濃色木目調キャビネット、表し梁、マルチカラーのキッチンカウンター、白いキッチンカウンター) の写真
絞り込み:
資材コスト
並び替え:今日の人気順
写真 1〜20 枚目(全 141 枚)

シカゴにある高級なカントリー風のおしゃれなキッチン (アンダーカウンターシンク、シェーカースタイル扉のキャビネット、濃色木目調キャビネット、白いキッチンパネル、シルバーの調理設備、淡色無垢フローリング、ベージュの床、白いキッチンカウンター、表し梁) の写真

フィラデルフィアにある高級な中くらいなカントリー風のおしゃれなキッチン (エプロンフロントシンク、シェーカースタイル扉のキャビネット、青いキャビネット、クオーツストーンカウンター、白いキッチンパネル、磁器タイルのキッチンパネル、シルバーの調理設備、無垢フローリング、茶色い床、白いキッチンカウンター、表し梁) の写真

他の地域にあるラグジュアリーなカントリー風のおしゃれなキッチン (エプロンフロントシンク、青いキャビネット、大理石カウンター、白いキッチンパネル、モザイクタイルのキッチンパネル、シルバーの調理設備、淡色無垢フローリング、マルチカラーのキッチンカウンター、表し梁) の写真

アトランタにある高級な広いカントリー風のおしゃれなキッチン (アンダーカウンターシンク、シェーカースタイル扉のキャビネット、青いキャビネット、クオーツストーンカウンター、白いキッチンパネル、磁器タイルのキッチンパネル、シルバーの調理設備、淡色無垢フローリング、白い床、白いキッチンカウンター、表し梁) の写真

ナッシュビルにある高級な中くらいなカントリー風のおしゃれなキッチン (エプロンフロントシンク、インセット扉のキャビネット、青いキャビネット、クオーツストーンカウンター、白いキッチンパネル、木材のキッチンパネル、シルバーの調理設備、淡色無垢フローリング、黄色い床、白いキッチンカウンター、表し梁) の写真
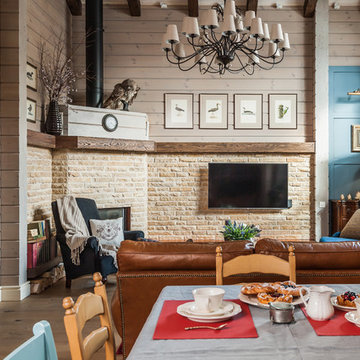
Кухня кантри, фрагмент, вид на гостиную. Небольшой угловой камин, отделка камень, ТВ на стене.
他の地域にあるお手頃価格の中くらいなカントリー風のおしゃれなキッチン (エプロンフロントシンク、シェーカースタイル扉のキャビネット、青いキャビネット、人工大理石カウンター、白いキッチンパネル、石スラブのキッチンパネル、カラー調理設備、無垢フローリング、茶色い床、白いキッチンカウンター、表し梁) の写真
他の地域にあるお手頃価格の中くらいなカントリー風のおしゃれなキッチン (エプロンフロントシンク、シェーカースタイル扉のキャビネット、青いキャビネット、人工大理石カウンター、白いキッチンパネル、石スラブのキッチンパネル、カラー調理設備、無垢フローリング、茶色い床、白いキッチンカウンター、表し梁) の写真
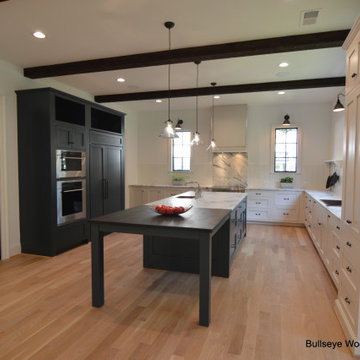
Custom kitchen features custom cabinetry in Antique White and "Mount Etna" deep blue with white bead board backsplash, pot rack, drop in copper sink and exposed beam ceiling. Expansive island features stone and wood counter tops, prep sink and dine in area for 6+ people.
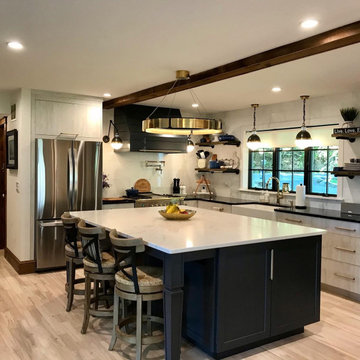
ニューヨークにある高級な広いカントリー風のおしゃれなキッチン (エプロンフロントシンク、フラットパネル扉のキャビネット、青いキャビネット、人工大理石カウンター、白いキッチンパネル、大理石のキッチンパネル、シルバーの調理設備、淡色無垢フローリング、白い床、白いキッチンカウンター、表し梁) の写真

Cuisines Turini vous accompagne dans tous vos projets de cuisines, de salle de bains et de rangements depuis 1993 à Toulouse et son agglomération.
Pour cette rénovation de cuisine à L'Isle-Jourdain les clients recherchaient une cuisine avec un grand nombre de rangements qui évoque le naturel et la campagne.
Le style country s'accorde parfaitement à cette maison de campagne et s'adapte tout à fait aux attentes des clients.
Les façades laquées satinées bleu foncé mettent en avant le style country.
Elles évoquent un confort intemporel, chaleureux appuyé par le matériau bois et les poignées en laiton.
Le style country est mis en en avant avec une étagère ouverte qui met en scène des récipients à provisions, des assiettes et des étagères bleues aux supports arqués.
Le plan de travail en quartz et les sur meubles bleus avec des portes vitrées accentue le style country et se fonde harmonieusement dans cette atmosphère naturelle de campagne.
Cette rénovation de cuisine en U devez aussi se doter d'un équipement moderne et complet.
La disposition en U des agencements permet d'optimiser la place.
Deux éléments hauts et bas bleus avec de grands tiroirs ornent la pièce et sont mis en valeur avec un plan de travail en quartz blanc.
Deux plateaux escamotables et des rangements organisés pour les ustensiles de cuisine garantissent une promenade ou le plaisir culinaire a toute sa place.
Dans cette rénovation à L'Isle-Jourdain 32, la pièce rayonne de façon naturelle sans renoncer aux meubles dotés d'équipements à la pointe.
Vous souhaitez réaliser une rénovation de cuisine de style country bleu en U avec un plan de travail en quartz ?
Rendez-vous dans l'une de nos trois agences Cuisines Turini à Portet sur Garonne, à Quint Fonsegrives ou à Toulouse.
Nos conseillers vous reçoivent du lundi au samedi de 10h à 19h, ils réalisent des devis gratuits et sans engagements.

This 1940’s Colonial style home in Boston’s Jamaica Plain had strong bones and rich character but lacked the space, modern conveniences, and storage that our clients desired. While they wished to retain the look of the exterior, as well as some of the home’s unique original features,, the kitchen and dining room needed to be reimagined in design, layout, and functionality.
Key considerations were the compact size of the home and a smaller lot that didn’t give our client the flexibility of an addition. Without adding on to the existing floor plan, we needed to find a way to gain vital extra space in the kitchen, which, with walls enclosing it on all sides, was dark and disconnected from the rest of the house. Our design team coordinated with our client to reconfigure the space by opening up the wall between the dining room and the kitchen to add a few extra inches – just enough to create an open flow between the two rooms. With the removal of that wall, the formerly dark kitchen was flooded with the natural light coming from the existing dining room windows, making the entire space feel brighter and more cohesive.
The original kitchen dated back to the mid-20th century and lacked, among other conveniences, a dishwasher, enough storage, or even countertop space for food prep. In redesigning the kitchen, we visually expanded the space by incorporating white upper cabinetry, open shelving, and white subway tiles extending from the backsplash to the ceiling. A new, larger window featuring a deep stone sill brought in even more light, and the appliances and apron sink were selected to retain the traditional look of the home while delivering modern functionality.
Considering how our client would use this space, we focused on creating a purposeful workspace and storage, ensuring that there was ample countertop space and cabinetry between the sink and range. A multi-purpose cabinet and countertop which serves as a microwave station and food service area were added to the backside of the dining room wall, packing a lot of utility into a small space.
Prior to this renovation, our client had painted the dining room in Mount Saint Anne by Benjamin Moore, a tranquil blue-gray that suited the room well and allowed the original built-in corner cabinetry to stand out, highlighting the home’s charm. With the newly opened floor plan extending into the kitchen, we selected a deep custom color for the base cabinets, Yorktowne Green by Benjamin Moore, to complement the dining room and pull all of the elements together in a cohesive space.
This transformation was remarkable, both functionally and visually. The kitchen is now a bright and inviting space that flows seamlessly into the rest of the house. The homeowners are thrilled with the results, and the small changes we incorporated that made a big difference in the overall feel and functionality of the space.
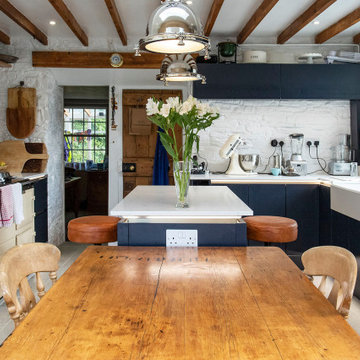
Not every cottage kitchen needs to be traditional in design. Our designers are always looking to put a unique twist on a classic design and this charming cottage kitchen is no exception.
This traditional kitchen features our Signature Cary kitchen door and is painted in a brooding Indigo blue. The contemporary twist is in the truly handleless door design, which is a wonderfully unique choice in such a traditional setting.
As you can see from the photos, our client is planning on plenty of cooking so kitchen storage was always going to be an important aspect of the design. Pullout storage, floor-to-ceiling larder cupboards, and rustic wooden shelving all offer plenty of practical storage.
To find out more about how we can combine contemporary features into traditional kitchen designs, come and visit us at our showrooms in Plymouth or St Austell, or book a safe virtual design appointment from the comfort of your home.

Кухня кантри, фрагмент. Красный холодильник, духовка, Smeg, синий буфет. Кухня в стиле кантри, мастерская Орнамент. Медная вытяжка, каменная столешница, каменный фартук. Красивая кухня голубого цвета. Кухня без верхних шкафов.
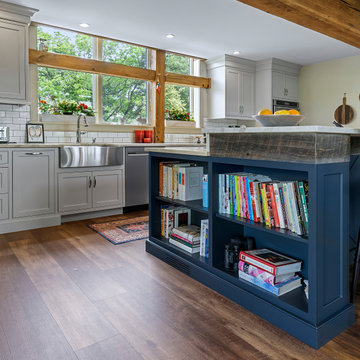
real barn wood accents as trim on island. Built ins in the kitchen for all your cookbooks readily available.
フィラデルフィアにある高級な中くらいなカントリー風のおしゃれなキッチン (エプロンフロントシンク、シェーカースタイル扉のキャビネット、青いキャビネット、クオーツストーンカウンター、白いキッチンパネル、磁器タイルのキッチンパネル、シルバーの調理設備、無垢フローリング、茶色い床、白いキッチンカウンター、表し梁) の写真
フィラデルフィアにある高級な中くらいなカントリー風のおしゃれなキッチン (エプロンフロントシンク、シェーカースタイル扉のキャビネット、青いキャビネット、クオーツストーンカウンター、白いキッチンパネル、磁器タイルのキッチンパネル、シルバーの調理設備、無垢フローリング、茶色い床、白いキッチンカウンター、表し梁) の写真
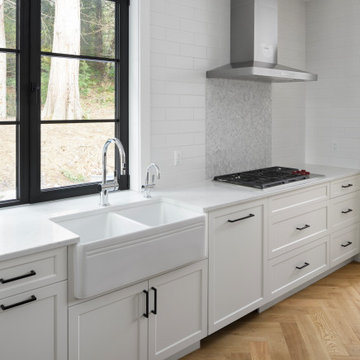
Fall in love with this Beautiful Modern Country Farmhouse nestled in Cobble Hill BC.
This Farmhouse has an ideal design for a family home, sprawled on 2 levels that are perfect for daily family living a well as entertaining guests and hosting special celebrations.
This gorgeous kitchen boasts beautiful fir beams with herringbone floors.
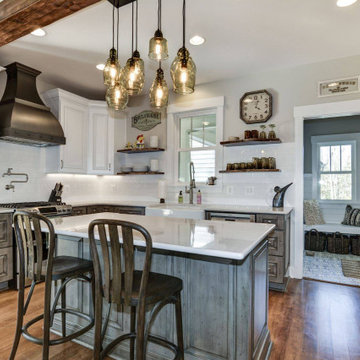
Cambria Ella Quartz
ワシントンD.C.にあるお手頃価格の中くらいなカントリー風のおしゃれなキッチン (エプロンフロントシンク、落し込みパネル扉のキャビネット、青いキャビネット、クオーツストーンカウンター、白いキッチンパネル、サブウェイタイルのキッチンパネル、シルバーの調理設備、濃色無垢フローリング、茶色い床、白いキッチンカウンター、表し梁) の写真
ワシントンD.C.にあるお手頃価格の中くらいなカントリー風のおしゃれなキッチン (エプロンフロントシンク、落し込みパネル扉のキャビネット、青いキャビネット、クオーツストーンカウンター、白いキッチンパネル、サブウェイタイルのキッチンパネル、シルバーの調理設備、濃色無垢フローリング、茶色い床、白いキッチンカウンター、表し梁) の写真
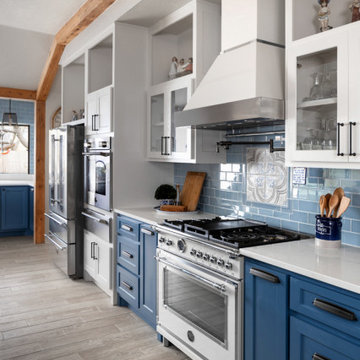
Sometimes a home’s location is too good to move away from and so you start to look inward for your dream home. This would be the case for our Whisper Path House, where the interior of the house needed to be completely overhauled to accommodate the owner’s dream retirement home. Two living areas and isolated kitchen, divided by a solid walls will merge together, creating a single open-concept living-kitchen-dining room within the heart of the home. The new kitchen features a massive 14ft long island, custom cabinets and a separate dishwashing area that overlooks the lush backyard. The spacious living room follows suite and features folding glass doors that allows the room to double in size by opening up on to an adjacent covered patio. The project is currently under construction.

ナッシュビルにある高級な中くらいなカントリー風のおしゃれなキッチン (エプロンフロントシンク、インセット扉のキャビネット、青いキャビネット、クオーツストーンカウンター、白いキッチンパネル、木材のキッチンパネル、シルバーの調理設備、淡色無垢フローリング、黄色い床、白いキッチンカウンター、表し梁) の写真
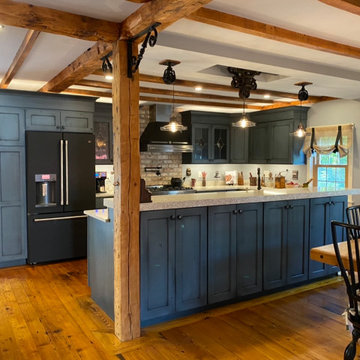
Custom Brighton Cabinetry by Attleboro Kitchen and Bath in this break-taking Mansfield, MA kitchen. Antique furnishings, hand-hewn floorboards and posts, custom farm table - all made by the homeowners - married with modern fixtures and appliances make this labor of love shine in its unique design.
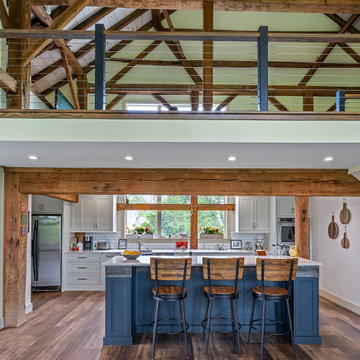
フィラデルフィアにある高級な中くらいなカントリー風のおしゃれなキッチン (エプロンフロントシンク、シェーカースタイル扉のキャビネット、青いキャビネット、クオーツストーンカウンター、白いキッチンパネル、磁器タイルのキッチンパネル、シルバーの調理設備、無垢フローリング、茶色い床、白いキッチンカウンター、表し梁) の写真
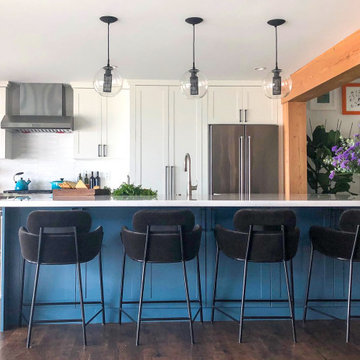
サンディエゴにある高級な巨大なカントリー風のおしゃれなキッチン (エプロンフロントシンク、シェーカースタイル扉のキャビネット、青いキャビネット、珪岩カウンター、白いキッチンパネル、磁器タイルのキッチンパネル、シルバーの調理設備、クッションフロア、茶色い床、白いキッチンカウンター、表し梁) の写真
カントリー風のキッチン (青いキャビネット、濃色木目調キャビネット、表し梁、マルチカラーのキッチンカウンター、白いキッチンカウンター) の写真
1