カントリー風のキッチン (青いキャビネット、濃色木目調キャビネット、ガラス扉のキャビネット、白いキッチンカウンター) の写真
絞り込み:
資材コスト
並び替え:今日の人気順
写真 1〜15 枚目(全 15 枚)
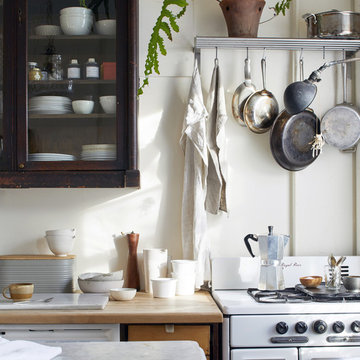
ニューヨークにある低価格の小さなカントリー風のおしゃれなアイランドキッチン (ガラス扉のキャビネット、大理石カウンター、白い調理設備、白いキッチンカウンター、濃色木目調キャビネット、白いキッチンパネル) の写真
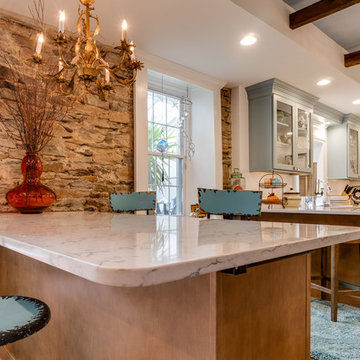
This renovated farmhouse style kitchen offers the homeowners a fresh look, spacious layout and brighter lighting, while maintaining some of the original historic aspects of the home. The quaint and inviting ambiance of the kitchen is perfect for preparing a home cooked meal or entertaining family and friends over the holidays.
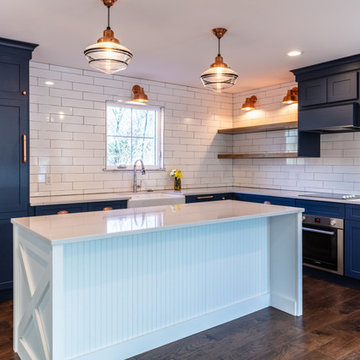
Maggie McClanahan
セントルイスにあるラグジュアリーな巨大なカントリー風のおしゃれなキッチン (エプロンフロントシンク、ガラス扉のキャビネット、青いキャビネット、クオーツストーンカウンター、白いキッチンパネル、セラミックタイルのキッチンパネル、シルバーの調理設備、無垢フローリング、茶色い床、白いキッチンカウンター) の写真
セントルイスにあるラグジュアリーな巨大なカントリー風のおしゃれなキッチン (エプロンフロントシンク、ガラス扉のキャビネット、青いキャビネット、クオーツストーンカウンター、白いキッチンパネル、セラミックタイルのキッチンパネル、シルバーの調理設備、無垢フローリング、茶色い床、白いキッチンカウンター) の写真
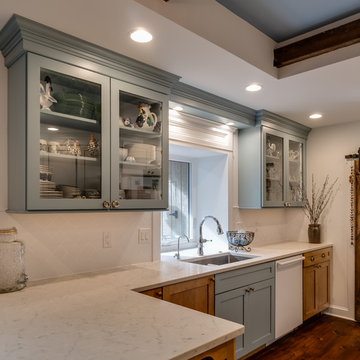
A white quartz counter top and a herringbone backsplash elegantly complete this newly remodeled farmhouse style kitchen.
フィラデルフィアにある広いカントリー風のおしゃれなキッチン (ガラス扉のキャビネット、青いキャビネット、珪岩カウンター、白いキッチンパネル、白い調理設備、濃色無垢フローリング、白いキッチンカウンター) の写真
フィラデルフィアにある広いカントリー風のおしゃれなキッチン (ガラス扉のキャビネット、青いキャビネット、珪岩カウンター、白いキッチンパネル、白い調理設備、濃色無垢フローリング、白いキッチンカウンター) の写真
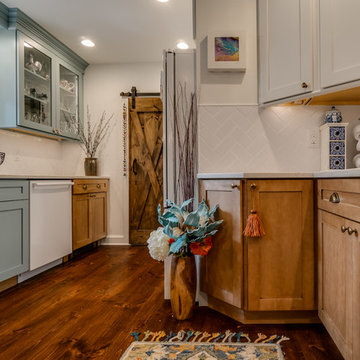
A light chestnut bronze was chosen for the bottom cabinets throughout the kitchen.
フィラデルフィアにある広いカントリー風のおしゃれなキッチン (ガラス扉のキャビネット、青いキャビネット、珪岩カウンター、白いキッチンパネル、白い調理設備、濃色無垢フローリング、白いキッチンカウンター) の写真
フィラデルフィアにある広いカントリー風のおしゃれなキッチン (ガラス扉のキャビネット、青いキャビネット、珪岩カウンター、白いキッチンパネル、白い調理設備、濃色無垢フローリング、白いキッチンカウンター) の写真
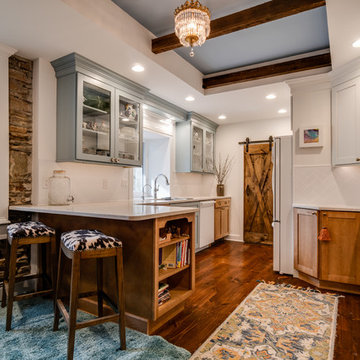
During the kitchen demolition, our lead carpenter discovered that the original floor framing was rotted, and the infrastructure of the house was deteriorating. In order to remedy this situation and reinforce the foundation of the house, the entire floor framing was removed, and the floor was re-framed with 3 new beams for support.
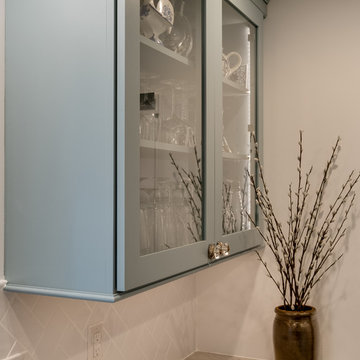
The upper left-hand side wall is adorned with light aqua cabinets with glass doors.
フィラデルフィアにある広いカントリー風のおしゃれなキッチン (ガラス扉のキャビネット、青いキャビネット、珪岩カウンター、白いキッチンパネル、白い調理設備、濃色無垢フローリング、白いキッチンカウンター) の写真
フィラデルフィアにある広いカントリー風のおしゃれなキッチン (ガラス扉のキャビネット、青いキャビネット、珪岩カウンター、白いキッチンパネル、白い調理設備、濃色無垢フローリング、白いキッチンカウンター) の写真
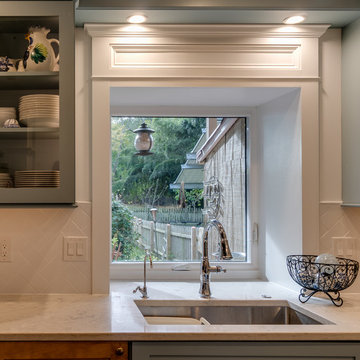
The location of the sink and refrigerator were rearranged in order to create more counterspace. The sink is located beneath a new awning window that illuminates the kitchen with natural sunlight.
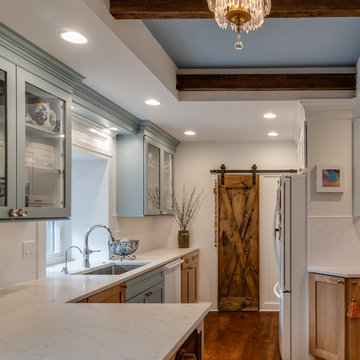
On the far side of the kitchen, a dark wood barn door provides entry to the adjoining room.
フィラデルフィアにある広いカントリー風のおしゃれなキッチン (ガラス扉のキャビネット、青いキャビネット、珪岩カウンター、白いキッチンパネル、白い調理設備、濃色無垢フローリング、白いキッチンカウンター) の写真
フィラデルフィアにある広いカントリー風のおしゃれなキッチン (ガラス扉のキャビネット、青いキャビネット、珪岩カウンター、白いキッチンパネル、白い調理設備、濃色無垢フローリング、白いキッチンカウンター) の写真
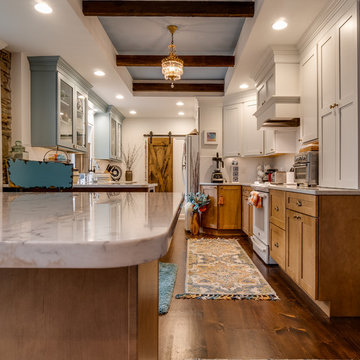
Oyster white cabinets are installed along the upper right-hand side wall and surrounding the refrigerator. The varied cabinet colors complemented each other while also adding dimensionality to the kitchen.
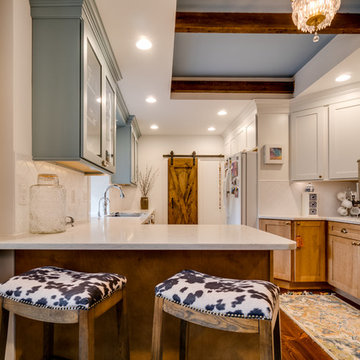
The homeowners reside in a beautiful historic colonial home built in 1850. While the rooms of this home reflect exquisite wood craftsmanship and stone work reminiscent of mid-1800s residential architecture, the homeowners felt that the kitchen was outdated and lacked natural lighting. The low ceiling and dim lighting confined the space and limited the functionality of the kitchen. The goal of this remodel was to increase the lighting and modernize the kitchen, while still retaining its historic charm. The kitchen remodel turned out to be great success and exceeded the homeowners’ expectations. However, renovating a historic home does come along with unique challenges and there were a few obstacles that needed to be resolved along the way.
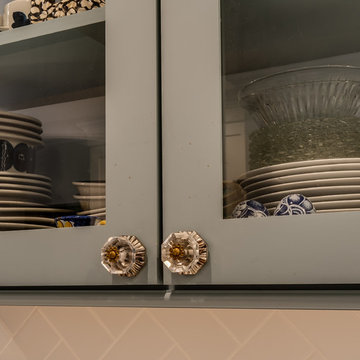
The upper left-hand side wall is adorned with light aqua cabinets with glass doors.
フィラデルフィアにある広いカントリー風のおしゃれなキッチン (ガラス扉のキャビネット、青いキャビネット、珪岩カウンター、白いキッチンパネル、白い調理設備、濃色無垢フローリング、白いキッチンカウンター) の写真
フィラデルフィアにある広いカントリー風のおしゃれなキッチン (ガラス扉のキャビネット、青いキャビネット、珪岩カウンター、白いキッチンパネル、白い調理設備、濃色無垢フローリング、白いキッチンカウンター) の写真
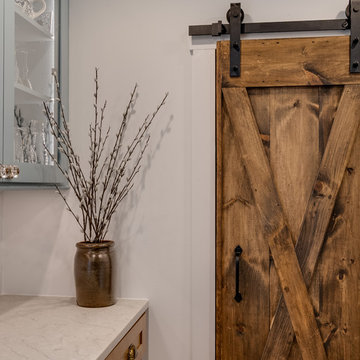
フィラデルフィアにある広いカントリー風のおしゃれなキッチン (ガラス扉のキャビネット、青いキャビネット、珪岩カウンター、白いキッチンパネル、白い調理設備、濃色無垢フローリング、白いキッチンカウンター) の写真
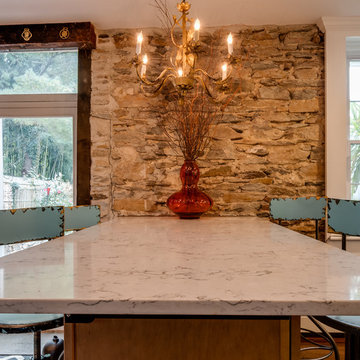
While the wooden walls were also replaced with white painted drywall, the portion of the stone wall that is adjacent to the quartz breakfast bar was kept as is.
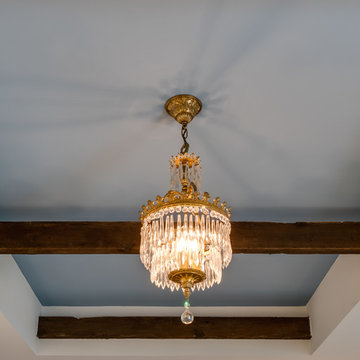
The centerpiece of this kitchen is the newly designed tray ceiling. The ceiling was raised from 6 ½ feet to 9 feet. The bronze ceiling tiles were removed and replaced with white painted drywall. The top of the tray ceiling was painted a robbins egg blue and three beams saved from the original floor framing were installed across the tray space.
カントリー風のキッチン (青いキャビネット、濃色木目調キャビネット、ガラス扉のキャビネット、白いキッチンカウンター) の写真
1