カントリー風のキッチン (青いキャビネット、濃色木目調キャビネット、フラットパネル扉のキャビネット、ダブルシンク) の写真
絞り込み:
資材コスト
並び替え:今日の人気順
写真 1〜20 枚目(全 30 枚)

Thoughtful design and detailed craft combine to create this timelessly elegant custom home. The contemporary vocabulary and classic gabled roof harmonize with the surrounding neighborhood and natural landscape. Built from the ground up, a two story structure in the front contains the private quarters, while the one story extension in the rear houses the Great Room - kitchen, dining and living - with vaulted ceilings and ample natural light. Large sliding doors open from the Great Room onto a south-facing patio and lawn creating an inviting indoor/outdoor space for family and friends to gather.
Chambers + Chambers Architects
Stone Interiors
Federika Moller Landscape Architecture
Alanna Hale Photography

Conversion and renovation of a Grade II listed barn into a bright contemporary home
他の地域にある高級な広いカントリー風のおしゃれなキッチン (濃色木目調キャビネット、人工大理石カウンター、シルバーの調理設備、ライムストーンの床、ダブルシンク、フラットパネル扉のキャビネット、ガラスまたは窓のキッチンパネル、ベージュの床、グレーのキッチンカウンター、窓) の写真
他の地域にある高級な広いカントリー風のおしゃれなキッチン (濃色木目調キャビネット、人工大理石カウンター、シルバーの調理設備、ライムストーンの床、ダブルシンク、フラットパネル扉のキャビネット、ガラスまたは窓のキッチンパネル、ベージュの床、グレーのキッチンカウンター、窓) の写真
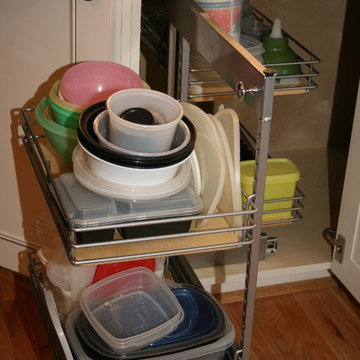
Efficient pull-out storage system. Price range is listed for pull-out not the whole kitchen.
ローリーにあるお手頃価格の中くらいなカントリー風のおしゃれなキッチン (フラットパネル扉のキャビネット、青いキャビネット、御影石カウンター、無垢フローリング、シルバーの調理設備、ダブルシンク、マルチカラーのキッチンパネル、グレーとクリーム色) の写真
ローリーにあるお手頃価格の中くらいなカントリー風のおしゃれなキッチン (フラットパネル扉のキャビネット、青いキャビネット、御影石カウンター、無垢フローリング、シルバーの調理設備、ダブルシンク、マルチカラーのキッチンパネル、グレーとクリーム色) の写真
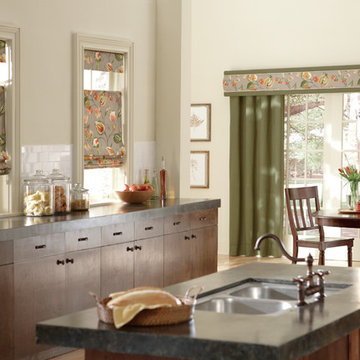
Artisan Drapery
Drawn with Detail
Graber Artisan Drapery is created with elegant details - double-turned hems, mitered corners, sewn-in liners, and bottom weights to ensure that your drapes hang beautifully. Choose from an exclusive collection of sophisticated fabrics, including solids, prints, stripes, jacquards, and sheers. Then add a touch of designer style to your décor with coordinating top treatments or pillows.
Great Lengths
Frame your windows with drapery that either falls straight down, hovers near a sill, or puddles on the floor.
Heading Up Your Look
Our drapery fabric can take on the structure of a sturdy pleat, the flat profile of a classic tab, the modern look of grommets, or the ruched gathers of rod pockets.
A Full Line of Liners
Your drapes hang more beautifully with the body and substance that liners provide. Choose from a variety of lining options to protect fabric from outside elements, regulate the light, and insulate your windows.
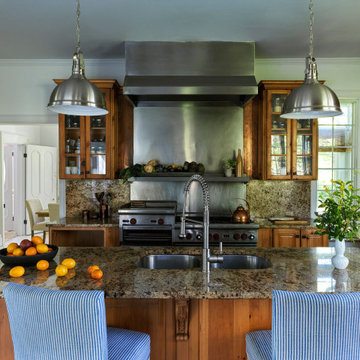
ニューヨークにあるラグジュアリーな広いカントリー風のおしゃれなアイランドキッチン (ダブルシンク、フラットパネル扉のキャビネット、濃色木目調キャビネット、大理石カウンター、シルバーの調理設備、グレーのキッチンカウンター) の写真
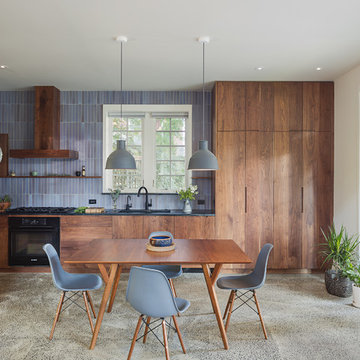
フィラデルフィアにあるカントリー風のおしゃれなキッチン (ダブルシンク、フラットパネル扉のキャビネット、濃色木目調キャビネット、青いキッチンパネル、黒い調理設備、黒いキッチンカウンター、マルチカラーの床、窓) の写真
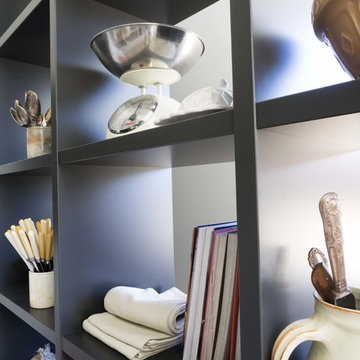
Open Shelving is a feature in Scullery
オークランドにある中くらいなカントリー風のおしゃれなキッチン (ダブルシンク、フラットパネル扉のキャビネット、濃色木目調キャビネット、御影石カウンター、白いキッチンパネル、セラミックタイルのキッチンパネル、黒い調理設備、ライムストーンの床) の写真
オークランドにある中くらいなカントリー風のおしゃれなキッチン (ダブルシンク、フラットパネル扉のキャビネット、濃色木目調キャビネット、御影石カウンター、白いキッチンパネル、セラミックタイルのキッチンパネル、黒い調理設備、ライムストーンの床) の写真
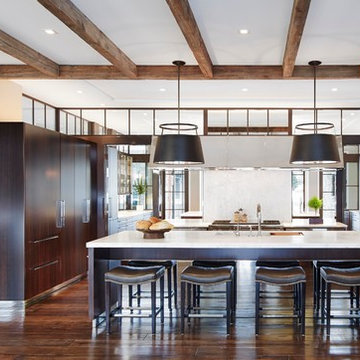
Dave Burk, Hedrich Blessing
シカゴにある広いカントリー風のおしゃれなキッチン (ダブルシンク、フラットパネル扉のキャビネット、濃色木目調キャビネット、人工大理石カウンター、シルバーの調理設備、無垢フローリング、茶色い床) の写真
シカゴにある広いカントリー風のおしゃれなキッチン (ダブルシンク、フラットパネル扉のキャビネット、濃色木目調キャビネット、人工大理石カウンター、シルバーの調理設備、無垢フローリング、茶色い床) の写真
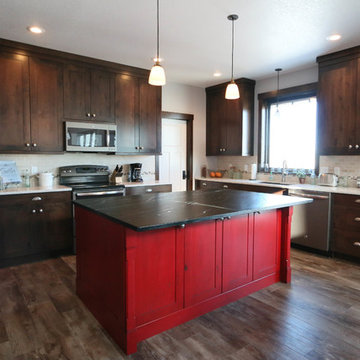
SJB
他の地域にある中くらいなカントリー風のおしゃれなアイランドキッチン (ダブルシンク、フラットパネル扉のキャビネット、濃色木目調キャビネット、ソープストーンカウンター、ベージュキッチンパネル、セラミックタイルのキッチンパネル、シルバーの調理設備) の写真
他の地域にある中くらいなカントリー風のおしゃれなアイランドキッチン (ダブルシンク、フラットパネル扉のキャビネット、濃色木目調キャビネット、ソープストーンカウンター、ベージュキッチンパネル、セラミックタイルのキッチンパネル、シルバーの調理設備) の写真
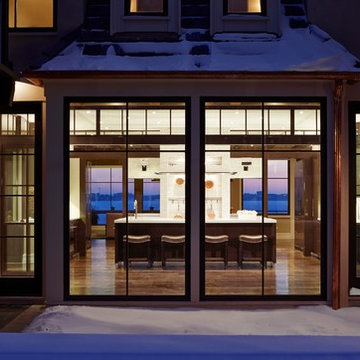
Dave Burk, Hedrich Blessing
シカゴにある広いカントリー風のおしゃれなキッチン (ダブルシンク、フラットパネル扉のキャビネット、濃色木目調キャビネット、人工大理石カウンター、シルバーの調理設備、無垢フローリング、茶色い床) の写真
シカゴにある広いカントリー風のおしゃれなキッチン (ダブルシンク、フラットパネル扉のキャビネット、濃色木目調キャビネット、人工大理石カウンター、シルバーの調理設備、無垢フローリング、茶色い床) の写真
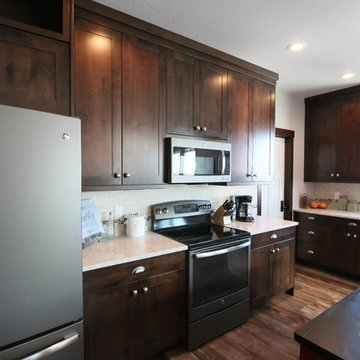
SJB
他の地域にある中くらいなカントリー風のおしゃれなキッチン (ダブルシンク、フラットパネル扉のキャビネット、濃色木目調キャビネット、珪岩カウンター、ベージュキッチンパネル、セラミックタイルのキッチンパネル、シルバーの調理設備) の写真
他の地域にある中くらいなカントリー風のおしゃれなキッチン (ダブルシンク、フラットパネル扉のキャビネット、濃色木目調キャビネット、珪岩カウンター、ベージュキッチンパネル、セラミックタイルのキッチンパネル、シルバーの調理設備) の写真
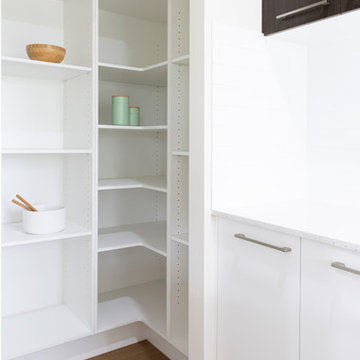
Walk in pantry provides an abundance of storage for a large and growing family or enthusiastic cooking conniseurs.
ブリスベンにある高級な広いカントリー風のおしゃれなキッチン (ダブルシンク、フラットパネル扉のキャビネット、濃色木目調キャビネット、人工大理石カウンター、白いキッチンパネル、セラミックタイルのキッチンパネル、シルバーの調理設備、クッションフロア、茶色い床、白いキッチンカウンター) の写真
ブリスベンにある高級な広いカントリー風のおしゃれなキッチン (ダブルシンク、フラットパネル扉のキャビネット、濃色木目調キャビネット、人工大理石カウンター、白いキッチンパネル、セラミックタイルのキッチンパネル、シルバーの調理設備、クッションフロア、茶色い床、白いキッチンカウンター) の写真
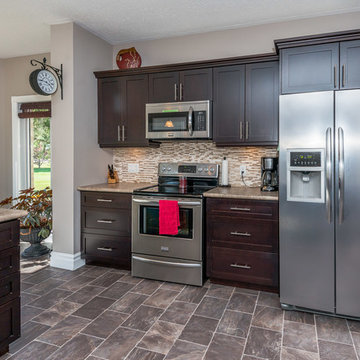
The Maitland is a two-storey country estate home with an attached garage and optional verandah and gazebo. The full height foyer has a gorgeous curved staircase that provides for a very impressive entrance to the home. Four spacious bedrooms give everyone a place of their own, and bright and roomy family areas provide relaxing, private spaces.
View this model home at the Kenilworth Sales and Decor Centre. Call us at 1-800-265-2648 or visit www.qualityhomes.ca for more information.
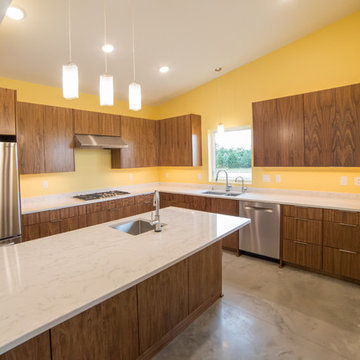
Surrounded by trees to the north and old farm buildings, the Agnew Farmhouse naturally took shape to capture the expansive southern views of the prairie on which it resides. Inspired from the rural venacular of the property, the home was designed for an engaged couple looking to spend their days on the family farm. Built next to the original house on the property, a story of past, present, and future continues to be written. The south facing porch is shaded by the upper level and offers easy access from yard to the heart of the home. North Dakota offers challenging weather, so naturally a south-west facing garage to melt the snow from the driveway is often required. This also allowed for the the garage to be hidden from sight as you approach the home from the NE. Respecting its surroundings, the home emphasizes modern design and simple farmer logic to create a home for the couple to begin their marriage and grow old together. Cheers to what was, what is, and what's to come...
Tim Anderson
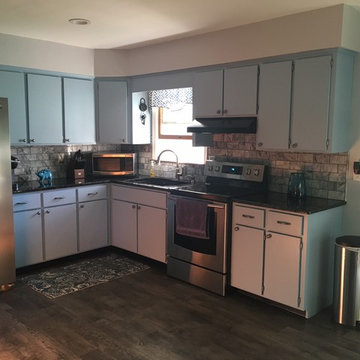
フィラデルフィアにある広いカントリー風のおしゃれなキッチン (ダブルシンク、フラットパネル扉のキャビネット、青いキャビネット、グレーのキッチンパネル、シルバーの調理設備、濃色無垢フローリング、茶色い床) の写真
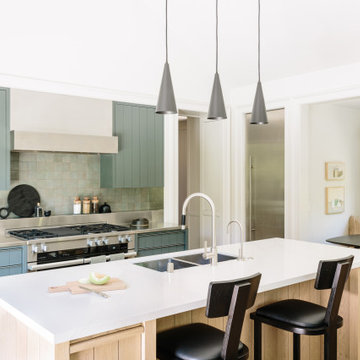
Thoughtful design and detailed craft combine to create this timelessly elegant custom home. The contemporary vocabulary and classic gabled roof harmonize with the surrounding neighborhood and natural landscape. Built from the ground up, a two story structure in the front contains the private quarters, while the one story extension in the rear houses the Great Room - kitchen, dining and living - with vaulted ceilings and ample natural light. Large sliding doors open from the Great Room onto a south-facing patio and lawn creating an inviting indoor/outdoor space for family and friends to gather.
Chambers + Chambers Architects
Stone Interiors
Federika Moller Landscape Architecture
Alanna Hale Photography
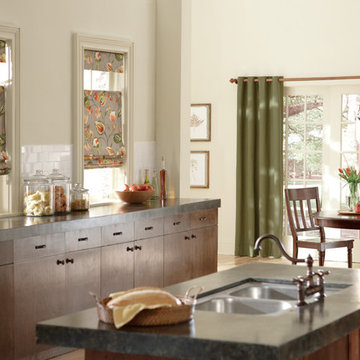
Roman Shades
Remarkable Flair
Graber Roman shades allow you to add volume and soft folds of exquisite fabrics to your room. Choose a classic flat style for a look that's clean and chic, or add graceful dimension with richly folded waterfalls.
Choose from looped Roman, classic flat Roman, seamless Roman, pleated Roman, and balloon styles.
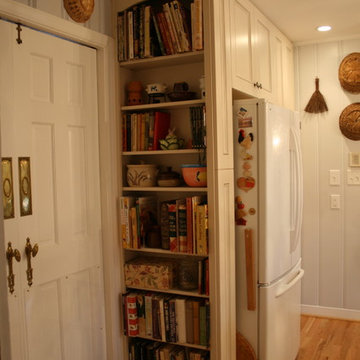
ローリーにあるお手頃価格の中くらいなカントリー風のおしゃれなキッチン (フラットパネル扉のキャビネット、青いキャビネット、御影石カウンター、淡色無垢フローリング、ダブルシンク、マルチカラーのキッチンパネル、グレーとクリーム色) の写真
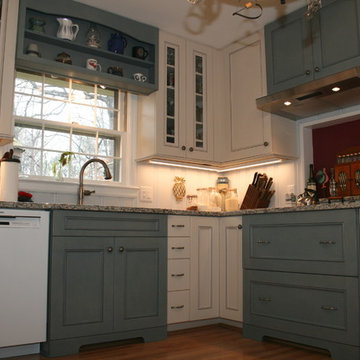
ローリーにあるラグジュアリーな中くらいなカントリー風のおしゃれなキッチン (アイランドなし、御影石カウンター、マルチカラーのキッチンパネル、シルバーの調理設備、ダブルシンク、無垢フローリング、フラットパネル扉のキャビネット、青いキャビネット、グレーとクリーム色) の写真
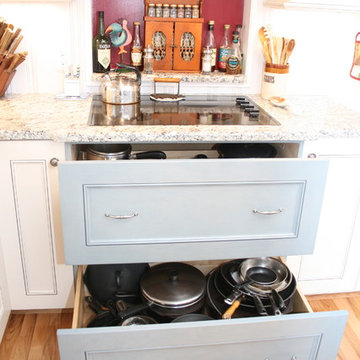
ローリーにあるお手頃価格の中くらいなカントリー風のおしゃれなキッチン (フラットパネル扉のキャビネット、青いキャビネット、御影石カウンター、淡色無垢フローリング、マルチカラーのキッチンパネル、ダブルシンク、グレーとクリーム色) の写真
カントリー風のキッチン (青いキャビネット、濃色木目調キャビネット、フラットパネル扉のキャビネット、ダブルシンク) の写真
1