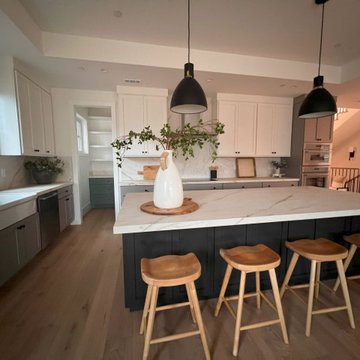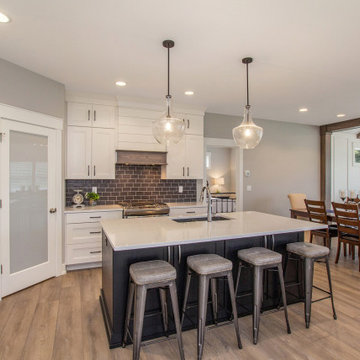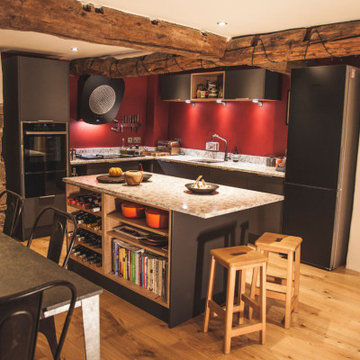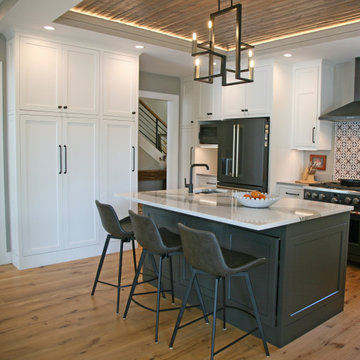中くらいなブラウンのカントリー風のキッチン (黒いキャビネット、白いキッチンカウンター) の写真
絞り込み:
資材コスト
並び替え:今日の人気順
写真 1〜4 枚目(全 4 枚)

A new 3,200 square foot 2-Story home with full basement custom curated with color and warmth. Open concept living with thoughtful space planning on all 3 levels with 5 bedrooms and 4 baths.
Architect + Designer: Arch Studio, Inc.
General Contractor: BSB Builders

This stand-alone condominium takes a bold step with dark, modern farmhouse exterior features. Once again, the details of this stand alone condominium are where this custom design stands out; from custom trim to beautiful ceiling treatments and careful consideration for how the spaces interact. The exterior of the home is detailed with dark horizontal siding, vinyl board and batten, black windows, black asphalt shingles and accent metal roofing. Our design intent behind these stand-alone condominiums is to bring the maintenance free lifestyle with a space that feels like your own.

Check out this Contemporary Country Style Kitchen.
Included in this design is a stunning Kitchen Island with integrated wine racks as well as storage space for crockery, trays and cookbooks.
This kitchen also features built-in NEFF appliances as well as a 30mm Alaskan White Polished Quartz Worktop.

The full wall pantries and drop zone to the left of the refrigerator provide plenty of storage, allowing for windows and views in the other directions. Natural woods and painted finishes marry together and keep this kitchen relaxed and well appoined. This is an entertainers delight!
中くらいなブラウンのカントリー風のキッチン (黒いキャビネット、白いキッチンカウンター) の写真
1