広いカントリー風のコの字型キッチン (黒いキャビネット、フラットパネル扉のキャビネット) の写真
絞り込み:
資材コスト
並び替え:今日の人気順
写真 1〜11 枚目(全 11 枚)

The kitchen is located at one end of a peaked ceiling space that runs the length of the house. Large wood beams make a rhythm down the space, defining the kitchen, dining room and family room.
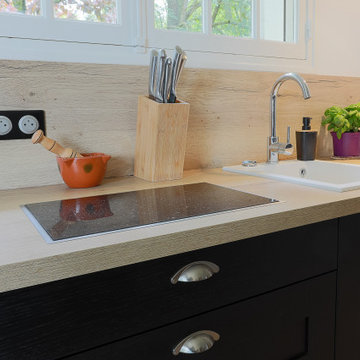
point d'eau et plan de découpe en granit pour la préparation des légumes du jardin
他の地域にある高級な広いカントリー風のおしゃれなキッチン (シングルシンク、フラットパネル扉のキャビネット、黒いキャビネット、木材カウンター、ベージュキッチンパネル、木材のキッチンパネル、黒い調理設備、セラミックタイルの床、ベージュの床、ベージュのキッチンカウンター) の写真
他の地域にある高級な広いカントリー風のおしゃれなキッチン (シングルシンク、フラットパネル扉のキャビネット、黒いキャビネット、木材カウンター、ベージュキッチンパネル、木材のキッチンパネル、黒い調理設備、セラミックタイルの床、ベージュの床、ベージュのキッチンカウンター) の写真
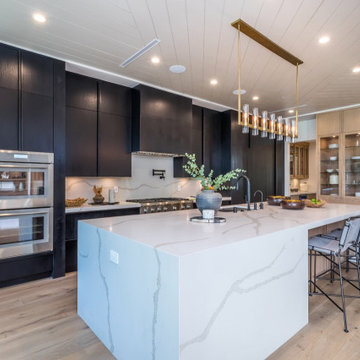
ラグジュアリーな広いカントリー風のおしゃれなキッチン (アンダーカウンターシンク、フラットパネル扉のキャビネット、黒いキャビネット、珪岩カウンター、白いキッチンパネル、石スラブのキッチンパネル、シルバーの調理設備、淡色無垢フローリング、ベージュの床、白いキッチンカウンター) の写真
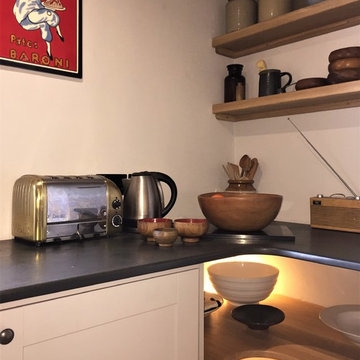
The gold tiled wall from Ann Sacks, delicate porcelain pendant lighting and high gloss black units add glamour and a touch of modernity to this traditional country kitchen. Design Penguin created the space in close collaboration with the cottage's owner, who wanted to convert a draughty sitting room into a modern yet traditional kitchen and dining space. The custom built shutters and table complement the exisiting wooden floor and traditional touches are maintained by painting beams and woodwork in Farrow and Ball Off Black. A neutral colour palette of Farrow and Ball Ammonite and Cornforth White completes the scheme and unifies the space.
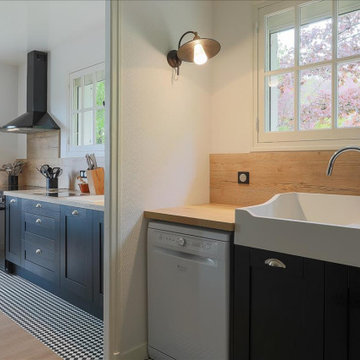
l arrière cuisine intégrant la zone de nettoyage des ustensiles de cuisine ,
en face, le garde manger dans deux colonnes et une colonne balais et aspirateur juste à coté
la litière du chat de la maison a trouvé sa place juste à droite du sous évier
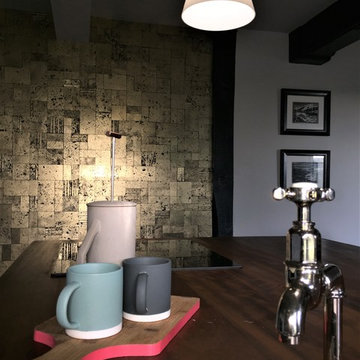
The gold tiled wall from Ann Sacks, delicate porcelain pendant lighting and high gloss black units add glamour and a touch of modernity to this traditional country kitchen. Design Penguin created the space in close collaboration with the cottage's owner, who wanted to convert a draughty sitting room into a modern yet traditional kitchen and dining space. The custom built shutters and table complement the exisiting wooden floor and traditional touches are maintained by painting beams and woodwork in Farrow and Ball Off Black. A neutral colour palette of Farrow and Ball Ammonite and Cornforth White completes the scheme and unifies the space.
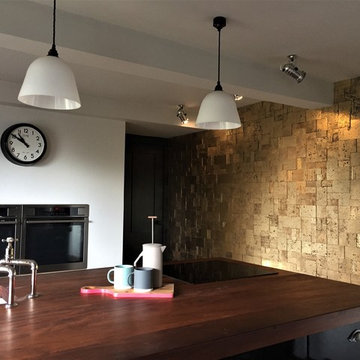
The gold tiled wall from Ann Sacks, delicate porcelain pendant lighting and high gloss black units add glamour and a touch of modernity to this traditional country kitchen. Design Penguin created the space in close collaboration with the cottage's owner, who wanted to convert a draughty sitting room into a modern yet traditional kitchen and dining space. The custom built shutters and table complement the exisiting wooden floor and traditional touches are maintained by painting beams and woodwork in Farrow and Ball Off Black. A neutral colour palette of Farrow and Ball Ammonite and Cornforth White completes the scheme and unifies the space.
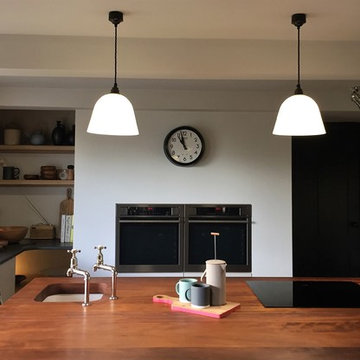
The gold tiled wall from Ann Sacks, delicate porcelain pendant lighting and high gloss black units add glamour and a touch of modernity to this traditional country kitchen. Design Penguin created the space in close collaboration with the cottage's owner, who wanted to convert a draughty sitting room into a modern yet traditional kitchen and dining space. The custom built shutters and table complement the exisiting wooden floor and traditional touches are maintained by painting beams and woodwork in Farrow and Ball Off Black. A neutral colour palette of Farrow and Ball Ammonite and Cornforth White completes the scheme and unifies the space.
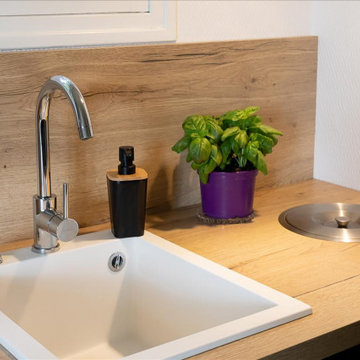
une poubelle destinée au recyclage des déchets plastique, reliée directement au sous-sol .
les matériaux et la simplicité du nettoyage ont été une priorité à la conception de ce système
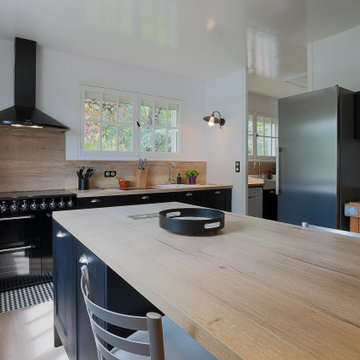
他の地域にある高級な広いカントリー風のおしゃれなキッチン (シングルシンク、フラットパネル扉のキャビネット、黒いキャビネット、木材カウンター、ベージュキッチンパネル、木材のキッチンパネル、黒い調理設備、セラミックタイルの床、ベージュの床、ベージュのキッチンカウンター) の写真
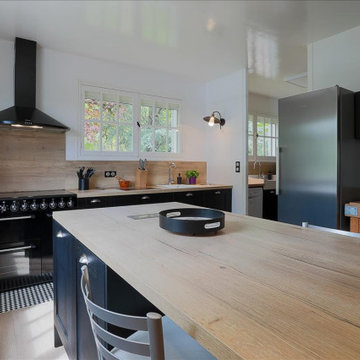
nous avons conservé sur l îlot un espace repas pour 5 personnes
他の地域にある高級な広いカントリー風のおしゃれなキッチン (シングルシンク、フラットパネル扉のキャビネット、黒いキャビネット、木材カウンター、ベージュキッチンパネル、木材のキッチンパネル、黒い調理設備、セラミックタイルの床、ベージュの床、ベージュのキッチンカウンター) の写真
他の地域にある高級な広いカントリー風のおしゃれなキッチン (シングルシンク、フラットパネル扉のキャビネット、黒いキャビネット、木材カウンター、ベージュキッチンパネル、木材のキッチンパネル、黒い調理設備、セラミックタイルの床、ベージュの床、ベージュのキッチンカウンター) の写真
広いカントリー風のコの字型キッチン (黒いキャビネット、フラットパネル扉のキャビネット) の写真
1