カントリー風の独立型キッチン (黒いキャビネット、ターコイズのキャビネット、フラットパネル扉のキャビネット) の写真
絞り込み:
資材コスト
並び替え:今日の人気順
写真 1〜9 枚目(全 9 枚)
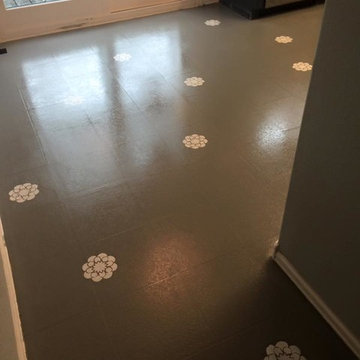
After
デンバーにある低価格の中くらいなカントリー風のおしゃれなキッチン (エプロンフロントシンク、黒いキャビネット、人工大理石カウンター、白いキッチンパネル、サブウェイタイルのキッチンパネル、シルバーの調理設備、リノリウムの床、フラットパネル扉のキャビネット) の写真
デンバーにある低価格の中くらいなカントリー風のおしゃれなキッチン (エプロンフロントシンク、黒いキャビネット、人工大理石カウンター、白いキッチンパネル、サブウェイタイルのキッチンパネル、シルバーの調理設備、リノリウムの床、フラットパネル扉のキャビネット) の写真

ニューヨークにある中くらいなカントリー風のおしゃれなキッチン (エプロンフロントシンク、黒いキャビネット、コンクリートカウンター、白いキッチンパネル、サブウェイタイルのキッチンパネル、シルバーの調理設備、淡色無垢フローリング、アイランドなし、ベージュの床、フラットパネル扉のキャビネット) の写真
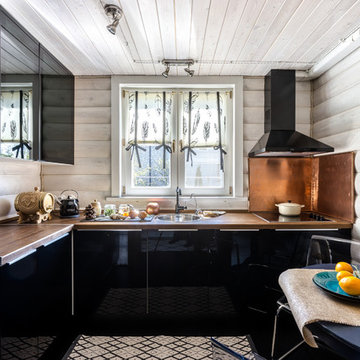
Дизайнер: Олия Латыпова
Фотограф: Виктор Чернышов
モスクワにあるお手頃価格の中くらいなカントリー風のおしゃれなキッチン (ドロップインシンク、フラットパネル扉のキャビネット、黒いキャビネット) の写真
モスクワにあるお手頃価格の中くらいなカントリー風のおしゃれなキッチン (ドロップインシンク、フラットパネル扉のキャビネット、黒いキャビネット) の写真
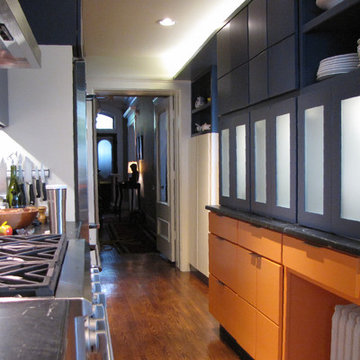
A Modern kitchen renovation for a traditional galley kitchen -- built-ins provide clever space saving solutions while hiding clutter. (and even a much needed hidden half bath)
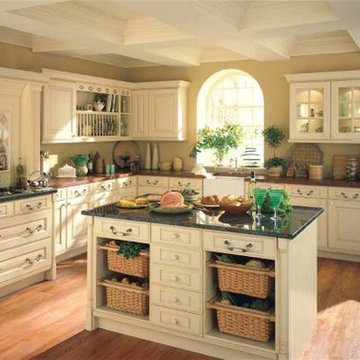
フェニックスにある高級な広いカントリー風のおしゃれなキッチン (フラットパネル扉のキャビネット、黒いキャビネット、大理石カウンター、マルチカラーのキッチンパネル、セラミックタイルのキッチンパネル、シルバーの調理設備、無垢フローリング) の写真
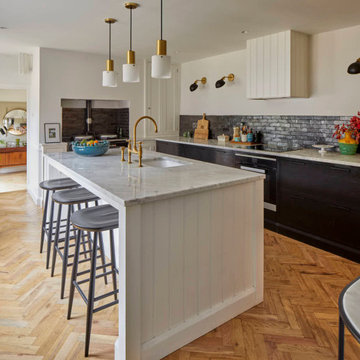
This characterful grade II listed farmhouse required some sensitive and imaginative conversion work to create new living spaces within the existing outbuildings and barn. Balancing the constraints of the existing fabric, the requirements of the conservation officer and our clients’ brief was a challenge. But as is so often the case, constraints make for stronger solutions, and we think the results are wonderful.
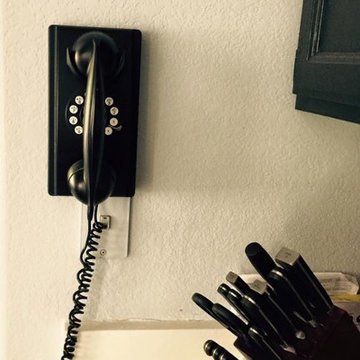
Kitchen after
デンバーにある低価格の中くらいなカントリー風のおしゃれなキッチン (エプロンフロントシンク、フラットパネル扉のキャビネット、黒いキャビネット、人工大理石カウンター、セラミックタイルのキッチンパネル、シルバーの調理設備、リノリウムの床) の写真
デンバーにある低価格の中くらいなカントリー風のおしゃれなキッチン (エプロンフロントシンク、フラットパネル扉のキャビネット、黒いキャビネット、人工大理石カウンター、セラミックタイルのキッチンパネル、シルバーの調理設備、リノリウムの床) の写真
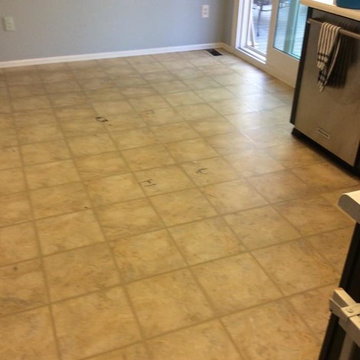
before
デンバーにある低価格の中くらいなカントリー風のおしゃれなキッチン (エプロンフロントシンク、黒いキャビネット、人工大理石カウンター、白いキッチンパネル、サブウェイタイルのキッチンパネル、シルバーの調理設備、リノリウムの床、フラットパネル扉のキャビネット) の写真
デンバーにある低価格の中くらいなカントリー風のおしゃれなキッチン (エプロンフロントシンク、黒いキャビネット、人工大理石カウンター、白いキッチンパネル、サブウェイタイルのキッチンパネル、シルバーの調理設備、リノリウムの床、フラットパネル扉のキャビネット) の写真
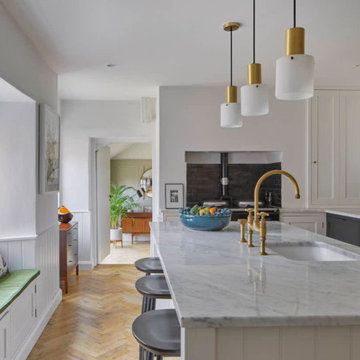
This characterful grade II listed farmhouse required some sensitive and imaginative conversion work to create new living spaces within the existing outbuildings and barn. Balancing the constraints of the existing fabric, the requirements of the conservation officer and our clients’ brief was a challenge. But as is so often the case, constraints make for stronger solutions, and we think the results are wonderful.
カントリー風の独立型キッチン (黒いキャビネット、ターコイズのキャビネット、フラットパネル扉のキャビネット) の写真
1