カントリー風のキッチン (黒いキャビネット、グレーのキャビネット、ターコイズのキャビネット、フラットパネル扉のキャビネット、人工大理石カウンター) の写真
絞り込み:
資材コスト
並び替え:今日の人気順
写真 1〜20 枚目(全 26 枚)
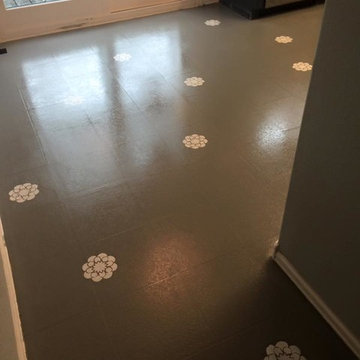
After
デンバーにある低価格の中くらいなカントリー風のおしゃれなキッチン (エプロンフロントシンク、黒いキャビネット、人工大理石カウンター、白いキッチンパネル、サブウェイタイルのキッチンパネル、シルバーの調理設備、リノリウムの床、フラットパネル扉のキャビネット) の写真
デンバーにある低価格の中くらいなカントリー風のおしゃれなキッチン (エプロンフロントシンク、黒いキャビネット、人工大理石カウンター、白いキッチンパネル、サブウェイタイルのキッチンパネル、シルバーの調理設備、リノリウムの床、フラットパネル扉のキャビネット) の写真

This small kitchen is simple and functional to suit the needs of the owner who loves cooking. Fitted with integrated appliances and a good balance of storage and open display. The light blue pendants just frame the island and are a nod to the dining area wall colour.
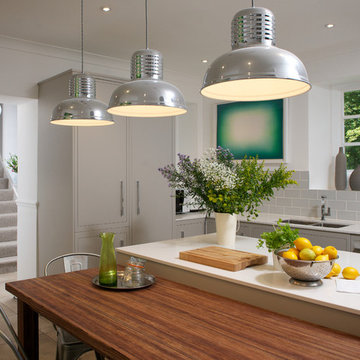
Pat Procter Photography
他の地域にあるお手頃価格の中くらいなカントリー風のおしゃれなキッチン (ダブルシンク、フラットパネル扉のキャビネット、グレーのキャビネット、人工大理石カウンター、サブウェイタイルのキッチンパネル、シルバーの調理設備、磁器タイルの床、グレーのキッチンパネル、窓) の写真
他の地域にあるお手頃価格の中くらいなカントリー風のおしゃれなキッチン (ダブルシンク、フラットパネル扉のキャビネット、グレーのキャビネット、人工大理石カウンター、サブウェイタイルのキッチンパネル、シルバーの調理設備、磁器タイルの床、グレーのキッチンパネル、窓) の写真
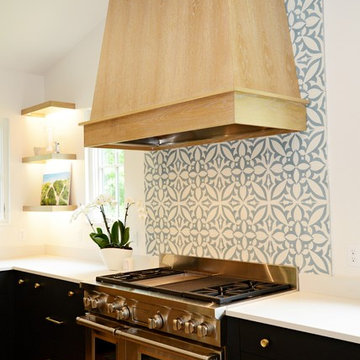
This modern farmhouse features clean lines and classic forms. It boasts spacious covered porches for gathering, large doors, and a timeless mix of natural elements and modern décor, creating a fresh yet cozy atmosphere.
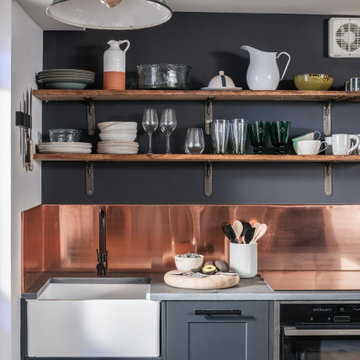
他の地域にある小さなカントリー風のおしゃれなキッチン (エプロンフロントシンク、フラットパネル扉のキャビネット、グレーのキャビネット、人工大理石カウンター、メタリックのキッチンパネル、メタルタイルのキッチンパネル、パネルと同色の調理設備、スレートの床、アイランドなし、黒い床) の写真
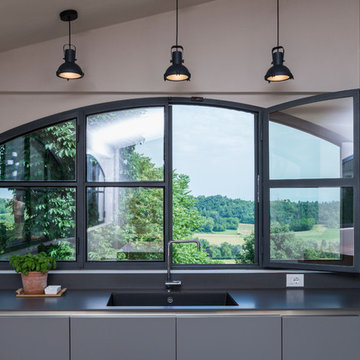
ミラノにある中くらいなカントリー風のおしゃれなアイランドキッチン (一体型シンク、グレーのキャビネット、人工大理石カウンター、グレーのキッチンパネル、グレーのキッチンカウンター、フラットパネル扉のキャビネット) の写真
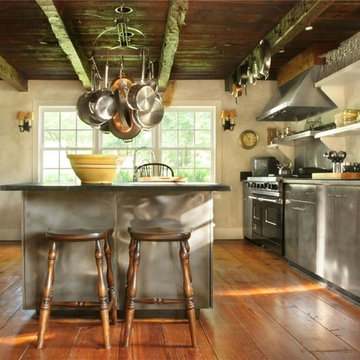
ニューヨークにある広いカントリー風のおしゃれなキッチン (シングルシンク、フラットパネル扉のキャビネット、グレーのキャビネット、人工大理石カウンター、シルバーの調理設備、無垢フローリング、茶色い床、グレーのキッチンカウンター) の写真
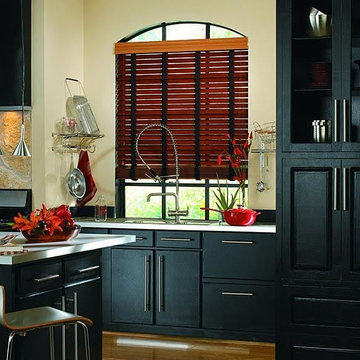
他の地域にあるカントリー風のおしゃれなアイランドキッチン (ダブルシンク、人工大理石カウンター、シルバーの調理設備、フラットパネル扉のキャビネット、黒いキャビネット) の写真
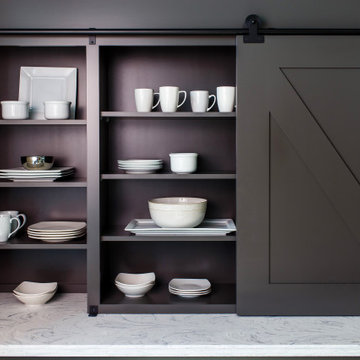
Maple painted in Valley Cabinet Stonegate with sliding doors, inset scooped front drawers, Osborne feet and reversed Corian Arrowroot top.
他の地域にあるカントリー風のおしゃれなキッチン (フラットパネル扉のキャビネット、グレーのキャビネット、人工大理石カウンター、白いキッチンカウンター) の写真
他の地域にあるカントリー風のおしゃれなキッチン (フラットパネル扉のキャビネット、グレーのキャビネット、人工大理石カウンター、白いキッチンカウンター) の写真
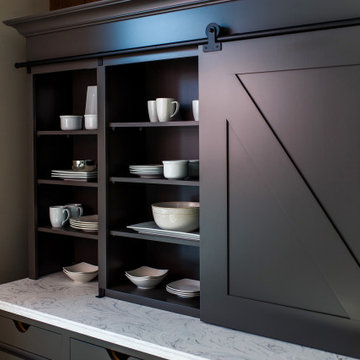
Maple painted in Valley Cabinet Stonegate with sliding doors, inset scooped front drawers, Osborne feet and reversed Corian Arrowroot top.
他の地域にあるカントリー風のおしゃれなキッチン (フラットパネル扉のキャビネット、グレーのキャビネット、人工大理石カウンター、白いキッチンカウンター) の写真
他の地域にあるカントリー風のおしゃれなキッチン (フラットパネル扉のキャビネット、グレーのキャビネット、人工大理石カウンター、白いキッチンカウンター) の写真
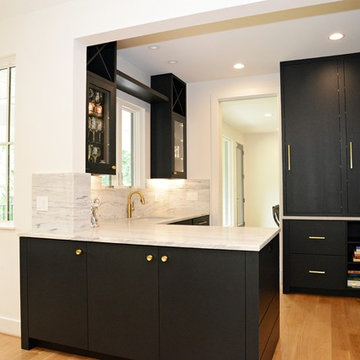
This modern farmhouse features clean lines and classic forms. It boasts spacious covered porches for gathering, large doors, and a timeless mix of natural elements and modern décor, creating a fresh yet cozy atmosphere.
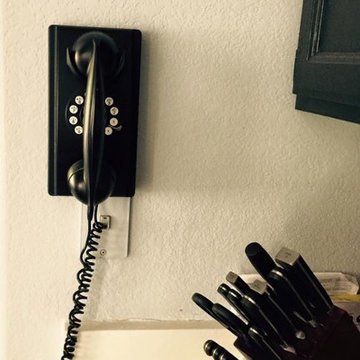
Kitchen after
デンバーにある低価格の中くらいなカントリー風のおしゃれなキッチン (エプロンフロントシンク、フラットパネル扉のキャビネット、黒いキャビネット、人工大理石カウンター、セラミックタイルのキッチンパネル、シルバーの調理設備、リノリウムの床) の写真
デンバーにある低価格の中くらいなカントリー風のおしゃれなキッチン (エプロンフロントシンク、フラットパネル扉のキャビネット、黒いキャビネット、人工大理石カウンター、セラミックタイルのキッチンパネル、シルバーの調理設備、リノリウムの床) の写真
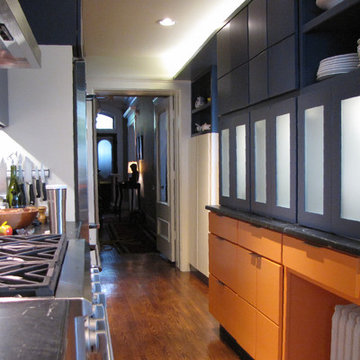
A Modern kitchen renovation for a traditional galley kitchen -- built-ins provide clever space saving solutions while hiding clutter. (and even a much needed hidden half bath)
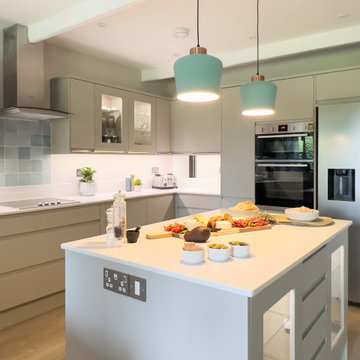
This small kitchen is simple and functional to suit the needs of the owner who loves cooking. Fitted with integrated appliances and a good balance of storage and open display. The light blue pendants just frame the island and are a nod to the dining area wall colour.
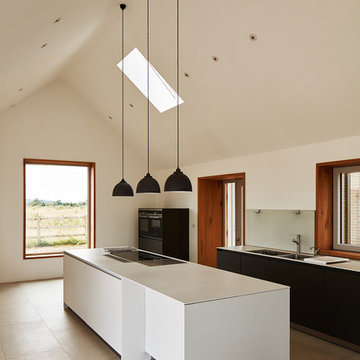
Photocredit, Edmund RS Aves
オックスフォードシャーにあるカントリー風のおしゃれなキッチン (フラットパネル扉のキャビネット、黒いキャビネット、人工大理石カウンター、ガラス板のキッチンパネル、シルバーの調理設備、白いキッチンカウンター) の写真
オックスフォードシャーにあるカントリー風のおしゃれなキッチン (フラットパネル扉のキャビネット、黒いキャビネット、人工大理石カウンター、ガラス板のキッチンパネル、シルバーの調理設備、白いキッチンカウンター) の写真

With spectacular views of the landscaped garden, this open plan kitchen is comfortable with a modern but country feel. We fitted a large round table to make this space the real hub of the house. We wanted to retain the Cotswolds converted barn features such as the exposed beams and the kitchen island naturally nests within the opening.
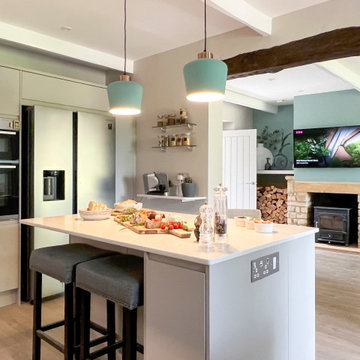
This small kitchen is simple and functional to suit the needs of the owner who loves cooking. Fitted with integrated appliances and a good balance of storage and open display. The light blue pendants just frame the island and are a nod to the dining area wall colour.

This open-plan kitchen diner is the hub of the house. We kept the country Cotswolds feel but incorporated some contemporary elements to update the decor, playing with the colours that the owner particularly loves, blue and green. The large round table fits up to 10 people, ideal for large diner parties from day time to evening.
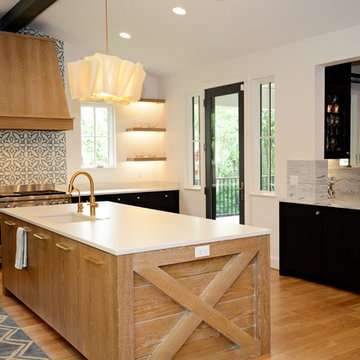
This modern farmhouse features clean lines and classic forms. It boasts spacious covered porches for gathering, large doors, and a timeless mix of natural elements and modern décor, creating a fresh yet cozy atmosphere.
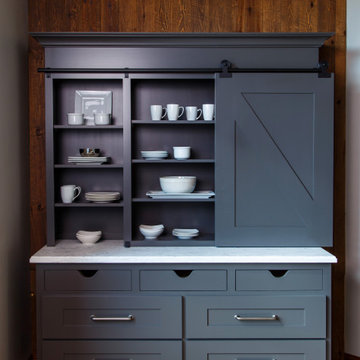
Maple painted in Valley Cabinet Stonegate with sliding doors, inset scooped front drawers, Osborne feet and reversed Corian Arrowroot top.
他の地域にあるカントリー風のおしゃれなキッチン (フラットパネル扉のキャビネット、グレーのキャビネット、人工大理石カウンター、白いキッチンカウンター) の写真
他の地域にあるカントリー風のおしゃれなキッチン (フラットパネル扉のキャビネット、グレーのキャビネット、人工大理石カウンター、白いキッチンカウンター) の写真
カントリー風のキッチン (黒いキャビネット、グレーのキャビネット、ターコイズのキャビネット、フラットパネル扉のキャビネット、人工大理石カウンター) の写真
1