カントリー風のキッチン (黒いキャビネット、茶色いキャビネット、ステンレスキャビネット、ベージュのキッチンカウンター、無垢フローリング) の写真
絞り込み:
資材コスト
並び替え:今日の人気順
写真 1〜20 枚目(全 21 枚)

Photography by Lucas Henning.
シアトルにある高級な中くらいなカントリー風のおしゃれなキッチン (アンダーカウンターシンク、レイズドパネル扉のキャビネット、茶色いキャビネット、タイルカウンター、ベージュキッチンパネル、磁器タイルのキッチンパネル、パネルと同色の調理設備、無垢フローリング、茶色い床、ベージュのキッチンカウンター) の写真
シアトルにある高級な中くらいなカントリー風のおしゃれなキッチン (アンダーカウンターシンク、レイズドパネル扉のキャビネット、茶色いキャビネット、タイルカウンター、ベージュキッチンパネル、磁器タイルのキッチンパネル、パネルと同色の調理設備、無垢フローリング、茶色い床、ベージュのキッチンカウンター) の写真

デトロイトにある高級な広いカントリー風のおしゃれなキッチン (エプロンフロントシンク、落し込みパネル扉のキャビネット、黒いキャビネット、御影石カウンター、ベージュキッチンパネル、ガラス板のキッチンパネル、シルバーの調理設備、無垢フローリング、オレンジの床、ベージュのキッチンカウンター) の写真
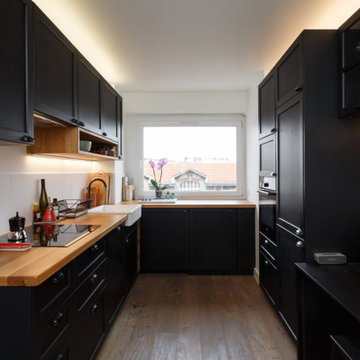
Ce charmant appartement de 96 m2 a fait l’objet d’une rénovation complète pour accueillir une famille avec un enfant et la venue d’un bébé.
Les points cruciaux pour nos clients : respecter le budget et les délais serrés ! Le budget pour ses 96m2 a été de 80K€ (ce qui est en dessous de la moyenne du marché) et les travaux ont duré 3,5 mois.
La famille disposant d’un mobilier aux couleurs variées, il a été décidé de travailler une base blanche très neutre.
Seules certaines pièces dérogent à la règle. La cuisine avec ce ensemble Lerhyttan teinté en noire qui vient d’Ikea. Il s’agit d’une cuisine traditionnelle en bois massif qui allie charme rustique et modernité.
Les wcs et une salle de douche où l’on retrouve des carreaux de ciments mulitcouleurs au sol et un bleu inchyra pour les murs
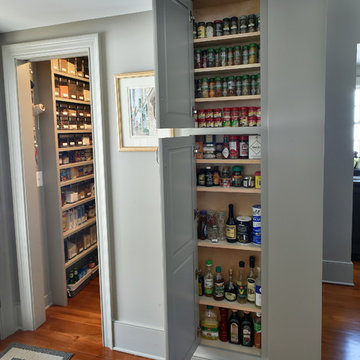
With a growing family, this couple wanted more space for family gatherings. This was a major interior remodel that took out the 2nd story floor over the kitchen to create a much larger kitchen/dining area. The adjacent family room was incorporated into the space with a pass through cabinet area and new trim and paint.
Photo Credit: Randy Litzinger
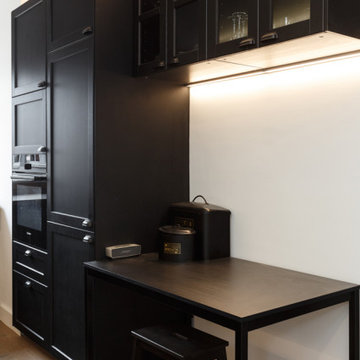
Ce charmant appartement de 96 m2 a fait l’objet d’une rénovation complète pour accueillir une famille avec un enfant et la venue d’un bébé.
Les points cruciaux pour nos clients : respecter le budget et les délais serrés ! Le budget pour ses 96m2 a été de 80K€ (ce qui est en dessous de la moyenne du marché) et les travaux ont duré 3,5 mois.
La famille disposant d’un mobilier aux couleurs variées, il a été décidé de travailler une base blanche très neutre.
Seules certaines pièces dérogent à la règle. La cuisine avec ce ensemble Lerhyttan teinté en noire qui vient d’Ikea. Il s’agit d’une cuisine traditionnelle en bois massif qui allie charme rustique et modernité.
Les wcs et une salle de douche où l’on retrouve des carreaux de ciments mulitcouleurs au sol et un bleu inchyra pour les murs
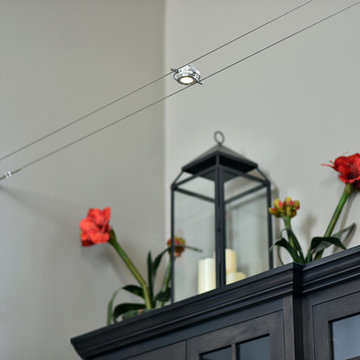
With a growing family, this couple wanted more space for family gatherings. This was a major interior remodel that took out the 2nd story floor over the kitchen to create a much larger kitchen/dining area. The adjacent family room was incorporated into the space with a pass through cabinet area and new trim and paint.
Photo Credit: Randy Litzinger
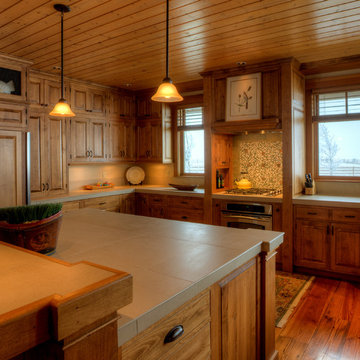
Photography by Lucas Henning.
シアトルにある高級な中くらいなカントリー風のおしゃれなキッチン (アンダーカウンターシンク、レイズドパネル扉のキャビネット、茶色いキャビネット、タイルカウンター、ベージュキッチンパネル、磁器タイルのキッチンパネル、パネルと同色の調理設備、無垢フローリング、茶色い床、ベージュのキッチンカウンター) の写真
シアトルにある高級な中くらいなカントリー風のおしゃれなキッチン (アンダーカウンターシンク、レイズドパネル扉のキャビネット、茶色いキャビネット、タイルカウンター、ベージュキッチンパネル、磁器タイルのキッチンパネル、パネルと同色の調理設備、無垢フローリング、茶色い床、ベージュのキッチンカウンター) の写真
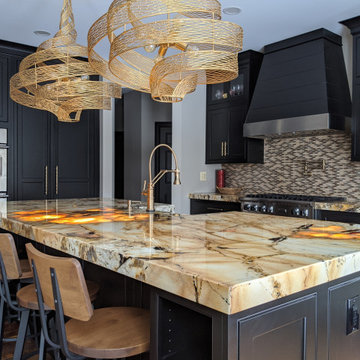
デトロイトにある高級な広いカントリー風のおしゃれなキッチン (エプロンフロントシンク、落し込みパネル扉のキャビネット、黒いキャビネット、御影石カウンター、ベージュキッチンパネル、ガラス板のキッチンパネル、シルバーの調理設備、無垢フローリング、オレンジの床、ベージュのキッチンカウンター) の写真

Guest cottage great room looking toward the kitchen.
Photography by Lucas Henning.
シアトルにある高級な小さなカントリー風のおしゃれなキッチン (ドロップインシンク、レイズドパネル扉のキャビネット、茶色いキャビネット、タイルカウンター、ベージュキッチンパネル、磁器タイルのキッチンパネル、シルバーの調理設備、無垢フローリング、茶色い床、ベージュのキッチンカウンター) の写真
シアトルにある高級な小さなカントリー風のおしゃれなキッチン (ドロップインシンク、レイズドパネル扉のキャビネット、茶色いキャビネット、タイルカウンター、ベージュキッチンパネル、磁器タイルのキッチンパネル、シルバーの調理設備、無垢フローリング、茶色い床、ベージュのキッチンカウンター) の写真
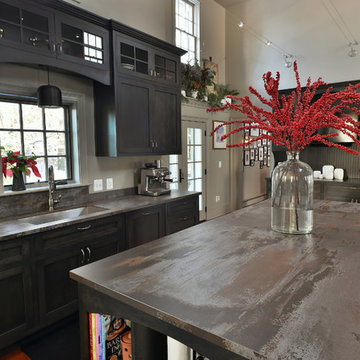
With a growing family, this couple wanted more space for family gatherings. This was a major interior remodel that took out the 2nd story floor over the kitchen to create a much larger kitchen/dining area. The adjacent family room was incorporated into the space with a pass through cabinet area and new trim and paint.
Photo Credit: Randy Litzinger
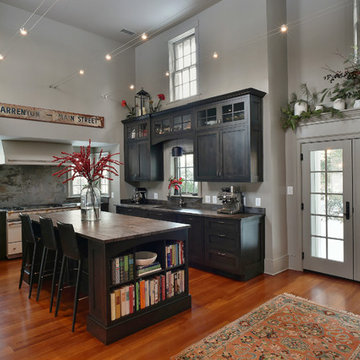
With a growing family, this couple wanted more space for family gatherings. This was a major interior remodel that took out the 2nd story floor over the kitchen to create a much larger kitchen/dining area. The adjacent family room was incorporated into the space with a pass through cabinet area and new trim and paint.
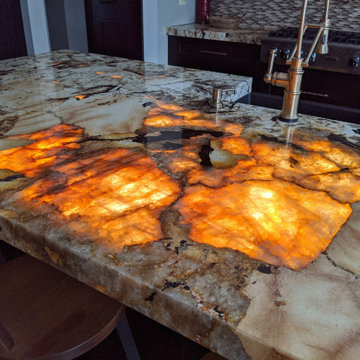
デトロイトにある高級な広いカントリー風のおしゃれなキッチン (エプロンフロントシンク、落し込みパネル扉のキャビネット、黒いキャビネット、御影石カウンター、ベージュキッチンパネル、ガラス板のキッチンパネル、シルバーの調理設備、無垢フローリング、オレンジの床、ベージュのキッチンカウンター) の写真
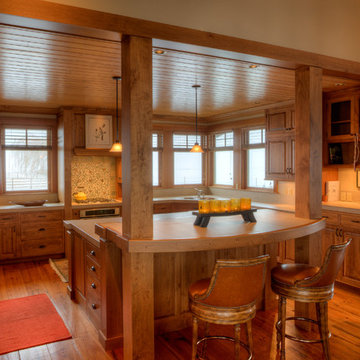
Photography by Lucas Henning.
シアトルにある高級な中くらいなカントリー風のおしゃれなキッチン (アンダーカウンターシンク、レイズドパネル扉のキャビネット、茶色いキャビネット、タイルカウンター、ベージュキッチンパネル、磁器タイルのキッチンパネル、無垢フローリング、ベージュのキッチンカウンター、パネルと同色の調理設備) の写真
シアトルにある高級な中くらいなカントリー風のおしゃれなキッチン (アンダーカウンターシンク、レイズドパネル扉のキャビネット、茶色いキャビネット、タイルカウンター、ベージュキッチンパネル、磁器タイルのキッチンパネル、無垢フローリング、ベージュのキッチンカウンター、パネルと同色の調理設備) の写真
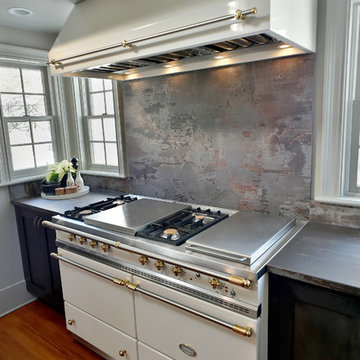
With a growing family, this couple wanted more space for family gatherings. This was a major interior remodel that took out the 2nd story floor over the kitchen to create a much larger kitchen/dining area. The adjacent family room was incorporated into the space with a pass through cabinet area and new trim and paint.
Photo Credit: Randy Litzinger
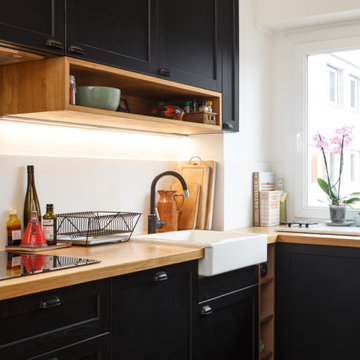
Ce charmant appartement de 96 m2 a fait l’objet d’une rénovation complète pour accueillir une famille avec un enfant et la venue d’un bébé.
Les points cruciaux pour nos clients : respecter le budget et les délais serrés ! Le budget pour ses 96m2 a été de 80K€ (ce qui est en dessous de la moyenne du marché) et les travaux ont duré 3,5 mois.
La famille disposant d’un mobilier aux couleurs variées, il a été décidé de travailler une base blanche très neutre.
Seules certaines pièces dérogent à la règle. La cuisine avec ce ensemble Lerhyttan teinté en noire qui vient d’Ikea. Il s’agit d’une cuisine traditionnelle en bois massif qui allie charme rustique et modernité.
Les wcs et une salle de douche où l’on retrouve des carreaux de ciments mulitcouleurs au sol et un bleu inchyra pour les murs
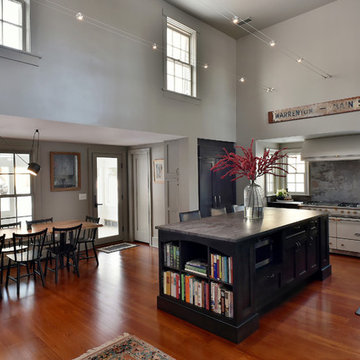
With a growing family, this couple wanted more space for family gatherings. This was a major interior remodel that took out the 2nd story floor over the kitchen to create a much larger kitchen/dining area. The adjacent family room was incorporated into the space with a pass through cabinet area and new trim and paint.
Photo Credit: Randy Litzinger
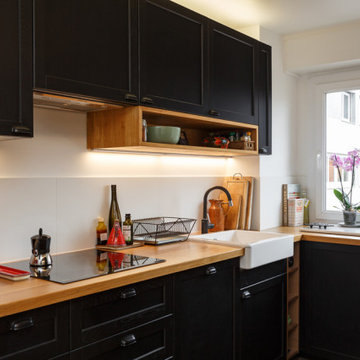
Ce charmant appartement de 96 m2 a fait l’objet d’une rénovation complète pour accueillir une famille avec un enfant et la venue d’un bébé.
Les points cruciaux pour nos clients : respecter le budget et les délais serrés ! Le budget pour ses 96m2 a été de 80K€ (ce qui est en dessous de la moyenne du marché) et les travaux ont duré 3,5 mois.
La famille disposant d’un mobilier aux couleurs variées, il a été décidé de travailler une base blanche très neutre.
Seules certaines pièces dérogent à la règle. La cuisine avec ce ensemble Lerhyttan teinté en noire qui vient d’Ikea. Il s’agit d’une cuisine traditionnelle en bois massif qui allie charme rustique et modernité.
Les wcs et une salle de douche où l’on retrouve des carreaux de ciments mulitcouleurs au sol et un bleu inchyra pour les murs
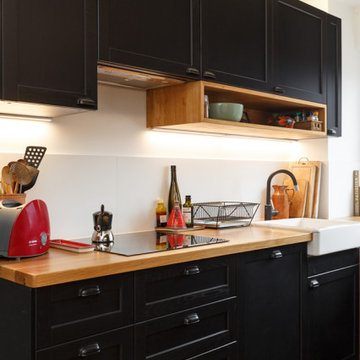
Ce charmant appartement de 96 m2 a fait l’objet d’une rénovation complète pour accueillir une famille avec un enfant et la venue d’un bébé.
Les points cruciaux pour nos clients : respecter le budget et les délais serrés ! Le budget pour ses 96m2 a été de 80K€ (ce qui est en dessous de la moyenne du marché) et les travaux ont duré 3,5 mois.
La famille disposant d’un mobilier aux couleurs variées, il a été décidé de travailler une base blanche très neutre.
Seules certaines pièces dérogent à la règle. La cuisine avec ce ensemble Lerhyttan teinté en noire qui vient d’Ikea. Il s’agit d’une cuisine traditionnelle en bois massif qui allie charme rustique et modernité.
Les wcs et une salle de douche où l’on retrouve des carreaux de ciments mulitcouleurs au sol et un bleu inchyra pour les murs
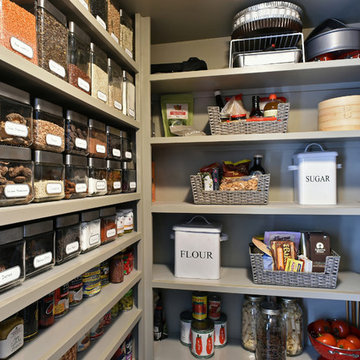
With a growing family, this couple wanted more space for family gatherings. This was a major interior remodel that took out the 2nd story floor over the kitchen to create a much larger kitchen/dining area. The adjacent family room was incorporated into the space with a pass through cabinet area and new trim and paint.
Photo Credit: Randy Litzinger
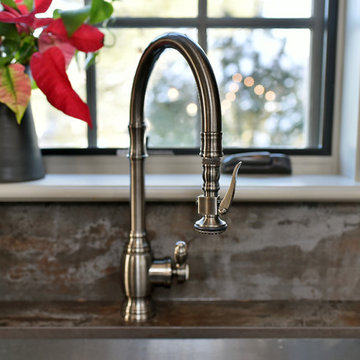
With a growing family, this couple wanted more space for family gatherings. This was a major interior remodel that took out the 2nd story floor over the kitchen to create a much larger kitchen/dining area. The adjacent family room was incorporated into the space with a pass through cabinet area and new trim and paint.
Photo Credit: Randy Litzinger
カントリー風のキッチン (黒いキャビネット、茶色いキャビネット、ステンレスキャビネット、ベージュのキッチンカウンター、無垢フローリング) の写真
1