カントリー風のLDK (ベージュのキャビネット、黄色いキャビネット) の写真
絞り込み:
資材コスト
並び替え:今日の人気順
写真 1〜20 枚目(全 691 枚)
1/5

Koch Cabinetry painted in the Taupe paint with Ebony Accent Glaze applied to the Westbrook door. Kitchen island accented in Birch Java finish. Bedrock Q Quartz counter surfaces, KitchenAid Stainless Appliances, and Engineered Hickory flooring by Canoe bay in the Casa Marina color. Kitchen design and materials by Village Home Stores.

サセックスにあるラグジュアリーな広いカントリー風のおしゃれなキッチン (インセット扉のキャビネット、ベージュのキャビネット、珪岩カウンター、白いキッチンパネル、パネルと同色の調理設備、ライムストーンの床、白いキッチンカウンター、一体型シンク、緑の床) の写真

Gorgeous neutral Family Shaker style kitchen with central Island in contrast colour.
ロンドンにある高級な中くらいなカントリー風のおしゃれなキッチン (シェーカースタイル扉のキャビネット、大理石カウンター、白いキッチンパネル、エプロンフロントシンク、ベージュのキャビネット、セメントタイルのキッチンパネル、黒い調理設備、無垢フローリング、茶色い床、白いキッチンカウンター) の写真
ロンドンにある高級な中くらいなカントリー風のおしゃれなキッチン (シェーカースタイル扉のキャビネット、大理石カウンター、白いキッチンパネル、エプロンフロントシンク、ベージュのキャビネット、セメントタイルのキッチンパネル、黒い調理設備、無垢フローリング、茶色い床、白いキッチンカウンター) の写真
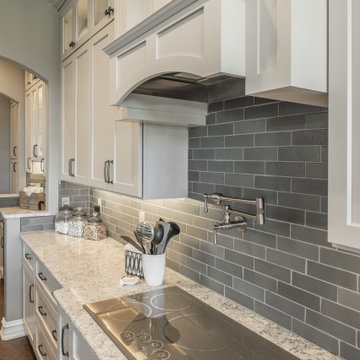
デトロイトにある広いカントリー風のおしゃれなキッチン (アンダーカウンターシンク、落し込みパネル扉のキャビネット、ベージュのキャビネット、グレーのキッチンパネル、シルバーの調理設備、濃色無垢フローリング、茶色い床、マルチカラーのキッチンカウンター) の写真
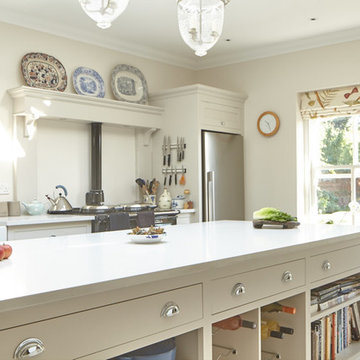
Kitchen by Ashford and Brooks. Worktops by R.C.Coppin Ltd. Photography by Eric Orme at Place Photography
エセックスにある中くらいなカントリー風のおしゃれなキッチン (エプロンフロントシンク、フラットパネル扉のキャビネット、ベージュのキャビネット、珪岩カウンター、パネルと同色の調理設備、磁器タイルの床) の写真
エセックスにある中くらいなカントリー風のおしゃれなキッチン (エプロンフロントシンク、フラットパネル扉のキャビネット、ベージュのキャビネット、珪岩カウンター、パネルと同色の調理設備、磁器タイルの床) の写真
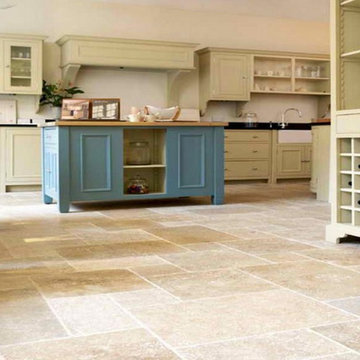
セントルイスにあるカントリー風のおしゃれなキッチン (エプロンフロントシンク、落し込みパネル扉のキャビネット、ベージュのキャビネット、セラミックタイルの床) の写真
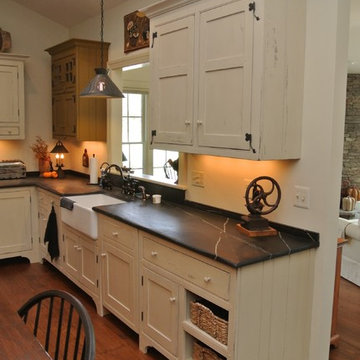
Eric Shick
ニューヨークにある広いカントリー風のおしゃれなキッチン (エプロンフロントシンク、落し込みパネル扉のキャビネット、ベージュのキャビネット、ソープストーンカウンター、黒いキッチンパネル、シルバーの調理設備、無垢フローリング) の写真
ニューヨークにある広いカントリー風のおしゃれなキッチン (エプロンフロントシンク、落し込みパネル扉のキャビネット、ベージュのキャビネット、ソープストーンカウンター、黒いキッチンパネル、シルバーの調理設備、無垢フローリング) の写真

ワシントンD.C.にある高級な中くらいなカントリー風のおしゃれなキッチン (エプロンフロントシンク、落し込みパネル扉のキャビネット、ベージュのキャビネット、御影石カウンター、白いキッチンパネル、サブウェイタイルのキッチンパネル、シルバーの調理設備、淡色無垢フローリング、黒いキッチンカウンター) の写真

A family of five, who lives in a prestigious McLean neighborhood, was looking to renovate and upgrade their 20-year-old kitchen. Goals of the renovation were to move the cooktop out of the island, install all professional-quality appliances, achieve better traffic flow and update the appearance of the space.
The plan was to give a French country look to this kitchen, by carrying the overall soft and creamy color scheme of main floor furniture in the new kitchen. As such, the adjacent family room had to become a significant part of the remodel.
The back wall of the kitchen is now occupied by 48” professional range under a custom wood hood. A new tower style refrigerator covered in matching wood panels is placed at the end of the run, just create more work space on both sides of the stove.
The large contrasting Island in a dark chocolate finish now offers a second dishwasher, a beverage center and built in microwave. It also serves as a large buffet style counter space and accommodate up to five seats around it.
The far wall of the space used to have a bare wall with a 36” fireplace in it. The goal of this renovation was to include all the surrounding walls in the design. Now the entire wall is made of custom cabinets, including display cabinetry on the upper half. The fireplace is wrapped with a matching color mantel and equipped with a big screen TV.
Smart use of detailed crown and trim molding are highlights of this space and help bring the two rooms together, as does the porcelain tile floor. The attached family room provides a casual, comfortable space for guest to relax. And the entire space is perfect for family gatherings or entertaining.
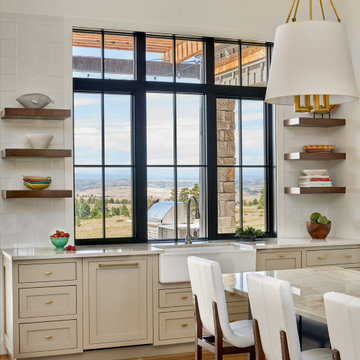
デンバーにある広いカントリー風のおしゃれなキッチン (エプロンフロントシンク、ベージュのキャビネット、白いキッチンパネル、パネルと同色の調理設備、無垢フローリング、茶色い床、三角天井) の写真

This Jersey farmhouse, with sea views and rolling landscapes has been lovingly extended and renovated by Todhunter Earle who wanted to retain the character and atmosphere of the original building. The result is full of charm and features Randolph Limestone with bespoke elements.
Photographer: Ray Main
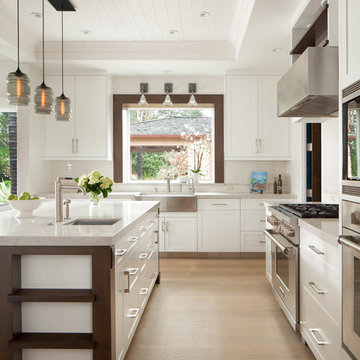
EBHCI
Courtney Heaton Design
John Cinti Design
サンフランシスコにあるカントリー風のおしゃれなキッチン (エプロンフロントシンク、シェーカースタイル扉のキャビネット、黄色いキャビネット、シルバーの調理設備、淡色無垢フローリング) の写真
サンフランシスコにあるカントリー風のおしゃれなキッチン (エプロンフロントシンク、シェーカースタイル扉のキャビネット、黄色いキャビネット、シルバーの調理設備、淡色無垢フローリング) の写真
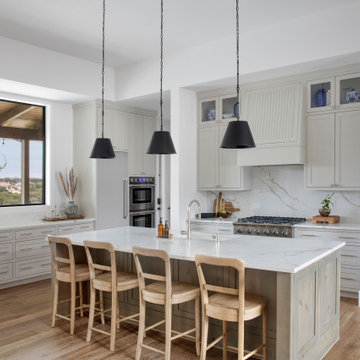
オースティンにある広いカントリー風のおしゃれなキッチン (アンダーカウンターシンク、シェーカースタイル扉のキャビネット、ベージュのキャビネット、珪岩カウンター、白いキッチンパネル、石スラブのキッチンパネル、シルバーの調理設備、淡色無垢フローリング、白いキッチンカウンター) の写真

The historic restoration of this First Period Ipswich, Massachusetts home (c. 1686) was an eighteen-month project that combined exterior and interior architectural work to preserve and revitalize this beautiful home. Structurally, work included restoring the summer beam, straightening the timber frame, and adding a lean-to section. The living space was expanded with the addition of a spacious gourmet kitchen featuring countertops made of reclaimed barn wood. As is always the case with our historic renovations, we took special care to maintain the beauty and integrity of the historic elements while bringing in the comfort and convenience of modern amenities. We were even able to uncover and restore much of the original fabric of the house (the chimney, fireplaces, paneling, trim, doors, hinges, etc.), which had been hidden for years under a renovation dating back to 1746.
Winner, 2012 Mary P. Conley Award for historic home restoration and preservation
You can read more about this restoration in the Boston Globe article by Regina Cole, “A First Period home gets a second life.” http://www.bostonglobe.com/magazine/2013/10/26/couple-rebuild-their-century-home-ipswich/r2yXE5yiKWYcamoFGmKVyL/story.html
Photo Credit: Eric Roth
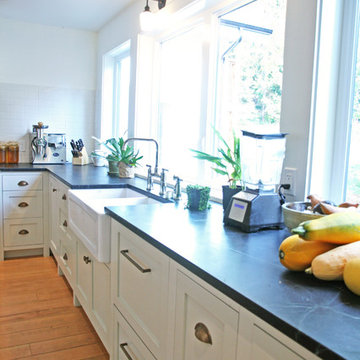
Elizabeth Fitzzaland
他の地域にある高級な中くらいなカントリー風のおしゃれなキッチン (エプロンフロントシンク、シェーカースタイル扉のキャビネット、ベージュのキャビネット、ソープストーンカウンター、白いキッチンパネル、セラミックタイルのキッチンパネル、シルバーの調理設備、淡色無垢フローリング、ベージュの床、グレーのキッチンカウンター) の写真
他の地域にある高級な中くらいなカントリー風のおしゃれなキッチン (エプロンフロントシンク、シェーカースタイル扉のキャビネット、ベージュのキャビネット、ソープストーンカウンター、白いキッチンパネル、セラミックタイルのキッチンパネル、シルバーの調理設備、淡色無垢フローリング、ベージュの床、グレーのキッチンカウンター) の写真
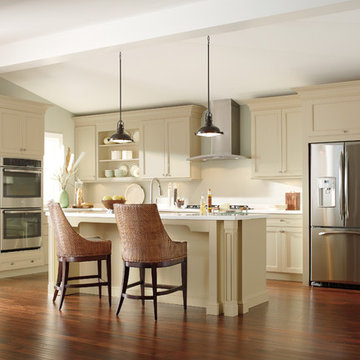
デンバーにある高級な広いカントリー風のおしゃれなキッチン (シェーカースタイル扉のキャビネット、ベージュのキャビネット、クオーツストーンカウンター、白いキッチンパネル、シルバーの調理設備、濃色無垢フローリング、茶色い床) の写真

グロスタシャーにある中くらいなカントリー風のおしゃれなキッチン (エプロンフロントシンク、落し込みパネル扉のキャビネット、ベージュのキャビネット、珪岩カウンター、スレートの床、グレーの床、ベージュのキッチンカウンター) の写真

We created an exquisite kitchen that would be any chef's dream with a coffee beverage bar and large walk in pantry where there was no pantry before. This specular home has vaulted ceiling in the family room and now that we have removed all the walls surround the kitchen you will be able to advantage of the amazing mountain views. The central island completes the kitchen space beautifully, adding seating for friends and family to join the chef, plus more countertop space, sink and under counter storage, leaving no detail overlooked. The perimeter of the kitchen has leathered granite countertops and Stone backsplashes create such a unique look and bring a level of warmth to a kitchen. The Material Mix really brings the natural elements together in this home remodel.
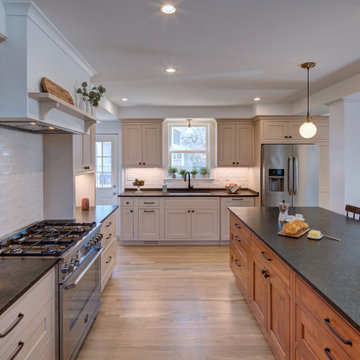
ワシントンD.C.にある高級な中くらいなカントリー風のおしゃれなキッチン (エプロンフロントシンク、落し込みパネル扉のキャビネット、ベージュのキャビネット、御影石カウンター、白いキッチンパネル、サブウェイタイルのキッチンパネル、シルバーの調理設備、淡色無垢フローリング、黒いキッチンカウンター) の写真
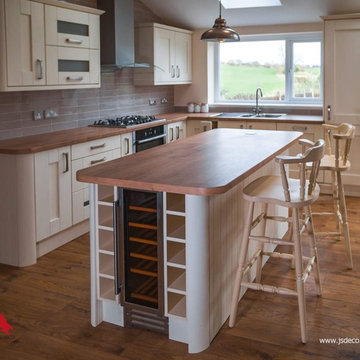
J Sobis
他の地域にある高級な広いカントリー風のおしゃれなキッチン (トリプルシンク、シェーカースタイル扉のキャビネット、ベージュのキャビネット、ラミネートカウンター、グレーのキッチンパネル、磁器タイルのキッチンパネル、パネルと同色の調理設備、ラミネートの床、マルチカラーの床) の写真
他の地域にある高級な広いカントリー風のおしゃれなキッチン (トリプルシンク、シェーカースタイル扉のキャビネット、ベージュのキャビネット、ラミネートカウンター、グレーのキッチンパネル、磁器タイルのキッチンパネル、パネルと同色の調理設備、ラミネートの床、マルチカラーの床) の写真
カントリー風のLDK (ベージュのキャビネット、黄色いキャビネット) の写真
1