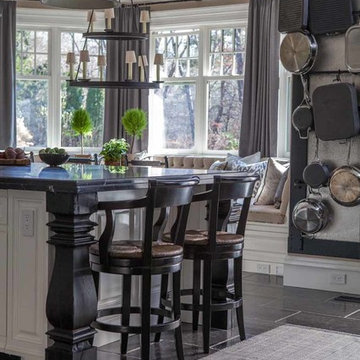中くらいな黒い、木目調のカントリー風のキッチン (ベージュのキャビネット、赤いキャビネット) の写真
絞り込み:
資材コスト
並び替え:今日の人気順
写真 1〜20 枚目(全 26 枚)

カーディフにある中くらいなカントリー風のおしゃれなキッチン (シェーカースタイル扉のキャビネット、ベージュのキャビネット、パネルと同色の調理設備、磁器タイルの床、ベージュの床、ベージュのキッチンカウンター) の写真

グロスタシャーにある中くらいなカントリー風のおしゃれなキッチン (エプロンフロントシンク、落し込みパネル扉のキャビネット、ベージュのキャビネット、珪岩カウンター、スレートの床、グレーの床、ベージュのキッチンカウンター) の写真

オースティンにある中くらいなカントリー風のおしゃれなII型キッチン (アンダーカウンターシンク、赤いキャビネット、木材カウンター、黄色いキッチンパネル、木材のキッチンパネル、シルバーの調理設備、セラミックタイルの床、落し込みパネル扉のキャビネット) の写真
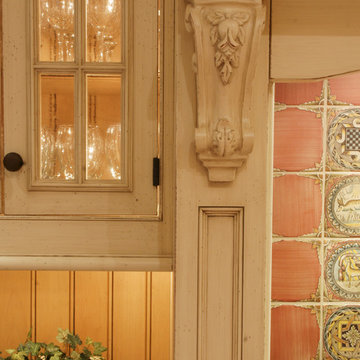
Bucks County farmhouse features raised panel, beaded inset cabinetry with a paint and glaze finish. Wolf rangetop compliments the stylish hearth which features pullout spices left and right. Dinnerware display right of the Sub-Zero is both attractive and functional. Peninsula offers seating for two and features an undermount cast iron second sink. Photo by Jerry Hankins
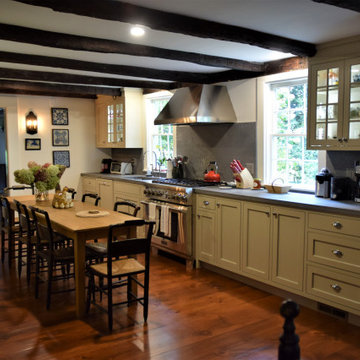
ニューヨークにある中くらいなカントリー風のおしゃれなキッチン (シングルシンク、シェーカースタイル扉のキャビネット、ベージュのキャビネット、クオーツストーンカウンター、グレーのキッチンパネル、石スラブのキッチンパネル、パネルと同色の調理設備、無垢フローリング、アイランドなし、茶色い床、グレーのキッチンカウンター) の写真
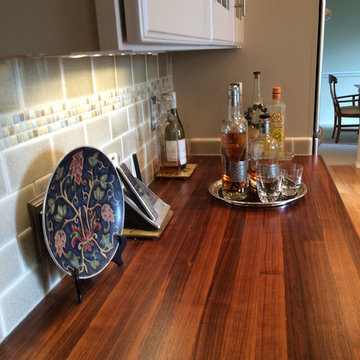
Refacing project- Showplace Wood Product- Renew
Here is an example of one of my refacing projects. We used Showplace Wood Products- Renew program! We went with Showplace's Galena Door Style, in Paint Grade with Mocha Paint and an Ivory Glaze.
This is another option instead of going with new cabinets that can often help save you money, saves time and it gives you the option of keeping your existing counters. We can still add any new cabinet if need be, like we did on this project.
You sure cannot tell that these were my client's existing cabinets! The existing cabinets were originally plain old red oak cabinets. I've got say, it sure looks like we went with new ones. They didn't want the expense of removing and replacing their existing granite counter tops, they also wanted to do away with the desk area, add some wine storage and a new wood counter. We added a bookcase on the end of the island for cookbooks and replace their old sink with a new stainless farm sink and of course, a new tiled back splash!
The backsplash tile is handcrafted by Status Tile, a 3x6 subway ceramic tile called Cristal Square Edge in color Champagne was used as the field tile and tope row is color Dune. The mosaic liner detail is Dal Tile's Illimini Sand F009 (size 5/8 x 5/8 Mosaic on 12x12 sheet) that we cut down into three row strips.
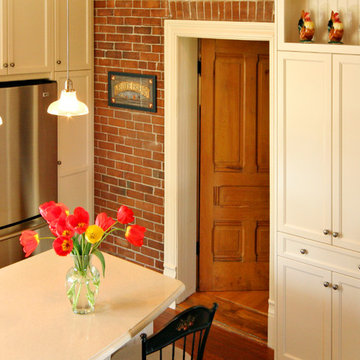
Sheridan Interiors Kitchens + Baths
www.sheridaninteriors.ca
他の地域にある高級な中くらいなカントリー風のおしゃれなキッチン (エプロンフロントシンク、シェーカースタイル扉のキャビネット、ベージュのキャビネット、クオーツストーンカウンター、ベージュキッチンパネル、シルバーの調理設備、無垢フローリング、石タイルのキッチンパネル) の写真
他の地域にある高級な中くらいなカントリー風のおしゃれなキッチン (エプロンフロントシンク、シェーカースタイル扉のキャビネット、ベージュのキャビネット、クオーツストーンカウンター、ベージュキッチンパネル、シルバーの調理設備、無垢フローリング、石タイルのキッチンパネル) の写真
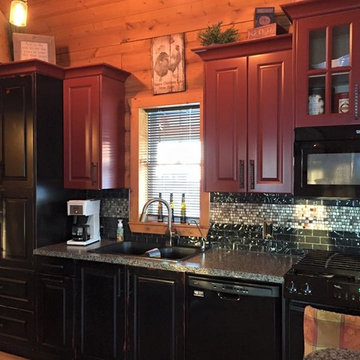
The combination of black & red cabinets with black appliances and black back-splash is bold and suites the owners' personality.
カルガリーにある中くらいなカントリー風のおしゃれなキッチン (ドロップインシンク、レイズドパネル扉のキャビネット、赤いキャビネット、黒い調理設備) の写真
カルガリーにある中くらいなカントリー風のおしゃれなキッチン (ドロップインシンク、レイズドパネル扉のキャビネット、赤いキャビネット、黒い調理設備) の写真
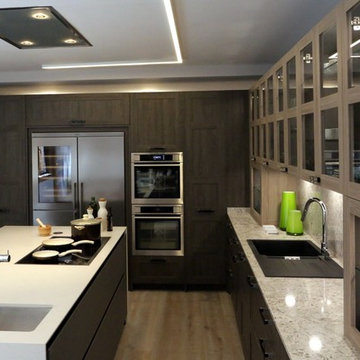
Distribución de cocina con isla central con zona de cocción y pequeño fregadero y justo detrás, zona de aguas con fregadero de granito y lavavajillas integrado, además de un gran zona de columnas con despensa, hornos y doble frigorífico.
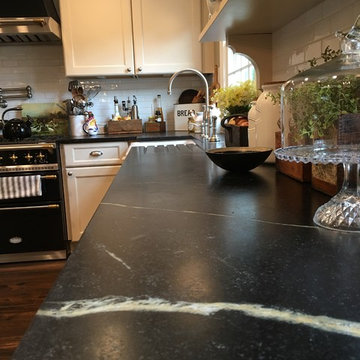
ニューヨークにある中くらいなカントリー風のおしゃれなキッチン (エプロンフロントシンク、シェーカースタイル扉のキャビネット、ベージュのキャビネット、ソープストーンカウンター、白いキッチンパネル、サブウェイタイルのキッチンパネル、シルバーの調理設備、濃色無垢フローリング) の写真
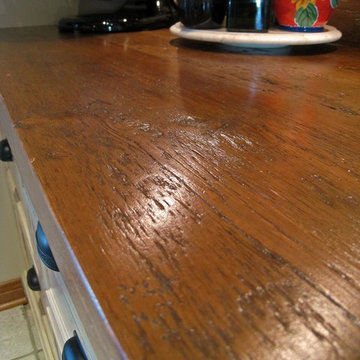
モントリオールにあるお手頃価格の中くらいなカントリー風のおしゃれなキッチン (アンダーカウンターシンク、レイズドパネル扉のキャビネット、ベージュのキャビネット、クオーツストーンカウンター、ベージュキッチンパネル、セラミックタイルのキッチンパネル、シルバーの調理設備、セラミックタイルの床、ベージュの床) の写真
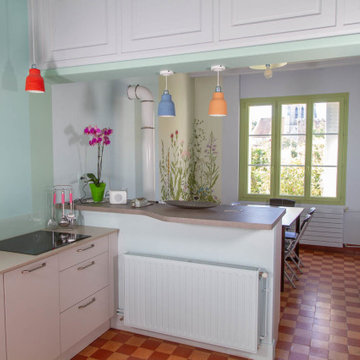
Dans un très vieille maison, refonte totale de la cuisine/salle à manger dans un esprit campagne.
La tomette a été entièrement rénové. L'isolation et l’installation électrique ont été également revu
La cuisine, dessinait par nos soins, a été monté par un cuisiniste de Vendôme
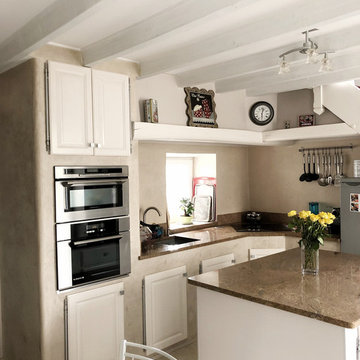
Rénovation d'une cuisine rustique. Fait par des professionnels pour un résultat parfait. les portes de placards sont repeintes d' une peinture mate et le chassis de la cuisine est en béton ciré de couleur claire.
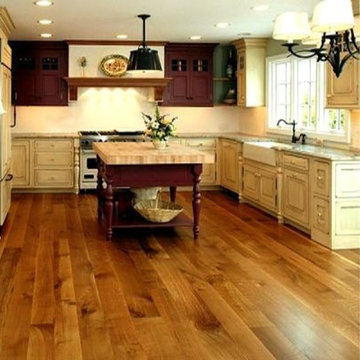
White Oak Hardwood Flooring
フィラデルフィアにある中くらいなカントリー風のおしゃれなキッチン (ドロップインシンク、レイズドパネル扉のキャビネット、ベージュのキャビネット、御影石カウンター、ベージュキッチンパネル、シルバーの調理設備、無垢フローリング) の写真
フィラデルフィアにある中くらいなカントリー風のおしゃれなキッチン (ドロップインシンク、レイズドパネル扉のキャビネット、ベージュのキャビネット、御影石カウンター、ベージュキッチンパネル、シルバーの調理設備、無垢フローリング) の写真
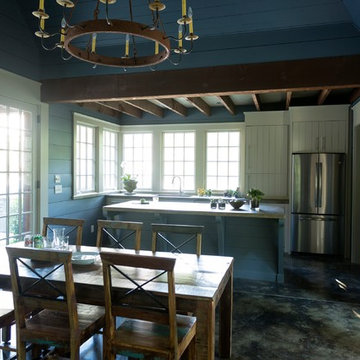
ナッシュビルにある高級な中くらいなカントリー風のおしゃれなキッチン (アンダーカウンターシンク、フラットパネル扉のキャビネット、ベージュのキャビネット、コンクリートカウンター、シルバーの調理設備、コンクリートの床、マルチカラーの床) の写真
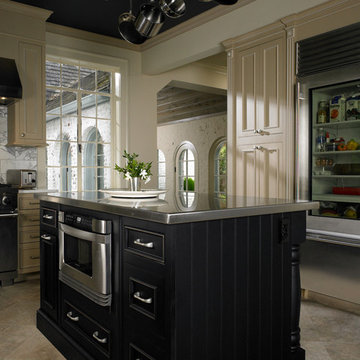
タンパにある中くらいなカントリー風のおしゃれなキッチン (エプロンフロントシンク、インセット扉のキャビネット、ベージュのキャビネット、大理石カウンター、マルチカラーのキッチンパネル、石スラブのキッチンパネル、シルバーの調理設備、セラミックタイルの床) の写真
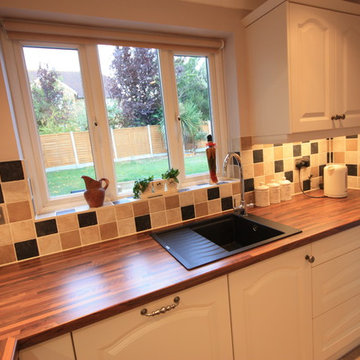
After moving into their home three years ago, Mr and Mrs C left their kitchen to last as part of their home renovations. “We knew of Ream from the large showroom on the Gillingham Business Park and we had seen the Vans in our area.” says Mrs C. “We’ve moved twice already and each time our kitchen renovation has been questionable. We hoped we would be third time lucky? This time we opted for the whole kitchen renovation including the kitchen flooring, lighting and installation.”
The Ream showroom in Gillingham is bright and inviting. It is a large space, as it took us over one hour to browse round all the displays. Meeting Lara at the showroom before hand, helped to put our ideas of want we wanted with Lara’s design expertise. From the initial kitchen consultation, Lara then came to measure our existing kitchen. Lara, Ream’s Kitchen Designer, was able to design Mr and Mrs C’s kitchen which came to life on the 3D software Ream uses for kitchen design.
When it came to selecting the kitchen, Lara is an expert, she was thorough and an incredibly knowledgeable kitchen designer. We were never rushed in our decision; she listened to what we wanted. It was refreshing as our experience of other companies was not so pleasant. Ream has a very good range to choose from which brought our kitchen to life. The kitchen design had ingenious with clever storage ideas which ensured our kitchen was better organised. We were surprised with how much storage was possible especially as before I had only one drawer and a huge fridge freezer which reduced our worktop space.
The installation was quick too. The team were considerate of our needs and asked if they had permission to park on our driveway. There was no dust or mess to come back to each evening and the rubbish was all collected too. Within two weeks the kitchen was complete. Reams customer service was prompt and outstanding. When things did go wrong, Ream was quick to rectify and communicate with us what was going on. One was the delivery of three doors which were drilled wrong and the other was the extractor. Emma, Ream’s Project Coordinator apologised and updated us on what was happening through calls and emails.
“It’s the best kitchen we have ever had!” Mr & Mrs C say, we are so happy with it.
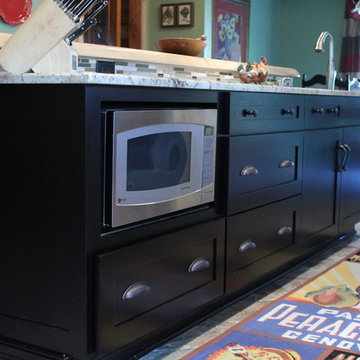
Ashley Ann Photography
他の地域にある中くらいなカントリー風のおしゃれなキッチン (エプロンフロントシンク、シェーカースタイル扉のキャビネット、ベージュのキャビネット、御影石カウンター、磁器タイルの床) の写真
他の地域にある中くらいなカントリー風のおしゃれなキッチン (エプロンフロントシンク、シェーカースタイル扉のキャビネット、ベージュのキャビネット、御影石カウンター、磁器タイルの床) の写真
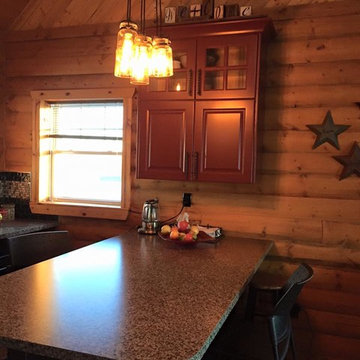
In a tight space it is important to maximize storage & work space.
The built in cabinets are a combination of functional storage and accent.
カルガリーにある中くらいなカントリー風のおしゃれなキッチン (ドロップインシンク、レイズドパネル扉のキャビネット、赤いキャビネット、黒い調理設備) の写真
カルガリーにある中くらいなカントリー風のおしゃれなキッチン (ドロップインシンク、レイズドパネル扉のキャビネット、赤いキャビネット、黒い調理設備) の写真
中くらいな黒い、木目調のカントリー風のキッチン (ベージュのキャビネット、赤いキャビネット) の写真
1
