カントリー風のキッチン (ベージュのキャビネット、中間色木目調キャビネット、スレートの床) の写真
絞り込み:
資材コスト
並び替え:今日の人気順
写真 1〜20 枚目(全 94 枚)
1/5

The beauty of hand-painted, handmade kitchens is that they can be easily added to. This client already had a Hill Farm Furniture kitchen and when they decided to make the area bigger, they asked us back. We redesigned the layout of the kitchen, taking into account their growing family's needs. Bespoke cabinets in a fresh new colour with new Broughton of Leicester door and drawer handles, new appliances and taps created a brand new cosy and homely kitchen. And we didn't stop there, designing, manufacturing and installing bespoke vanity units in the cottage's new ensuite and bathroom.

We wanted to design a kitchen that would be sympathetic to the original features of our client's Georgian townhouse while at the same time function as the focal point for a busy household. The brief was to design a light, unfussy and elegant kitchen to lessen the effects of the slightly low-ceilinged room. Jack Trench Ltd responded to this by designing a hand-painted kitchen with echoes of an 18th century Georgian farmhouse using a light Oak and finishing with a palette of heritage yellow. The large oak-topped island features deep drawers and hand-turned knobs.
Photography by Richard Brine
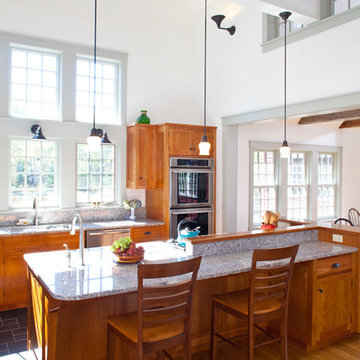
Kitchen island. Flooring: White Oak with black slate tiles in kitchen. Kitchen Cabinets: custom cherry. Countertop: Deer Isle Granite
Photo by Randy O'Rourke
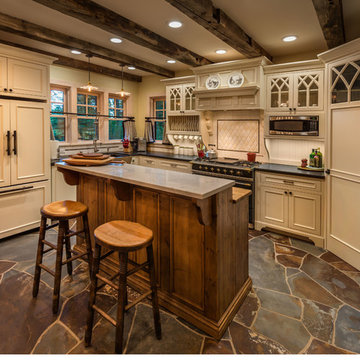
Vance Fox Photography
サクラメントにある高級な中くらいなカントリー風のおしゃれなキッチン (エプロンフロントシンク、レイズドパネル扉のキャビネット、ベージュのキャビネット、御影石カウンター、ベージュキッチンパネル、パネルと同色の調理設備、スレートの床) の写真
サクラメントにある高級な中くらいなカントリー風のおしゃれなキッチン (エプロンフロントシンク、レイズドパネル扉のキャビネット、ベージュのキャビネット、御影石カウンター、ベージュキッチンパネル、パネルと同色の調理設備、スレートの床) の写真
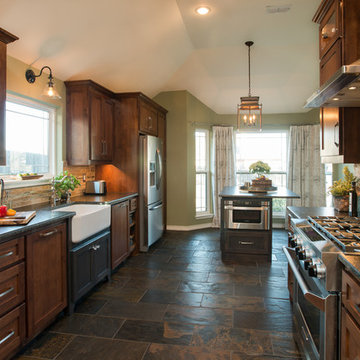
Natural elements feature oblong slate flooring and stacked stone for the backsplash. The updated appliances in this kitchen remodel now satisfy the chef’s cooking desires and the family’s palette. A high-end 36” six-burner Thermador range and vent hood allow for greater creative cooking for the family of this North Richland Hills home.

ポートランドにある高級な中くらいなカントリー風のおしゃれなキッチン (エプロンフロントシンク、シェーカースタイル扉のキャビネット、中間色木目調キャビネット、御影石カウンター、白いキッチンパネル、セラミックタイルのキッチンパネル、シルバーの調理設備、スレートの床、マルチカラーの床、黒いキッチンカウンター) の写真
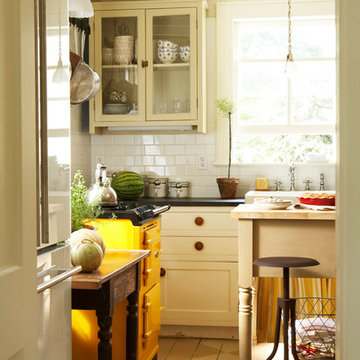
Kitchen Styling Ideas
他の地域にあるお手頃価格の中くらいなカントリー風のおしゃれなキッチン (エプロンフロントシンク、ガラス扉のキャビネット、ベージュのキャビネット、白いキッチンパネル、サブウェイタイルのキッチンパネル、シルバーの調理設備、ソープストーンカウンター、スレートの床) の写真
他の地域にあるお手頃価格の中くらいなカントリー風のおしゃれなキッチン (エプロンフロントシンク、ガラス扉のキャビネット、ベージュのキャビネット、白いキッチンパネル、サブウェイタイルのキッチンパネル、シルバーの調理設備、ソープストーンカウンター、スレートの床) の写真
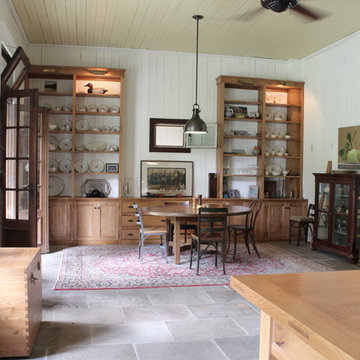
Farm House Kitchen built from a white oak tree harvested from the Owner's property. The Radiant heat in the Kitchen flooring is native Bluestone from Johnston & Rhodes. The double Cast Iron Kohler Sink is a reclaimed fixture with a Rohl faucet. Counters are by Vermont Soapstone. Appliances include a restored Wedgewood stove with double ovens and a refrigerator by Liebherr. Cabinetry designed by JWRA and built by Gergen Woodworks in Newburgh, NY. Lighting including the Pendants and picture lights are fixtures by Hudson Valley Lighting of Newburgh. Featured paintings include Carriage Driver by Chuck Wilkinson, Charlotte Valley Apples by Robert Ginder and Clothesline by Theodore Tihansky.
Photo by Jimmie Georgen
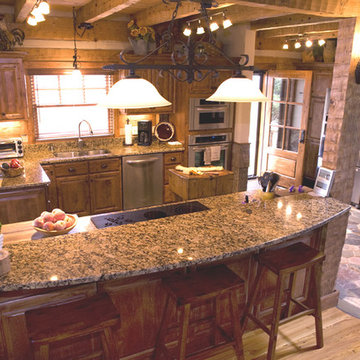
Granite and stone update the kitchen
シャーロットにある広いカントリー風のおしゃれなキッチン (アンダーカウンターシンク、レイズドパネル扉のキャビネット、中間色木目調キャビネット、御影石カウンター、茶色いキッチンパネル、セラミックタイルのキッチンパネル、シルバーの調理設備、スレートの床) の写真
シャーロットにある広いカントリー風のおしゃれなキッチン (アンダーカウンターシンク、レイズドパネル扉のキャビネット、中間色木目調キャビネット、御影石カウンター、茶色いキッチンパネル、セラミックタイルのキッチンパネル、シルバーの調理設備、スレートの床) の写真
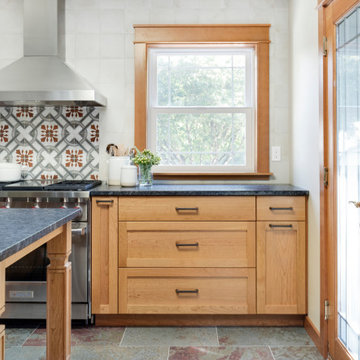
ポートランドにある高級な中くらいなカントリー風のおしゃれなキッチン (エプロンフロントシンク、シェーカースタイル扉のキャビネット、中間色木目調キャビネット、御影石カウンター、白いキッチンパネル、セラミックタイルのキッチンパネル、シルバーの調理設備、スレートの床、マルチカラーの床、黒いキッチンカウンター) の写真

Beautiful bespoke kitchen with views down to an estuary. Secret location, South West England. Colin Cadle Photography, Photo Styling Jan Cadle
デヴォンにあるラグジュアリーな巨大なカントリー風のおしゃれなダイニングキッチン (インセット扉のキャビネット、ベージュのキャビネット、御影石カウンター、白い調理設備、スレートの床) の写真
デヴォンにあるラグジュアリーな巨大なカントリー風のおしゃれなダイニングキッチン (インセット扉のキャビネット、ベージュのキャビネット、御影石カウンター、白い調理設備、スレートの床) の写真

This residence was designed to be a rural weekend getaway for a city couple and their children. The idea of ‘The Barn’ was embraced, as the building was intended to be an escape for the family to go and enjoy their horses. The ground floor plan has the ability to completely open up and engage with the sprawling lawn and grounds of the property. This also enables cross ventilation, and the ability of the family’s young children and their friends to run in and out of the building as they please. Cathedral-like ceilings and windows open up to frame views to the paddocks and bushland below.
As a weekend getaway and when other families come to stay, the bunkroom upstairs is generous enough for multiple children. The rooms upstairs also have skylights to watch the clouds go past during the day, and the stars by night. Australian hardwood has been used extensively both internally and externally, to reference the rural setting.
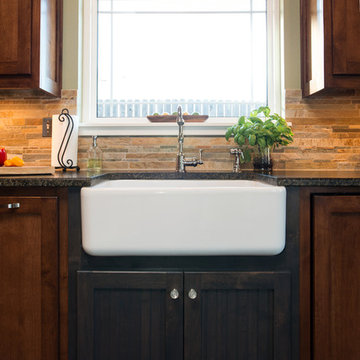
Decorative feet adorn the sink cabinet which extends beyond the standard cabinet depth, working as a piece of furniture around the single basin apron sink in this kitchen design.

グロスタシャーにある中くらいなカントリー風のおしゃれなキッチン (エプロンフロントシンク、落し込みパネル扉のキャビネット、ベージュのキャビネット、珪岩カウンター、スレートの床、グレーの床、ベージュのキッチンカウンター) の写真
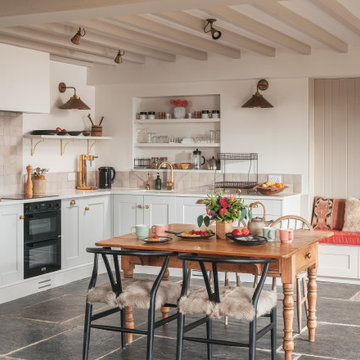
デヴォンにある中くらいなカントリー風のおしゃれなLDK (ドロップインシンク、落し込みパネル扉のキャビネット、ベージュのキャビネット、珪岩カウンター、ベージュキッチンパネル、磁器タイルのキッチンパネル、黒い調理設備、スレートの床、白いキッチンカウンター) の写真
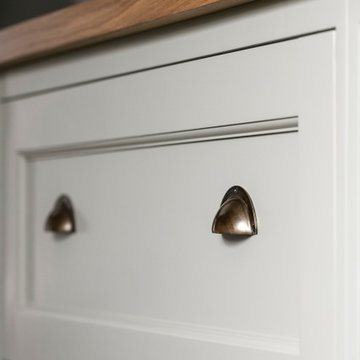
The beauty of hand-painted, handmade kitchens is that they can be easily added to. This client already had a Hill Farm Furniture kitchen and when they decided to make the area bigger, they asked us back. We redesigned the layout of the kitchen, taking into account their growing family's needs. Bespoke cabinets in a fresh new colour with new Broughton of Leicester door and drawer handles, new appliances and taps created a brand new cosy and homely kitchen. And we didn't stop there, designing, manufacturing and installing bespoke vanity units in the cottage's new ensuite and bathroom.
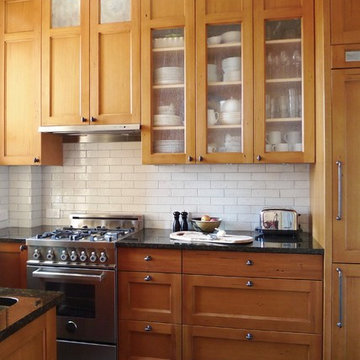
Copyright One to One Studio
ニューヨークにある高級な小さなカントリー風のおしゃれなキッチン (ドロップインシンク、シェーカースタイル扉のキャビネット、中間色木目調キャビネット、御影石カウンター、白いキッチンパネル、セラミックタイルのキッチンパネル、シルバーの調理設備、スレートの床、グレーの床) の写真
ニューヨークにある高級な小さなカントリー風のおしゃれなキッチン (ドロップインシンク、シェーカースタイル扉のキャビネット、中間色木目調キャビネット、御影石カウンター、白いキッチンパネル、セラミックタイルのキッチンパネル、シルバーの調理設備、スレートの床、グレーの床) の写真
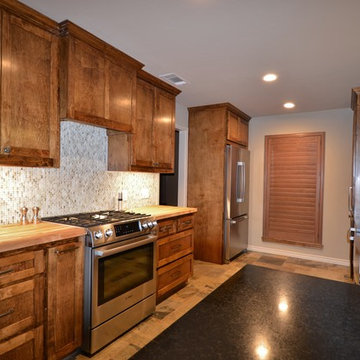
ダラスにあるお手頃価格の小さなカントリー風のおしゃれなII型キッチン (エプロンフロントシンク、シェーカースタイル扉のキャビネット、中間色木目調キャビネット、御影石カウンター、ガラスタイルのキッチンパネル、シルバーの調理設備、スレートの床) の写真
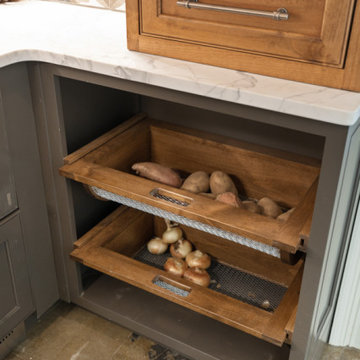
アトランタにある高級な小さなカントリー風のおしゃれなキッチン (インセット扉のキャビネット、中間色木目調キャビネット、大理石カウンター、茶色いキッチンパネル、セラミックタイルのキッチンパネル、スレートの床、マルチカラーの床、白いキッチンカウンター) の写真
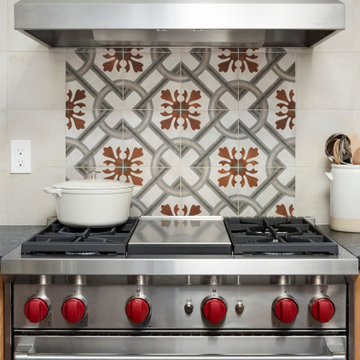
ポートランドにある高級な中くらいなカントリー風のおしゃれなキッチン (エプロンフロントシンク、シェーカースタイル扉のキャビネット、中間色木目調キャビネット、御影石カウンター、白いキッチンパネル、セラミックタイルのキッチンパネル、シルバーの調理設備、スレートの床、マルチカラーの床、黒いキッチンカウンター、グレーとクリーム色) の写真
カントリー風のキッチン (ベージュのキャビネット、中間色木目調キャビネット、スレートの床) の写真
1