カントリー風のキッチン (ベージュのキャビネット、グレーのキャビネット、セラミックタイルの床、ドロップインシンク) の写真
絞り込み:
資材コスト
並び替え:今日の人気順
写真 1〜20 枚目(全 42 枚)
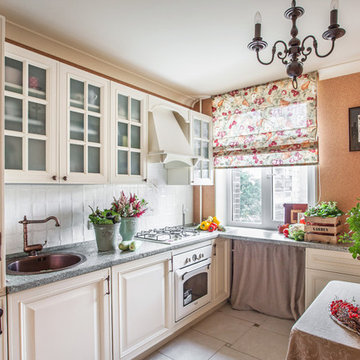
Студия дизайна "White Room"
Фотограф Светлана Игнатенко
モスクワにあるお手頃価格の小さなカントリー風のおしゃれなキッチン (レイズドパネル扉のキャビネット、ベージュのキャビネット、セラミックタイルの床、アイランドなし、ドロップインシンク、白いキッチンパネル、白い調理設備) の写真
モスクワにあるお手頃価格の小さなカントリー風のおしゃれなキッチン (レイズドパネル扉のキャビネット、ベージュのキャビネット、セラミックタイルの床、アイランドなし、ドロップインシンク、白いキッチンパネル、白い調理設備) の写真
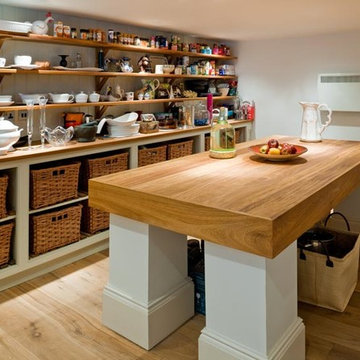
他の地域にある高級な広いカントリー風のおしゃれなキッチン (ドロップインシンク、シェーカースタイル扉のキャビネット、ベージュのキャビネット、大理石カウンター、黒いキッチンパネル、大理石のキッチンパネル、シルバーの調理設備、セラミックタイルの床、ベージュの床、黒いキッチンカウンター) の写真
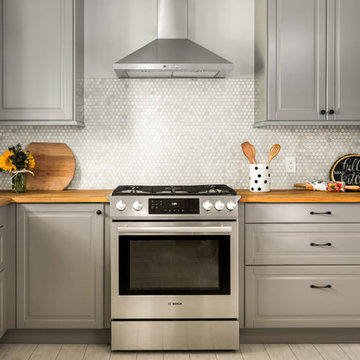
Karen Palmer Photography
セントルイスにある広いカントリー風のおしゃれなL型キッチン (ドロップインシンク、レイズドパネル扉のキャビネット、グレーのキャビネット、木材カウンター、グレーのキッチンパネル、大理石のキッチンパネル、シルバーの調理設備、セラミックタイルの床、グレーの床) の写真
セントルイスにある広いカントリー風のおしゃれなL型キッチン (ドロップインシンク、レイズドパネル扉のキャビネット、グレーのキャビネット、木材カウンター、グレーのキッチンパネル、大理石のキッチンパネル、シルバーの調理設備、セラミックタイルの床、グレーの床) の写真
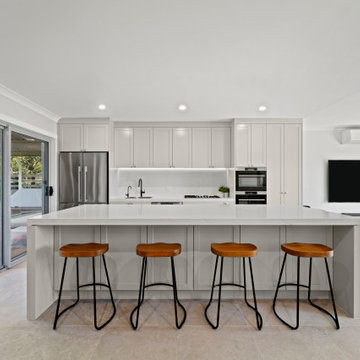
A complete open plan living area renovation inspired by Hamptons design themes and a contemporary white and grey colour palette. Complete with custom joinery to optimise storage, engineered stone and stainless steel appliances.
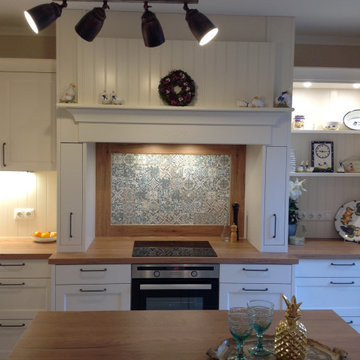
Eine wunderschöne Landhausküche mit magnoliefarbenen Massivholzfronten. Die profilierten Rückwandplatten bilden einen ruhigen Hintergrund für die liebevolle Dekoration der Hausherren. Der in Holz eingefaßte, moderne Fliesenspiegel ist der Blickfang im Kochbereich, wo ausziehbare Schränke Flaschen und Gewürze aufnehmen.
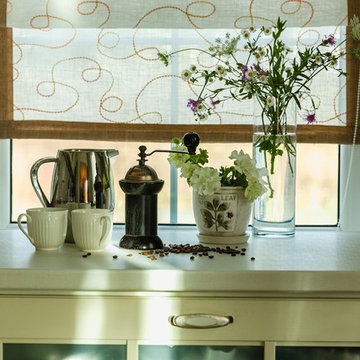
Alexandr Shimbarovskiy
http://photo-video.kiev.ua/architecturniy-photograph/
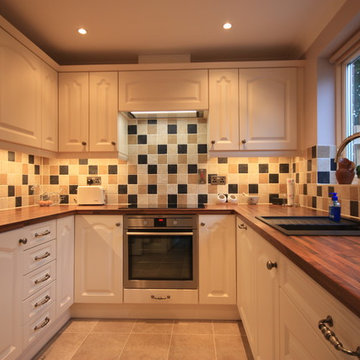
After moving into their home three years ago, Mr and Mrs C left their kitchen to last as part of their home renovations. “We knew of Ream from the large showroom on the Gillingham Business Park and we had seen the Vans in our area.” says Mrs C. “We’ve moved twice already and each time our kitchen renovation has been questionable. We hoped we would be third time lucky? This time we opted for the whole kitchen renovation including the kitchen flooring, lighting and installation.”
The Ream showroom in Gillingham is bright and inviting. It is a large space, as it took us over one hour to browse round all the displays. Meeting Lara at the showroom before hand, helped to put our ideas of want we wanted with Lara’s design expertise. From the initial kitchen consultation, Lara then came to measure our existing kitchen. Lara, Ream’s Kitchen Designer, was able to design Mr and Mrs C's kitchen which came to life on the 3D software Ream uses for kitchen design.
When it came to selecting the kitchen, Lara is an expert, she was thorough and an incredibly knowledgeable kitchen designer. We were never rushed in our decision; she listened to what we wanted. It was refreshing as our experience of other companies was not so pleasant. Ream has a very good range to choose from which brought our kitchen to life. The kitchen design had ingenious with clever storage ideas which ensured our kitchen was better organised. We were surprised with how much storage was possible especially as before I had only one drawer and a huge fridge freezer which reduced our worktop space.
The installation was quick too. The team were considerate of our needs and asked if they had permission to park on our driveway. There was no dust or mess to come back to each evening and the rubbish was all collected too. Within two weeks the kitchen was complete. Reams customer service was prompt and outstanding. When things did go wrong, Ream was quick to rectify and communicate with us what was going on. One was the delivery of three doors which were drilled wrong and the other was the extractor. Emma, Ream’s Project Coordinator apologised and updated us on what was happening through calls and emails.
“It’s the best kitchen we have ever had!” Mr & Mrs C say, we are so happy with it.
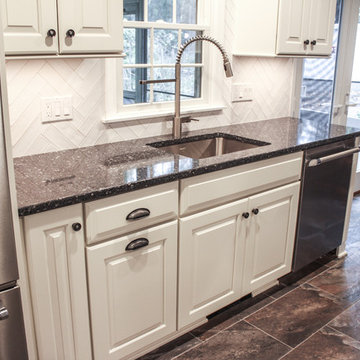
This unique style kitchen remodel called for all new cabinets, floors, tile, appliances and fixtures. The home owner wanted a great space to do both entertain and prepare meals. After a smooth design process, we were able to provide just that and they could not be happier!
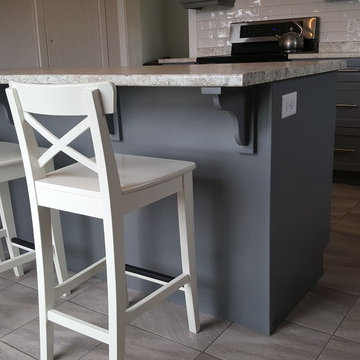
他の地域にある低価格の中くらいなカントリー風のおしゃれなキッチン (ドロップインシンク、シェーカースタイル扉のキャビネット、グレーのキャビネット、ラミネートカウンター、白いキッチンパネル、セラミックタイルのキッチンパネル、シルバーの調理設備、セラミックタイルの床、グレーの床、ベージュのキッチンカウンター) の写真
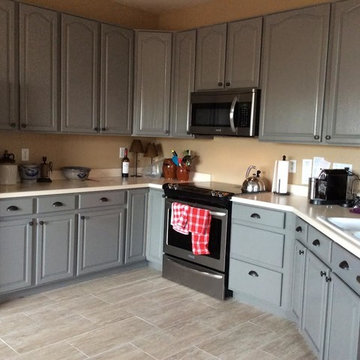
デンバーにある中くらいなカントリー風のおしゃれなキッチン (ドロップインシンク、レイズドパネル扉のキャビネット、グレーのキャビネット、シルバーの調理設備、セラミックタイルの床) の写真
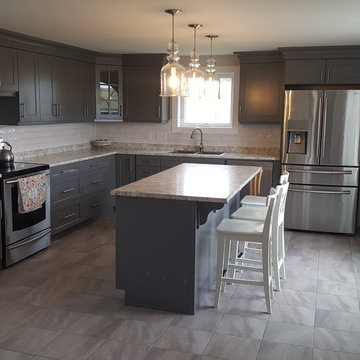
他の地域にある低価格の中くらいなカントリー風のおしゃれなキッチン (ドロップインシンク、シェーカースタイル扉のキャビネット、グレーのキャビネット、ラミネートカウンター、白いキッチンパネル、セラミックタイルのキッチンパネル、シルバーの調理設備、セラミックタイルの床、グレーの床、ベージュのキッチンカウンター) の写真
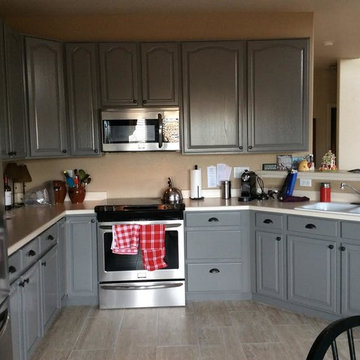
デンバーにある中くらいなカントリー風のおしゃれなキッチン (ドロップインシンク、レイズドパネル扉のキャビネット、グレーのキャビネット、シルバーの調理設備、セラミックタイルの床) の写真
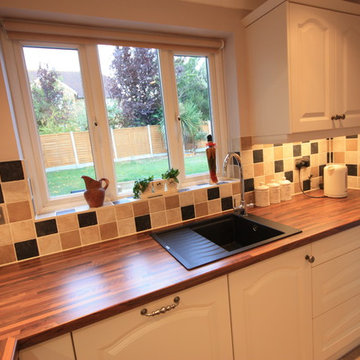
After moving into their home three years ago, Mr and Mrs C left their kitchen to last as part of their home renovations. “We knew of Ream from the large showroom on the Gillingham Business Park and we had seen the Vans in our area.” says Mrs C. “We’ve moved twice already and each time our kitchen renovation has been questionable. We hoped we would be third time lucky? This time we opted for the whole kitchen renovation including the kitchen flooring, lighting and installation.”
The Ream showroom in Gillingham is bright and inviting. It is a large space, as it took us over one hour to browse round all the displays. Meeting Lara at the showroom before hand, helped to put our ideas of want we wanted with Lara’s design expertise. From the initial kitchen consultation, Lara then came to measure our existing kitchen. Lara, Ream’s Kitchen Designer, was able to design Mr and Mrs C’s kitchen which came to life on the 3D software Ream uses for kitchen design.
When it came to selecting the kitchen, Lara is an expert, she was thorough and an incredibly knowledgeable kitchen designer. We were never rushed in our decision; she listened to what we wanted. It was refreshing as our experience of other companies was not so pleasant. Ream has a very good range to choose from which brought our kitchen to life. The kitchen design had ingenious with clever storage ideas which ensured our kitchen was better organised. We were surprised with how much storage was possible especially as before I had only one drawer and a huge fridge freezer which reduced our worktop space.
The installation was quick too. The team were considerate of our needs and asked if they had permission to park on our driveway. There was no dust or mess to come back to each evening and the rubbish was all collected too. Within two weeks the kitchen was complete. Reams customer service was prompt and outstanding. When things did go wrong, Ream was quick to rectify and communicate with us what was going on. One was the delivery of three doors which were drilled wrong and the other was the extractor. Emma, Ream’s Project Coordinator apologised and updated us on what was happening through calls and emails.
“It’s the best kitchen we have ever had!” Mr & Mrs C say, we are so happy with it.
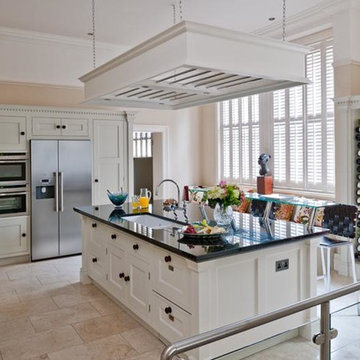
他の地域にある高級な広いカントリー風のおしゃれなキッチン (ドロップインシンク、シェーカースタイル扉のキャビネット、ベージュのキャビネット、大理石カウンター、黒いキッチンパネル、大理石のキッチンパネル、シルバーの調理設備、セラミックタイルの床、ベージュの床、黒いキッチンカウンター) の写真
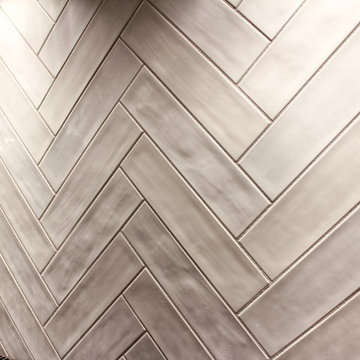
This unique style kitchen remodel called for all new cabinets, floors, tile, appliances and fixtures. The home owner wanted a great space to do both entertain and prepare meals. After a smooth design process, we were able to provide just that and they could not be happier!
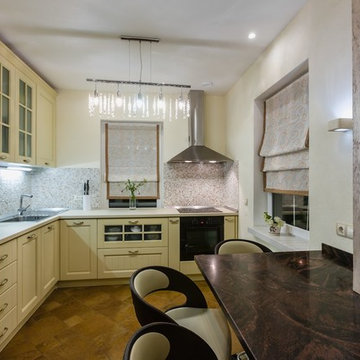
Alexandr Shimbarovskiy
http://photo-video.kiev.ua/architecturniy-photograph/
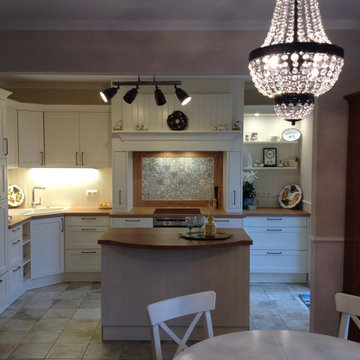
Eine wunderschöne Landhausküche mit magnoliefarbenen Massivholzfronten. Die profilierten Rückwandplatten bilden einen ruhigen Hintergrund für die liebevolle Dekoration der Hausherren. Der in Holz eingefaßte, moderne Fliesenspiegel ist der Blickfang im Kochbereich, wo ausziehbare Schränke Flaschen und Gewürze aufnehmen.
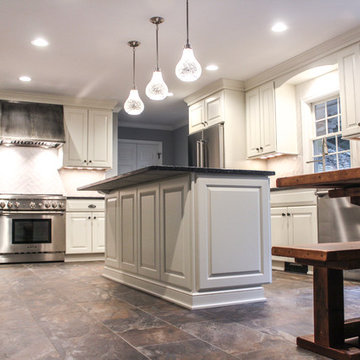
This unique style kitchen remodel called for all new cabinets, floors, tile, appliances and fixtures. The home owner wanted a great space to do both entertain and prepare meals. After a smooth design process, we were able to provide just that and they could not be happier!
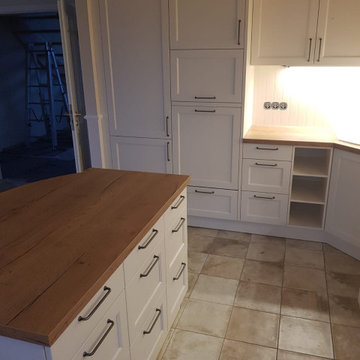
Eine wunderschöne Landhausküche mit magnoliefarbenen Massivholzfronten. Die profilierten Rückwandplatten bilden einen ruhigen Hintergrund für die liebevolle Dekoration der Hausherren. Der in Holz eingefaßte, moderne Fliesenspiegel ist der Blickfang im Kochbereich, wo ausziehbare Schränke Flaschen und Gewürze aufnehmen.
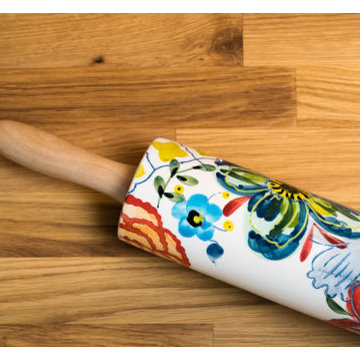
Karen Palmer Photography
セントルイスにある広いカントリー風のおしゃれなL型キッチン (ドロップインシンク、レイズドパネル扉のキャビネット、グレーのキャビネット、木材カウンター、グレーのキッチンパネル、大理石のキッチンパネル、シルバーの調理設備、セラミックタイルの床、グレーの床) の写真
セントルイスにある広いカントリー風のおしゃれなL型キッチン (ドロップインシンク、レイズドパネル扉のキャビネット、グレーのキャビネット、木材カウンター、グレーのキッチンパネル、大理石のキッチンパネル、シルバーの調理設備、セラミックタイルの床、グレーの床) の写真
カントリー風のキッチン (ベージュのキャビネット、グレーのキャビネット、セラミックタイルの床、ドロップインシンク) の写真
1