低価格のカントリー風のキッチン (オニキスカウンター、人工大理石カウンター、木材カウンター、グレーの床、ピンクの床、赤い床) の写真
絞り込み:
資材コスト
並び替え:今日の人気順
写真 1〜19 枚目(全 19 枚)
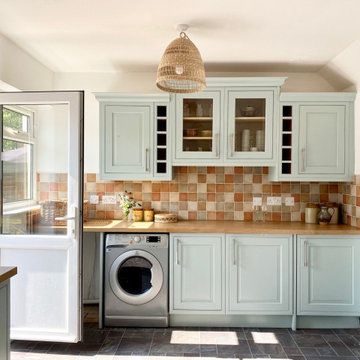
Charming Kitchen Diner in this stunning three bedroom family home that has undergone full and sympathetic renovation in 60s purpose built housing estate. See more projects: https://www.ihinteriors.co.uk/portfolio
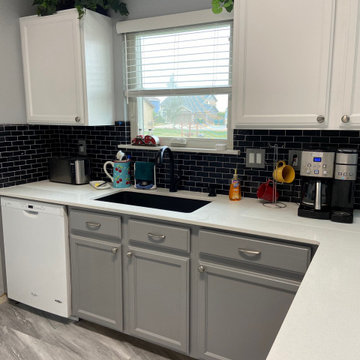
デンバーにある低価格の中くらいなカントリー風のおしゃれなキッチン (エプロンフロントシンク、レイズドパネル扉のキャビネット、白いキャビネット、人工大理石カウンター、黒いキッチンパネル、磁器タイルのキッチンパネル、白い調理設備、クッションフロア、アイランドなし、グレーの床、白いキッチンカウンター) の写真
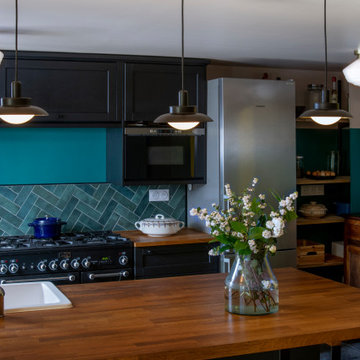
パリにある低価格の中くらいなカントリー風のおしゃれなキッチン (アンダーカウンターシンク、黒いキャビネット、木材カウンター、緑のキッチンパネル、セラミックタイルのキッチンパネル、シルバーの調理設備、スレートの床、グレーの床、茶色いキッチンカウンター) の写真
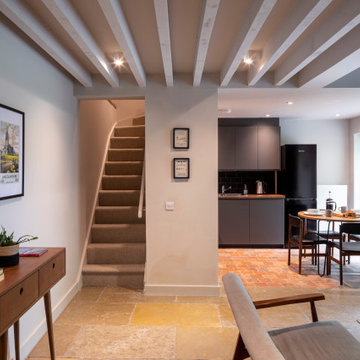
低価格の小さなカントリー風のおしゃれなキッチン (一体型シンク、フラットパネル扉のキャビネット、グレーのキャビネット、木材カウンター、黒いキッチンパネル、セラミックタイルのキッチンパネル、黒い調理設備、テラコッタタイルの床、アイランドなし、赤い床、茶色いキッチンカウンター) の写真
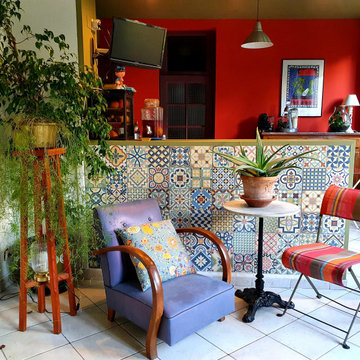
Créer un coin "pause-café" dans la cuisine
Autour d'un guéridon bistrot, ! un vieux fauteuil vintage donne la réplique à une chaise de jardin Fermob
On retrouve sur le mur les carreaux de ciment de la crédence de la cuisine, comme un trait d'union en trait les 2 espaces
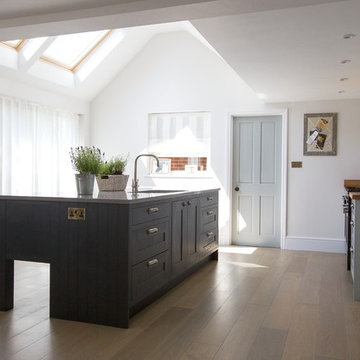
Simon Earle Photography
2 rooms knocked into one in cottage.ceiling raised , additional glass to get lots of light into the area.
Large island with quartz work surface.
Linen sheer wave curtains and roman blinds in Romo fabric
Andrew Martin sofa
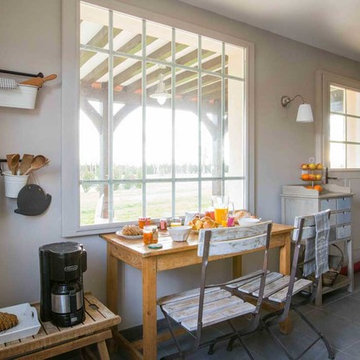
La cuisine a changé de place pour profiter d'une grande ouverture sur l'extérieur, qui permet de profiter au maximum de la vue dégagée.
Aménagement, stylisme et décoration Cosy Side.
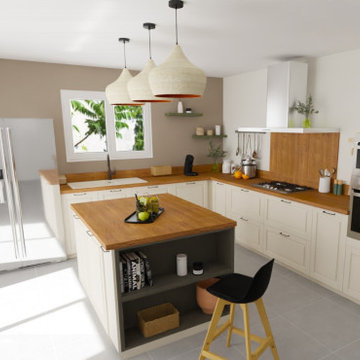
Dans ce projet, le client souhaitait éclaircir sa cuisine et la rendre plus chaleureuse tout en restant dans un budget raisonnable. L'idée était donc de remplacer seulement le plan de travail et quelques éléments par touche, mais en gardant les meubles tels quels.
?J'ai choisi un plan de travail en chêne clair dans les tons de miel.
? La maison étant située en Provence j'ai décidé de ramener des matières naturelles et caractéristiques de la région : branches d'olivier, étagères peintes dans des tons olive, suspensions couleur crème en chanvre tressé.
➖ Tous ces tons clairs sont réhaussés de touches de noir : le mitigeur et les poignées permettent de souligner l'ensemble.
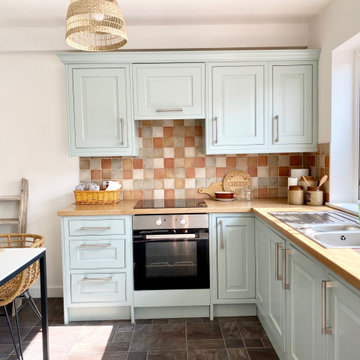
Charming Kitchen Diner in this stunning three bedroom family home that has undergone full and sympathetic renovation in 60s purpose built housing estate. See more projects: https://www.ihinteriors.co.uk/portfolio

Charming Kitchen Diner in this stunning three bedroom family home that has undergone full and sympathetic renovation in 60s purpose built housing estate. See more projects: https://www.ihinteriors.co.uk/portfolio
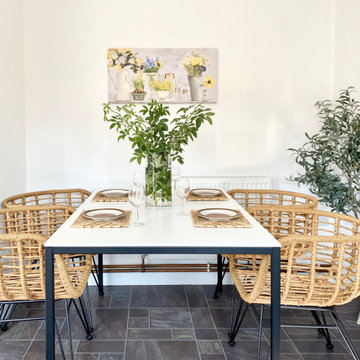
Charming Kitchen Diner in this stunning three bedroom family home that has undergone full and sympathetic renovation in 60s purpose built housing estate. See more projects: https://www.ihinteriors.co.uk/portfolio
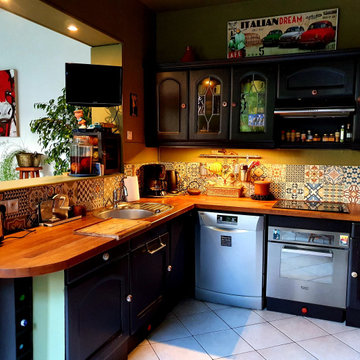
L'idée : garder les éléments de la cuisine, et partir sur un relooking en profondeur ! des tons foncés ou intenses, une crédence en carreaux de ciment colorée... et le tour est joué sur un week-end !
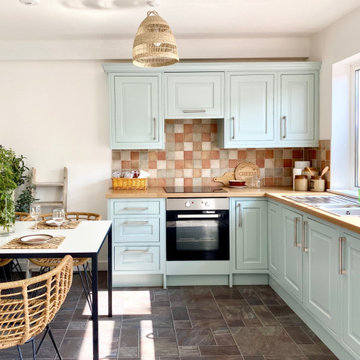
Charming Kitchen Diner in this stunning three bedroom family home that has undergone full and sympathetic renovation in 60s purpose built housing estate. See more projects: https://www.ihinteriors.co.uk/portfolio
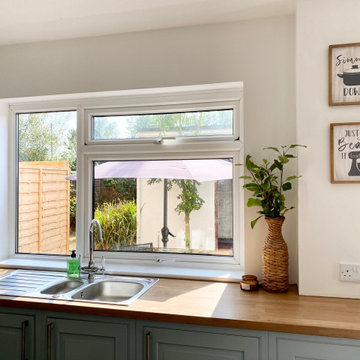
Charming Kitchen Diner in this stunning three bedroom family home that has undergone full and sympathetic renovation in 60s purpose built housing estate. See more projects: https://www.ihinteriors.co.uk/portfolio
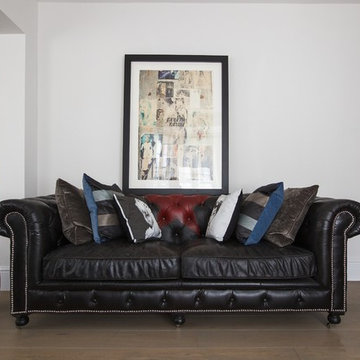
Simon Earle Photography
2 rooms knocked into one in cottage.ceiling raised , additional glass to get lots of light into the area.
Large island with quartz work surface.
Linen sheer wave curtains and roman blinds in Romo fabric
Andrew Martin sofa
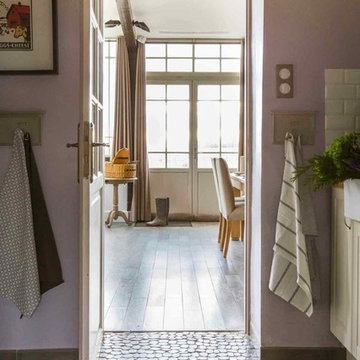
Naturellement, des "ponts" ont été créés entre l'extension et les pièces de la maison, jouant sur les couleurs ou les matériaux pour distinguer les espaces.
Aménagement, décoration et stylisme Cosy Side.
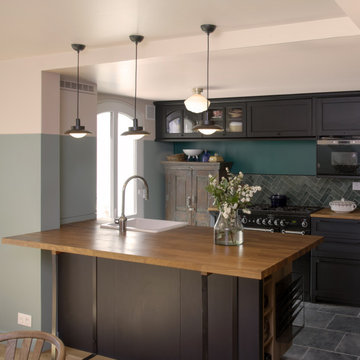
パリにある低価格の中くらいなカントリー風のおしゃれなキッチン (アンダーカウンターシンク、木材カウンター、セラミックタイルのキッチンパネル、シルバーの調理設備、スレートの床、グレーの床、茶色いキッチンカウンター) の写真
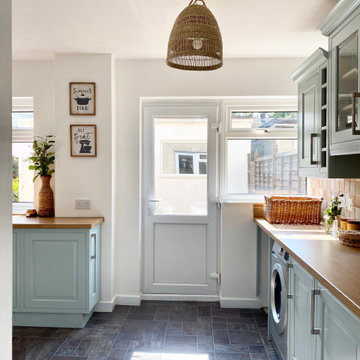
Charming Kitchen Diner in this stunning three bedroom family home that has undergone full and sympathetic renovation in 60s purpose built housing estate. See more projects: https://www.ihinteriors.co.uk/portfolio
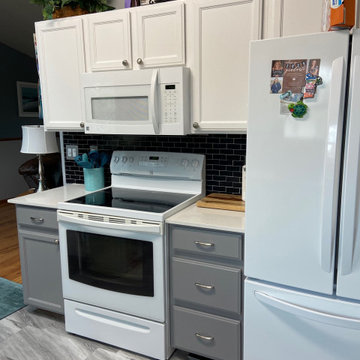
デンバーにある低価格の中くらいなカントリー風のおしゃれなキッチン (エプロンフロントシンク、レイズドパネル扉のキャビネット、白いキャビネット、人工大理石カウンター、黒いキッチンパネル、磁器タイルのキッチンパネル、白い調理設備、クッションフロア、アイランドなし、グレーの床、白いキッチンカウンター) の写真
低価格のカントリー風のキッチン (オニキスカウンター、人工大理石カウンター、木材カウンター、グレーの床、ピンクの床、赤い床) の写真
1