お手頃価格のカントリー風のキッチン (大理石の床) の写真
絞り込み:
資材コスト
並び替え:今日の人気順
写真 1〜15 枚目(全 15 枚)
1/4
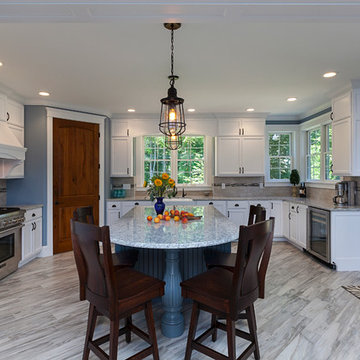
Builder: Pete's Construction, Inc.
Photographer: Jeff Garland
Why choose when you don't have to? Today's top architectural styles are reflected in this impressive yet inviting design, which features the best of cottage, Tudor and farmhouse styles. The exterior includes board and batten siding, stone accents and distinctive windows. Indoor/outdoor spaces include a three-season porch with a fireplace and a covered patio perfect for entertaining. Inside, highlights include a roomy first floor, with 1,800 square feet of living space, including a mudroom and laundry, a study and an open plan living, dining and kitchen area. Upstairs, 1400 square feet includes a large master bath and bedroom (with 10-foot ceiling), two other bedrooms and a bunkroom. Downstairs, another 1,300 square feet await, where a walk-out family room connects the interior and exterior and another bedroom welcomes guests.
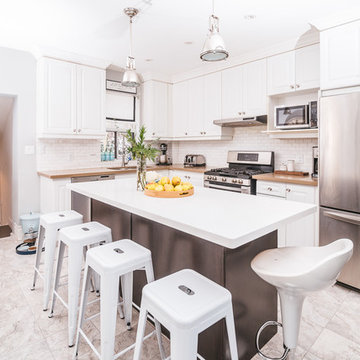
This custom bench seating makes incredible use of otherwise "dead" hallway space. The cushions lift up to provide ample storage for occasional items and the custom pillows provide a great space for kids and guests to relax while dinner is being prepared.
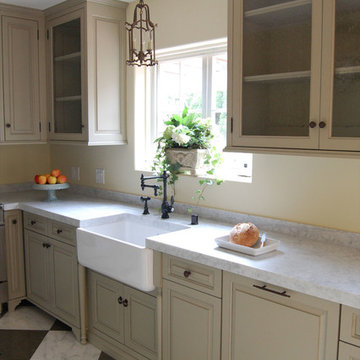
ロサンゼルスにあるお手頃価格の小さなカントリー風のおしゃれなキッチン (エプロンフロントシンク、グレーのキャビネット、オニキスカウンター、パネルと同色の調理設備、大理石の床) の写真
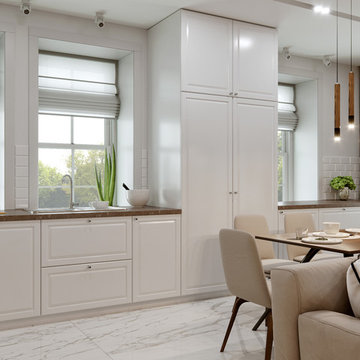
バレンシアにあるお手頃価格の中くらいなカントリー風のおしゃれなキッチン (ドロップインシンク、レイズドパネル扉のキャビネット、白いキャビネット、御影石カウンター、白いキッチンパネル、サブウェイタイルのキッチンパネル、シルバーの調理設備、大理石の床、白い床、茶色いキッチンカウンター) の写真
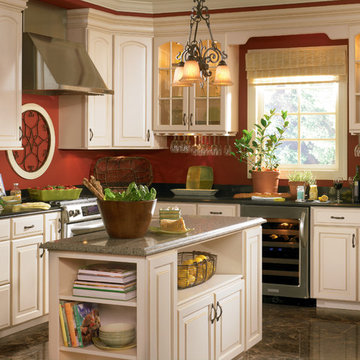
Timberlake Portfolio Select Series Kitchen Cabinets - Rushmore Door Painted Maple Wood, Butterscotch Glaze Finish
Elevations Design Solutions by Myers is the go-to inspirational, high-end showroom for the best in cabinetry, flooring, window and door design. Visit our showroom with your architect, contractor or designer to explore the brands and products that best reflects your personal style. We can assist in product selection, in-home measurements, estimating and design, as well as providing referrals to professional remodelers and designers.
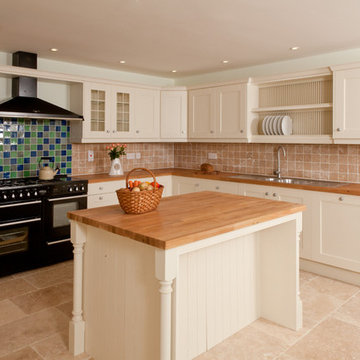
Traditional style country cottage kitchen designed for a family having a house built in the Cotswolds. A large room featuring an island, solid oak worktops with both integrated and freestanding appliances, plenty of storage and complimented with Travertine marble floor tiles and tumbled marble wall tiles. The colourful handmade glazed blue and green tiles were sourced by the client from their travels to France the previous summer.
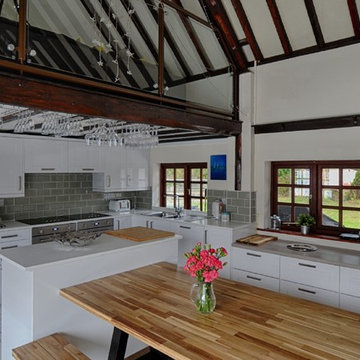
This 18th century New Forest cottage has been sympathetically renovated, retaining much of its original character including exposed beams and stunning fireplaces.
The centre piece of the property is the barn, which boasts two open planned mezzanine floors. The high vaulted ceilings give a sense of space and grandeur. The contemporary solid wood benches give ample seating capacity, while imparting a rustic countryside feel.
The contemporary furnishings stand in juxtaposition to the sitting room's traditional beamed ceiling and rustic fireplace.
With a foundation of timeless neutrals, a complementary colour scheme of blue brings this living room to life. A turquoise armchair directly resembles the colour of the sea and is repeated in other soft furnishings and accessories.
Photography: Infocus Interiors
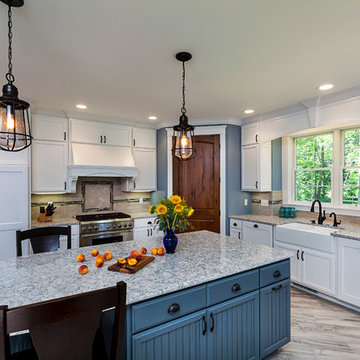
Builder: Pete's Construction, Inc.
Photographer: Jeff Garland
Why choose when you don't have to? Today's top architectural styles are reflected in this impressive yet inviting design, which features the best of cottage, Tudor and farmhouse styles. The exterior includes board and batten siding, stone accents and distinctive windows. Indoor/outdoor spaces include a three-season porch with a fireplace and a covered patio perfect for entertaining. Inside, highlights include a roomy first floor, with 1,800 square feet of living space, including a mudroom and laundry, a study and an open plan living, dining and kitchen area. Upstairs, 1400 square feet includes a large master bath and bedroom (with 10-foot ceiling), two other bedrooms and a bunkroom. Downstairs, another 1,300 square feet await, where a walk-out family room connects the interior and exterior and another bedroom welcomes guests.
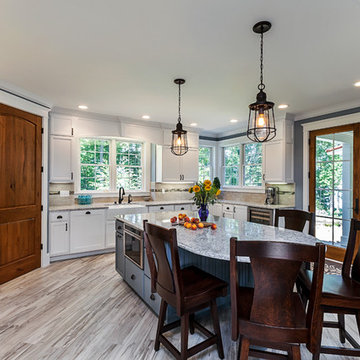
Builder: Pete's Construction, Inc.
Photographer: Jeff Garland
Why choose when you don't have to? Today's top architectural styles are reflected in this impressive yet inviting design, which features the best of cottage, Tudor and farmhouse styles. The exterior includes board and batten siding, stone accents and distinctive windows. Indoor/outdoor spaces include a three-season porch with a fireplace and a covered patio perfect for entertaining. Inside, highlights include a roomy first floor, with 1,800 square feet of living space, including a mudroom and laundry, a study and an open plan living, dining and kitchen area. Upstairs, 1400 square feet includes a large master bath and bedroom (with 10-foot ceiling), two other bedrooms and a bunkroom. Downstairs, another 1,300 square feet await, where a walk-out family room connects the interior and exterior and another bedroom welcomes guests.
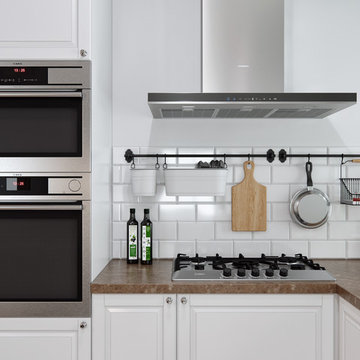
バレンシアにあるお手頃価格の中くらいなカントリー風のおしゃれなキッチン (ドロップインシンク、レイズドパネル扉のキャビネット、白いキャビネット、御影石カウンター、白いキッチンパネル、サブウェイタイルのキッチンパネル、シルバーの調理設備、大理石の床、白い床、茶色いキッチンカウンター) の写真
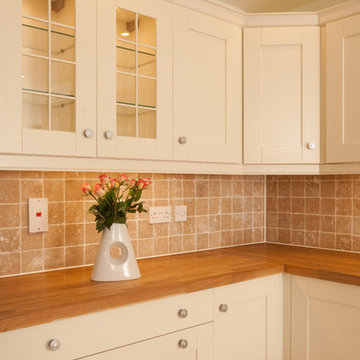
Traditional style country cottage kitchen designed for a family having a house built in the Cotswolds. A large room featuring an island, solid oak worktops with both integrated and freestanding appliances, plenty of storage and complimented with Travertine marble floor tiles and tumbled marble wall tiles. The colourful handmade glazed blue and green tiles were sourced by the client from their travels to France the previous summer.
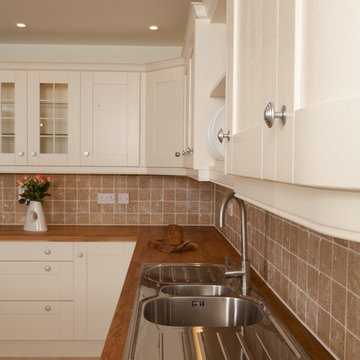
Traditional style country cottage kitchen designed for a family having a house built in the Cotswolds. A large room featuring an island, solid oak worktops with both integrated and freestanding appliances, plenty of storage and complimented with Travertine marble floor tiles and tumbled marble wall tiles. The colourful handmade glazed blue and green tiles were sourced by the client from their travels to France the previous summer.
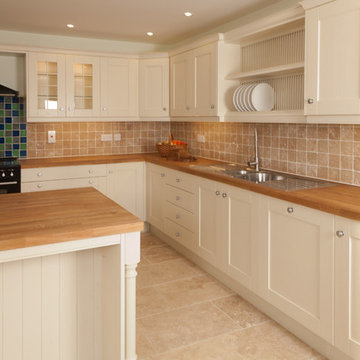
Traditional style country cottage kitchen designed for a family having a house built in the Cotswolds. A large room featuring an island, solid oak worktops with both integrated and freestanding appliances, plenty of storage and complimented with Travertine marble floor tiles and tumbled marble wall tiles. The colourful handmade glazed blue and green tiles were sourced by the client from their travels to France the previous summer.
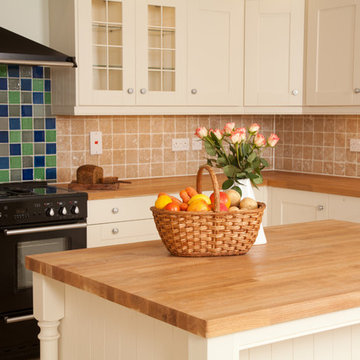
Traditional style country cottage kitchen designed for a family having a house built in the Cotswolds. A large room featuring an island, solid oak worktops with both integrated and freestanding appliances, plenty of storage and complimented with Travertine marble floor tiles and tumbled marble wall tiles. The colourful handmade glazed blue and green tiles were sourced by the client from their travels to France the previous summer.
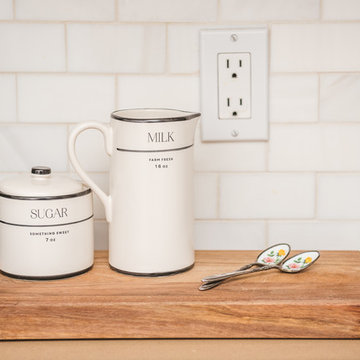
This custom bench seating makes incredible use of otherwise "dead" hallway space. The cushions lift up to provide ample storage for occasional items and the custom pillows provide a great space for kids and guests to relax while dinner is being prepared.
お手頃価格のカントリー風のキッチン (大理石の床) の写真
1