お手頃価格のカントリー風のキッチン (白いキッチンカウンター、ラミネートカウンター) の写真
絞り込み:
資材コスト
並び替え:今日の人気順
写真 1〜20 枚目(全 52 枚)
1/5
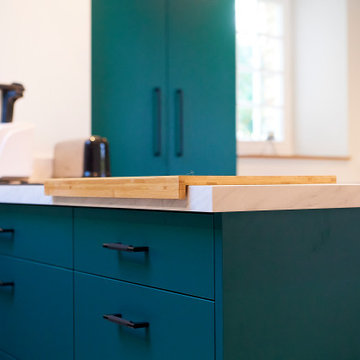
détails des façades et du plan de travail: choix de la sobriété
アンジェにあるお手頃価格の広いカントリー風のおしゃれなキッチン (シングルシンク、フラットパネル扉のキャビネット、緑のキャビネット、ラミネートカウンター、白いキッチンパネル、シルバーの調理設備、クッションフロア、グレーの床、白いキッチンカウンター) の写真
アンジェにあるお手頃価格の広いカントリー風のおしゃれなキッチン (シングルシンク、フラットパネル扉のキャビネット、緑のキャビネット、ラミネートカウンター、白いキッチンパネル、シルバーの調理設備、クッションフロア、グレーの床、白いキッチンカウンター) の写真
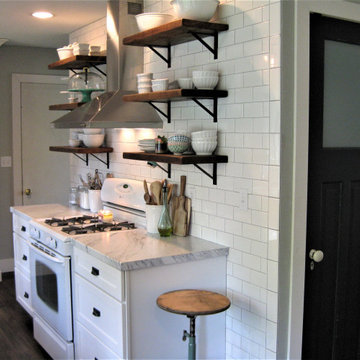
This small galley kitchen was updated with clean white cabinetry, marble look countertops, white subway tile and dark hardware. Floating shelves on the range wall make a bold statement with their rich brown stain and black hardware, while being used to store the homeowners crisp white dishes. The most was made of this small space by adding a small seating area at the bay window along with a decorative hutch with glass.
Schedule a free consultation with one of our designers today:
https://paramount-kitchens.com/
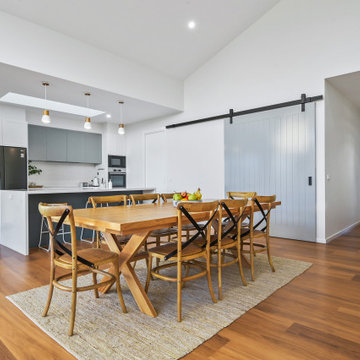
他の地域にあるお手頃価格の中くらいなカントリー風のおしゃれなキッチン (アンダーカウンターシンク、シェーカースタイル扉のキャビネット、白いキャビネット、ラミネートカウンター、白いキッチンパネル、セメントタイルのキッチンパネル、黒い調理設備、クッションフロア、茶色い床、白いキッチンカウンター) の写真

Sherwin Williams Renwick Olive is on the walls, The slate tile backsplash runs to the ceiling. The cabinets feature a built in shelf for cookbooks or electronic storage.
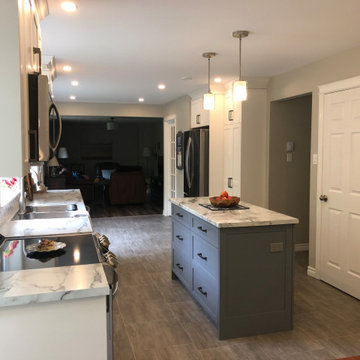
The depth of the pantry was stepped back to accomodate the island. It provides lots of storage for dry goods and canned goods. A counter depth fridge also keeps the space open.
Strategically placed potlights greatly improved the lighting.
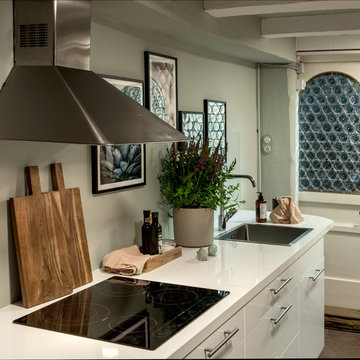
Interior Design Konzept & Umsetzung: EMMA B. HOME
Fotograf: Markus Tedeskino
ハンブルクにあるお手頃価格の小さなカントリー風のおしゃれなキッチン (一体型シンク、フラットパネル扉のキャビネット、白いキャビネット、ラミネートカウンター、緑のキッチンパネル、シルバーの調理設備、レンガの床、アイランドなし、茶色い床、白いキッチンカウンター) の写真
ハンブルクにあるお手頃価格の小さなカントリー風のおしゃれなキッチン (一体型シンク、フラットパネル扉のキャビネット、白いキャビネット、ラミネートカウンター、緑のキッチンパネル、シルバーの調理設備、レンガの床、アイランドなし、茶色い床、白いキッチンカウンター) の写真
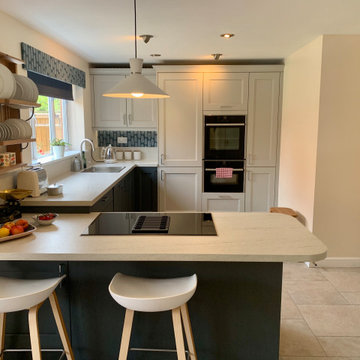
Breakfast bar with laminate tops with radius corners. This two tone kitchen has a modern but country look about it, with plenty of storage space. Including Neff oven, combi oven and fridge/freezer.
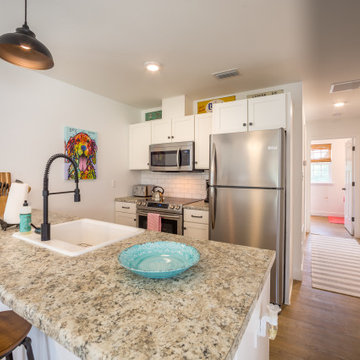
Custom kitchen attached to living space.
お手頃価格の小さなカントリー風のおしゃれなキッチン (シングルシンク、落し込みパネル扉のキャビネット、白いキャビネット、ラミネートカウンター、白いキッチンパネル、ガラスタイルのキッチンパネル、シルバーの調理設備、コルクフローリング、茶色い床、白いキッチンカウンター) の写真
お手頃価格の小さなカントリー風のおしゃれなキッチン (シングルシンク、落し込みパネル扉のキャビネット、白いキャビネット、ラミネートカウンター、白いキッチンパネル、ガラスタイルのキッチンパネル、シルバーの調理設備、コルクフローリング、茶色い床、白いキッチンカウンター) の写真
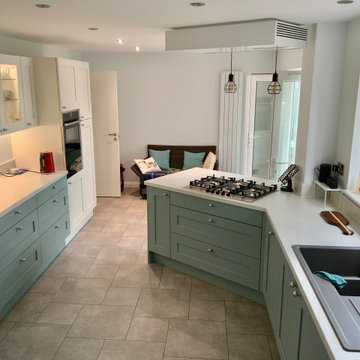
The peninsular with gas hob comes out at an angle allowing the clients to cook with a view out into the garden. The design also includes Neff Slide & Hide oven, combi oven, and both slim and deep warming drawers.
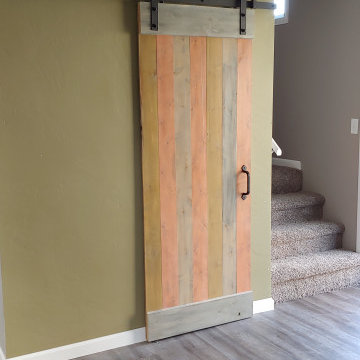
This custom built barn door on the pantry is made from cedar planks, stained in alternating colors. It matches wainscoting on the opposite wall of the dining area.
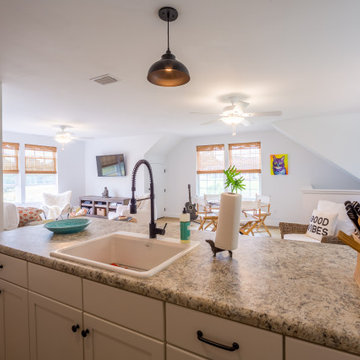
Custom kitchen attached to living space.
お手頃価格の小さなカントリー風のおしゃれなキッチン (シングルシンク、落し込みパネル扉のキャビネット、白いキャビネット、ラミネートカウンター、白いキッチンパネル、ガラスタイルのキッチンパネル、シルバーの調理設備、コルクフローリング、茶色い床、白いキッチンカウンター) の写真
お手頃価格の小さなカントリー風のおしゃれなキッチン (シングルシンク、落し込みパネル扉のキャビネット、白いキャビネット、ラミネートカウンター、白いキッチンパネル、ガラスタイルのキッチンパネル、シルバーの調理設備、コルクフローリング、茶色い床、白いキッチンカウンター) の写真
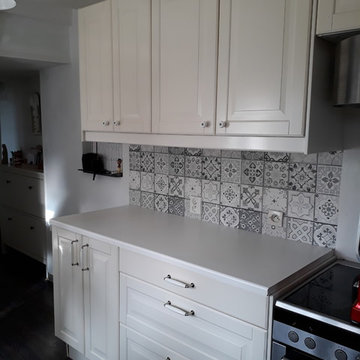
Ensemble de meuble de cuisine avec crédence carreaux de ciment en céramique, pour donner un coté classique campagne à cette cuisine.
パリにあるお手頃価格の小さなカントリー風のおしゃれなキッチン (一体型シンク、インセット扉のキャビネット、白いキャビネット、ラミネートカウンター、グレーのキッチンパネル、セラミックタイルのキッチンパネル、シルバーの調理設備、ラミネートの床、アイランドなし、黒い床、白いキッチンカウンター) の写真
パリにあるお手頃価格の小さなカントリー風のおしゃれなキッチン (一体型シンク、インセット扉のキャビネット、白いキャビネット、ラミネートカウンター、グレーのキッチンパネル、セラミックタイルのキッチンパネル、シルバーの調理設備、ラミネートの床、アイランドなし、黒い床、白いキッチンカウンター) の写真
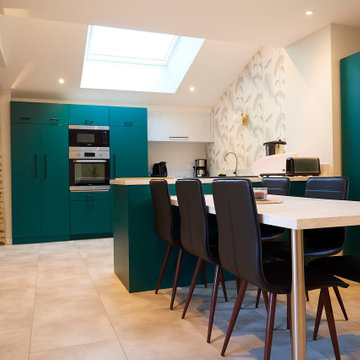
integration de l'espace repas pour 6 personnes
アンジェにあるお手頃価格の広いカントリー風のおしゃれなキッチン (シングルシンク、フラットパネル扉のキャビネット、緑のキャビネット、ラミネートカウンター、白いキッチンパネル、シルバーの調理設備、クッションフロア、グレーの床、白いキッチンカウンター) の写真
アンジェにあるお手頃価格の広いカントリー風のおしゃれなキッチン (シングルシンク、フラットパネル扉のキャビネット、緑のキャビネット、ラミネートカウンター、白いキッチンパネル、シルバーの調理設備、クッションフロア、グレーの床、白いキッチンカウンター) の写真
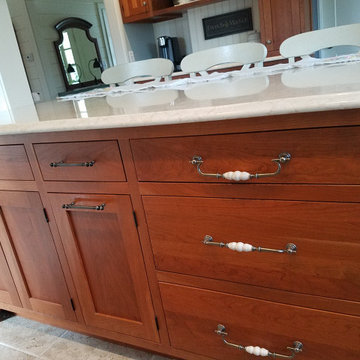
A large center island was a must have for this active family. Incorporating the structural post as part of the island design made this layout possible. The look was completed by wrapping the countertop around the post for a polished finished look. This island is truly the heart of this home and is used for all kinds of functions; but, none more important than gathering around with friends and family.
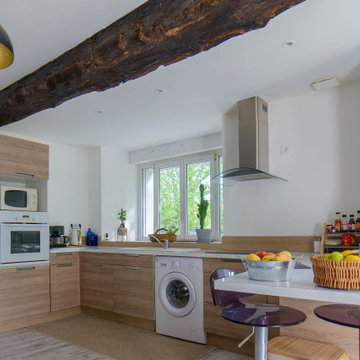
Cuisine sur mesure en bois et charme des poutres de campagne
レンヌにあるお手頃価格の中くらいなカントリー風のおしゃれなキッチン (シングルシンク、淡色木目調キャビネット、ラミネートカウンター、茶色いキッチンパネル、木材のキッチンパネル、白い調理設備、淡色無垢フローリング、アイランドなし、グレーの床、白いキッチンカウンター、表し梁、窓) の写真
レンヌにあるお手頃価格の中くらいなカントリー風のおしゃれなキッチン (シングルシンク、淡色木目調キャビネット、ラミネートカウンター、茶色いキッチンパネル、木材のキッチンパネル、白い調理設備、淡色無垢フローリング、アイランドなし、グレーの床、白いキッチンカウンター、表し梁、窓) の写真
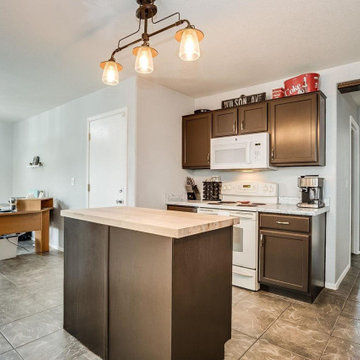
This was a 4 bedroom Ranch style home that was put for sale in march of 2019. We updated the Kitchen and baths in this home and Staged it to sell
他の地域にあるお手頃価格の中くらいなカントリー風のおしゃれなキッチン (エプロンフロントシンク、落し込みパネル扉のキャビネット、茶色いキャビネット、ラミネートカウンター、白い調理設備、セラミックタイルの床、グレーの床、白いキッチンカウンター) の写真
他の地域にあるお手頃価格の中くらいなカントリー風のおしゃれなキッチン (エプロンフロントシンク、落し込みパネル扉のキャビネット、茶色いキャビネット、ラミネートカウンター、白い調理設備、セラミックタイルの床、グレーの床、白いキッチンカウンター) の写真
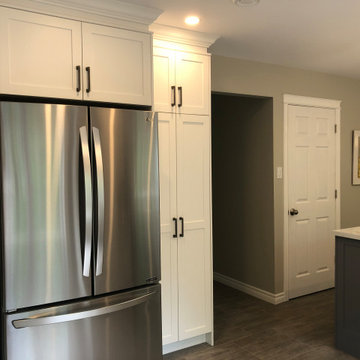
The depth of the pantry was stepped back to accomodate the island. It provides lots of storage for dry goods and canned goods.
他の地域にあるお手頃価格の中くらいなカントリー風のおしゃれなキッチン (ダブルシンク、シェーカースタイル扉のキャビネット、白いキャビネット、ラミネートカウンター、白いキッチンパネル、セラミックタイルのキッチンパネル、シルバーの調理設備、クッションフロア、グレーの床、白いキッチンカウンター、全タイプの天井の仕上げ) の写真
他の地域にあるお手頃価格の中くらいなカントリー風のおしゃれなキッチン (ダブルシンク、シェーカースタイル扉のキャビネット、白いキャビネット、ラミネートカウンター、白いキッチンパネル、セラミックタイルのキッチンパネル、シルバーの調理設備、クッションフロア、グレーの床、白いキッチンカウンター、全タイプの天井の仕上げ) の写真
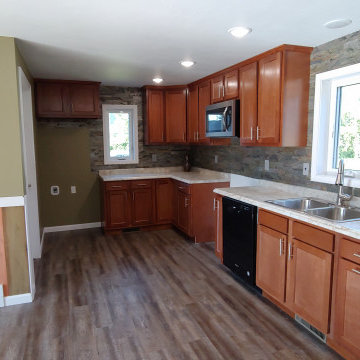
The stain on the wainscoting pulls colors from the floor, walls, and kitchen cabinets. Sherwin Williams Renwick Olive is on the walls, and was also used (watered down) for staining some of the cedar wainscoting panels. The slate tile backsplash runs to the ceiling.
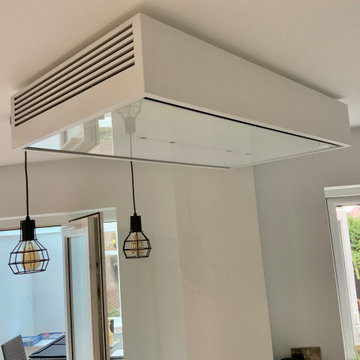
Neff recirculating ceiling hood over the peninsular hob. With caged pendant lights.
バッキンガムシャーにあるお手頃価格の広いカントリー風のおしゃれなキッチン (シェーカースタイル扉のキャビネット、緑のキャビネット、ラミネートカウンター、クッションフロア、白いキッチンカウンター) の写真
バッキンガムシャーにあるお手頃価格の広いカントリー風のおしゃれなキッチン (シェーカースタイル扉のキャビネット、緑のキャビネット、ラミネートカウンター、クッションフロア、白いキッチンカウンター) の写真
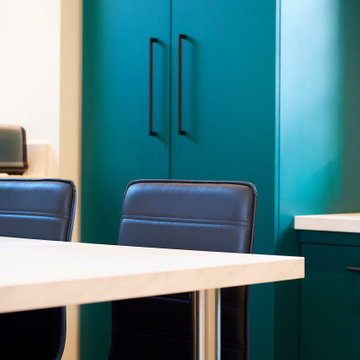
agrandissement de la cuisine sur la cave avec ouverture sur le séjour
conception d'une cuisine en U avec intégration d'un espace repas 6 personnes et un coin bureau
お手頃価格のカントリー風のキッチン (白いキッチンカウンター、ラミネートカウンター) の写真
1