高級なカントリー風のキッチン (インセット扉のキャビネット、コンクリートカウンター、人工大理石カウンター) の写真
絞り込み:
資材コスト
並び替え:今日の人気順
写真 1〜20 枚目(全 98 枚)

Photography by Shannon McGrath
メルボルンにある高級な広いカントリー風のおしゃれなキッチン (白いキャビネット、白いキッチンパネル、サブウェイタイルのキッチンパネル、淡色無垢フローリング、ドロップインシンク、インセット扉のキャビネット、人工大理石カウンター、シルバーの調理設備) の写真
メルボルンにある高級な広いカントリー風のおしゃれなキッチン (白いキャビネット、白いキッチンパネル、サブウェイタイルのキッチンパネル、淡色無垢フローリング、ドロップインシンク、インセット扉のキャビネット、人工大理石カウンター、シルバーの調理設備) の写真

デヴォンにある高級な広いカントリー風のおしゃれなコの字型キッチン (エプロンフロントシンク、インセット扉のキャビネット、青いキャビネット、人工大理石カウンター、茶色いキッチンパネル、石スラブのキッチンパネル、スレートの床、アイランドなし、グレーの床、白いキッチンカウンター、パネルと同色の調理設備) の写真
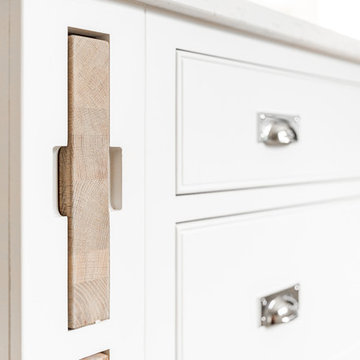
We've been really looking forward to sharing our first kitchen, we’ve designed and installed a couple more now too, but this one will always be extra special for being our first one! Connie our kitchen designer takes your wish-list and kitchen dreams and listens to how your household works to make sure the kitchen is perfect for you and most importantly feels like home. The skill and passion of our fitting team led by Chris ensures that everything is finished exactly as you would like. The only thing we can’t promise is a dog friend like the beautiful Belle here who calls this kitchen home. This is the @neptunehomeofficial Chichester kitchen. Thanks to @carolinebridgesphotograhy for the photos.
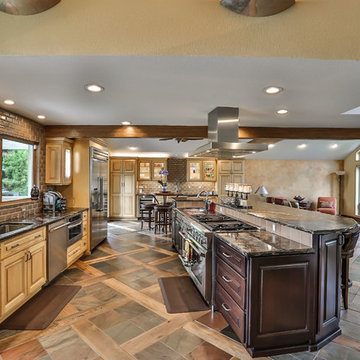
AFTER: View of Kitchen Island to Bar
Photos By: Larry Kuga w/ Dream home services
Wood Flooring: Pioneer Millworks Reclaimed Red oak
Tile Flooring: Emser Tile- Copper Quartzite Honed
Cabinets: Maple & Walnut
Appliances: Thermador
Countertops: Schist Carnival Gold 7314-P3
Backsplash: Pratt & Larson Rustic Field Tile
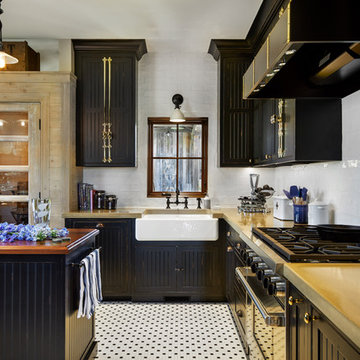
This classic farmhouse kitchen was wonderful plan with the homeowner, and architect. Bringing all today's conveniences into a timeless kitchen. The black cabinetry features light distressing and bead board styling, with brass hinges and knobs. The Cherry island countertop, and concrete countertops for the perimeter.

Création d'une cuisine ouverte dans une maison à la campagne , bois ancien blanchi , bois brut , béton résine pour les plans de travail et sol. Îlot central et linéaire vitrine , linéaire cuisson et îlot 3 faces pour la composition.
Piano de cuisson Lacanche moderne vert sauge
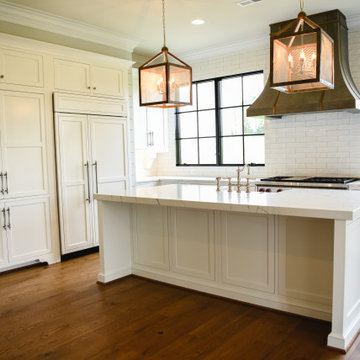
ワシントンD.C.にある高級な広いカントリー風のおしゃれなキッチン (エプロンフロントシンク、インセット扉のキャビネット、白いキャビネット、人工大理石カウンター、白いキッチンパネル、セメントタイルのキッチンパネル、シルバーの調理設備、無垢フローリング、茶色い床、白いキッチンカウンター) の写真
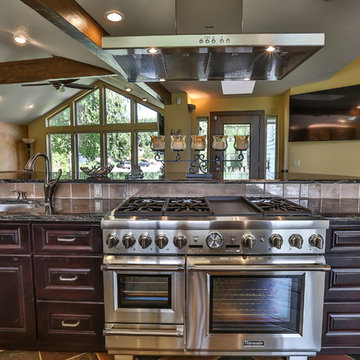
AFTER: Kitchen Island
Photo by: Larry Kuga with Dream Home Services
Schist Carnival Gold 7314-P3 countertops
PRatt & Larson Rustic Field tile backsplash
Thermador Pro hood, oven & stove
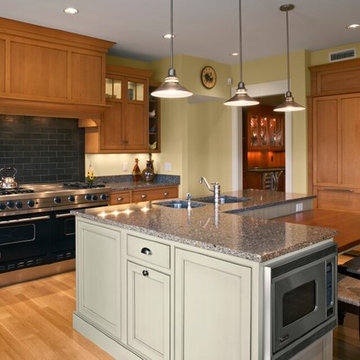
A contemporary, vertical board and batten farmhouse stretching along the CT River. Beautiful, open entry space welcomes visitors and draws your eyes to the spectacular views of the CT River from most rooms on the main level.
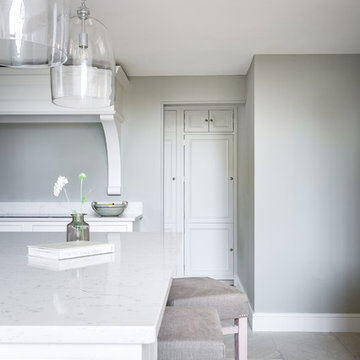
We've been really looking forward to sharing our first kitchen, we’ve designed and installed a couple more now too, but this one will always be extra special for being our first one! Connie our kitchen designer takes your wish-list and kitchen dreams and listens to how your household works to make sure the kitchen is perfect for you and most importantly feels like home. The skill and passion of our fitting team led by Chris ensures that everything is finished exactly as you would like. The only thing we can’t promise is a dog friend like the beautiful Belle here who calls this kitchen home. This is the @neptunehomeofficial Chichester kitchen. Thanks to @carolinebridgesphotograhy for the photos.
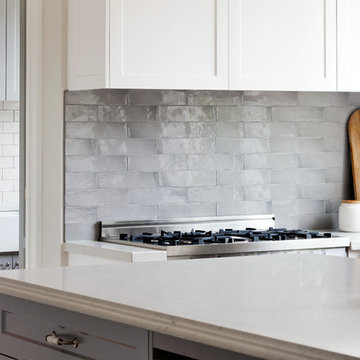
Photography by Shannon McGrath
メルボルンにある高級な広いカントリー風のおしゃれなキッチン (ドロップインシンク、インセット扉のキャビネット、白いキャビネット、人工大理石カウンター、サブウェイタイルのキッチンパネル、シルバーの調理設備) の写真
メルボルンにある高級な広いカントリー風のおしゃれなキッチン (ドロップインシンク、インセット扉のキャビネット、白いキャビネット、人工大理石カウンター、サブウェイタイルのキッチンパネル、シルバーの調理設備) の写真
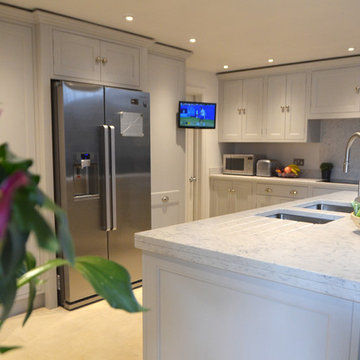
Graham Gannon
他の地域にある高級な広いカントリー風のおしゃれなキッチン (インセット扉のキャビネット、グレーのキャビネット、人工大理石カウンター、シルバーの調理設備、ライムストーンの床) の写真
他の地域にある高級な広いカントリー風のおしゃれなキッチン (インセット扉のキャビネット、グレーのキャビネット、人工大理石カウンター、シルバーの調理設備、ライムストーンの床) の写真
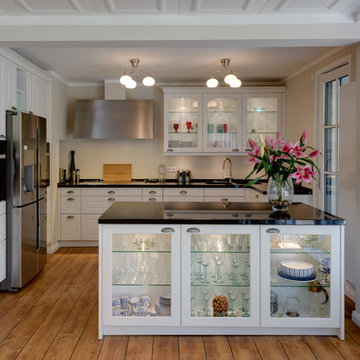
Über der stilvollen Vitrine der Kücheninsel bietet sich ein moderner Arbeitsplatz in der Küche. Der edle Glanz der polierten Granitplatte fügt sich perfekt in das Gesamtbild der hellen Landhausküche ein. - Rosseburg - ellerbrock
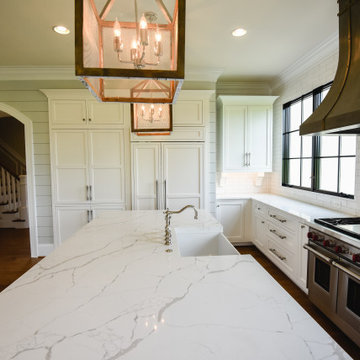
ワシントンD.C.にある高級な広いカントリー風のおしゃれなキッチン (エプロンフロントシンク、インセット扉のキャビネット、白いキャビネット、人工大理石カウンター、白いキッチンパネル、セメントタイルのキッチンパネル、シルバーの調理設備、無垢フローリング、茶色い床、白いキッチンカウンター) の写真
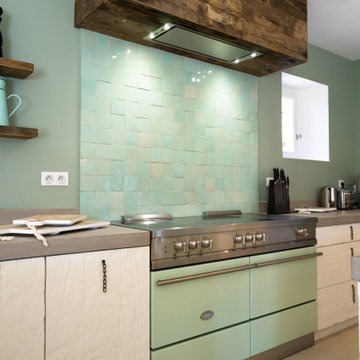
Création d'une cuisine ouverte dans une maison à la campagne , bois ancien blanchi , bois brut , béton résine pour les plans de travail et sol. Îlot central et linéaire vitrine , linéaire cuisson et îlot 3 faces pour la composition.
Piano de cuisson Lacanche moderne vert sauge
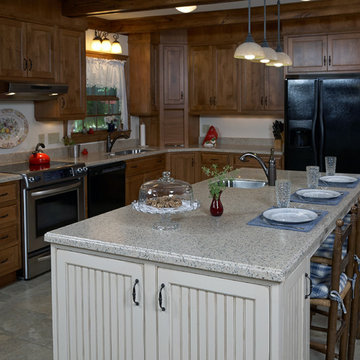
This project was a full gut and remodel job in the kitchen area which included taking care of structural issues, updating the layout, the electrical, plumbing, and lighting. We wanted the cabinets along the walls to blend in with the paneling in the great room and the adjoining hall, but also wanted to brighten up the space by using a painted island, and lighter counter tops and flooring. We were able to reuse furniture and accessories my client already owned.
(Photos by Wilbur Jeffcoat)
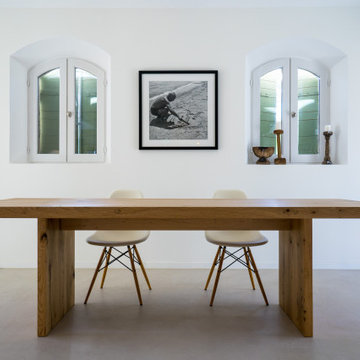
Création d'une cuisine ouverte dans une maison à la campagne , bois ancien blanchi , bois brut , béton résine pour les plans de travail et sol. Îlot central et linéaire vitrine , linéaire cuisson et îlot 3 faces pour la composition.
Piano de cuisson Lacanche moderne vert sauge
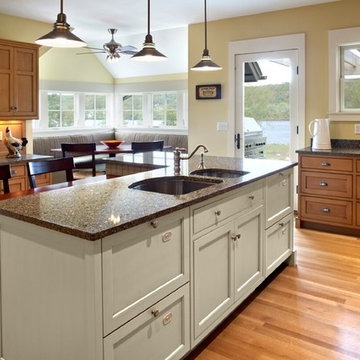
A contemporary, vertical board and batten farmhouse stretching along the CT River. Beautiful, open entry space welcomes visitors and draws your eyes to the spectacular views of the CT River from most rooms on the main level.
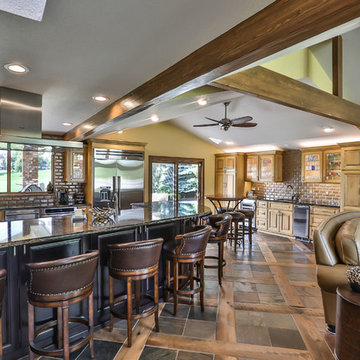
AFTER: View from Entry to kitchen/living room
Photos By: Larry Kuga w/ Dream home services
Wood Flooring: Pioneer Millworks Reclaimed Red oak
Tile Flooring: Emser Tile- Copper Quartzite Honed
Cabinets: Maple & Walnut
Appliances: Thermador
Countertops: Schist Carnival Gold 7314-P3
Backsplash: Pratt & Larson Rustic Field Tile
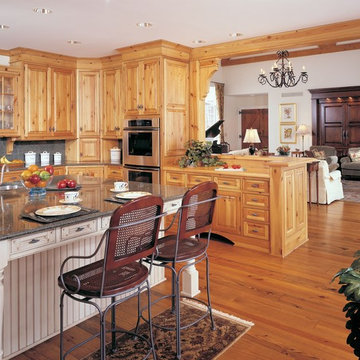
インディアナポリスにある高級な広いカントリー風のおしゃれなキッチン (ダブルシンク、インセット扉のキャビネット、中間色木目調キャビネット、人工大理石カウンター、グレーのキッチンパネル、シルバーの調理設備、淡色無垢フローリング) の写真
高級なカントリー風のキッチン (インセット扉のキャビネット、コンクリートカウンター、人工大理石カウンター) の写真
1