ラグジュアリーなカントリー風のマルチアイランドキッチンの写真
絞り込み:
資材コスト
並び替え:今日の人気順
写真 1〜20 枚目(全 385 枚)
1/4

Interior Design by Hurley Hafen
サンフランシスコにあるラグジュアリーな巨大なカントリー風のおしゃれなキッチン (アンダーカウンターシンク、シェーカースタイル扉のキャビネット、白いキャビネット、ベージュキッチンパネル、コンクリートの床、白い調理設備、クオーツストーンカウンター、石スラブのキッチンパネル、茶色い床) の写真
サンフランシスコにあるラグジュアリーな巨大なカントリー風のおしゃれなキッチン (アンダーカウンターシンク、シェーカースタイル扉のキャビネット、白いキャビネット、ベージュキッチンパネル、コンクリートの床、白い調理設備、クオーツストーンカウンター、石スラブのキッチンパネル、茶色い床) の写真

ソルトレイクシティにあるラグジュアリーな巨大なカントリー風のおしゃれなキッチン (エプロンフロントシンク、インセット扉のキャビネット、白いキャビネット、珪岩カウンター、ベージュキッチンパネル、ライムストーンのキッチンパネル、白い調理設備、淡色無垢フローリング、ベージュの床、ベージュのキッチンカウンター) の写真

The Canton Farmhouse Project is an exciting new build project that has me focused on the Farmhouse Style Home with a modern twist! This decidedly American style is experiencing a major resurgence, appealing to those who prefer the classic, comforting style of a simpler time. It's a blend of architectural details, most easily recognized by its covered porches, simple forms, and natural finishes.
3600 SF new build single family home. Highlight: Farmhouse kitchen void of upper cabinets but features a large walk-in pantry. The connected dining room features pocket doors to separate the spaces as desired. A central prep island features gray cabinets while the waterfall peninsula is set for gather and eating.
Photo Credit: Jessica Delaney Photography

Blake Worthington, Rebecca Duke
ロサンゼルスにあるラグジュアリーな広いカントリー風のおしゃれなキッチン (大理石カウンター、白いキッチンパネル、サブウェイタイルのキッチンパネル、淡色無垢フローリング、ベージュの床、エプロンフロントシンク、落し込みパネル扉のキャビネット、淡色木目調キャビネット、シルバーの調理設備) の写真
ロサンゼルスにあるラグジュアリーな広いカントリー風のおしゃれなキッチン (大理石カウンター、白いキッチンパネル、サブウェイタイルのキッチンパネル、淡色無垢フローリング、ベージュの床、エプロンフロントシンク、落し込みパネル扉のキャビネット、淡色木目調キャビネット、シルバーの調理設備) の写真
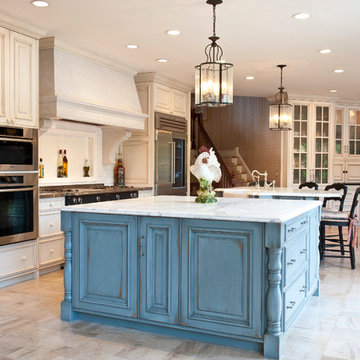
インディアナポリスにあるラグジュアリーな巨大なカントリー風のおしゃれなキッチン (エプロンフロントシンク、レイズドパネル扉のキャビネット、白いキャビネット、大理石カウンター、白いキッチンパネル、セラミックタイルのキッチンパネル、シルバーの調理設備、ベージュの床) の写真

ニューヨークにあるラグジュアリーなカントリー風のおしゃれなキッチン (白いキャビネット、マルチカラーのキッチンパネル、アンダーカウンターシンク、落し込みパネル扉のキャビネット、シルバーの調理設備、マルチカラーの床、赤いキッチンカウンター) の写真

他の地域にあるラグジュアリーな巨大なカントリー風のおしゃれなマルチアイランドキッチン (エプロンフロントシンク、シェーカースタイル扉のキャビネット、珪岩カウンター、磁器タイルのキッチンパネル、シルバーの調理設備、白いキッチンカウンター、表し梁、白いキャビネット、マルチカラーのキッチンパネル、淡色無垢フローリング) の写真
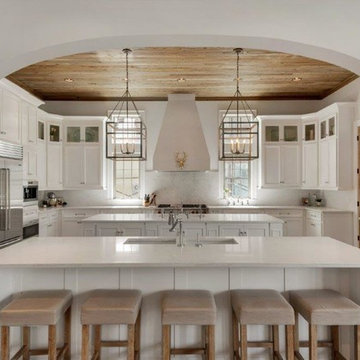
マイアミにあるラグジュアリーな巨大なカントリー風のおしゃれなキッチン (アンダーカウンターシンク、シェーカースタイル扉のキャビネット、白いキャビネット、クオーツストーンカウンター、白いキッチンパネル、石スラブのキッチンパネル、シルバーの調理設備、無垢フローリング) の写真
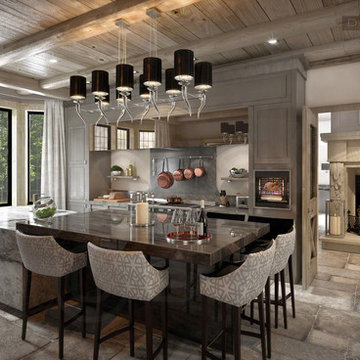
We creatively extended this property enormously using considered space planning to incorporate a completely new space for this fully bespoke Kitchen. The owners' style for this country residence was to lean considerably on the luxurious textures of a ultra high-end ski chalet.
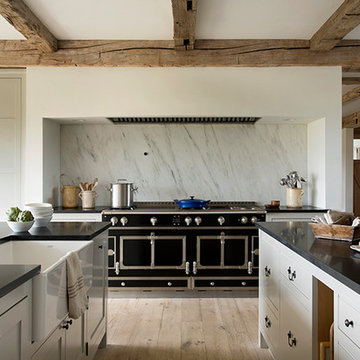
A beautiful kitchen with 2 islands to optimize workflow and circulation is punctuated by a striking range by La Cornue. White Danby and Black Absolute Granite tops gray cabinetry. A wood floor and white plaster walls create a beautiful room that's anything but neutral.
Photo by Eric Roth
Architecture and kitchen cabinetry by Hutker Architects
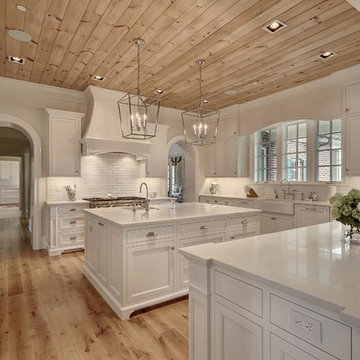
ボルチモアにあるラグジュアリーな広いカントリー風のおしゃれなキッチン (エプロンフロントシンク、白いキャビネット、白いキッチンパネル、シルバーの調理設備、無垢フローリング、茶色い床) の写真

From the reclaimed brick flooring to the butcher block countertop on the island, this remodeled kitchen has everything a farmhouse desires. The range wall was the main focal point in this updated kitchen design. Hand-painted Tabarka terra-cotta tile creates a patterned wall that contrasts the white walls and beige cabinetry. Copper wall sconces and a custom painted vent hood complete the look, connecting to the black granite countertop on the perimeter cabinets and the oil rubbed bronze hardware. To finish out the farmhouse look, a shiplapped ceiling was installed.
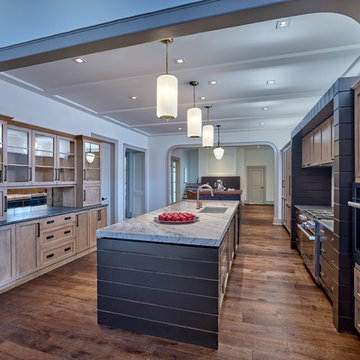
This custom kitchen is designed for the gourmet chef with sophisticated and refined taste. Surrounded by high transom windows, the shaker-style cabinetry is bold and masculine. Maple is used in contrasting tones, with a hand-rubbed finish. A special feature in the kitchen is the cook zone, framed by a band of obsidian black painted maple that frames the Miele gas range in an art-like way. A professional line of appliances, like the Miele integrated refrigerator, dishwasher, ContourLine warming drawer, single convection oven, microwave drawer oven, and GE Monogram Wine Reserve complete the culinary package.
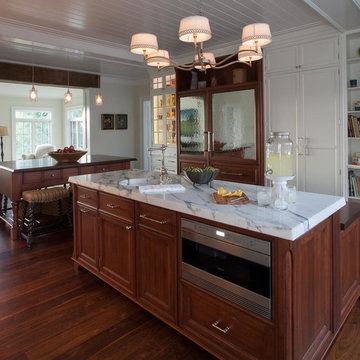
Wolf Flush Inset MW in Lyptus Island
SubZero refrigerator and Freezer with Custom Antique mirrors
ワシントンD.C.にあるラグジュアリーなカントリー風のおしゃれなキッチン (落し込みパネル扉のキャビネット、中間色木目調キャビネット、パネルと同色の調理設備、エプロンフロントシンク、大理石カウンター、マルチカラーのキッチンパネル、石スラブのキッチンパネル、濃色無垢フローリング) の写真
ワシントンD.C.にあるラグジュアリーなカントリー風のおしゃれなキッチン (落し込みパネル扉のキャビネット、中間色木目調キャビネット、パネルと同色の調理設備、エプロンフロントシンク、大理石カウンター、マルチカラーのキッチンパネル、石スラブのキッチンパネル、濃色無垢フローリング) の写真
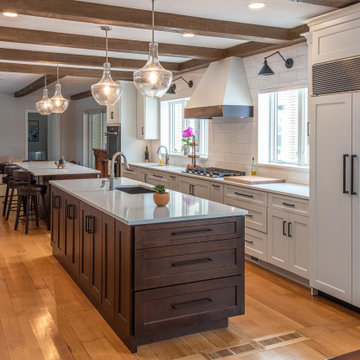
他の地域にあるラグジュアリーな広いカントリー風のおしゃれなキッチン (アンダーカウンターシンク、フラットパネル扉のキャビネット、白いキャビネット、クオーツストーンカウンター、白いキッチンパネル、サブウェイタイルのキッチンパネル、パネルと同色の調理設備、淡色無垢フローリング、茶色い床、白いキッチンカウンター、表し梁) の写真
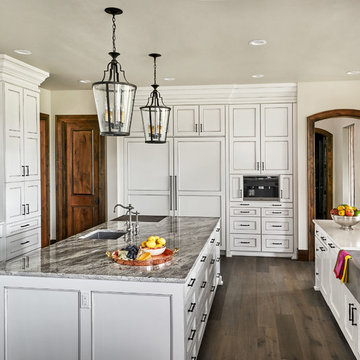
ポートランドにあるラグジュアリーな広いカントリー風のおしゃれなキッチン (シングルシンク、オープンシェルフ、白いキャビネット、クオーツストーンカウンター、白いキッチンパネル、石タイルのキッチンパネル、パネルと同色の調理設備、無垢フローリング) の写真

Open kitchen with custom cabinets, open beam ceiling
サンフランシスコにあるラグジュアリーな巨大なカントリー風のおしゃれなキッチン (エプロンフロントシンク、フラットパネル扉のキャビネット、グレーのキャビネット、大理石カウンター、ベージュキッチンパネル、ガラスタイルのキッチンパネル、カラー調理設備、セメントタイルの床、グレーの床、白いキッチンカウンター、表し梁) の写真
サンフランシスコにあるラグジュアリーな巨大なカントリー風のおしゃれなキッチン (エプロンフロントシンク、フラットパネル扉のキャビネット、グレーのキャビネット、大理石カウンター、ベージュキッチンパネル、ガラスタイルのキッチンパネル、カラー調理設備、セメントタイルの床、グレーの床、白いキッチンカウンター、表し梁) の写真
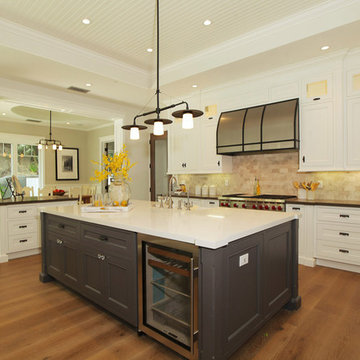
Design & Construction By Sherman Oaks Home Builders: http://www.shermanoakshomebuilders.com

What happens when you combine an amazingly trusting client, detailed craftsmanship by MH Remodeling and a well orcustrated design? THIS BEAUTY! A uniquely customized main level remodel with little details in every knock and cranny!
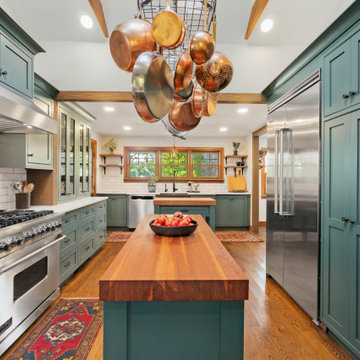
A chef's dream! This Tiverton kitchen boasts pro appliances, custom green cabinetry, and two butcher block top island with ample amounts of storage. We added a small addition to create a brick oven and more room for entertaining!
ラグジュアリーなカントリー風のマルチアイランドキッチンの写真
1