ラグジュアリーな白いカントリー風のキッチン (白いキッチンカウンター、茶色い床) の写真
絞り込み:
資材コスト
並び替え:今日の人気順
写真 1〜20 枚目(全 263 枚)

Photography by Patrick Brickman
チャールストンにあるラグジュアリーな巨大なカントリー風のおしゃれなキッチン (エプロンフロントシンク、シェーカースタイル扉のキャビネット、白いキャビネット、クオーツストーンカウンター、白いキッチンパネル、レンガのキッチンパネル、シルバーの調理設備、白いキッチンカウンター、濃色無垢フローリング、茶色い床) の写真
チャールストンにあるラグジュアリーな巨大なカントリー風のおしゃれなキッチン (エプロンフロントシンク、シェーカースタイル扉のキャビネット、白いキャビネット、クオーツストーンカウンター、白いキッチンパネル、レンガのキッチンパネル、シルバーの調理設備、白いキッチンカウンター、濃色無垢フローリング、茶色い床) の写真

Justin Krug Photography
ポートランドにあるラグジュアリーな巨大なカントリー風のおしゃれなキッチン (エプロンフロントシンク、シェーカースタイル扉のキャビネット、白いキャビネット、白いキッチンパネル、石スラブのキッチンパネル、シルバーの調理設備、茶色い床、白いキッチンカウンター、クオーツストーンカウンター、無垢フローリング) の写真
ポートランドにあるラグジュアリーな巨大なカントリー風のおしゃれなキッチン (エプロンフロントシンク、シェーカースタイル扉のキャビネット、白いキャビネット、白いキッチンパネル、石スラブのキッチンパネル、シルバーの調理設備、茶色い床、白いキッチンカウンター、クオーツストーンカウンター、無垢フローリング) の写真

This beautiful white kitchen has white painted shaker cabinets, a rift cut white oak island, eloquence Everett quartz counters, and a mosaic subway tile for the backsplash. Four-seater kitchen island with an open floor plan connected to living and dining room.

Recessed panel Woodharbor cabinetry with combination painted white finishes
Wolf 48” dual fuel range with double oven, six burners and griddle in stainless steel
Wolf 24” E series steam oven in stainless steel
Wolf Microwave Drawer 24″ Stainless transitional E series in Stainless Steel
Wolf 30” Warming Drawer panel ready
Best 48″ hood insert in stainless steel with 1200cfm remote blower
Sub-Zero 36″ panel ready integrated refrigerator
Sub-Zero 36″ panel ready integrated freezer
Cove 24” built-In panel-ready dishwasher
Kitchen stone tops 1/2″ Krion in White Concrete #9104 with a 1-1/4″ thick mitered edge

Full First Floor Renovation designed and constructed by Odell Construction. Complete with custom cabinets, Cambria counter tops, recessed shelving, and custom dog feeding station.
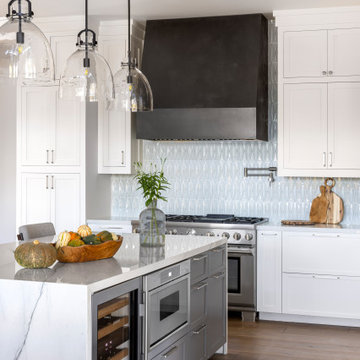
サンフランシスコにあるラグジュアリーな巨大なカントリー風のおしゃれなキッチン (エプロンフロントシンク、シェーカースタイル扉のキャビネット、白いキャビネット、大理石カウンター、青いキッチンパネル、セラミックタイルのキッチンパネル、シルバーの調理設備、無垢フローリング、茶色い床、白いキッチンカウンター) の写真
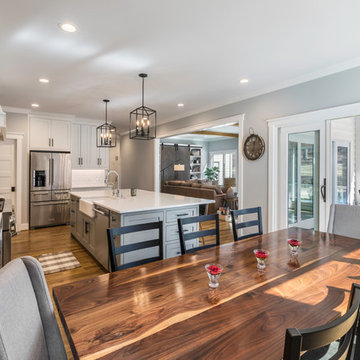
photo: Inspiro8
他の地域にあるラグジュアリーな広いカントリー風のおしゃれなキッチン (エプロンフロントシンク、フラットパネル扉のキャビネット、グレーのキャビネット、珪岩カウンター、白いキッチンパネル、セラミックタイルのキッチンパネル、シルバーの調理設備、無垢フローリング、茶色い床、白いキッチンカウンター) の写真
他の地域にあるラグジュアリーな広いカントリー風のおしゃれなキッチン (エプロンフロントシンク、フラットパネル扉のキャビネット、グレーのキャビネット、珪岩カウンター、白いキッチンパネル、セラミックタイルのキッチンパネル、シルバーの調理設備、無垢フローリング、茶色い床、白いキッチンカウンター) の写真
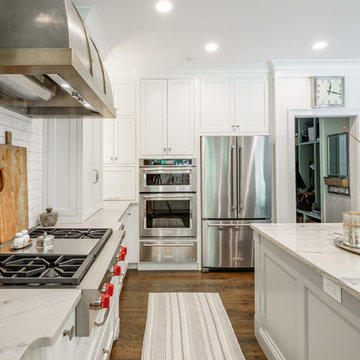
Brent Rivers
アトランタにあるラグジュアリーな中くらいなカントリー風のおしゃれなキッチン (白いキャビネット、珪岩カウンター、白いキッチンパネル、エプロンフロントシンク、サブウェイタイルのキッチンパネル、シルバーの調理設備、濃色無垢フローリング、シェーカースタイル扉のキャビネット、茶色い床、白いキッチンカウンター) の写真
アトランタにあるラグジュアリーな中くらいなカントリー風のおしゃれなキッチン (白いキャビネット、珪岩カウンター、白いキッチンパネル、エプロンフロントシンク、サブウェイタイルのキッチンパネル、シルバーの調理設備、濃色無垢フローリング、シェーカースタイル扉のキャビネット、茶色い床、白いキッチンカウンター) の写真
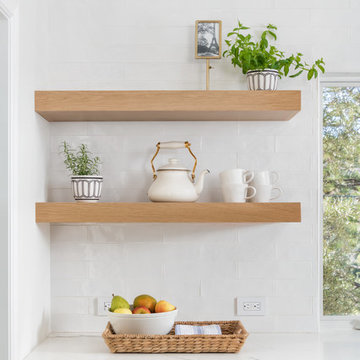
Modern functionality with a vintage farmhouse style makes this the perfect kitchen featuring marble counter tops, subway tile backsplash, SubZero and Wolf appliances, custom cabinetry, white oak floating shelves and engineered wide plank, oak flooring.

Escape to the country with us and check out our latest In-Frame Shaker that has been added to the portfolio.
Nestled in a lovely location just north of Chelmsford, this country home was destined for a bespoke handmade kitchen at its heart. Working with our clients and the existing space, we produced a design that would marry the earthy tones, large windows and beautiful sunlight.
The real emphasis was put not only on the practicality of the kitchen layout but the symmetry, clean lines and flow of the design. It has made the family use their kitchen different from their previous one, as cabinetry has been intelligently designed so that primary tasks can be carried out efficiently between the sink area, oven and refrigerator. Each of the working zones has helped the space flow and function naturally, enabling the family to perform daily tasks with ease.
Bringing you Neff’s latest design, to this country kitchen in its own housing. Our client wanted something new and enticing to add to their kitchen design and opted for the new colourway, Graphite by Neff. The brief was to choose appliances that would be the latest trend but also a convenient way of cooking and of course looked good!
Although the kitchen has been designed to suit a country vibe, it has a wonderful array of modern features including a Quooker Flex tap in a chrome finish – a handy, flexible pull-out hose, that dispenses 100°C boiling, hot and cold water.

サンディエゴにあるラグジュアリーな広いカントリー風のおしゃれなキッチン (エプロンフロントシンク、シェーカースタイル扉のキャビネット、白いキャビネット、大理石カウンター、白いキッチンパネル、サブウェイタイルのキッチンパネル、シルバーの調理設備、無垢フローリング、茶色い床、白いキッチンカウンター、三角天井) の写真

Our clients came to us with their vision and an ask to create a timeless family space grounded in their English roots.
What resulted was just that: an open and bright English-inspired kitchen featuring custom inset-cabinetry in three painted finishes, aged brass hardware, a large range alcove with built-in shelving, oversized island with plenty of prep space with oversized brass bell pendants and a 12' floor to ceiling pantry.
While carefully designed and expertly crafted, the kitchen is "no -fuss" in personality and quite livable for the family which were two must-haves characteristics for the homeowners.
To achieve the look and flow, the former posts in the kitchen were removed and two 24' steel beams were installed to support the second floor. All beams, new and old, were sanded down and refinished with a custom stain.
We created an opening into the dining room, letting light stream through throughout the day and creating sight lines from room-to-room for this busy family.
Modifications were made to the framing of adjacent rooms to allow for the floor-to-ceiling pantry to be installed. New paint, refinished floors, new appliances, and windows were also a part of the overall scope.
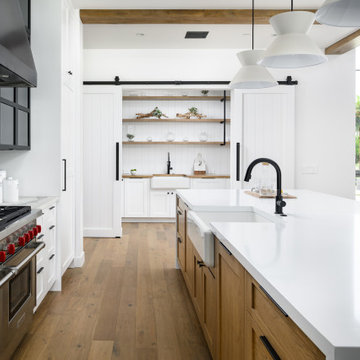
WINNER: Silver Award – One-of-a-Kind Custom or Spec 4,001 – 5,000 sq ft, Best in American Living Awards, 2019
Affectionately called The Magnolia, a reference to the architect's Southern upbringing, this project was a grass roots exploration of farmhouse architecture. Located in Phoenix, Arizona’s idyllic Arcadia neighborhood, the home gives a nod to the area’s citrus orchard history.
Echoing the past while embracing current millennial design expectations, this just-complete speculative family home hosts four bedrooms, an office, open living with a separate “dirty kitchen”, and the Stone Bar. Positioned in the Northwestern portion of the site, the Stone Bar provides entertainment for the interior and exterior spaces. With retracting sliding glass doors and windows above the bar, the space opens up to provide a multipurpose playspace for kids and adults alike.
Nearly as eyecatching as the Camelback Mountain view is the stunning use of exposed beams, stone, and mill scale steel in this grass roots exploration of farmhouse architecture. White painted siding, white interior walls, and warm wood floors communicate a harmonious embrace in this soothing, family-friendly abode.
Project Details // The Magnolia House
Architecture: Drewett Works
Developer: Marc Development
Builder: Rafterhouse
Interior Design: Rafterhouse
Landscape Design: Refined Gardens
Photographer: ProVisuals Media
Awards
Silver Award – One-of-a-Kind Custom or Spec 4,001 – 5,000 sq ft, Best in American Living Awards, 2019
Featured In
“The Genteel Charm of Modern Farmhouse Architecture Inspired by Architect C.P. Drewett,” by Elise Glickman for Iconic Life, Nov 13, 2019
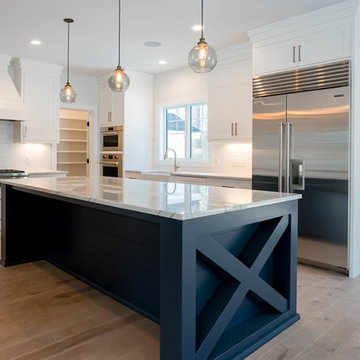
Custom Wine Room, Custom Navy Island and Handmade Custom Inset Cabinets and Range Hood.
他の地域にあるラグジュアリーな広いカントリー風のおしゃれなキッチン (エプロンフロントシンク、シェーカースタイル扉のキャビネット、白いキャビネット、珪岩カウンター、白いキッチンパネル、サブウェイタイルのキッチンパネル、シルバーの調理設備、淡色無垢フローリング、茶色い床、白いキッチンカウンター) の写真
他の地域にあるラグジュアリーな広いカントリー風のおしゃれなキッチン (エプロンフロントシンク、シェーカースタイル扉のキャビネット、白いキャビネット、珪岩カウンター、白いキッチンパネル、サブウェイタイルのキッチンパネル、シルバーの調理設備、淡色無垢フローリング、茶色い床、白いキッチンカウンター) の写真
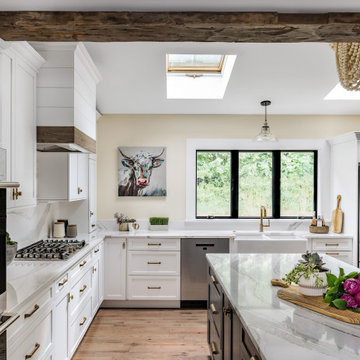
Shaker styled white and gray cabinetry paired with a flowing patterned quartz countertops and gold hardware make this kitchen sleek yet cozy!
ボストンにあるラグジュアリーな広いカントリー風のおしゃれなキッチン (エプロンフロントシンク、シェーカースタイル扉のキャビネット、白いキャビネット、クオーツストーンカウンター、白いキッチンパネル、クオーツストーンのキッチンパネル、シルバーの調理設備、淡色無垢フローリング、茶色い床、白いキッチンカウンター、三角天井) の写真
ボストンにあるラグジュアリーな広いカントリー風のおしゃれなキッチン (エプロンフロントシンク、シェーカースタイル扉のキャビネット、白いキャビネット、クオーツストーンカウンター、白いキッチンパネル、クオーツストーンのキッチンパネル、シルバーの調理設備、淡色無垢フローリング、茶色い床、白いキッチンカウンター、三角天井) の写真
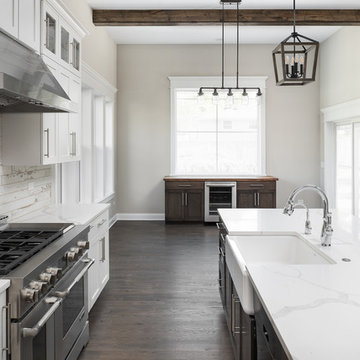
DJK Custom Homes, Inc.
シカゴにあるラグジュアリーな巨大なカントリー風のおしゃれなキッチン (エプロンフロントシンク、シェーカースタイル扉のキャビネット、白いキャビネット、クオーツストーンカウンター、白いキッチンパネル、セラミックタイルのキッチンパネル、シルバーの調理設備、濃色無垢フローリング、茶色い床、白いキッチンカウンター) の写真
シカゴにあるラグジュアリーな巨大なカントリー風のおしゃれなキッチン (エプロンフロントシンク、シェーカースタイル扉のキャビネット、白いキャビネット、クオーツストーンカウンター、白いキッチンパネル、セラミックタイルのキッチンパネル、シルバーの調理設備、濃色無垢フローリング、茶色い床、白いキッチンカウンター) の写真

Modern farmhouse kitchen with with countertops, cabinets and tile. Wood beams and island to add contrast to the beautiful open kitchen.
ダラスにあるラグジュアリーな広いカントリー風のおしゃれなキッチン (エプロンフロントシンク、シェーカースタイル扉のキャビネット、白いキャビネット、珪岩カウンター、白いキッチンパネル、磁器タイルのキッチンパネル、パネルと同色の調理設備、無垢フローリング、茶色い床、白いキッチンカウンター、表し梁) の写真
ダラスにあるラグジュアリーな広いカントリー風のおしゃれなキッチン (エプロンフロントシンク、シェーカースタイル扉のキャビネット、白いキャビネット、珪岩カウンター、白いキッチンパネル、磁器タイルのキッチンパネル、パネルと同色の調理設備、無垢フローリング、茶色い床、白いキッチンカウンター、表し梁) の写真
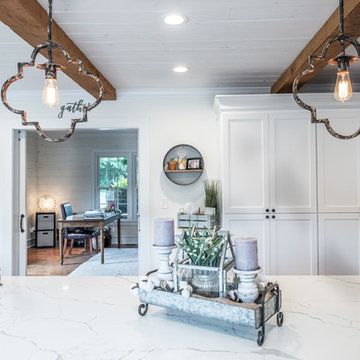
シャーロットにあるラグジュアリーな巨大なカントリー風のおしゃれなキッチン (エプロンフロントシンク、白いキャビネット、クオーツストーンカウンター、白いキッチンパネル、サブウェイタイルのキッチンパネル、シルバーの調理設備、淡色無垢フローリング、茶色い床、白いキッチンカウンター) の写真
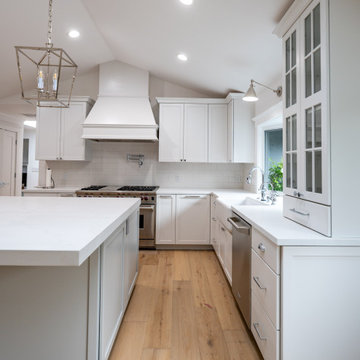
Modern and gorgeous full house remodel.
Cabinets by Diable Valley Cabinetry
Tile and Countertops by Formation Stone
Floors by Dickinson Hardware Flooring
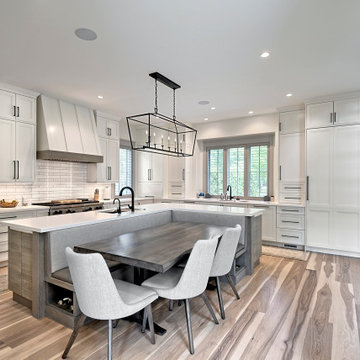
Built in L-Shaped banquette with custom upholstery and built-in dog bowls.
Recessed panel Woodharbor cabinetry with combination painted white finishes
Island roughsawn white oak veneer by OP Signature Series in a gray stain
Wolf 48” dual fuel range with double oven, six burners and griddle in stainless steel
Wolf 24” E series steam oven in stainless steel
Wolf Microwave Drawer 24″ Stainless transitional E series in Stainless Steel
Wolf 30” Warming Drawer panel ready
Best 48″ hood insert in stainless steel with 1200cfm remote blower
Sub-Zero 36″ panel ready integrated refrigerator
Sub-Zero 36″ panel ready integrated freezer
Cove 24” built-In panel-ready dishwasher
Kitchen stone tops 1/2″ Krion in White Concrete #9104 with a 1-1/4″ thick mitered edge
ラグジュアリーな白いカントリー風のキッチン (白いキッチンカウンター、茶色い床) の写真
1