カントリー風のキッチン (トラバーチンのキッチンパネル、インセット扉のキャビネット、落し込みパネル扉のキャビネット) の写真
絞り込み:
資材コスト
並び替え:今日の人気順
写真 1〜20 枚目(全 89 枚)
1/5

The Hill Kitchen is a one of a kind space. This was one of my first jobs I worked on in Nashville, TN. The Client just fired her cabinet guy and gave me a call out of the blue to ask if I can design and build her kitchen. Well, I like to think it was a match made in heaven. The Hill's Property was out in the country and she wanted a country kitchen with a twist. All the upper cabinets were pretty much built on-site. The 150 year old barn wood was stubborn with a mind of it's own. All the red, black glaze, lower cabinets were built at our shop. All the joints for the upper cabinets were joint together using box and finger joints. To top it all off we left as much patine as we could on the upper cabinets and topped it off with layers of wax on top of wax. The island was also a unique piece in itself with a traditional white with brown glaze the island is just another added feature. What makes this kitchen is all the details such as the collection of dishes, baskets and stuff. It's almost as if we built the kitchen around the collection. Photo by Kurt McKeithan
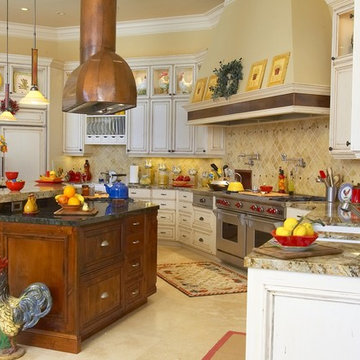
サクラメントにある巨大なカントリー風のおしゃれなキッチン (エプロンフロントシンク、落し込みパネル扉のキャビネット、ヴィンテージ仕上げキャビネット、御影石カウンター、ベージュキッチンパネル、トラバーチンのキッチンパネル、パネルと同色の調理設備、トラバーチンの床、ベージュの床) の写真
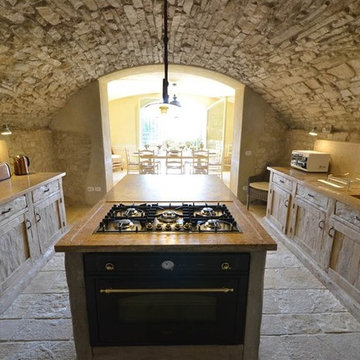
La cucina è stata ricavata in una vecchia cantina in pietra. Per eliminare l'umidità esternamente è stato realizzato un ampio scannafosso. I mobili sono in legno di pioppo di recupero con piani di travertino tabacco. La lampada al centro è stata realizzata su disegno stilizzando l'idea del Giogo dei Bovi
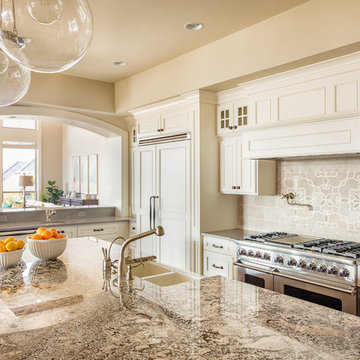
Kitchen Remodel, Client wanted a classic french farm house aesthetic. Decorative back splash, large center island has a farmhouse sink and lots of space as well as seating. Custom cabinets, and counters make this space the heart of the home.
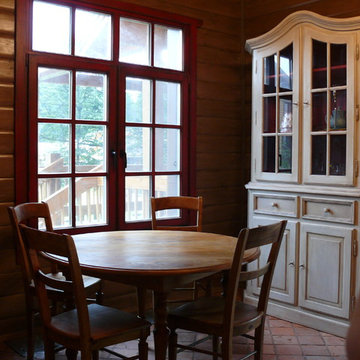
Татьяна Ляпнёва
モスクワにあるお手頃価格の中くらいなカントリー風のおしゃれなキッチン (エプロンフロントシンク、落し込みパネル扉のキャビネット、ベージュのキャビネット、大理石カウンター、ベージュキッチンパネル、トラバーチンのキッチンパネル、シルバーの調理設備、テラコッタタイルの床、アイランドなし、赤い床、黒いキッチンカウンター) の写真
モスクワにあるお手頃価格の中くらいなカントリー風のおしゃれなキッチン (エプロンフロントシンク、落し込みパネル扉のキャビネット、ベージュのキャビネット、大理石カウンター、ベージュキッチンパネル、トラバーチンのキッチンパネル、シルバーの調理設備、テラコッタタイルの床、アイランドなし、赤い床、黒いキッチンカウンター) の写真
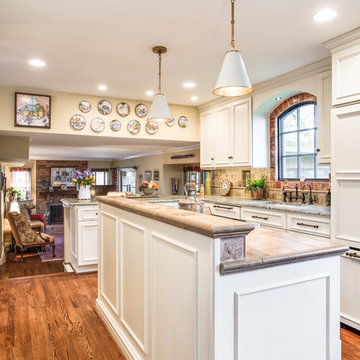
Larry Golfer - dazzlingpropertyphotography.com
ワシントンD.C.にある高級な中くらいなカントリー風のおしゃれなキッチン (アンダーカウンターシンク、インセット扉のキャビネット、中間色木目調キャビネット、クオーツストーンカウンター、茶色いキッチンパネル、トラバーチンのキッチンパネル、パネルと同色の調理設備、濃色無垢フローリング、茶色い床) の写真
ワシントンD.C.にある高級な中くらいなカントリー風のおしゃれなキッチン (アンダーカウンターシンク、インセット扉のキャビネット、中間色木目調キャビネット、クオーツストーンカウンター、茶色いキッチンパネル、トラバーチンのキッチンパネル、パネルと同色の調理設備、濃色無垢フローリング、茶色い床) の写真
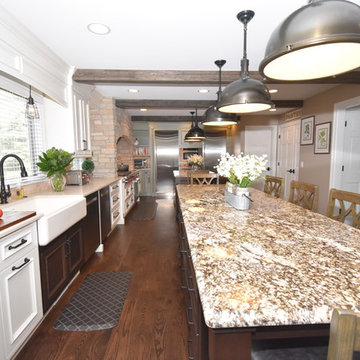
シカゴにある巨大なカントリー風のおしゃれなキッチン (エプロンフロントシンク、インセット扉のキャビネット、茶色いキャビネット、御影石カウンター、ベージュキッチンパネル、トラバーチンのキッチンパネル、シルバーの調理設備、無垢フローリング、茶色い床、マルチカラーのキッチンカウンター) の写真
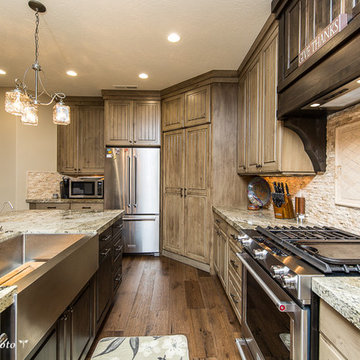
The Travertine back splash with a tumbled Travertine picture frame above the range adds texture to this farmhouse kitchen.
Photo Credit: Teressa Sorensen TPhotography.photo
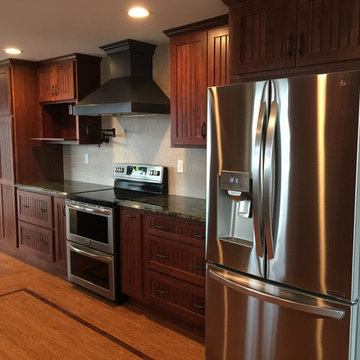
The existing kitchen was gutted and re-deigned and built to meet the clients specific wants and needs. The shaker style beaded cabinetry maintained the farmhouse motif the owner desired and enhanced that look with a white farmhouse sink. Oil-rubbed fixtures were used throughout as well as an oil-rubbed bronze range hood.
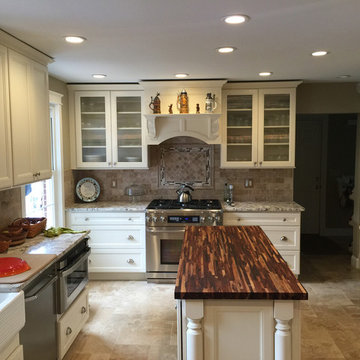
セントルイスにある中くらいなカントリー風のおしゃれなキッチン (エプロンフロントシンク、白いキャビネット、御影石カウンター、ベージュキッチンパネル、トラバーチンのキッチンパネル、シルバーの調理設備、トラバーチンの床、ベージュの床、落し込みパネル扉のキャビネット) の写真
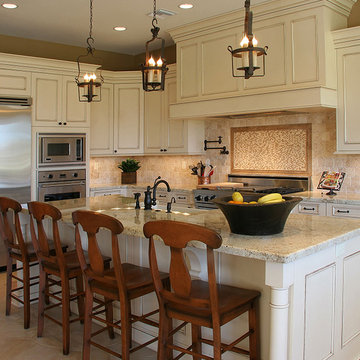
フェニックスにある広いカントリー風のおしゃれなキッチン (エプロンフロントシンク、インセット扉のキャビネット、ベージュのキャビネット、御影石カウンター、茶色いキッチンパネル、トラバーチンのキッチンパネル、シルバーの調理設備、茶色い床、ベージュのキッチンカウンター) の写真
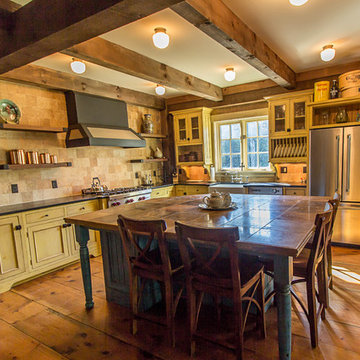
他の地域にあるカントリー風のおしゃれなキッチン (エプロンフロントシンク、落し込みパネル扉のキャビネット、黄色いキャビネット、大理石カウンター、ベージュキッチンパネル、トラバーチンのキッチンパネル、シルバーの調理設備、無垢フローリング) の写真
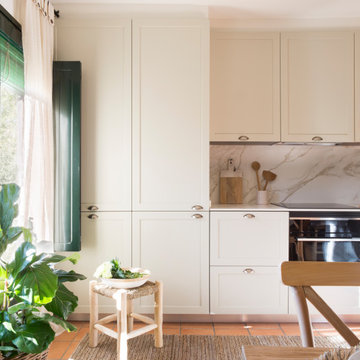
La luz natural también juega un papel importante en esta idea y la suerte es que toda la casa disfruta de ella, dado que tiene ventanas y balconeras por ambos extremos, lo que facilita la luminosidad durante todo el día. Tinda’s Project utiliza cortinas vaporosas de lino y algodón en un blanco roto para tamizar dicha luz sin restarle paso.
Porque las vistas al jardín o al entorno natural del pueblo forman parte del encanto de la casa y, a modo de guiño, todas las carpinterías y sus respectivas persianas enrollables exteriores tradicionales se eligieron en color verde, la única licencia cromática más subida de tono que destaca en el conjunto y que está más que justificada.
Muebles de cocina a medida, de Cocinas Palafrugell. Pavimento de toba catalana original. Horno, de Electrolux. Tablas de cortar y cesto de fibra con planta natural, de India&Pacific. Alfombra, de Hamid Alfombras.
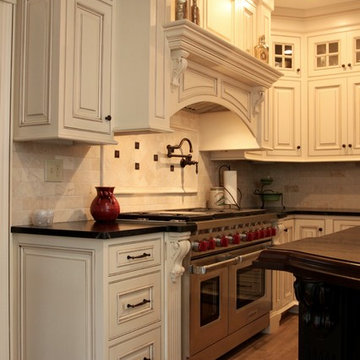
Renovation with hand crafted custom cabinetry, complete trim package, faux wood beams, Grothouse Peruvian Walnut top and Sub Zero/Wolf appliance package.
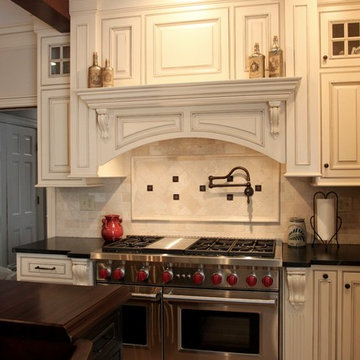
Renovation with hand crafted custom cabinetry, complete trim package, faux wood beams, Grothouse Peruvian Walnut top and Sub Zero/Wolf appliance package.
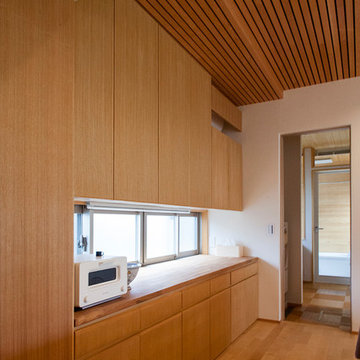
古い住まいは南側に、勤めのため日中誰もいない個室があり、キッチンは日の射さない北側に、茶の間は西日射す北西の角にありました。そこで個室を移し、南側窓を大きくとり開放的にし、居間食堂キッチンをワンルームにしました。
キッチンカウンターから居間のソファー越しに南の庭が見える対面式のセンターキッチンにしました。
奥様のお気に入りのガラストップのカウンターにし、洗面脱衣室のそばで、食堂、居間のソファー、テレビ、デッキ、庭、等全てが見渡せる、コントロールセンターのような位置にあります。
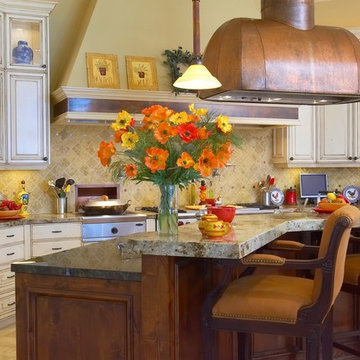
サクラメントにある巨大なカントリー風のおしゃれなキッチン (エプロンフロントシンク、落し込みパネル扉のキャビネット、ヴィンテージ仕上げキャビネット、御影石カウンター、ベージュキッチンパネル、トラバーチンのキッチンパネル、パネルと同色の調理設備、トラバーチンの床、ベージュの床、グレーのキッチンカウンター) の写真
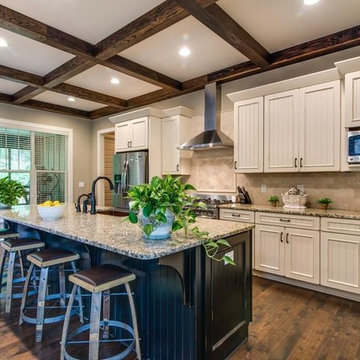
ナッシュビルにある広いカントリー風のおしゃれなキッチン (エプロンフロントシンク、インセット扉のキャビネット、白いキャビネット、御影石カウンター、茶色いキッチンパネル、トラバーチンのキッチンパネル、シルバーの調理設備、濃色無垢フローリング、茶色い床) の写真
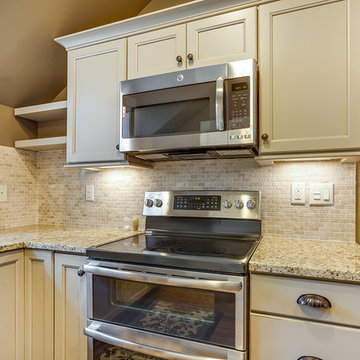
Jana Sobel
バーミングハムにある小さなカントリー風のおしゃれなキッチン (アンダーカウンターシンク、落し込みパネル扉のキャビネット、御影石カウンター、トラバーチンのキッチンパネル、シルバーの調理設備、淡色無垢フローリング) の写真
バーミングハムにある小さなカントリー風のおしゃれなキッチン (アンダーカウンターシンク、落し込みパネル扉のキャビネット、御影石カウンター、トラバーチンのキッチンパネル、シルバーの調理設備、淡色無垢フローリング) の写真
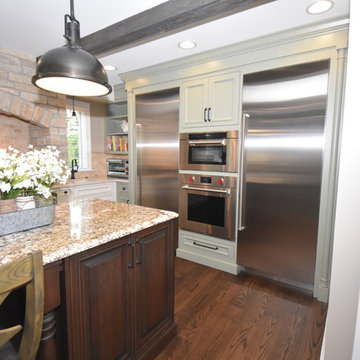
シカゴにある巨大なカントリー風のおしゃれなキッチン (エプロンフロントシンク、インセット扉のキャビネット、白いキャビネット、御影石カウンター、ベージュキッチンパネル、トラバーチンのキッチンパネル、シルバーの調理設備、無垢フローリング、茶色い床、マルチカラーのキッチンカウンター) の写真
カントリー風のキッチン (トラバーチンのキッチンパネル、インセット扉のキャビネット、落し込みパネル扉のキャビネット) の写真
1