中くらいなベージュのカントリー風のキッチン (テラコッタタイルのキッチンパネル) の写真
絞り込み:
資材コスト
並び替え:今日の人気順
写真 1〜11 枚目(全 11 枚)
1/5

Bright, modern farmhouse kitchen with a custom vent hood, white glazed countertop-to-ceiling Saltillo tile backsplash, and floating shelves.
オースティンにある高級な中くらいなカントリー風のおしゃれなアイランドキッチン (アンダーカウンターシンク、シェーカースタイル扉のキャビネット、青いキャビネット、クオーツストーンカウンター、白いキッチンパネル、テラコッタタイルのキッチンパネル、シルバーの調理設備、茶色い床、白いキッチンカウンター、淡色無垢フローリング) の写真
オースティンにある高級な中くらいなカントリー風のおしゃれなアイランドキッチン (アンダーカウンターシンク、シェーカースタイル扉のキャビネット、青いキャビネット、クオーツストーンカウンター、白いキッチンパネル、テラコッタタイルのキッチンパネル、シルバーの調理設備、茶色い床、白いキッチンカウンター、淡色無垢フローリング) の写真

Adding a tile that has a pattern brings so much life to this kitchen. An amazing wood island top is a great mix of textures and style to this eclectic kitchen. Keeping the barstools low but functional keeps the big features of the kitchen at the forefront.

シカゴにあるお手頃価格の中くらいなカントリー風のおしゃれなキッチン (エプロンフロントシンク、シェーカースタイル扉のキャビネット、白いキャビネット、クオーツストーンカウンター、マルチカラーのキッチンパネル、テラコッタタイルのキッチンパネル、シルバーの調理設備、無垢フローリング、茶色い床、白いキッチンカウンター) の写真
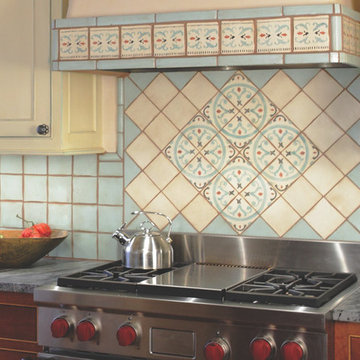
Robin's egg blue and hand painted tiles compliment the cherry wood and rustic painted cabinets in a country kitchen.
Photo by: Richard White
アルバカーキにある高級な中くらいなカントリー風のおしゃれなキッチン (エプロンフロントシンク、インセット扉のキャビネット、中間色木目調キャビネット、御影石カウンター、青いキッチンパネル、テラコッタタイルのキッチンパネル、シルバーの調理設備、無垢フローリング) の写真
アルバカーキにある高級な中くらいなカントリー風のおしゃれなキッチン (エプロンフロントシンク、インセット扉のキャビネット、中間色木目調キャビネット、御影石カウンター、青いキッチンパネル、テラコッタタイルのキッチンパネル、シルバーの調理設備、無垢フローリング) の写真
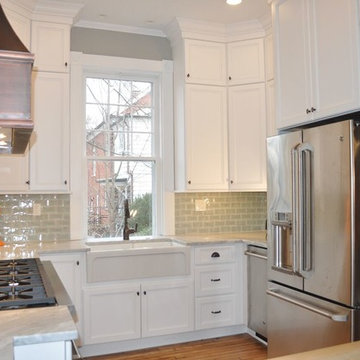
From a dark and dreary tight space, to a light and airy open concept. This kitchen has been transformed into an open modern kitchen while maintaining a classic style. From the mint glazed tile back splash to the shaker white cabinets to that go all the way up to the ceiling, this space has been given a fresh new look that compliments the home and life style of our clients.
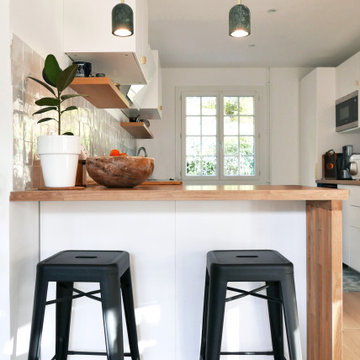
Projet de conception et rénovation d'une petite cuisine et entrée.
Tout l'enjeu de ce projet était de créer une transition entre les différents espaces.
Nous avons usé d'astuces pour permettre l'installation d'un meuble d'entrée, d'un plan snack tout en créant une harmonie générale sans cloisonner ni compromettre la circulation. Les zones sont définies grâce à l'association de deux carrelages au sol et grâce à la pose de claustras en bois massif créant un fil conducteur.
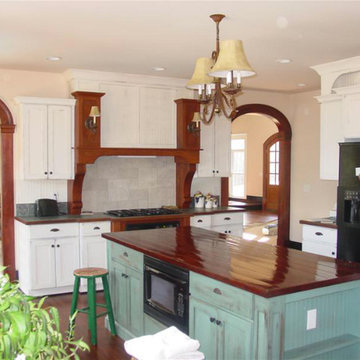
アトランタにある中くらいなカントリー風のおしゃれなキッチン (レイズドパネル扉のキャビネット、白いキャビネット、木材カウンター、ベージュキッチンパネル、テラコッタタイルのキッチンパネル、黒い調理設備、濃色無垢フローリング) の写真
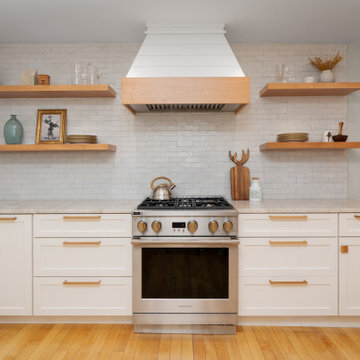
This 90 year old lake cottage got a major kitchen overhaul including custom painted white cabinetry and a custom cabinet hood, stained white oak touches, and floating shelves

Lisa Konz Photography
アトランタにあるラグジュアリーな中くらいなカントリー風のおしゃれなキッチン (グレーのキャビネット、青いキッチンパネル、テラコッタタイルのキッチンパネル、シルバーの調理設備、茶色い床、ドロップインシンク、シェーカースタイル扉のキャビネット、クオーツストーンカウンター、無垢フローリング) の写真
アトランタにあるラグジュアリーな中くらいなカントリー風のおしゃれなキッチン (グレーのキャビネット、青いキッチンパネル、テラコッタタイルのキッチンパネル、シルバーの調理設備、茶色い床、ドロップインシンク、シェーカースタイル扉のキャビネット、クオーツストーンカウンター、無垢フローリング) の写真

One of the best ways to have rooms with an open floor plan to flow is to bring some of the same textures such as wood into each room. These wood ceiling beams correspond with the wood kitchen island giving it a great flow.
Lisa Konz Photography
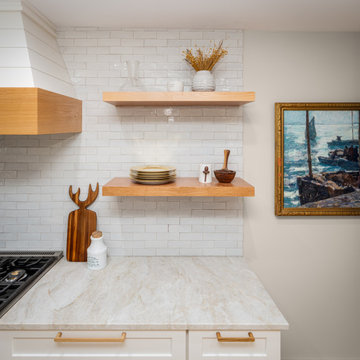
Beautiful taj mahal quartzite with custom cabinetry and floating shelves
他の地域にある高級な中くらいなカントリー風のおしゃれなキッチン (シェーカースタイル扉のキャビネット、白いキャビネット、珪岩カウンター、白いキッチンパネル、テラコッタタイルのキッチンパネル、アイランドなし、ベージュのキッチンカウンター) の写真
他の地域にある高級な中くらいなカントリー風のおしゃれなキッチン (シェーカースタイル扉のキャビネット、白いキャビネット、珪岩カウンター、白いキッチンパネル、テラコッタタイルのキッチンパネル、アイランドなし、ベージュのキッチンカウンター) の写真
中くらいなベージュのカントリー風のキッチン (テラコッタタイルのキッチンパネル) の写真
1