カントリー風のキッチン (サブウェイタイルのキッチンパネル、クッションフロア、ダブルシンク) の写真
絞り込み:
資材コスト
並び替え:今日の人気順
写真 1〜20 枚目(全 37 枚)
1/5

バンクーバーにある高級な中くらいなカントリー風のおしゃれなキッチン (ダブルシンク、落し込みパネル扉のキャビネット、青いキャビネット、人工大理石カウンター、白いキッチンパネル、サブウェイタイルのキッチンパネル、シルバーの調理設備、クッションフロア) の写真
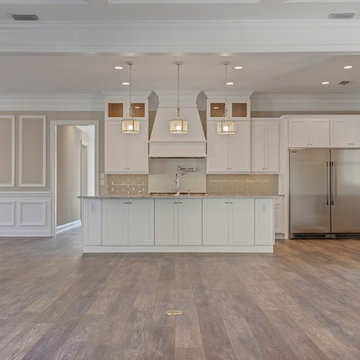
ジャクソンビルにあるラグジュアリーな広いカントリー風のおしゃれなキッチン (ダブルシンク、シェーカースタイル扉のキャビネット、白いキャビネット、御影石カウンター、ベージュキッチンパネル、シルバーの調理設備、クッションフロア、茶色い床、サブウェイタイルのキッチンパネル、マルチカラーのキッチンカウンター) の写真
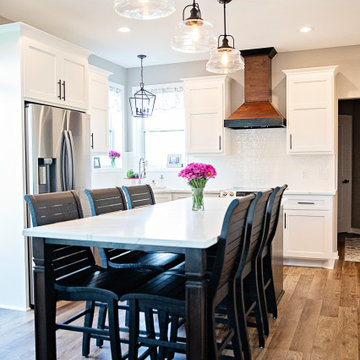
ミネアポリスにある高級な中くらいなカントリー風のおしゃれなキッチン (ダブルシンク、シェーカースタイル扉のキャビネット、白いキャビネット、クオーツストーンカウンター、白いキッチンパネル、サブウェイタイルのキッチンパネル、シルバーの調理設備、クッションフロア、茶色い床、白いキッチンカウンター) の写真
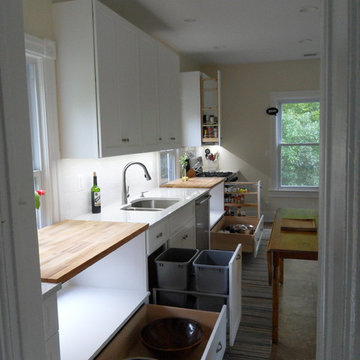
This 1890's Farm House Kitchen had one major problem, the windows were too low to accommodate regular height cabinetry in front of them, stealing away storage and counter space. We added storage with custom drawer bench seats beneath each window. These aren't standard cabinets from Fabuwood, we used 12" wide x 42" high wall cabinet face frames and doors horizontally and installed wood dovetail drawer boxes with soft closing drawer glides to match the rest of the kitchen. We added valuable counter space with custom fitted, removable, Butcher Blocks by John Boos. The trash unit shown is Rev-a-shelf's latest and greatest installed onsite. The Spice pullouts by Rev-a-Shelf are also custom installed.
Kitchen Design by Alec Crosas
Fabuwood Cabinetry from Designer Kitchen & Bath of New York
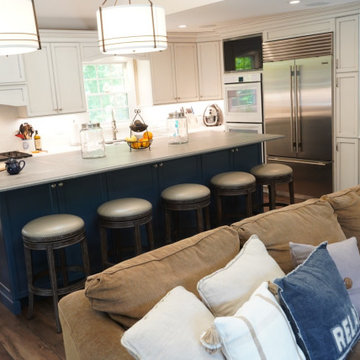
Large contrasting blue cabinet island with seating for 7
Drum pendants over island, built-in refrigerator, glazed white cabinets
ニューヨークにあるお手頃価格の広いカントリー風のおしゃれなキッチン (ダブルシンク、落し込みパネル扉のキャビネット、白いキャビネット、クオーツストーンカウンター、白いキッチンパネル、サブウェイタイルのキッチンパネル、シルバーの調理設備、クッションフロア、茶色い床、グレーのキッチンカウンター) の写真
ニューヨークにあるお手頃価格の広いカントリー風のおしゃれなキッチン (ダブルシンク、落し込みパネル扉のキャビネット、白いキャビネット、クオーツストーンカウンター、白いキッチンパネル、サブウェイタイルのキッチンパネル、シルバーの調理設備、クッションフロア、茶色い床、グレーのキッチンカウンター) の写真
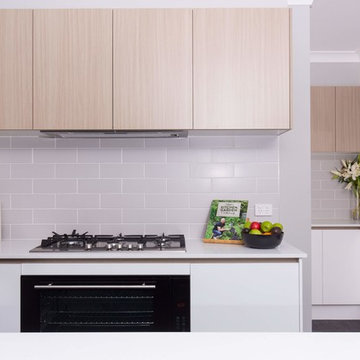
DRHomes Delaney 39 kitchen & scullery - photo by Mark Sherwood
ブリスベンにある広いカントリー風のおしゃれなキッチン (ダブルシンク、フラットパネル扉のキャビネット、ベージュのキャビネット、珪岩カウンター、ベージュキッチンパネル、サブウェイタイルのキッチンパネル、シルバーの調理設備、クッションフロア、黒い床、白いキッチンカウンター) の写真
ブリスベンにある広いカントリー風のおしゃれなキッチン (ダブルシンク、フラットパネル扉のキャビネット、ベージュのキャビネット、珪岩カウンター、ベージュキッチンパネル、サブウェイタイルのキッチンパネル、シルバーの調理設備、クッションフロア、黒い床、白いキッチンカウンター) の写真
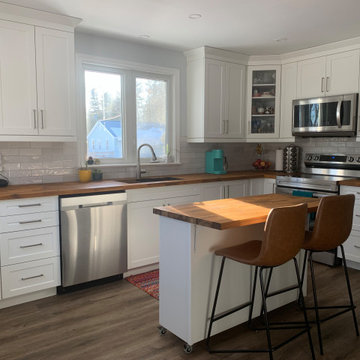
オタワにあるお手頃価格のカントリー風のおしゃれなキッチン (ダブルシンク、シェーカースタイル扉のキャビネット、白いキャビネット、木材カウンター、白いキッチンパネル、サブウェイタイルのキッチンパネル、シルバーの調理設備、クッションフロア、茶色い床) の写真
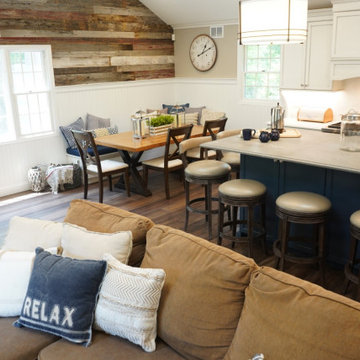
Large Family Room and Kitchen in an eclectic farmhouse style with rustic elements, contrasting blue cabinet island, vinyl plank flooring handles heavy traffic from this large family with 2 dogs
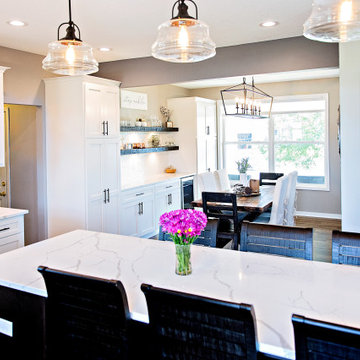
ミネアポリスにある高級な中くらいなカントリー風のおしゃれなキッチン (ダブルシンク、シェーカースタイル扉のキャビネット、白いキャビネット、クオーツストーンカウンター、白いキッチンパネル、サブウェイタイルのキッチンパネル、シルバーの調理設備、クッションフロア、茶色い床、白いキッチンカウンター) の写真
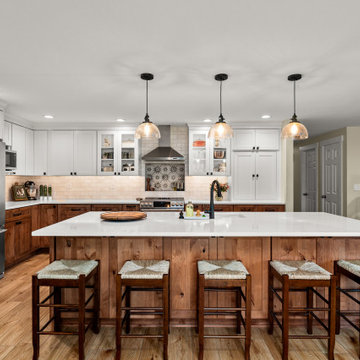
シアトルにあるカントリー風のおしゃれなキッチン (ダブルシンク、シェーカースタイル扉のキャビネット、クオーツストーンカウンター、白いキッチンパネル、サブウェイタイルのキッチンパネル、シルバーの調理設備、クッションフロア、茶色い床、白いキッチンカウンター) の写真
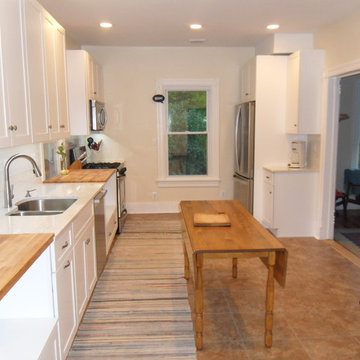
This 1890's Farm House Kitchen had one major problem, the windows were too low to accommodate regular height cabinetry in front of them, stealing away storage and counter space. We added storage with custom drawer bench seats beneath each window. These aren't standard cabinets from Fabuwood, we used 12" wide x 42" high wall cabinet face frames and doors horizontally and installed wood dovetail drawer boxes with soft closing drawer glides to match the rest of the kitchen. We added valuable counter space with custom fitted, removable, Butcher Blocks by John Boos. The trash unit shown is Rev-a-shelf's latest and greatest installed onsite. The Spice pullouts by Rev-a-Shelf are also custom installed.
Kitchen Design by Alec Crosas
Fabuwood Cabinetry from Designer Kitchen & Bath of New York
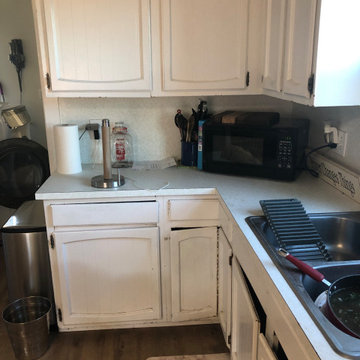
A dear friend of mine needed to give a little life to her kitchen. After painting the cabinets, adding a backsplash and countertop, we did just that!
サンフランシスコにあるカントリー風のおしゃれなキッチン (ダブルシンク、レイズドパネル扉のキャビネット、青いキャビネット、ラミネートカウンター、白いキッチンパネル、サブウェイタイルのキッチンパネル、白い調理設備、クッションフロア、アイランドなし、茶色い床、マルチカラーのキッチンカウンター) の写真
サンフランシスコにあるカントリー風のおしゃれなキッチン (ダブルシンク、レイズドパネル扉のキャビネット、青いキャビネット、ラミネートカウンター、白いキッチンパネル、サブウェイタイルのキッチンパネル、白い調理設備、クッションフロア、アイランドなし、茶色い床、マルチカラーのキッチンカウンター) の写真
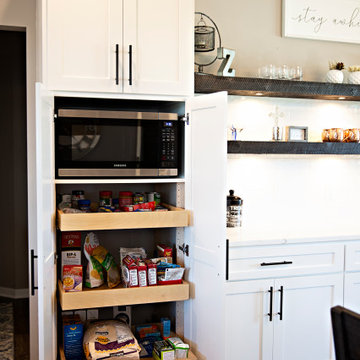
ミネアポリスにある高級な中くらいなカントリー風のおしゃれなキッチン (ダブルシンク、シェーカースタイル扉のキャビネット、白いキャビネット、クオーツストーンカウンター、白いキッチンパネル、サブウェイタイルのキッチンパネル、シルバーの調理設備、クッションフロア、茶色い床、白いキッチンカウンター) の写真
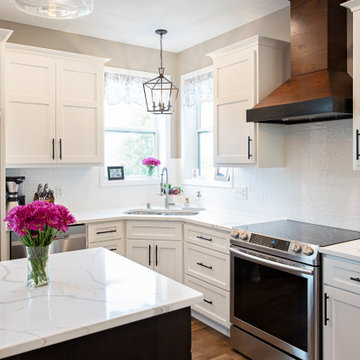
ミネアポリスにある高級な中くらいなカントリー風のおしゃれなキッチン (ダブルシンク、シェーカースタイル扉のキャビネット、白いキャビネット、クオーツストーンカウンター、白いキッチンパネル、サブウェイタイルのキッチンパネル、シルバーの調理設備、クッションフロア、茶色い床、白いキッチンカウンター) の写真
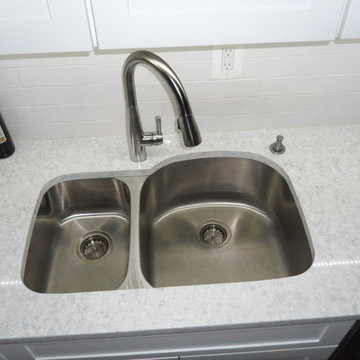
AR3220-D9/7R Artisan Premium
Series 16 Gauge Kitchen Sink.
Kitchen Design by Alec Crosas
Fabuwood Cabinetry from Designer Kitchen & Bath of New York
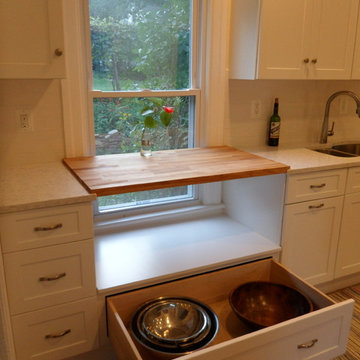
This 1890's Farm House Kitchen had one major problem, the windows were too low to accommodate regular height cabinetry in front of them, stealing away storage and counter space. We added storage with custom drawer bench seats beneath each window. These aren't standard cabinets from Fabuwood, we used 12" wide x 42" high wall cabinet face frames and doors horizontally and installed wood dovetail drawer boxes with soft closing drawer glides to match the rest of the kitchen. We added valuable counter space with custom fitted, removable, Butcher Blocks by John Boos. The trash unit shown is Rev-a-shelf's latest and greatest installed onsite. The Spice pullouts by Rev-a-Shelf are also custom installed.
Kitchen Design by Alec Crosas
Fabuwood Cabinetry from Designer Kitchen & Bath of New York
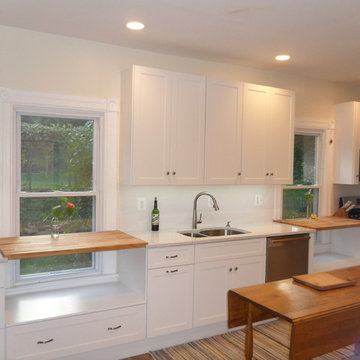
This 1890's Farm House Kitchen had one major problem, the windows were too low to accommodate regular height cabinetry in front of them, stealing away storage and counter space. We added storage with custom drawer bench seats beneath each window. These aren't standard cabinets from Fabuwood, we used 12" wide x 42" high wall cabinet face frames and doors horizontally and installed wood dovetail drawer boxes with soft closing drawer glides to match the rest of the kitchen. We added valuable counter space with custom fitted, removable, Butcher Blocks by John Boos. The trash unit shown is Rev-a-shelf's latest and greatest installed onsite. The Spice pullouts by Rev-a-Shelf are also custom installed.
Kitchen Design by Alec Crosas
Fabuwood Cabinetry from Designer Kitchen & Bath of New York
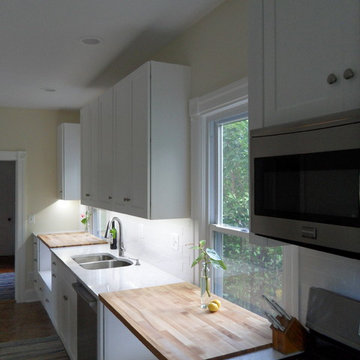
This 1890's Farm House Kitchen had one major problem, the windows were too low to accommodate regular height cabinetry in front of them, stealing away storage and counter space. We added storage with custom drawer bench seats beneath each window. These aren't standard cabinets from Fabuwood, we used 12" wide x 42" high wall cabinet face frames and doors horizontally and installed wood dovetail drawer boxes with soft closing drawer glides to match the rest of the kitchen. We added valuable counter space with custom fitted, removable, Butcher Blocks by John Boos. The trash unit shown is Rev-a-shelf's latest and greatest installed onsite. The Spice pullouts by Rev-a-Shelf are also custom installed.
Kitchen Design by Alec Crosas
Fabuwood Cabinetry from Designer Kitchen & Bath of New York
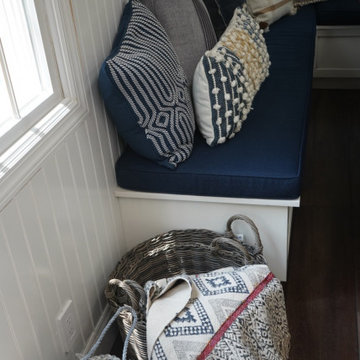
Banquette with drawer storage, beadboard wainscotting
ニューヨークにあるお手頃価格の広いカントリー風のおしゃれなキッチン (ダブルシンク、落し込みパネル扉のキャビネット、白いキャビネット、コンクリートカウンター、白いキッチンパネル、サブウェイタイルのキッチンパネル、シルバーの調理設備、クッションフロア、茶色い床、グレーのキッチンカウンター) の写真
ニューヨークにあるお手頃価格の広いカントリー風のおしゃれなキッチン (ダブルシンク、落し込みパネル扉のキャビネット、白いキャビネット、コンクリートカウンター、白いキッチンパネル、サブウェイタイルのキッチンパネル、シルバーの調理設備、クッションフロア、茶色い床、グレーのキッチンカウンター) の写真
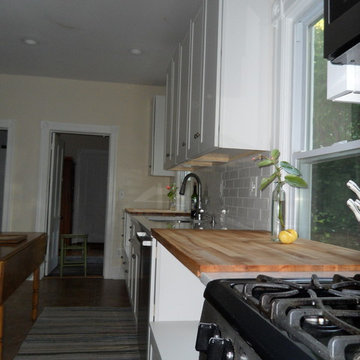
This 1890's Farm House Kitchen had one major problem, the windows were too low to accommodate regular height cabinetry in front of them, stealing away storage and counter space. We added storage with custom drawer bench seats beneath each window. These aren't standard cabinets from Fabuwood, we used 12" wide x 42" high wall cabinet face frames and doors horizontally and installed wood dovetail drawer boxes with soft closing drawer glides to match the rest of the kitchen. We added valuable counter space with custom fitted, removable, Butcher Blocks by John Boos. The trash unit shown is Rev-a-shelf's latest and greatest installed onsite. The Spice pullouts by Rev-a-Shelf are also custom installed.
Kitchen Design by Alec Crosas
Fabuwood Cabinetry from Designer Kitchen & Bath of New York
カントリー風のキッチン (サブウェイタイルのキッチンパネル、クッションフロア、ダブルシンク) の写真
1