白いカントリー風のキッチン (サブウェイタイルのキッチンパネル、白いキッチンカウンター、レンガの床) の写真
絞り込み:
資材コスト
並び替え:今日の人気順
写真 1〜7 枚目(全 7 枚)

ブリッジポートにあるカントリー風のおしゃれなペニンシュラキッチン (アンダーカウンターシンク、シェーカースタイル扉のキャビネット、白いキャビネット、白いキッチンパネル、サブウェイタイルのキッチンパネル、シルバーの調理設備、レンガの床、赤い床、白いキッチンカウンター) の写真
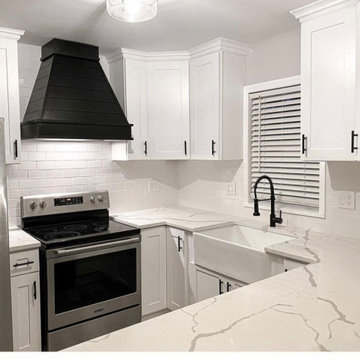
One of our favorite transformations! Through good design, we transformed the corners of the old kitchen into usable space versus the complete dead space that was previously sealed off. We also created a seamless flow between the ceiling and the cabinets with taller custom cabinets. We added a bar countertop and opened up the wall to allow for more interaction between kitchen and dinning room space. Now you can enjoy the view of a beautiful kitchen from across the home because of its now more open design.
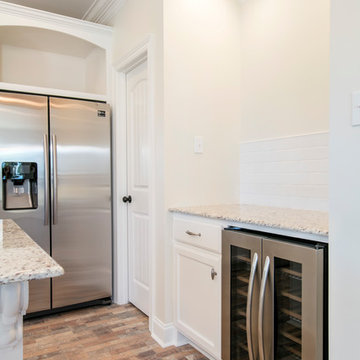
ニューオリンズにある広いカントリー風のおしゃれなキッチン (ダブルシンク、フラットパネル扉のキャビネット、白いキャビネット、御影石カウンター、白いキッチンパネル、サブウェイタイルのキッチンパネル、シルバーの調理設備、レンガの床、マルチカラーの床、白いキッチンカウンター) の写真
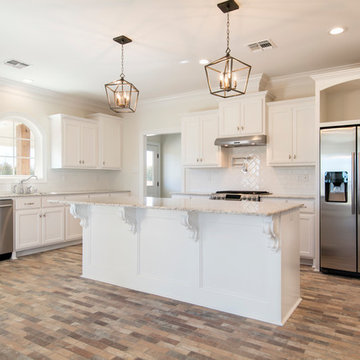
ニューオリンズにある広いカントリー風のおしゃれなキッチン (ダブルシンク、フラットパネル扉のキャビネット、白いキャビネット、御影石カウンター、白いキッチンパネル、サブウェイタイルのキッチンパネル、シルバーの調理設備、レンガの床、マルチカラーの床、白いキッチンカウンター) の写真
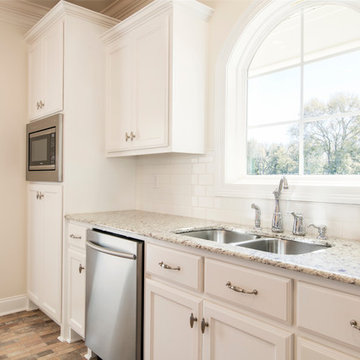
ニューオリンズにある広いカントリー風のおしゃれなキッチン (ダブルシンク、フラットパネル扉のキャビネット、白いキャビネット、御影石カウンター、白いキッチンパネル、サブウェイタイルのキッチンパネル、シルバーの調理設備、レンガの床、マルチカラーの床、白いキッチンカウンター) の写真
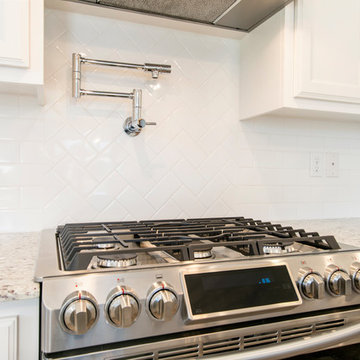
ニューオリンズにある広いカントリー風のおしゃれなキッチン (ダブルシンク、フラットパネル扉のキャビネット、白いキャビネット、御影石カウンター、白いキッチンパネル、サブウェイタイルのキッチンパネル、シルバーの調理設備、レンガの床、マルチカラーの床、白いキッチンカウンター) の写真
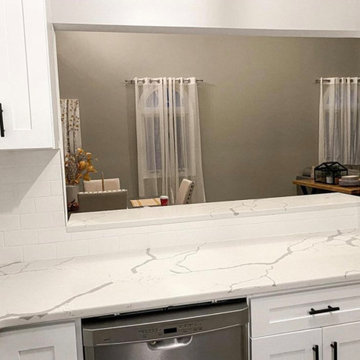
One of our favorite transformations! Through good design, we transformed the corners of the old kitchen into usable space versus the complete dead space that was previously sealed off. We also created a seamless flow between the ceiling and the cabinets with taller custom cabinets. We added a bar countertop and opened up the wall to allow for more interaction between kitchen and dinning room space. Now you can enjoy the view of a beautiful kitchen from across the home because of its now more open design.
白いカントリー風のキッチン (サブウェイタイルのキッチンパネル、白いキッチンカウンター、レンガの床) の写真
1