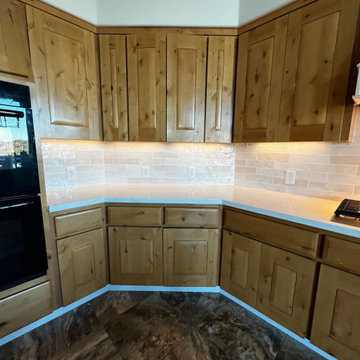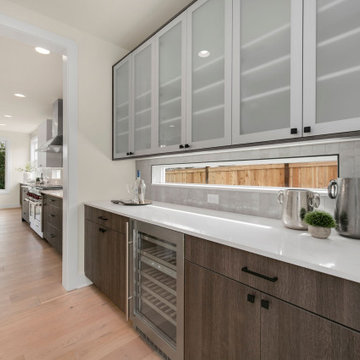カントリー風のキッチン (サブウェイタイルのキッチンパネル、フラットパネル扉のキャビネット、白いキッチンカウンター、アイランドなし) の写真
絞り込み:
資材コスト
並び替え:今日の人気順
写真 1〜4 枚目(全 4 枚)

ポートランドにある小さなカントリー風のおしゃれなL型キッチン (ドロップインシンク、フラットパネル扉のキャビネット、ベージュのキャビネット、タイルカウンター、白いキッチンパネル、サブウェイタイルのキッチンパネル、カラー調理設備、無垢フローリング、アイランドなし、茶色い床、白いキッチンカウンター、三角天井、板張り天井) の写真

ニューヨークにある中くらいなカントリー風のおしゃれなキッチン (フラットパネル扉のキャビネット、中間色木目調キャビネット、白いキッチンパネル、サブウェイタイルのキッチンパネル、濃色無垢フローリング、アイランドなし、茶色い床、白いキッチンカウンター) の写真

Before and after of this beautiful kitchen backsplash. We also install the vent hood above the stove.
フェニックスにある高級な中くらいなカントリー風のおしゃれなキッチン (フラットパネル扉のキャビネット、淡色木目調キャビネット、クオーツストーンカウンター、白いキッチンパネル、サブウェイタイルのキッチンパネル、黒い調理設備、クッションフロア、アイランドなし、黒い床、白いキッチンカウンター、三角天井) の写真
フェニックスにある高級な中くらいなカントリー風のおしゃれなキッチン (フラットパネル扉のキャビネット、淡色木目調キャビネット、クオーツストーンカウンター、白いキッチンパネル、サブウェイタイルのキッチンパネル、黒い調理設備、クッションフロア、アイランドなし、黒い床、白いキッチンカウンター、三角天井) の写真

The Harlow's prep kitchen seamlessly integrates into the open concept design, creating a harmonious flow between the main kitchen and the prep area. With its gray cabinets, white countertop, and stainless steel appliances, the prep kitchen mirrors the style and design of the main kitchen, ensuring a cohesive and visually appealing space. The white glass cabinets and black cabinet hardware add a touch of sophistication, while the light hardwood floors and gray subway tiles contribute to a modern and inviting atmosphere. This open concept layout allows for easy communication and effortless transitions while cooking and entertaining, making the Harlow's kitchen a functional and stylish space for culinary activities.
カントリー風のキッチン (サブウェイタイルのキッチンパネル、フラットパネル扉のキャビネット、白いキッチンカウンター、アイランドなし) の写真
1