カントリー風のキッチン (石スラブのキッチンパネル、濃色無垢フローリング、ライムストーンの床) の写真
絞り込み:
資材コスト
並び替え:今日の人気順
写真 1〜20 枚目(全 297 枚)
1/5

ミネアポリスにあるカントリー風のおしゃれなキッチン (アンダーカウンターシンク、落し込みパネル扉のキャビネット、白いキャビネット、白いキッチンパネル、石スラブのキッチンパネル、パネルと同色の調理設備、濃色無垢フローリング、茶色い床、黒いキッチンカウンター、表し梁、三角天井) の写真
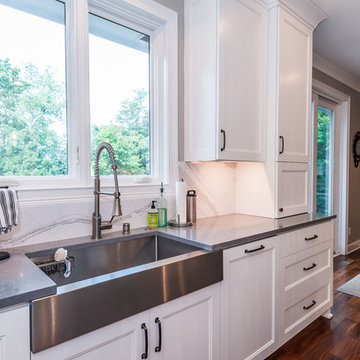
他の地域にある広いカントリー風のおしゃれなキッチン (エプロンフロントシンク、落し込みパネル扉のキャビネット、白いキャビネット、大理石カウンター、白いキッチンパネル、石スラブのキッチンパネル、パネルと同色の調理設備、濃色無垢フローリング、茶色い床) の写真
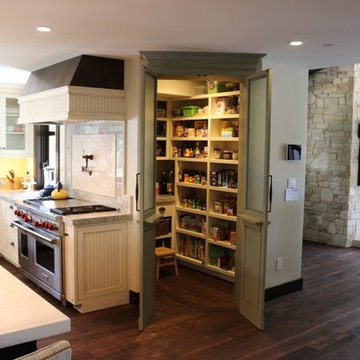
hidden pantry with walk through hutch.
他の地域にある中くらいなカントリー風のおしゃれなキッチン (落し込みパネル扉のキャビネット、白いキャビネット、御影石カウンター、グレーのキッチンパネル、石スラブのキッチンパネル、シルバーの調理設備、濃色無垢フローリング) の写真
他の地域にある中くらいなカントリー風のおしゃれなキッチン (落し込みパネル扉のキャビネット、白いキャビネット、御影石カウンター、グレーのキッチンパネル、石スラブのキッチンパネル、シルバーの調理設備、濃色無垢フローリング) の写真
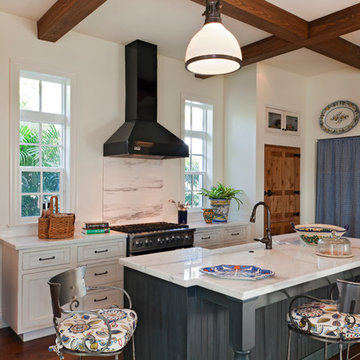
Custom Kitchen Design
Naples, Florida
Lori Hamilton Photography
マイアミにあるカントリー風のおしゃれなキッチン (エプロンフロントシンク、落し込みパネル扉のキャビネット、白いキャビネット、白いキッチンパネル、シルバーの調理設備、珪岩カウンター、石スラブのキッチンパネル、濃色無垢フローリング) の写真
マイアミにあるカントリー風のおしゃれなキッチン (エプロンフロントシンク、落し込みパネル扉のキャビネット、白いキャビネット、白いキッチンパネル、シルバーの調理設備、珪岩カウンター、石スラブのキッチンパネル、濃色無垢フローリング) の写真
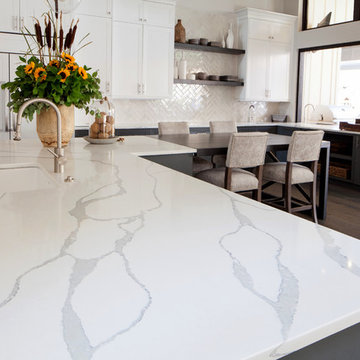
The spacious modern farmhouse kitchen boasts a blend of timeless and modern materials from the dramatically veined quartz countertops to the custom hand-made herringbone patterned tile. Open shelving and cubbies provide an opportunity to display accessories and dishes and the slate grey cabinet bases ground the space while the creamy white upper cabinets feel light as air.
For more photos of this project visit our website: https://wendyobrienid.com.
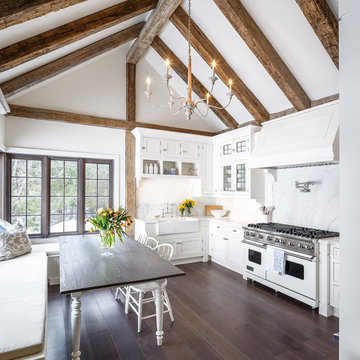
A rustic, yet elegant and timeless kitchen design for a cottage home.
Design: Astro Design Centre
Photography: DoubleSpace
Location: Ottawa, ON Canada
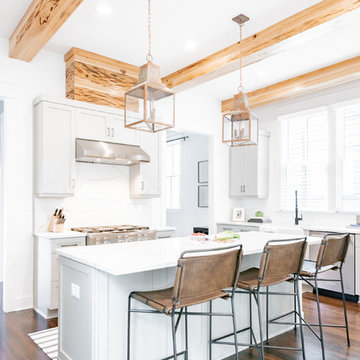
Kitchen Designer (Savannah Schmitt) Cabinetry (Eudora Full Access, Cottage Door Style, Willow Gray Finish) Photographer (Keeneye) Interior Designer (JVL Creative - Jesse Vickers) Builder (Arnett Construction)
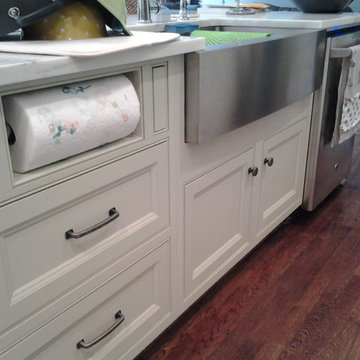
Island with a custom built paper towel cabinets with drawers below. Stainless steel farmhouse sink with marble counter top.
バーミングハムにある高級な中くらいなカントリー風のおしゃれなキッチン (エプロンフロントシンク、インセット扉のキャビネット、白いキャビネット、グレーのキッチンパネル、石スラブのキッチンパネル、シルバーの調理設備、濃色無垢フローリング) の写真
バーミングハムにある高級な中くらいなカントリー風のおしゃれなキッチン (エプロンフロントシンク、インセット扉のキャビネット、白いキャビネット、グレーのキッチンパネル、石スラブのキッチンパネル、シルバーの調理設備、濃色無垢フローリング) の写真
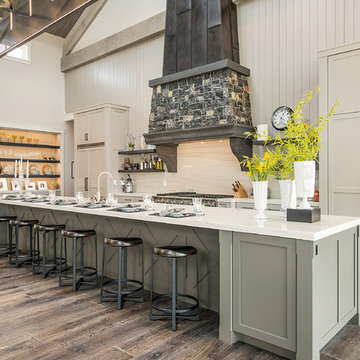
サンフランシスコにあるラグジュアリーな広いカントリー風のおしゃれなキッチン (シェーカースタイル扉のキャビネット、ベージュのキャビネット、ベージュキッチンパネル、石スラブのキッチンパネル、パネルと同色の調理設備、濃色無垢フローリング、茶色い床、エプロンフロントシンク、珪岩カウンター、白いキッチンカウンター) の写真
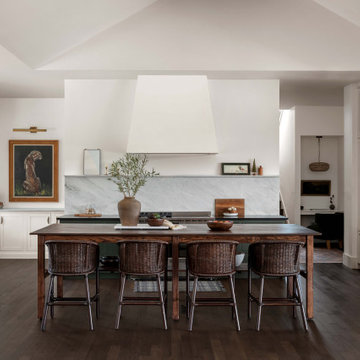
オースティンにあるカントリー風のおしゃれなキッチン (エプロンフロントシンク、シェーカースタイル扉のキャビネット、白いキャビネット、白いキッチンパネル、石スラブのキッチンパネル、シルバーの調理設備、濃色無垢フローリング、茶色い床、黒いキッチンカウンター、三角天井) の写真
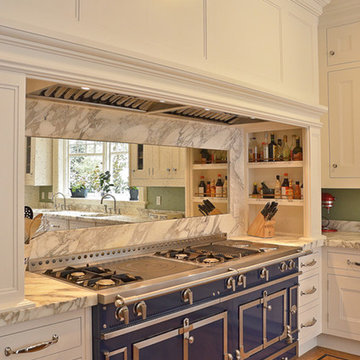
オレンジカウンティにあるお手頃価格の中くらいなカントリー風のおしゃれなキッチン (アンダーカウンターシンク、落し込みパネル扉のキャビネット、白いキャビネット、ソープストーンカウンター、マルチカラーのキッチンパネル、石スラブのキッチンパネル、カラー調理設備、濃色無垢フローリング、茶色い床) の写真
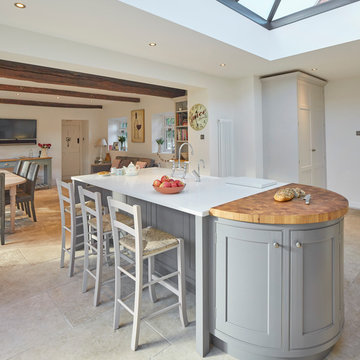
Kitchen extension, Wiltshire
Luke McHardy Kitchens, Pheonix Extensions
ウィルトシャーにある高級な広いカントリー風のおしゃれなキッチン (エプロンフロントシンク、落し込みパネル扉のキャビネット、グレーのキャビネット、クオーツストーンカウンター、ベージュキッチンパネル、石スラブのキッチンパネル、シルバーの調理設備、ライムストーンの床) の写真
ウィルトシャーにある高級な広いカントリー風のおしゃれなキッチン (エプロンフロントシンク、落し込みパネル扉のキャビネット、グレーのキャビネット、クオーツストーンカウンター、ベージュキッチンパネル、石スラブのキッチンパネル、シルバーの調理設備、ライムストーンの床) の写真
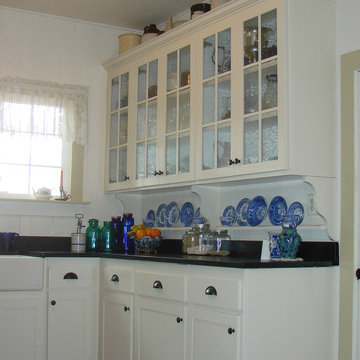
100 year old farmhouse kitchen gets a facelift. Accessible dish storage and display. All finishes were selected to create a 100 year old look.
photo: D. Nelson
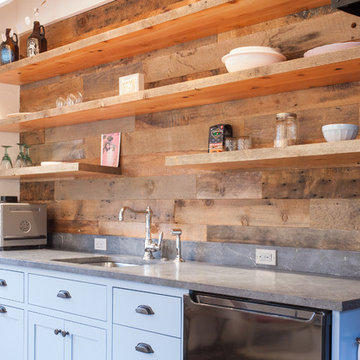
Painted White Reclaimed Wood wall paneling clads this guest space. In the kitchen, a reclaimed wood feature wall and floating reclaimed wood shelves were re-milled from wood pulled and re-used from the original structure. The open joists on the painted white ceiling give a feeling of extra head space and the natural wood textures provide warmth.
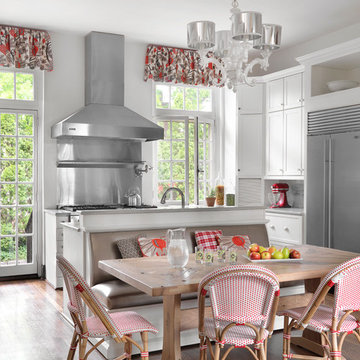
This young St Louis couple wanted to make their kitchen more inviting and less formal. We added a bold, punch of color with the Osborne & Little linen fabric on the windows and door. The table and banquette were custom made for the space. The table was manufactured locally with reclaimed barn wood. The banquette was upholstered in a neutral metallic, faux skin vinyl for easy clean-up. Pillows were made with coordinating fabrics for more color and the French bistro chairs are from Serena & Lilly. (The light fixture was existing from the previous owners.)
Alise O'Brian Photography
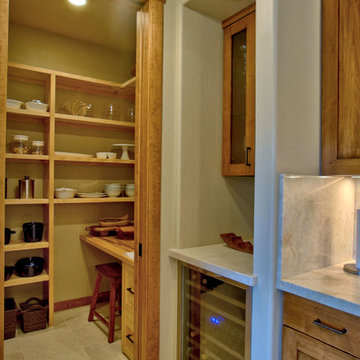
フェニックスにあるカントリー風のおしゃれなキッチン (アンダーカウンターシンク、シェーカースタイル扉のキャビネット、中間色木目調キャビネット、御影石カウンター、白いキッチンパネル、石スラブのキッチンパネル、シルバーの調理設備、ライムストーンの床、白い床) の写真
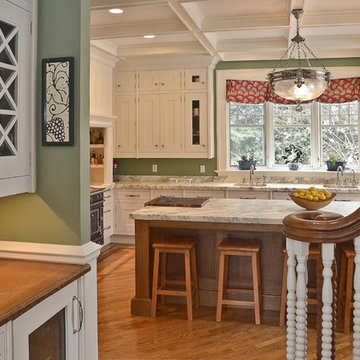
オレンジカウンティにあるお手頃価格の中くらいなカントリー風のおしゃれなキッチン (アンダーカウンターシンク、落し込みパネル扉のキャビネット、白いキャビネット、ソープストーンカウンター、シルバーの調理設備、濃色無垢フローリング、茶色い床、マルチカラーのキッチンパネル、石スラブのキッチンパネル) の写真
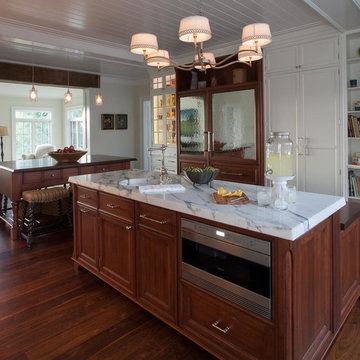
Wolf Flush Inset MW in Lyptus Island
SubZero refrigerator and Freezer with Custom Antique mirrors
ワシントンD.C.にあるラグジュアリーなカントリー風のおしゃれなキッチン (落し込みパネル扉のキャビネット、中間色木目調キャビネット、パネルと同色の調理設備、エプロンフロントシンク、大理石カウンター、マルチカラーのキッチンパネル、石スラブのキッチンパネル、濃色無垢フローリング) の写真
ワシントンD.C.にあるラグジュアリーなカントリー風のおしゃれなキッチン (落し込みパネル扉のキャビネット、中間色木目調キャビネット、パネルと同色の調理設備、エプロンフロントシンク、大理石カウンター、マルチカラーのキッチンパネル、石スラブのキッチンパネル、濃色無垢フローリング) の写真
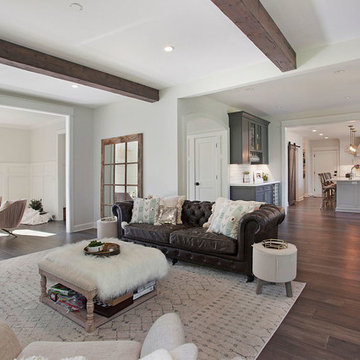
This open concept whole home remodel re-architected the first floor with a focus on entertaining with a custom kitchen, bar, breakfast nook and living room all within one view.
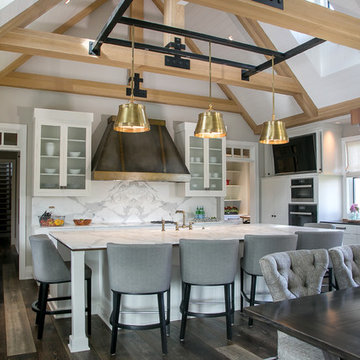
Geneva Cabinet Company, LLC., Lake Geneva, WI
Plato Woodwork, Inc., Open kitchen concept with oversized island and casual dining area. Diamond White finish, glass door display cabinets to each side of Scathain hood. Recessed television, serving buffet area,
カントリー風のキッチン (石スラブのキッチンパネル、濃色無垢フローリング、ライムストーンの床) の写真
1