カントリー風のキッチン (石スラブのキッチンパネル、テラコッタタイルのキッチンパネル、淡色無垢フローリング) の写真
絞り込み:
資材コスト
並び替え:今日の人気順
写真 1〜20 枚目(全 368 枚)
1/5

Craig Washburn
オースティンにあるラグジュアリーな広いカントリー風のおしゃれなキッチン (エプロンフロントシンク、シェーカースタイル扉のキャビネット、白いキャビネット、クオーツストーンカウンター、白いキッチンパネル、石スラブのキッチンパネル、シルバーの調理設備、淡色無垢フローリング、白いキッチンカウンター、ベージュの床) の写真
オースティンにあるラグジュアリーな広いカントリー風のおしゃれなキッチン (エプロンフロントシンク、シェーカースタイル扉のキャビネット、白いキャビネット、クオーツストーンカウンター、白いキッチンパネル、石スラブのキッチンパネル、シルバーの調理設備、淡色無垢フローリング、白いキッチンカウンター、ベージュの床) の写真

サンフランシスコにある高級な広いカントリー風のおしゃれなキッチン (アンダーカウンターシンク、シェーカースタイル扉のキャビネット、白いキャビネット、珪岩カウンター、ベージュキッチンパネル、石スラブのキッチンパネル、シルバーの調理設備、淡色無垢フローリング、茶色い床、ベージュのキッチンカウンター、三角天井) の写真
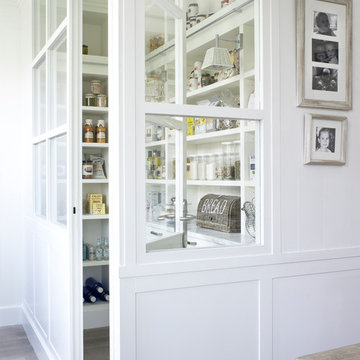
バルセロナにあるお手頃価格の中くらいなカントリー風のおしゃれなキッチン (アンダーカウンターシンク、白いキャビネット、大理石カウンター、白いキッチンパネル、石スラブのキッチンパネル、白い調理設備、淡色無垢フローリング、アイランドなし) の写真

Photos by William Quarles.
Designed by Homeowner and Robert Paige Cabinetry.
Built by Robert Paige Cabinetry.
チャールストンにある高級な広いカントリー風のおしゃれなキッチン (白いキャビネット、淡色無垢フローリング、大理石カウンター、白い調理設備、アンダーカウンターシンク、グレーのキッチンパネル、石スラブのキッチンパネル、シェーカースタイル扉のキャビネット) の写真
チャールストンにある高級な広いカントリー風のおしゃれなキッチン (白いキャビネット、淡色無垢フローリング、大理石カウンター、白い調理設備、アンダーカウンターシンク、グレーのキッチンパネル、石スラブのキッチンパネル、シェーカースタイル扉のキャビネット) の写真
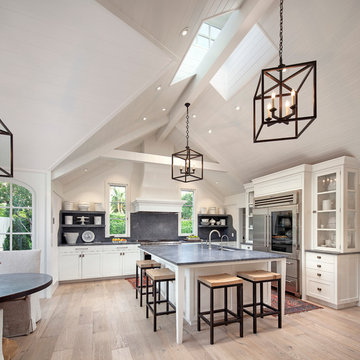
Kitchen and cupola.
サンタバーバラにある巨大なカントリー風のおしゃれなキッチン (アンダーカウンターシンク、シェーカースタイル扉のキャビネット、白いキャビネット、淡色無垢フローリング、グレーのキッチンパネル、石スラブのキッチンパネル、シルバーの調理設備) の写真
サンタバーバラにある巨大なカントリー風のおしゃれなキッチン (アンダーカウンターシンク、シェーカースタイル扉のキャビネット、白いキャビネット、淡色無垢フローリング、グレーのキッチンパネル、石スラブのキッチンパネル、シルバーの調理設備) の写真

Casey Fry
オースティンにある高級なカントリー風のおしゃれなLDK (エプロンフロントシンク、シェーカースタイル扉のキャビネット、白いキャビネット、大理石カウンター、白いキッチンパネル、石スラブのキッチンパネル、シルバーの調理設備、淡色無垢フローリング) の写真
オースティンにある高級なカントリー風のおしゃれなLDK (エプロンフロントシンク、シェーカースタイル扉のキャビネット、白いキャビネット、大理石カウンター、白いキッチンパネル、石スラブのキッチンパネル、シルバーの調理設備、淡色無垢フローリング) の写真

Bright, modern farmhouse kitchen with a custom vent hood, white glazed countertop-to-ceiling Saltillo tile backsplash, and floating shelves.
オースティンにある高級な中くらいなカントリー風のおしゃれなアイランドキッチン (アンダーカウンターシンク、シェーカースタイル扉のキャビネット、青いキャビネット、クオーツストーンカウンター、白いキッチンパネル、テラコッタタイルのキッチンパネル、シルバーの調理設備、茶色い床、白いキッチンカウンター、淡色無垢フローリング) の写真
オースティンにある高級な中くらいなカントリー風のおしゃれなアイランドキッチン (アンダーカウンターシンク、シェーカースタイル扉のキャビネット、青いキャビネット、クオーツストーンカウンター、白いキッチンパネル、テラコッタタイルのキッチンパネル、シルバーの調理設備、茶色い床、白いキッチンカウンター、淡色無垢フローリング) の写真
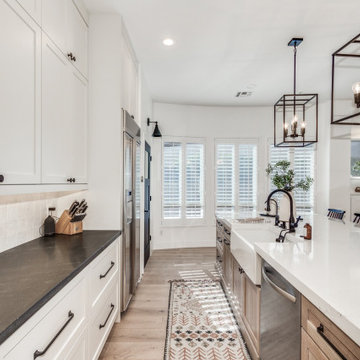
At our Modern Farmhouse project, we completely remodeled the entire home and modified the kitchens existing layout allowing this new layout to take shape.
As you see here, we have the custom 1/4 Sawn Oak island with marble quartz 2 1/2" mitered countertops. To add a pop of color, the entire home is accented in beautiful black hardware. In the 12' island, we have a farmhouse sink, pull out trash and drawers for storage. We did custom end panels on the sides, and wrapped the entire island in furniture base to really make it look like a furniture piece.
On the range wall, we have a drywall hood that really continues to add texture to the style. We have custom uppers that go all the way to the counter, with lift up appliance garages for small appliances. All the perimeter cabinetry is in swiss coffee with black honed granite counters.
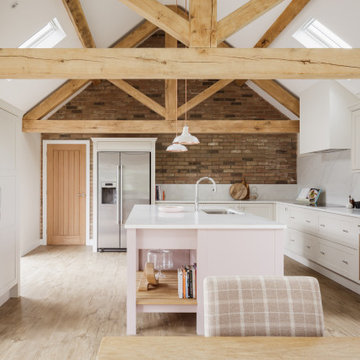
Our contemporary shaker kitchen including a breakfast cupboard and a feature island with pastry bench in a soft pastel pink.
他の地域にあるお手頃価格の広いカントリー風のおしゃれなキッチン (シェーカースタイル扉のキャビネット、珪岩カウンター、白いキッチンパネル、シルバーの調理設備、淡色無垢フローリング、白いキッチンカウンター、アンダーカウンターシンク、白いキャビネット、石スラブのキッチンパネル、ベージュの床) の写真
他の地域にあるお手頃価格の広いカントリー風のおしゃれなキッチン (シェーカースタイル扉のキャビネット、珪岩カウンター、白いキッチンパネル、シルバーの調理設備、淡色無垢フローリング、白いキッチンカウンター、アンダーカウンターシンク、白いキャビネット、石スラブのキッチンパネル、ベージュの床) の写真
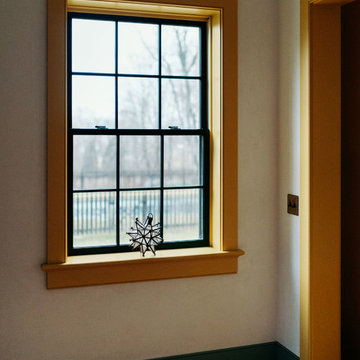
ニューヨークにある中くらいなカントリー風のおしゃれなアイランドキッチン (エプロンフロントシンク、シェーカースタイル扉のキャビネット、黄色いキャビネット、ソープストーンカウンター、黒いキッチンパネル、石スラブのキッチンパネル、シルバーの調理設備、淡色無垢フローリング、黒いキッチンカウンター) の写真
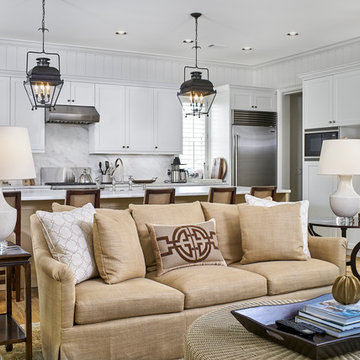
Lisa Carroll
アトランタにある高級な小さなカントリー風のおしゃれなキッチン (エプロンフロントシンク、フラットパネル扉のキャビネット、白いキャビネット、大理石カウンター、白いキッチンパネル、石スラブのキッチンパネル、シルバーの調理設備、淡色無垢フローリング) の写真
アトランタにある高級な小さなカントリー風のおしゃれなキッチン (エプロンフロントシンク、フラットパネル扉のキャビネット、白いキャビネット、大理石カウンター、白いキッチンパネル、石スラブのキッチンパネル、シルバーの調理設備、淡色無垢フローリング) の写真
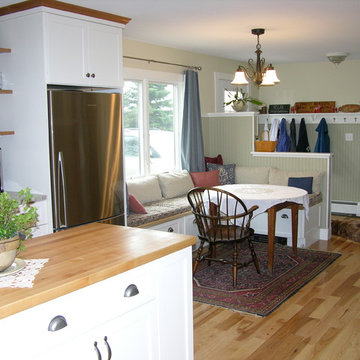
Photos by Robin Amorello, CKD CAPS
ポートランド(メイン)にあるお手頃価格の中くらいなカントリー風のおしゃれなキッチン (シェーカースタイル扉のキャビネット、白いキャビネット、木材カウンター、マルチカラーのキッチンパネル、石スラブのキッチンパネル、シルバーの調理設備、淡色無垢フローリング) の写真
ポートランド(メイン)にあるお手頃価格の中くらいなカントリー風のおしゃれなキッチン (シェーカースタイル扉のキャビネット、白いキャビネット、木材カウンター、マルチカラーのキッチンパネル、石スラブのキッチンパネル、シルバーの調理設備、淡色無垢フローリング) の写真

バーリントンにあるカントリー風のおしゃれなキッチン (フラットパネル扉のキャビネット、淡色木目調キャビネット、グレーのキッチンパネル、石スラブのキッチンパネル、シルバーの調理設備、淡色無垢フローリング、グレーのキッチンカウンター、板張り天井) の写真
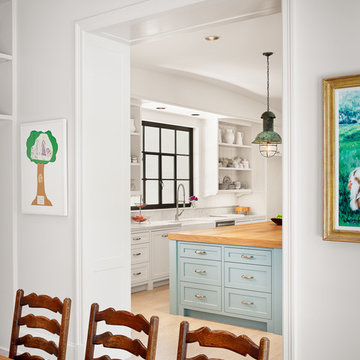
Casey Dunn Photography
ヒューストンにあるカントリー風のおしゃれなキッチン (エプロンフロントシンク、オープンシェルフ、白いキャビネット、木材カウンター、白いキッチンパネル、石スラブのキッチンパネル、シルバーの調理設備、淡色無垢フローリング) の写真
ヒューストンにあるカントリー風のおしゃれなキッチン (エプロンフロントシンク、オープンシェルフ、白いキャビネット、木材カウンター、白いキッチンパネル、石スラブのキッチンパネル、シルバーの調理設備、淡色無垢フローリング) の写真
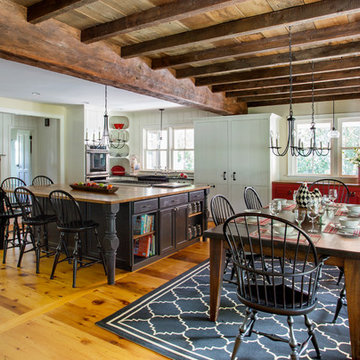
When Cummings Architects first met with the owners of this understated country farmhouse, the building’s layout and design was an incoherent jumble. The original bones of the building were almost unrecognizable. All of the original windows, doors, flooring, and trims – even the country kitchen – had been removed. Mathew and his team began a thorough design discovery process to find the design solution that would enable them to breathe life back into the old farmhouse in a way that acknowledged the building’s venerable history while also providing for a modern living by a growing family.
The redesign included the addition of a new eat-in kitchen, bedrooms, bathrooms, wrap around porch, and stone fireplaces. To begin the transforming restoration, the team designed a generous, twenty-four square foot kitchen addition with custom, farmers-style cabinetry and timber framing. The team walked the homeowners through each detail the cabinetry layout, materials, and finishes. Salvaged materials were used and authentic craftsmanship lent a sense of place and history to the fabric of the space.
The new master suite included a cathedral ceiling showcasing beautifully worn salvaged timbers. The team continued with the farm theme, using sliding barn doors to separate the custom-designed master bath and closet. The new second-floor hallway features a bold, red floor while new transoms in each bedroom let in plenty of light. A summer stair, detailed and crafted with authentic details, was added for additional access and charm.
Finally, a welcoming farmer’s porch wraps around the side entry, connecting to the rear yard via a gracefully engineered grade. This large outdoor space provides seating for large groups of people to visit and dine next to the beautiful outdoor landscape and the new exterior stone fireplace.
Though it had temporarily lost its identity, with the help of the team at Cummings Architects, this lovely farmhouse has regained not only its former charm but also a new life through beautifully integrated modern features designed for today’s family.
Photo by Eric Roth
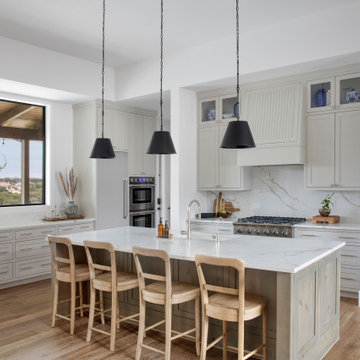
オースティンにある広いカントリー風のおしゃれなキッチン (アンダーカウンターシンク、シェーカースタイル扉のキャビネット、ベージュのキャビネット、珪岩カウンター、白いキッチンパネル、石スラブのキッチンパネル、シルバーの調理設備、淡色無垢フローリング、白いキッチンカウンター) の写真

The historic restoration of this First Period Ipswich, Massachusetts home (c. 1686) was an eighteen-month project that combined exterior and interior architectural work to preserve and revitalize this beautiful home. Structurally, work included restoring the summer beam, straightening the timber frame, and adding a lean-to section. The living space was expanded with the addition of a spacious gourmet kitchen featuring countertops made of reclaimed barn wood. As is always the case with our historic renovations, we took special care to maintain the beauty and integrity of the historic elements while bringing in the comfort and convenience of modern amenities. We were even able to uncover and restore much of the original fabric of the house (the chimney, fireplaces, paneling, trim, doors, hinges, etc.), which had been hidden for years under a renovation dating back to 1746.
Winner, 2012 Mary P. Conley Award for historic home restoration and preservation
You can read more about this restoration in the Boston Globe article by Regina Cole, “A First Period home gets a second life.” http://www.bostonglobe.com/magazine/2013/10/26/couple-rebuild-their-century-home-ipswich/r2yXE5yiKWYcamoFGmKVyL/story.html
Photo Credit: Eric Roth
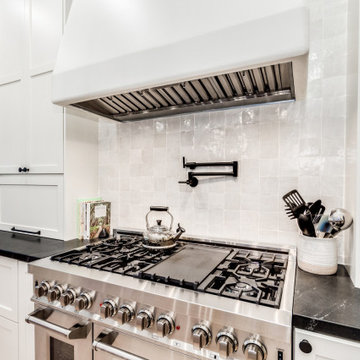
At our Modern Farmhouse project, we completely remodeled the entire home and modified the kitchens existing layout allowing this new layout to take shape.
We have the custom 1/4 Sawn Oak island with marble quartz 2 1/2" mitered countertops. To add a pop of color, the entire home is accented in beautiful black hardware. In the 12' island, we have a farmhouse sink, pull out trash and drawers for storage. We did custom end panels on the sides, and wrapped the entire island in furniture base to really make it look like a furniture piece.
On the range wall, we have a drywall hood that really continues to add texture to the style. We have custom uppers that go all the way to the counter, with lift up appliance garages for small appliances. All the perimeter cabinetry is in swiss coffee with black honed granite counters.
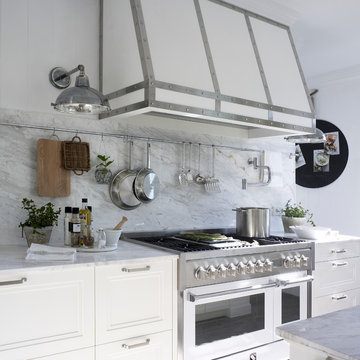
バルセロナにあるラグジュアリーな広いカントリー風のおしゃれなキッチン (アンダーカウンターシンク、白いキャビネット、大理石カウンター、白いキッチンパネル、石スラブのキッチンパネル、白い調理設備、淡色無垢フローリング、落し込みパネル扉のキャビネット) の写真
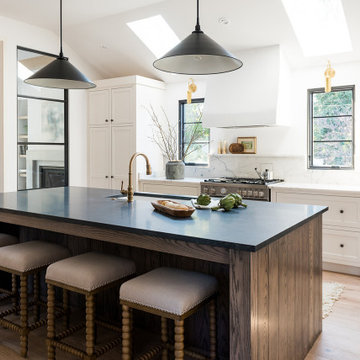
インディアナポリスにあるカントリー風のおしゃれなキッチン (アンダーカウンターシンク、シェーカースタイル扉のキャビネット、御影石カウンター、白いキッチンパネル、石スラブのキッチンパネル、シルバーの調理設備、淡色無垢フローリング、茶色い床、黒いキッチンカウンター) の写真
カントリー風のキッチン (石スラブのキッチンパネル、テラコッタタイルのキッチンパネル、淡色無垢フローリング) の写真
1