カントリー風のキッチン (スレートのキッチンパネル、サブウェイタイルのキッチンパネル、シェーカースタイル扉のキャビネット、アンダーカウンターシンク) の写真
絞り込み:
資材コスト
並び替え:今日の人気順
写真 1〜20 枚目(全 2,197 枚)

Drawing design inspiration from the gorgeous gray stained cabinetry, we designed the rest of the home to reflect the industrial modern farmhouse vibe that came from these materials and finishes.

This Pantry has plenty of built-in shelves to store food and appliances alike. The shelves are supported by pipes, which carry the industrial look in from the Kitchen and Dining Room. The neutral palette of white and medium-toned wood remains cohesive with the Kitchen.

Jordan Bentley / Bentwater Studio
サンフランシスコにあるカントリー風のおしゃれなキッチン (アンダーカウンターシンク、シェーカースタイル扉のキャビネット、白いキャビネット、白いキッチンパネル、サブウェイタイルのキッチンパネル、シルバーの調理設備、無垢フローリング) の写真
サンフランシスコにあるカントリー風のおしゃれなキッチン (アンダーカウンターシンク、シェーカースタイル扉のキャビネット、白いキャビネット、白いキッチンパネル、サブウェイタイルのキッチンパネル、シルバーの調理設備、無垢フローリング) の写真

Modern Farmhouse kitchen with shaker style cabinet doors and black drawer pull hardware. White Oak floating shelves with LED underlighting over beautiful, Cambria Quartz countertops. The subway tiles were custom made and have what appears to be a texture from a distance, but is actually a herringbone pattern in-lay in the glaze. Wolf brand gas range and oven, and a Wolf steam oven on the left. Rustic black wall scones and large pendant lights over the kitchen island. Brizo satin brass faucet with Kohler undermount rinse sink.
Photo by Molly Rose Photography

シドニーにあるカントリー風のおしゃれなキッチン (アンダーカウンターシンク、シェーカースタイル扉のキャビネット、白いキャビネット、白いキッチンパネル、サブウェイタイルのキッチンパネル、シルバーの調理設備、無垢フローリング、茶色い床、白いキッチンカウンター) の写真
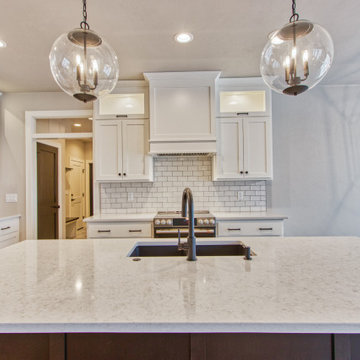
他の地域にある中くらいなカントリー風のおしゃれなキッチン (アンダーカウンターシンク、シェーカースタイル扉のキャビネット、白いキャビネット、クオーツストーンカウンター、白いキッチンパネル、サブウェイタイルのキッチンパネル、黒い調理設備、淡色無垢フローリング、茶色い床、白いキッチンカウンター) の写真

ミネアポリスにあるカントリー風のおしゃれなキッチン (アンダーカウンターシンク、白いキャビネット、珪岩カウンター、サブウェイタイルのキッチンパネル、シルバーの調理設備、淡色無垢フローリング、シェーカースタイル扉のキャビネット、白いキッチンパネル、ベージュの床、黒いキッチンカウンター、塗装板張りの天井) の写真
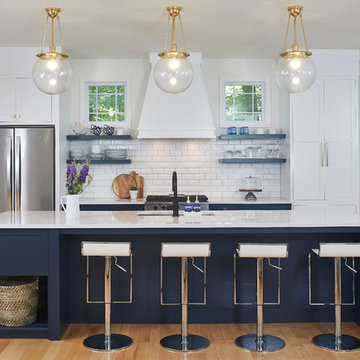
グランドラピッズにあるカントリー風のおしゃれなキッチン (アンダーカウンターシンク、シェーカースタイル扉のキャビネット、白いキャビネット、白いキッチンパネル、サブウェイタイルのキッチンパネル、シルバーの調理設備、淡色無垢フローリング、ベージュの床、白いキッチンカウンター) の写真
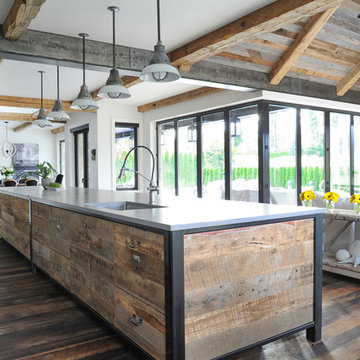
Cabinetry by: Esq Design.
Interior design by District 309
Photography: Tracey Ayton
バンクーバーにあるラグジュアリーな巨大なカントリー風のおしゃれなキッチン (アンダーカウンターシンク、シルバーの調理設備、濃色無垢フローリング、茶色い床、クオーツストーンカウンター、シェーカースタイル扉のキャビネット、白いキャビネット、白いキッチンパネル、サブウェイタイルのキッチンパネル) の写真
バンクーバーにあるラグジュアリーな巨大なカントリー風のおしゃれなキッチン (アンダーカウンターシンク、シルバーの調理設備、濃色無垢フローリング、茶色い床、クオーツストーンカウンター、シェーカースタイル扉のキャビネット、白いキャビネット、白いキッチンパネル、サブウェイタイルのキッチンパネル) の写真

Narrow kitchens have no fear! With a great designer, great product and motivated homeowners, you can achieve dream kitchen status. Moving the sink to the corner and the big refrigerator towards the end of the kitchen created lots of continuous counter space and storage. Lots of drawers and roll-outs created a space for everything - even a super lazy susan in the corner. The result is a compact kitchen with a big personality.
Nicolette Patton, CKD

Architect: Tim Brown Architecture. Photographer: Casey Fry
オースティンにあるラグジュアリーな広いカントリー風のおしゃれなキッチン (アンダーカウンターシンク、白いキッチンパネル、サブウェイタイルのキッチンパネル、シルバーの調理設備、青いキャビネット、大理石カウンター、グレーの床、コンクリートの床、白いキッチンカウンター、シェーカースタイル扉のキャビネット) の写真
オースティンにあるラグジュアリーな広いカントリー風のおしゃれなキッチン (アンダーカウンターシンク、白いキッチンパネル、サブウェイタイルのキッチンパネル、シルバーの調理設備、青いキャビネット、大理石カウンター、グレーの床、コンクリートの床、白いキッチンカウンター、シェーカースタイル扉のキャビネット) の写真

サンディエゴにある広いカントリー風のおしゃれなキッチン (アンダーカウンターシンク、シェーカースタイル扉のキャビネット、白いキャビネット、大理石カウンター、白いキッチンパネル、サブウェイタイルのキッチンパネル、シルバーの調理設備、濃色無垢フローリング、茶色い床) の写真
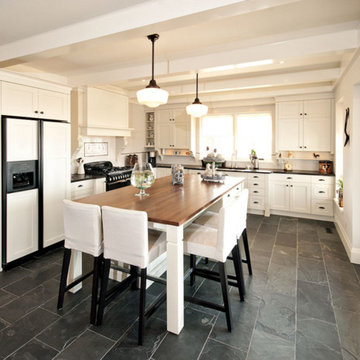
トロントにある広いカントリー風のおしゃれなキッチン (アンダーカウンターシンク、シェーカースタイル扉のキャビネット、白いキャビネット、木材カウンター、白いキッチンパネル、サブウェイタイルのキッチンパネル、パネルと同色の調理設備、スレートの床、グレーの床) の写真

Open kitchen/living space design. Walk-in pantry, large island, natural stained knotty alder drawers and cabinets. Subway tile backsplash and mudroom entry with pocket door off to side.
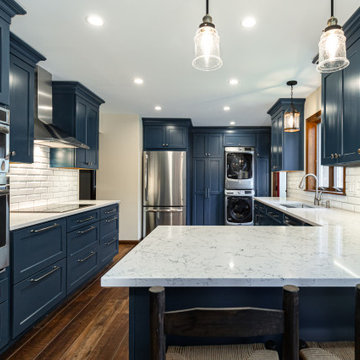
Blue shaker cabinets (Sherwin Williams: Moscow Midnight) with beveled subway tile backsplash and white engineered quartz countertops. Wall mount, double oven with cooktop and stainless freestanding range hood

This Altadena home is the perfect example of modern farmhouse flair. The powder room flaunts an elegant mirror over a strapping vanity; the butcher block in the kitchen lends warmth and texture; the living room is replete with stunning details like the candle style chandelier, the plaid area rug, and the coral accents; and the master bathroom’s floor is a gorgeous floor tile.
Project designed by Courtney Thomas Design in La Cañada. Serving Pasadena, Glendale, Monrovia, San Marino, Sierra Madre, South Pasadena, and Altadena.
For more about Courtney Thomas Design, click here: https://www.courtneythomasdesign.com/
To learn more about this project, click here:
https://www.courtneythomasdesign.com/portfolio/new-construction-altadena-rustic-modern/
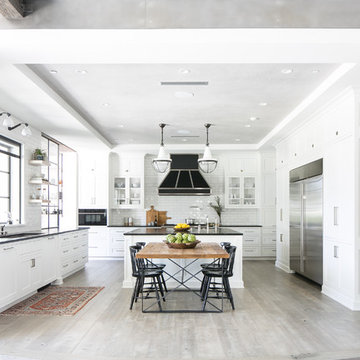
ロサンゼルスにあるカントリー風のおしゃれなアイランドキッチン (アンダーカウンターシンク、シェーカースタイル扉のキャビネット、白いキャビネット、白いキッチンパネル、サブウェイタイルのキッチンパネル、シルバーの調理設備、淡色無垢フローリング、茶色い床、黒いキッチンカウンター) の写真

There are a couple of other interesting elements that make this IKEA kitchen unique. One element was pre-existing and the other was an addition. “The kitchen had a U-shape before we remodeled and I didn’t really want to keep it – but that’s what best fit the space,” she says. “There wasn’t enough room to do an island without having a good triangle flow for cooking.” She concludes: “We also wanted to bring a warm wood element into our design and we did that with both our custom hood as well as our floating shelf above the adjacent coffee area. The custom vent hood was actually created onsite by our carpenters using leftover Baroque Forli European Oak Hardwood that is featured on our flooring.”

Modern plantation home boasts this striking chef's kitchen. Individual fridge & freezer towers anchor the back wall, centering the grand 48" stove & allowing space for a grand island.
Mandi B Photography
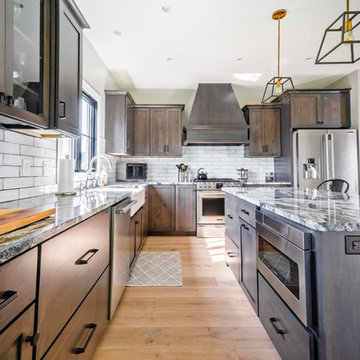
Adam Campesi
他の地域にある広いカントリー風のおしゃれなキッチン (アンダーカウンターシンク、シェーカースタイル扉のキャビネット、濃色木目調キャビネット、御影石カウンター、白いキッチンパネル、サブウェイタイルのキッチンパネル、シルバーの調理設備、淡色無垢フローリング、ベージュの床、白いキッチンカウンター) の写真
他の地域にある広いカントリー風のおしゃれなキッチン (アンダーカウンターシンク、シェーカースタイル扉のキャビネット、濃色木目調キャビネット、御影石カウンター、白いキッチンパネル、サブウェイタイルのキッチンパネル、シルバーの調理設備、淡色無垢フローリング、ベージュの床、白いキッチンカウンター) の写真
カントリー風のキッチン (スレートのキッチンパネル、サブウェイタイルのキッチンパネル、シェーカースタイル扉のキャビネット、アンダーカウンターシンク) の写真
1