カントリー風のキッチン (磁器タイルのキッチンパネル、ステンレスキャビネット、黄色いキャビネット) の写真
絞り込み:
資材コスト
並び替え:今日の人気順
写真 1〜20 枚目(全 29 枚)
1/5

Jonathan Salmon, the designer, raised the wall between the laundry room and kitchen, creating an open floor plan with ample space on three walls for cabinets and appliances. He widened the entry to the dining room to improve sightlines and flow. Rebuilding a glass block exterior wall made way for rep production Windows and a focal point cooking station A custom-built island provides storage, breakfast bar seating, and surface for food prep and buffet service. The fittings finishes and fixtures are in tune with the homes 1907. architecture, including soapstone counter tops and custom painted schoolhouse lighting. It's the yellow painted shaker style cabinets that steal the show, offering a colorful take on the vintage inspired design and a welcoming setting for everyday get to gathers..
Prahdan Studios Photography

With the goal of creating larger, brighter, and more open spaces within the footprint of an existing house, BiglarKinyan reimagined the flow and proportions of existing rooms with in this house.
In this kitchen space, return walls of an original U shaped kitchen were eliminated to create a long and efficient linear kitchen with island. Rear windows facing a ravine were enlarged to invite more light and views indoors. Space was borrowed from an adjacent dining and living room, which was combined and reproportioned to create a kitchen pantry and bar, larger dining room and a piano lounge.
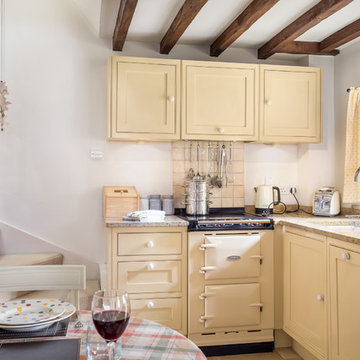
Oliver Grahame Photography - shot for Character Cottages.
This is a 1 bedroom cottage to rent in Upper Oddington that sleeps 2.
For more info see - www.character-cottages.co.uk/all-properties/cotswolds-all/rose-end-cottage
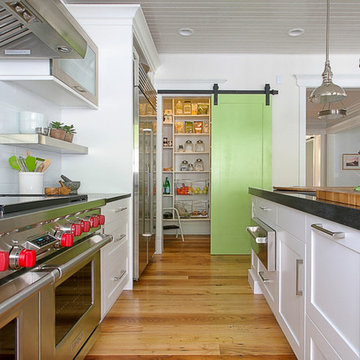
シカゴにある広いカントリー風のおしゃれなキッチン (落し込みパネル扉のキャビネット、ステンレスキャビネット、御影石カウンター、白いキッチンパネル、磁器タイルのキッチンパネル、無垢フローリング、アンダーカウンターシンク、シルバーの調理設備) の写真
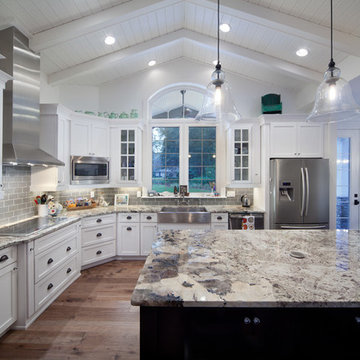
Twelve foot addition to the Front of the existing house allowed us to create a wonderful open kitchen plan. Vaulted wood beamed ceiling and Arched transom window floods natural light into the White Craftsman style cabinets and luxurious Exotic Granite counter tops. Professional stainless steel appliances are the "Cherry on Top" of this Fabulous addition.
Harvey Smith
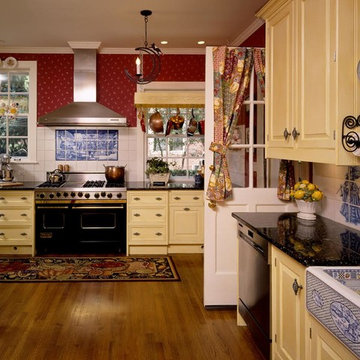
オレンジカウンティにある高級な広いカントリー風のおしゃれなキッチン (エプロンフロントシンク、レイズドパネル扉のキャビネット、黄色いキャビネット、御影石カウンター、白いキッチンパネル、磁器タイルのキッチンパネル、シルバーの調理設備、淡色無垢フローリング、茶色い床) の写真
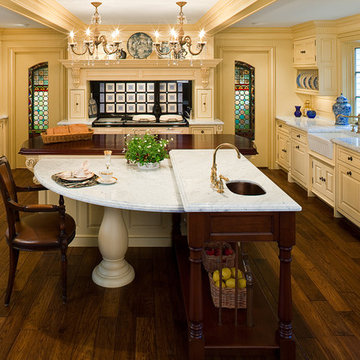
Jim Fiora
The owners of this lovely home wished to display many of their treasures collected in their several trips throughout Europe. We enjoyed creating a kitchen design that celebrated the European charm complete with an AGA cooker.
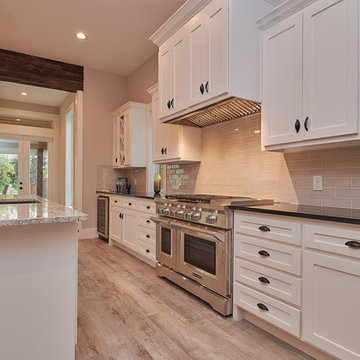
Photos by Cedar Park Photography
ダラスにある高級な広いカントリー風のおしゃれなキッチン (アンダーカウンターシンク、シェーカースタイル扉のキャビネット、黄色いキャビネット、御影石カウンター、グレーのキッチンパネル、磁器タイルのキッチンパネル、シルバーの調理設備、磁器タイルの床、グレーの床、グレーのキッチンカウンター) の写真
ダラスにある高級な広いカントリー風のおしゃれなキッチン (アンダーカウンターシンク、シェーカースタイル扉のキャビネット、黄色いキャビネット、御影石カウンター、グレーのキッチンパネル、磁器タイルのキッチンパネル、シルバーの調理設備、磁器タイルの床、グレーの床、グレーのキッチンカウンター) の写真
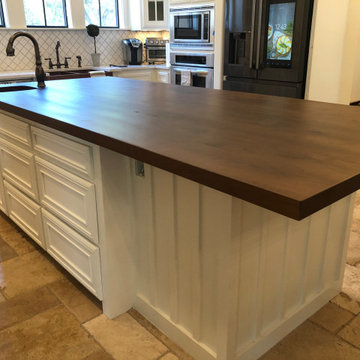
Lightly distressed Alder custom stain color
オースティンにあるラグジュアリーなカントリー風のおしゃれなキッチン (アンダーカウンターシンク、レイズドパネル扉のキャビネット、黄色いキャビネット、御影石カウンター、白いキッチンパネル、磁器タイルのキッチンパネル、シルバーの調理設備、ベージュの床、白いキッチンカウンター) の写真
オースティンにあるラグジュアリーなカントリー風のおしゃれなキッチン (アンダーカウンターシンク、レイズドパネル扉のキャビネット、黄色いキャビネット、御影石カウンター、白いキッチンパネル、磁器タイルのキッチンパネル、シルバーの調理設備、ベージュの床、白いキッチンカウンター) の写真
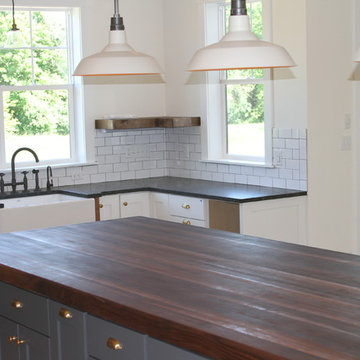
ミルウォーキーにあるカントリー風のおしゃれなキッチン (エプロンフロントシンク、落し込みパネル扉のキャビネット、黄色いキャビネット、御影石カウンター、白いキッチンパネル、磁器タイルのキッチンパネル、シルバーの調理設備、淡色無垢フローリング、ベージュの床) の写真
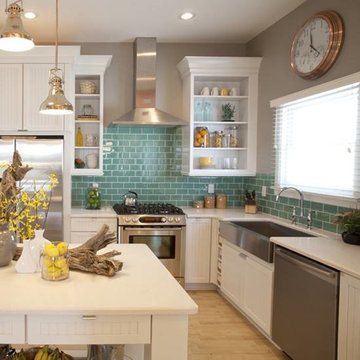
white contemporary kitchen with blue tile backsplash and yellow accents
ニューヨークにあるカントリー風のおしゃれなキッチン (ドロップインシンク、オープンシェルフ、黄色いキャビネット、御影石カウンター、青いキッチンパネル、磁器タイルのキッチンパネル、シルバーの調理設備、淡色無垢フローリング) の写真
ニューヨークにあるカントリー風のおしゃれなキッチン (ドロップインシンク、オープンシェルフ、黄色いキャビネット、御影石カウンター、青いキッチンパネル、磁器タイルのキッチンパネル、シルバーの調理設備、淡色無垢フローリング) の写真
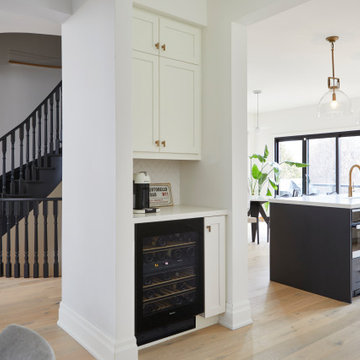
With the goal of creating larger, brighter, and more open spaces within the footprint of an existing house, BiglarKinyan reimagined the flow and proportions of existing rooms with in this house.
In this kitchen space, return walls of an original U shaped kitchen were eliminated to create a long and efficient linear kitchen with island. Rear windows facing a ravine were enlarged to invite more light and views indoors. Space was borrowed from an adjacent dining and living room, which was combined and reproportioned to create a kitchen pantry and bar, larger dining room and a piano lounge.
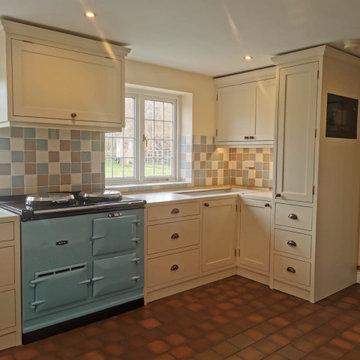
Converted Mill property with existing tiles our client wished to keep, so we colour matched to the cream tiles for a seamless aesthetic.
他の地域にあるお手頃価格の中くらいなカントリー風のおしゃれなキッチン (シェーカースタイル扉のキャビネット、黄色いキャビネット、珪岩カウンター、マルチカラーのキッチンパネル、磁器タイルのキッチンパネル、カラー調理設備、オレンジの床、ベージュのキッチンカウンター) の写真
他の地域にあるお手頃価格の中くらいなカントリー風のおしゃれなキッチン (シェーカースタイル扉のキャビネット、黄色いキャビネット、珪岩カウンター、マルチカラーのキッチンパネル、磁器タイルのキッチンパネル、カラー調理設備、オレンジの床、ベージュのキッチンカウンター) の写真
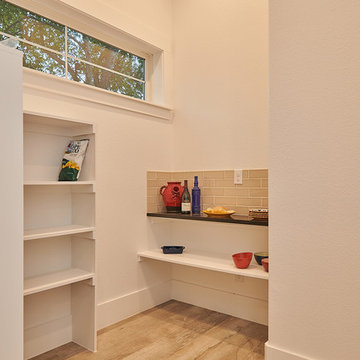
Photos by Cedar Park Photography
Pantry
ダラスにある高級な広いカントリー風のおしゃれなキッチン (アンダーカウンターシンク、シェーカースタイル扉のキャビネット、黄色いキャビネット、御影石カウンター、グレーのキッチンパネル、磁器タイルのキッチンパネル、シルバーの調理設備、磁器タイルの床、グレーの床、グレーのキッチンカウンター) の写真
ダラスにある高級な広いカントリー風のおしゃれなキッチン (アンダーカウンターシンク、シェーカースタイル扉のキャビネット、黄色いキャビネット、御影石カウンター、グレーのキッチンパネル、磁器タイルのキッチンパネル、シルバーの調理設備、磁器タイルの床、グレーの床、グレーのキッチンカウンター) の写真
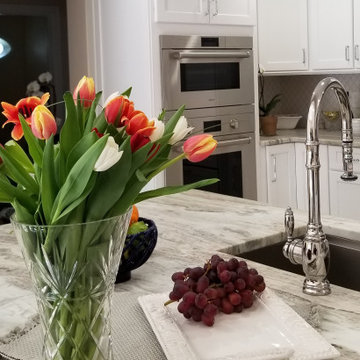
The new kitchen island allows for seating for three and also creates additional countertop surfaces
ニューヨークにある高級なカントリー風のおしゃれなキッチン (アンダーカウンターシンク、シェーカースタイル扉のキャビネット、黄色いキャビネット、珪岩カウンター、ベージュキッチンパネル、磁器タイルのキッチンパネル、シルバーの調理設備、濃色無垢フローリング、ベージュのキッチンカウンター) の写真
ニューヨークにある高級なカントリー風のおしゃれなキッチン (アンダーカウンターシンク、シェーカースタイル扉のキャビネット、黄色いキャビネット、珪岩カウンター、ベージュキッチンパネル、磁器タイルのキッチンパネル、シルバーの調理設備、濃色無垢フローリング、ベージュのキッチンカウンター) の写真
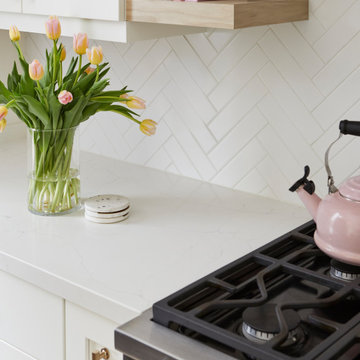
With the goal of creating larger, brighter, and more open spaces within the footprint of an existing house, BiglarKinyan reimagined the flow and proportions of existing rooms with in this house.
In this kitchen space, return walls of an original U shaped kitchen were eliminated to create a long and efficient linear kitchen with island. Rear windows facing a ravine were enlarged to invite more light and views indoors. Space was borrowed from an adjacent dining and living room, which was combined and reproportioned to create a kitchen pantry and bar, larger dining room and a piano lounge.
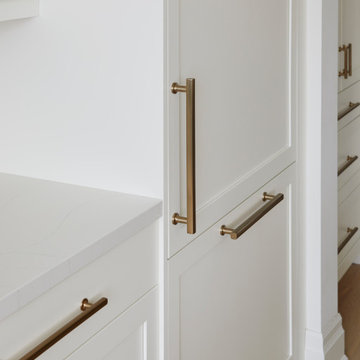
This image features a closeup of the Miele fully integrated fridge/freezer combo, panelled in Miralis shaker doors utilizing Champagne Bronze colour hardware.
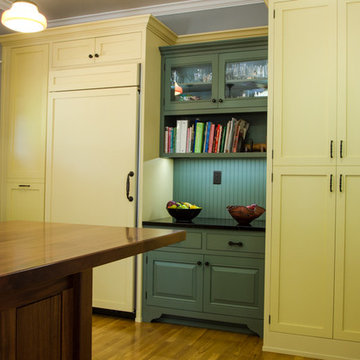
Jonathan Salmon, the designer, raised the wall between the laundry room and kitchen, creating an open floor plan with ample space on three walls for cabinets and appliances. He widened the entry to the dining room to improve sightlines and flow. Rebuilding a glass block exterior wall made way for rep production Windows and a focal point cooking station A custom-built island provides storage, breakfast bar seating, and surface for food prep and buffet service. The fittings finishes and fixtures are in tune with the homes 1907. architecture, including soapstone counter tops and custom painted schoolhouse lighting. It's the yellow painted shaker style cabinets that steal the show, offering a colorful take on the vintage inspired design and a welcoming setting for everyday get to gathers..
Prahdan Studios Photography
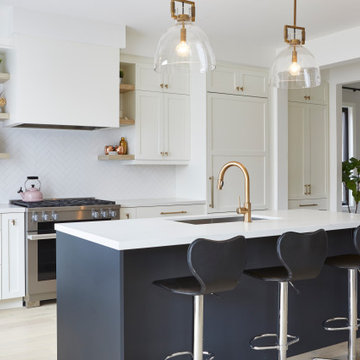
With the goal of creating larger, brighter, and more open spaces within the footprint of an existing house, BiglarKinyan reimagined the flow and proportions of existing rooms with in this house.
In this kitchen space, return walls of an original U shaped kitchen were eliminated to create a long and efficient linear kitchen with island. Rear windows facing a ravine were enlarged to invite more light and views indoors. Space was borrowed from an adjacent dining and living room, which was combined and reproportioned to create a kitchen pantry and bar, larger dining room and a piano lounge.
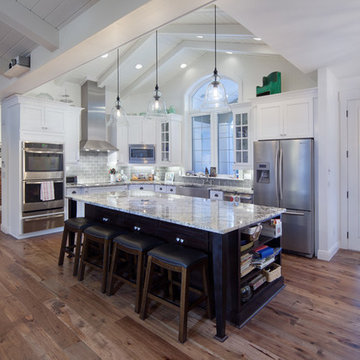
Twelve foot addition to the Front of the existing house allowed us to create a wonderful open kitchen plan. Vaulted wood beamed ceiling and Arched transom window floods natural light into the White Craftsman style cabinets and luxurious Exotic Granite counter tops. Professional stainless steel appliances are the "Cherry on Top" of this Fabulous addition.
Harvey Smith
カントリー風のキッチン (磁器タイルのキッチンパネル、ステンレスキャビネット、黄色いキャビネット) の写真
1