カントリー風のキッチン (モザイクタイルのキッチンパネル、グレーのキッチンカウンター、ダブルシンク) の写真
絞り込み:
資材コスト
並び替え:今日の人気順
写真 1〜18 枚目(全 18 枚)
1/5
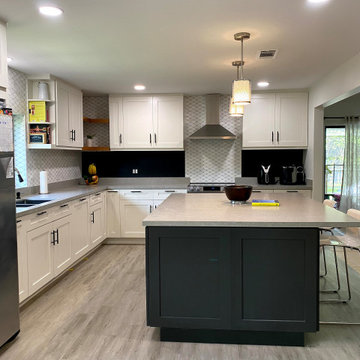
Modern Farm House Kitchen Project, In this Project we knock down a low bearing wall creating a dining - living integrate and open space, we and a big isle and play with some black and white color, and shade of grays for wood floor
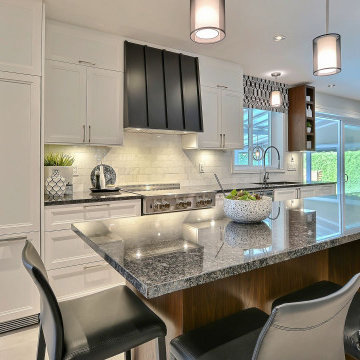
モントリオールにある高級な中くらいなカントリー風のおしゃれなキッチン (ダブルシンク、シェーカースタイル扉のキャビネット、白いキャビネット、珪岩カウンター、白いキッチンパネル、モザイクタイルのキッチンパネル、パネルと同色の調理設備、セラミックタイルの床、グレーの床、グレーのキッチンカウンター) の写真
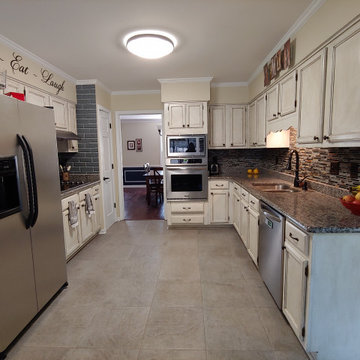
他の地域にある高級な中くらいなカントリー風のおしゃれなキッチン (ダブルシンク、落し込みパネル扉のキャビネット、ヴィンテージ仕上げキャビネット、御影石カウンター、マルチカラーのキッチンパネル、モザイクタイルのキッチンパネル、シルバーの調理設備、セラミックタイルの床、アイランドなし、グレーの床、グレーのキッチンカウンター) の写真
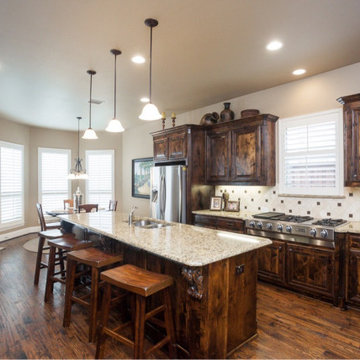
ダラスにある広いカントリー風のおしゃれなキッチン (ダブルシンク、シェーカースタイル扉のキャビネット、濃色木目調キャビネット、御影石カウンター、マルチカラーのキッチンパネル、モザイクタイルのキッチンパネル、シルバーの調理設備、濃色無垢フローリング、茶色い床、グレーのキッチンカウンター、三角天井) の写真
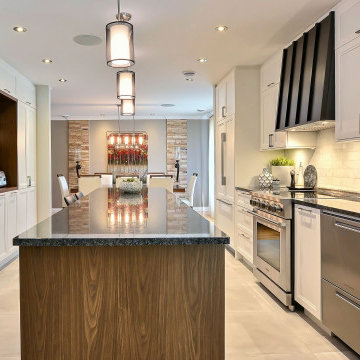
モントリオールにある高級な中くらいなカントリー風のおしゃれなキッチン (ダブルシンク、シェーカースタイル扉のキャビネット、白いキャビネット、珪岩カウンター、白いキッチンパネル、モザイクタイルのキッチンパネル、パネルと同色の調理設備、セラミックタイルの床、グレーの床、グレーのキッチンカウンター) の写真
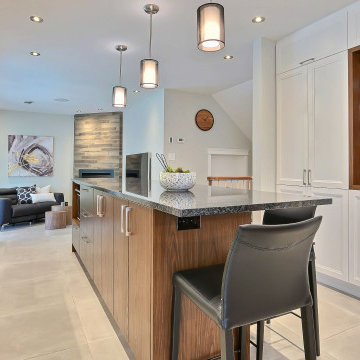
モントリオールにある高級な中くらいなカントリー風のおしゃれなキッチン (ダブルシンク、シェーカースタイル扉のキャビネット、白いキャビネット、珪岩カウンター、白いキッチンパネル、モザイクタイルのキッチンパネル、パネルと同色の調理設備、セラミックタイルの床、グレーの床、グレーのキッチンカウンター) の写真
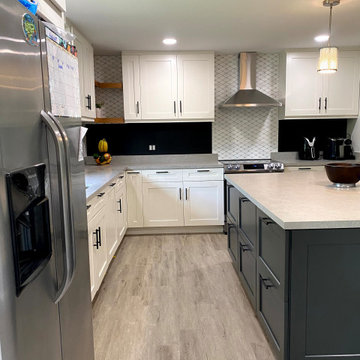
Modern Farm House Kitchen Project, In this Project we knock down a low bearing wall creating a dining - living integrate and open space, we and a big isle and play with some black and white color, and shade of grays for wood floor
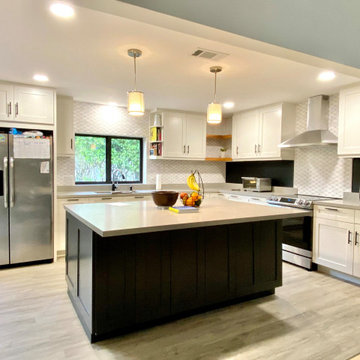
Modern Farm House Kitchen Project, In this Project we knock down a low bearing wall creating a dining - living integrate and open space, we and a big isle and play with some black and white color, and shade of grays for wood floor
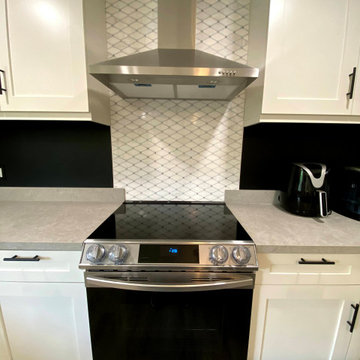
Modern Farm House Kitchen Project, In this Project we knock down a low bearing wall creating a dining - living integrate and open space, we and a big isle and play with some black and white color, and shade of grays for wood floor
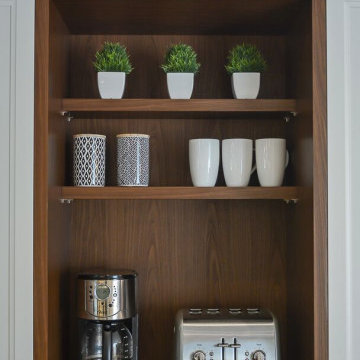
モントリオールにある高級な中くらいなカントリー風のおしゃれなキッチン (ダブルシンク、シェーカースタイル扉のキャビネット、白いキャビネット、珪岩カウンター、白いキッチンパネル、モザイクタイルのキッチンパネル、パネルと同色の調理設備、セラミックタイルの床、グレーの床、グレーのキッチンカウンター) の写真
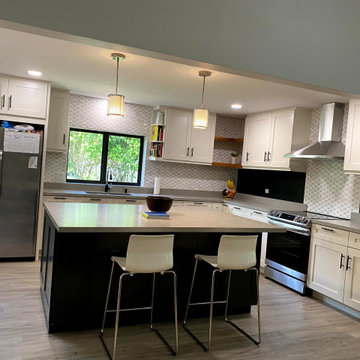
Modern Farm House Kitchen Project, In this Project we knock down a low bearing wall creating a dining - living integrate and open space, we and a big isle and play with some black and white color, and shade of grays for wood floor
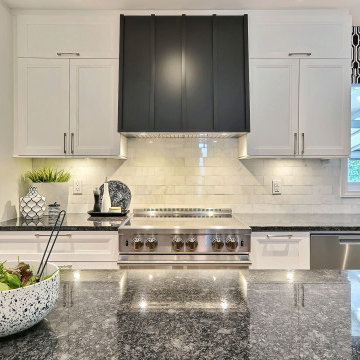
モントリオールにある高級な中くらいなカントリー風のおしゃれなキッチン (ダブルシンク、シェーカースタイル扉のキャビネット、白いキャビネット、珪岩カウンター、白いキッチンパネル、モザイクタイルのキッチンパネル、パネルと同色の調理設備、セラミックタイルの床、グレーの床、グレーのキッチンカウンター) の写真
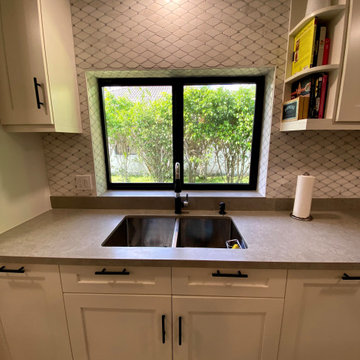
Modern Farm House Kitchen Project, In this Project we knock down a low bearing wall creating a dining - living integrate and open space, we and a big isle and play with some black and white color, and shade of grays for wood floor
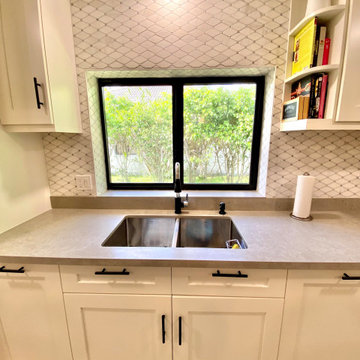
Modern Farm House Kitchen Project, In this Project we knock down a low bearing wall creating a dining - living integrate and open space, we and a big isle and play with some black and white color, and shade of grays for wood floor
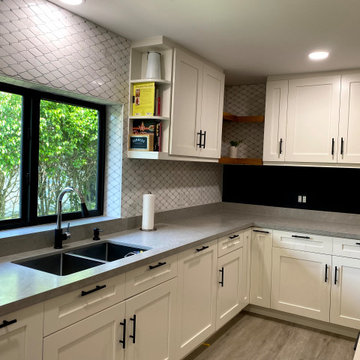
Modern Farm House Kitchen Project, In this Project we knock down a low bearing wall creating a dining - living integrate and open space, we and a big isle and play with some black and white color, and shade of grays for wood floor
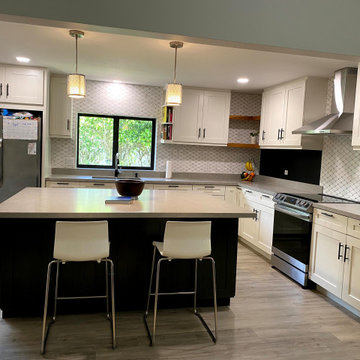
Modern Farm House Kitchen Project, In this Project we knock down a low bearing wall creating a dining - living integrate and open space, we and a big isle and play with some black and white color, and shade of grays for wood floor
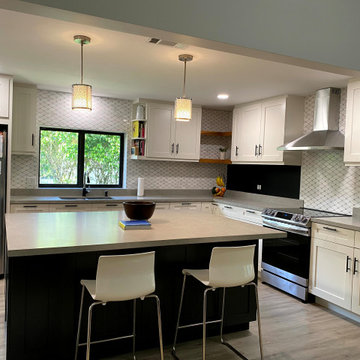
Modern Farm House Kitchen Project, In this Project we knock down a low bearing wall creating a dining - living integrate and open space, we and a big isle and play with some black and white color, and shade of grays for wood floor
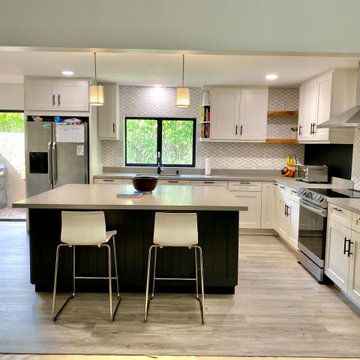
Modern Farm House Kitchen Project, In this Project we knock down a low bearing wall creating a dining - living integrate and open space, we and a big isle and play with some black and white color, and shade of grays for wood floor
カントリー風のキッチン (モザイクタイルのキッチンパネル、グレーのキッチンカウンター、ダブルシンク) の写真
1