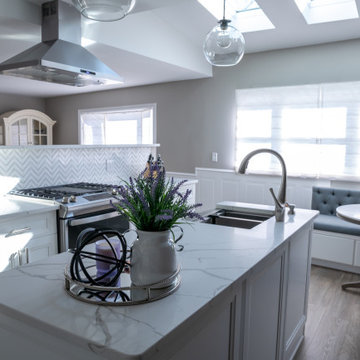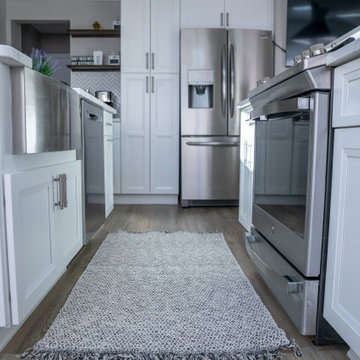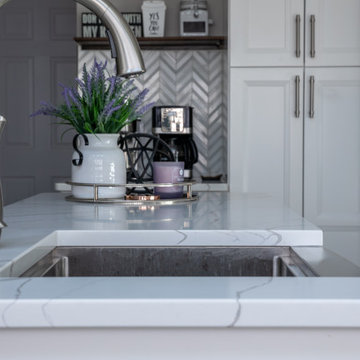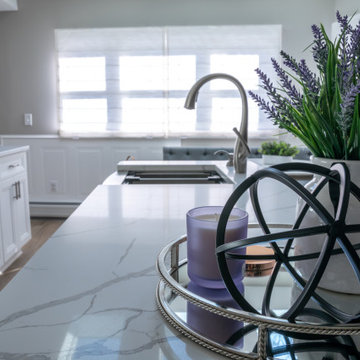グレーのカントリー風のキッチン (モザイクタイルのキッチンパネル、マルチカラーの床) の写真
並び替え:今日の人気順
写真 1〜4 枚目(全 4 枚)
1/5

In this kitchen renovation, aside from aesthetic, our important task was functionality. Previously a kitchen with a wall dividing it from the dining room, we brought the wall down to make it open enough for entertaining. Because we eliminated wall cabinets and shortened the island length to accommodate a better circulation path as well as more natural light, we built a pantry cabinet on the side wall and custom-built a corner banquette with storage underneath.

In this kitchen renovation, aside from aesthetic, our important task was functionality. Previously a kitchen with a wall dividing it from the dining room, we brought the wall down to make it open enough for entertaining. Because we eliminated wall cabinets and shortened the island length to accommodate a better circulation path as well as more natural light, we built a pantry cabinet on the side wall and custom-built a corner banquette with storage underneath.

In this kitchen renovation, aside from aesthetic, our important task was functionality. Previously a kitchen with a wall dividing it from the dining room, we brought the wall down to make it open enough for entertaining. Because we eliminated wall cabinets and shortened the island length to accommodate a better circulation path as well as more natural light, we built a pantry cabinet on the side wall and custom-built a corner banquette with storage underneath.

In this kitchen renovation, aside from aesthetic, our important task was functionality. Previously a kitchen with a wall dividing it from the dining room, we brought the wall down to make it open enough for entertaining. Because we eliminated wall cabinets and shortened the island length to accommodate a better circulation path as well as more natural light, we built a pantry cabinet on the side wall and custom-built a corner banquette with storage underneath.
グレーのカントリー風のキッチン (モザイクタイルのキッチンパネル、マルチカラーの床) の写真
1