カントリー風のキッチン (モザイクタイルのキッチンパネル、石スラブのキッチンパネル、黄色い床) の写真
絞り込み:
資材コスト
並び替え:今日の人気順
写真 1〜5 枚目(全 5 枚)
1/5
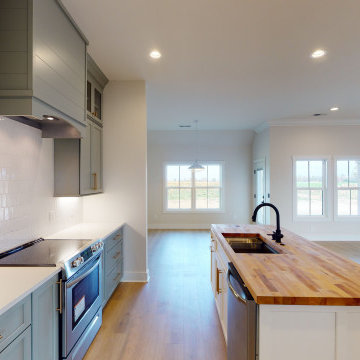
中くらいなカントリー風のおしゃれなキッチン (アンダーカウンターシンク、シェーカースタイル扉のキャビネット、緑のキャビネット、クオーツストーンカウンター、白いキッチンパネル、モザイクタイルのキッチンパネル、シルバーの調理設備、淡色無垢フローリング、黄色い床、白いキッチンカウンター) の写真
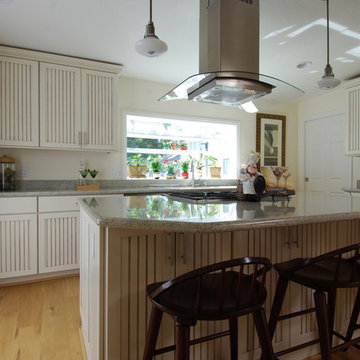
In this design, the kitchen was moved from the current living room into the new addition portion of the home. A wider, open kitchen design is employed here for the open living concept. The stove/hood was placed in the island as a focal point, and it allows the owners to cook and face their guests at the same time, making a greater utilization of the island.
Designed by Steven & Eric Au.
Cabinets Manufactured by KraftMaid Cabinetry.
Photo credits to Eric Au
For more information, please visit www.mtkc.net
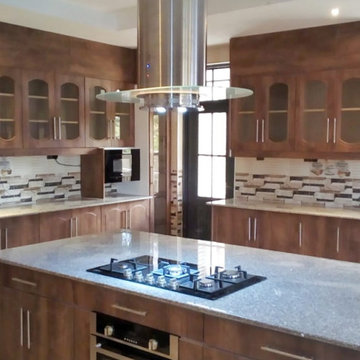
Newmatic supplied the built in kitchen appliances to this kitchen in a Kenyan villa.
他の地域にあるお手頃価格の広いカントリー風のおしゃれなキッチン (ドロップインシンク、フラットパネル扉のキャビネット、濃色木目調キャビネット、御影石カウンター、マルチカラーのキッチンパネル、モザイクタイルのキッチンパネル、シルバーの調理設備、クッションフロア、黄色い床、マルチカラーのキッチンカウンター) の写真
他の地域にあるお手頃価格の広いカントリー風のおしゃれなキッチン (ドロップインシンク、フラットパネル扉のキャビネット、濃色木目調キャビネット、御影石カウンター、マルチカラーのキッチンパネル、モザイクタイルのキッチンパネル、シルバーの調理設備、クッションフロア、黄色い床、マルチカラーのキッチンカウンター) の写真
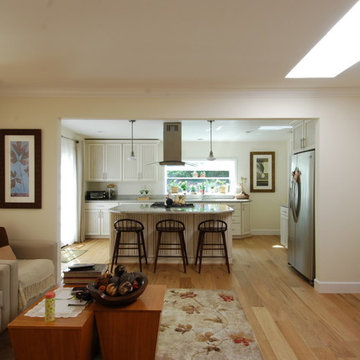
In this design, the kitchen was moved from the current living room into the new addition portion of the home. A wider, open kitchen design is employed here for the open living concept. The stove/hood was placed in the island as a focal point, and it allows the owners to cook and face their guests at the same time, making a greater utilization of the island.
Designed by Steven & Eric Au.
Cabinets Manufactured by KraftMaid Cabinetry.
Photo credits to Eric Au
For more information, please visit www.mtkc.net
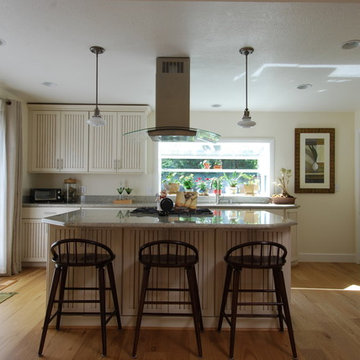
In this design, the kitchen was moved from the current living room into the new addition portion of the home. A wider, open kitchen design is employed here for the open living concept. The stove/hood was placed in the island as a focal point, and it allows the owners to cook and face their guests at the same time, making a greater utilization of the island.
Designed by Steven & Eric Au.
Cabinets Manufactured by KraftMaid Cabinetry.
Photo credits to Eric Au
For more information, please visit www.mtkc.net
カントリー風のキッチン (モザイクタイルのキッチンパネル、石スラブのキッチンパネル、黄色い床) の写真
1