ブラウンのカントリー風のキッチン (大理石のキッチンパネル、白いキッチンカウンター、濃色無垢フローリング) の写真
絞り込み:
資材コスト
並び替え:今日の人気順
写真 1〜20 枚目(全 23 枚)
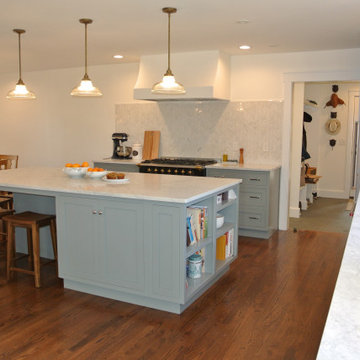
This was a team effort between the client and myself, to bring her dream kitchen to gorgeous fruition. The custom paint color she choose is a grayed out blue-green called Benjamin Moore Puritan Gray which changes color depending on the time of day. And the centerpiece was her Lacanche range from France. Don't fall in love with her white carrera marble countertops, I will make you sign a waiver. LOL
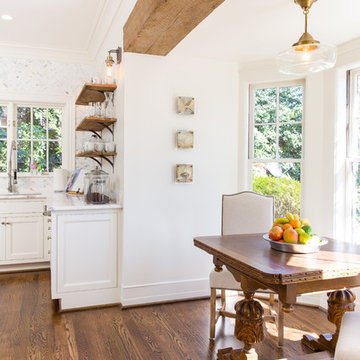
Brendon Pinola
バーミングハムにある高級な中くらいなカントリー風のおしゃれなキッチン (アンダーカウンターシンク、落し込みパネル扉のキャビネット、白いキャビネット、大理石カウンター、白いキッチンパネル、大理石のキッチンパネル、パネルと同色の調理設備、濃色無垢フローリング、茶色い床、白いキッチンカウンター) の写真
バーミングハムにある高級な中くらいなカントリー風のおしゃれなキッチン (アンダーカウンターシンク、落し込みパネル扉のキャビネット、白いキャビネット、大理石カウンター、白いキッチンパネル、大理石のキッチンパネル、パネルと同色の調理設備、濃色無垢フローリング、茶色い床、白いキッチンカウンター) の写真
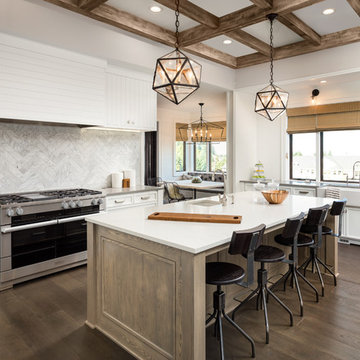
ロサンゼルスにあるラグジュアリーな広いカントリー風のおしゃれなキッチン (エプロンフロントシンク、落し込みパネル扉のキャビネット、白いキャビネット、珪岩カウンター、白いキッチンパネル、大理石のキッチンパネル、シルバーの調理設備、濃色無垢フローリング、茶色い床、白いキッチンカウンター) の写真
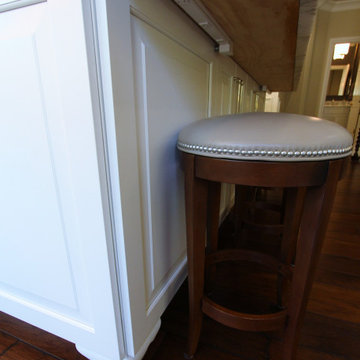
Complete transformation. This kitchen was once dark and closed off from the family room splitting the room in half. We were able to hide supports, vents and plumbing pipes from upstairs in the new walls for the pantry then tucking the refrigerator next to the pantry so that the pantry didn't appear to stick out also keeping the natural flow of the hallway into the space. In the end the room is open and inviting and looks like it was always designed this way. The finishes are bright and luxurious. The calacatta gold marble slabs are the showstopper of this space. (Photo credit; Shawn Lober Construction)
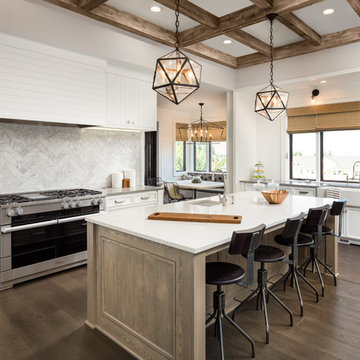
アトランタにある広いカントリー風のおしゃれなキッチン (エプロンフロントシンク、落し込みパネル扉のキャビネット、白いキャビネット、人工大理石カウンター、グレーのキッチンパネル、大理石のキッチンパネル、シルバーの調理設備、濃色無垢フローリング、茶色い床、白いキッチンカウンター) の写真
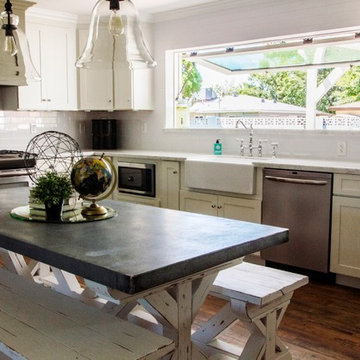
フェニックスにあるお手頃価格の中くらいなカントリー風のおしゃれなキッチン (エプロンフロントシンク、ガラス扉のキャビネット、白いキャビネット、御影石カウンター、白いキッチンパネル、大理石のキッチンパネル、シルバーの調理設備、濃色無垢フローリング、茶色い床、白いキッチンカウンター) の写真
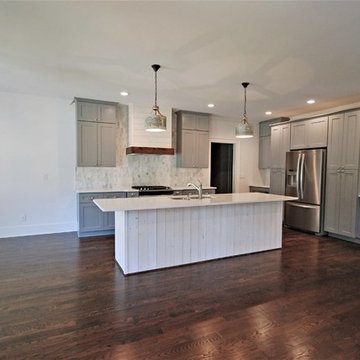
アトランタにあるカントリー風のおしゃれなキッチン (シェーカースタイル扉のキャビネット、グレーのキャビネット、珪岩カウンター、白いキッチンパネル、大理石のキッチンパネル、濃色無垢フローリング、白いキッチンカウンター) の写真
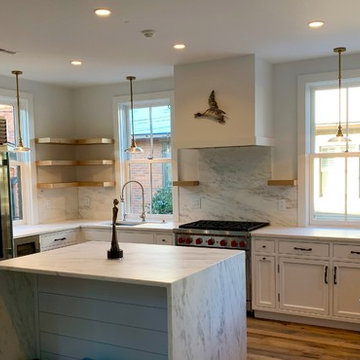
コロンバスにあるカントリー風のおしゃれなキッチン (アンダーカウンターシンク、インセット扉のキャビネット、白いキャビネット、大理石カウンター、白いキッチンパネル、大理石のキッチンパネル、シルバーの調理設備、濃色無垢フローリング、白いキッチンカウンター) の写真
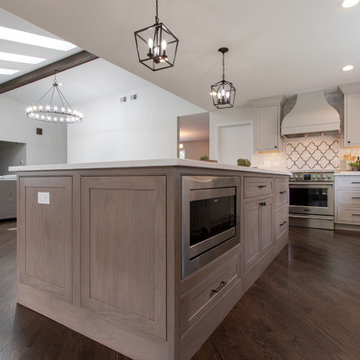
Removing a wall between the kitchen and family room allowed for one big great room. An oversized island brings the two spaces together for both form and function.
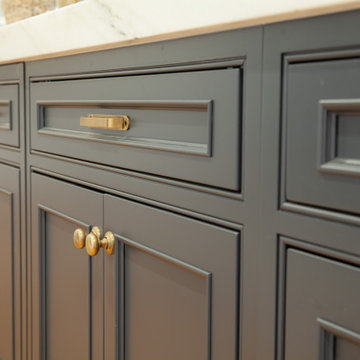
This traditional farmhouse kitchen renovation is truly one of a kind. The Connecticut home is surrounded by beautiful gardens, well curated antiques and a lovely greenhouse where the owners do most of their planting. The kitchen and living area sits off the greenhouse, so we wanted many elements of this renovation to mirror the bespoke character of the home.
All cabinetry is custom Durasupreme, with a gorgeous “Linen White” painted maple upper and perimeter, and contrasting island in Durasupreme’s curated “Cyberspace”. The island features a walnut butcher block extension with an apothecary custom drawer base. The island and cabinetry are anchored by a stunning 2” mitered Olympian Danby marble countertop, that carries up as the backsplash seamlessly.
Other features include all Wolf and Subzero appliances, matching built-in cabinetry and open shelving anchored around the fireplace in the living area, custom wainscoting and decorative paneling, and 100% English Brass hardware and finishes.
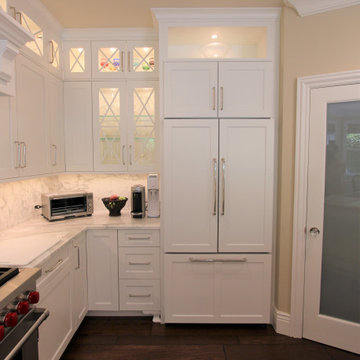
Complete transformation. This kitchen was once dark and closed off from the family room splitting the room in half. We were able to hide supports, vents and plumbing pipes from upstairs in the new walls for the pantry then tucking the refrigerator next to the pantry so that the pantry didn't appear to stick out also keeping the natural flow of the hallway into the space. In the end the room is open and inviting and looks like it was always designed this way. The finishes are bright and luxurious. The calacatta gold marble slabs are the showstopper of this space. (Photo credit; Shawn Lober Construction)
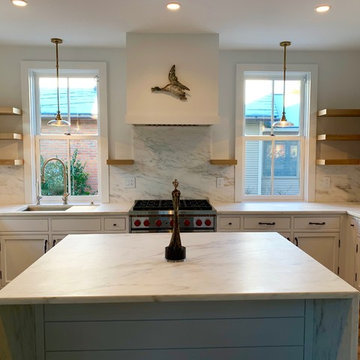
コロンバスにあるカントリー風のおしゃれなキッチン (アンダーカウンターシンク、インセット扉のキャビネット、白いキャビネット、大理石カウンター、白いキッチンパネル、大理石のキッチンパネル、シルバーの調理設備、濃色無垢フローリング、白いキッチンカウンター) の写真
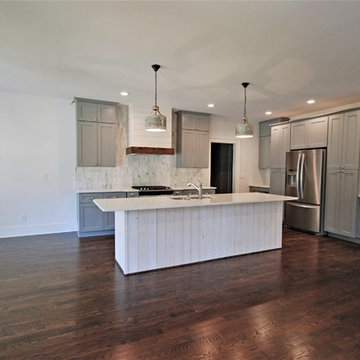
アトランタにあるカントリー風のおしゃれなキッチン (シェーカースタイル扉のキャビネット、グレーのキャビネット、珪岩カウンター、白いキッチンパネル、大理石のキッチンパネル、濃色無垢フローリング、白いキッチンカウンター) の写真
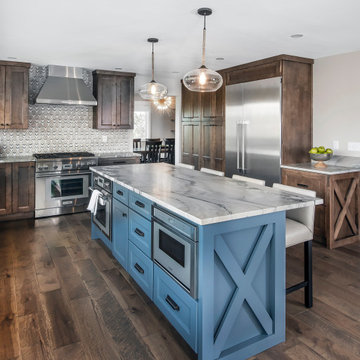
A new built in fridge, 48” range and steam oven are a chef’s paradise.
デンバーにある広いカントリー風のおしゃれなキッチン (アンダーカウンターシンク、レイズドパネル扉のキャビネット、中間色木目調キャビネット、珪岩カウンター、青いキッチンパネル、大理石のキッチンパネル、シルバーの調理設備、濃色無垢フローリング、茶色い床、白いキッチンカウンター) の写真
デンバーにある広いカントリー風のおしゃれなキッチン (アンダーカウンターシンク、レイズドパネル扉のキャビネット、中間色木目調キャビネット、珪岩カウンター、青いキッチンパネル、大理石のキッチンパネル、シルバーの調理設備、濃色無垢フローリング、茶色い床、白いキッチンカウンター) の写真
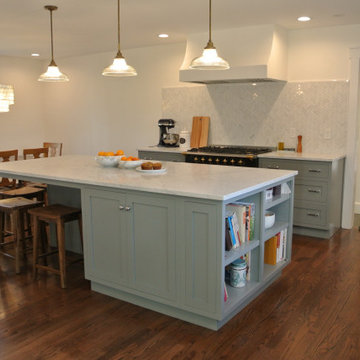
This was a team effort between the client and myself, to bring her dream kitchen to gorgeous fruition. The custom paint color she choose is a grayed out blue-green called Benjamin Moore Puritan Gray which changes color depending on the time of day. And the centerpiece was her Lacanche range from France. Don't fall in love with her white carrera marble countertops, I will make you sign a waiver. LOL
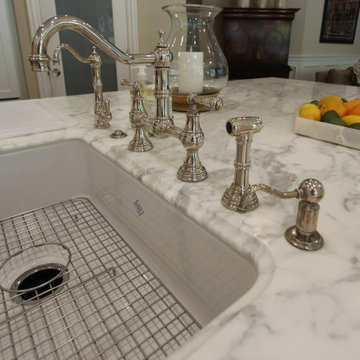
Complete transformation. This kitchen was once dark and closed off from the family room splitting the room in half. We were able to hide supports, vents and plumbing pipes from upstairs in the new walls for the pantry then tucking the refrigerator next to the pantry so that the pantry didn't appear to stick out also keeping the natural flow of the hallway into the space. In the end the room is open and inviting and looks like it was always designed this way. The finishes are bright and luxurious. The calacatta gold marble slabs are the showstopper of this space. (Photo credit; Shawn Lober Construction)
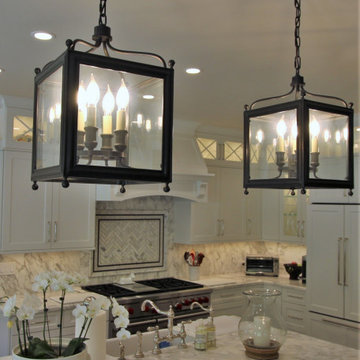
Complete transformation. This kitchen was once dark and closed off from the family room splitting the room in half. We were able to hide supports, vents and plumbing pipes from upstairs in the new walls for the pantry then tucking the refrigerator next to the pantry so that the pantry didn't appear to stick out also keeping the natural flow of the hallway into the space. In the end the room is open and inviting and looks like it was always designed this way. The finishes are bright and luxurious. The calacatta gold marble slabs are the showstopper of this space. (Photo credit; Shawn Lober Construction)
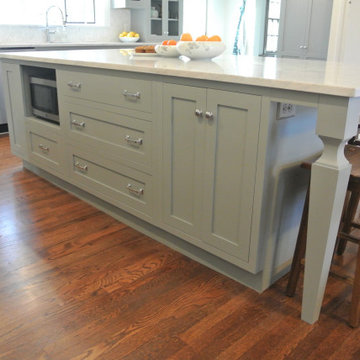
This was a team effort between the client and myself, to bring her dream kitchen to gorgeous fruition. The custom paint color she choose is a grayed out blue-green called Benjamin Moore Puritan Gray which changes color depending on the time of day. And the centerpiece was her Lacanche range from France. Don't fall in love with her white carrera marble countertops, I will make you sign a waiver. LOL
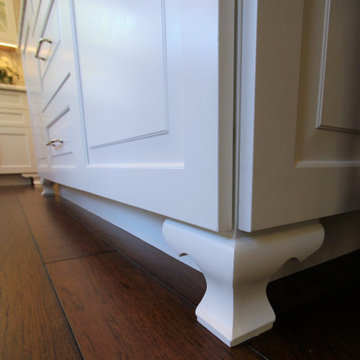
Complete transformation. This kitchen was once dark and closed off from the family room splitting the room in half. We were able to hide supports, vents and plumbing pipes from upstairs in the new walls for the pantry then tucking the refrigerator next to the pantry so that the pantry didn't appear to stick out also keeping the natural flow of the hallway into the space. In the end the room is open and inviting and looks like it was always designed this way. The finishes are bright and luxurious. The calacatta gold marble slabs are the showstopper of this space. (Photo credit; Shawn Lober Construction)
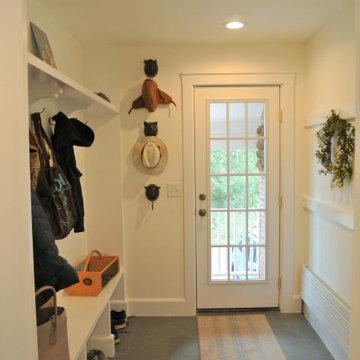
This was a team effort between the client and myself, to bring her dream kitchen to gorgeous fruition. The custom paint color she choose is a grayed out blue-green called Benjamin Moore Puritan Gray which changes color depending on the time of day. And the centerpiece was her Lacanche range from France. Don't fall in love with her white carrera marble countertops, I will make you sign a waiver. LOL
ブラウンのカントリー風のキッチン (大理石のキッチンパネル、白いキッチンカウンター、濃色無垢フローリング) の写真
1