カントリー風のキッチン (大理石のキッチンパネル、シェーカースタイル扉のキャビネット、アイランドなし) の写真
絞り込み:
資材コスト
並び替え:今日の人気順
写真 1〜20 枚目(全 44 枚)
1/5
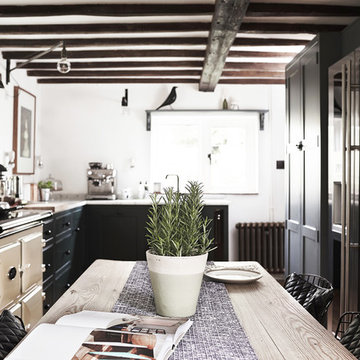
Our first project for this thatched cottage (approx age: 250 years old) was a challenging one. Although the property is old, the owners wanted an environment full of all modern conveniences, including an electric Aga. It was a full renovation of the kitchen, including space planning to create an easy-to-use family kitchen with lots of storage, overseeing the removal of the old kitchen and the installation of the handmade shaker kitchen, sourcing all the ironmongery, lighting and appliances and having the polished marble work surface installed.
Ph: Paul Stubberfield
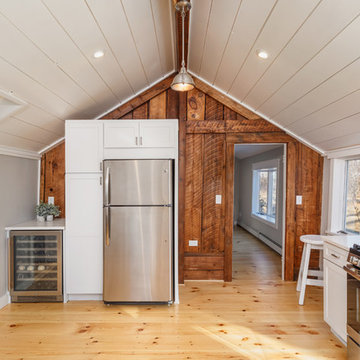
ボストンにある高級な小さなカントリー風のおしゃれなキッチン (エプロンフロントシンク、シェーカースタイル扉のキャビネット、白いキャビネット、クオーツストーンカウンター、グレーのキッチンパネル、大理石のキッチンパネル、シルバーの調理設備、淡色無垢フローリング、アイランドなし、ベージュの床、白いキッチンカウンター) の写真
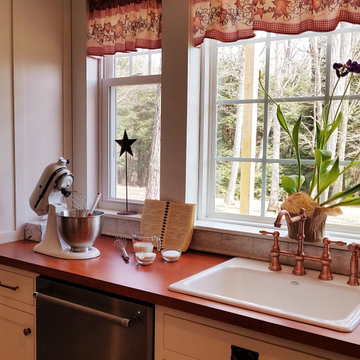
The large window over the sink took some thought as the window placement had to allow for trim, and the trim had to line up perfectly with the beam overhead; so, as to appear seamless. This is a perfect example of the importance of having a design in place before beginning a project. Good design doesn't cost money, it saves you money.
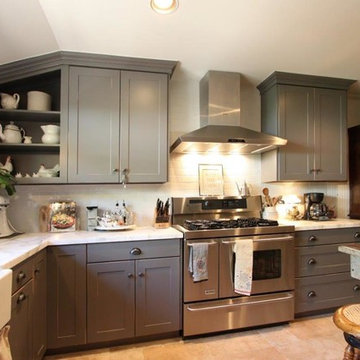
ヒューストンにある高級な中くらいなカントリー風のおしゃれなキッチン (エプロンフロントシンク、シェーカースタイル扉のキャビネット、グレーのキャビネット、大理石カウンター、白いキッチンパネル、大理石のキッチンパネル、シルバーの調理設備、磁器タイルの床、アイランドなし、ベージュの床) の写真
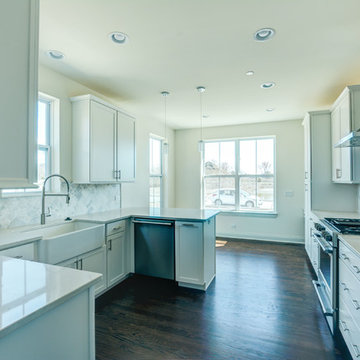
シカゴにある中くらいなカントリー風のおしゃれなキッチン (濃色無垢フローリング、茶色い床、エプロンフロントシンク、シェーカースタイル扉のキャビネット、白いキャビネット、クオーツストーンカウンター、グレーのキッチンパネル、大理石のキッチンパネル、シルバーの調理設備、アイランドなし、白いキッチンカウンター) の写真
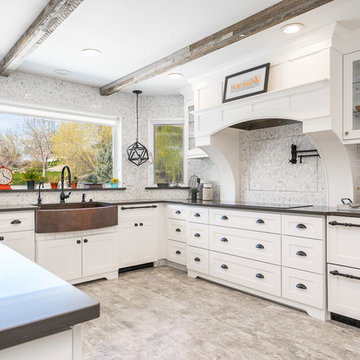
Bright and Open Farmhouse Kitchen is elegant and inviting.
シアトルにある広いカントリー風のおしゃれなコの字型キッチン (エプロンフロントシンク、シェーカースタイル扉のキャビネット、白いキャビネット、珪岩カウンター、グレーのキッチンパネル、大理石のキッチンパネル、パネルと同色の調理設備、磁器タイルの床、グレーの床、アイランドなし、グレーのキッチンカウンター) の写真
シアトルにある広いカントリー風のおしゃれなコの字型キッチン (エプロンフロントシンク、シェーカースタイル扉のキャビネット、白いキャビネット、珪岩カウンター、グレーのキッチンパネル、大理石のキッチンパネル、パネルと同色の調理設備、磁器タイルの床、グレーの床、アイランドなし、グレーのキッチンカウンター) の写真
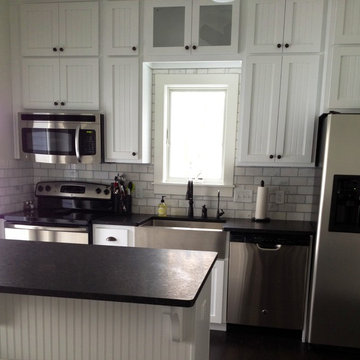
他の地域にある小さなカントリー風のおしゃれなII型キッチン (エプロンフロントシンク、シェーカースタイル扉のキャビネット、白いキャビネット、御影石カウンター、白いキッチンパネル、大理石のキッチンパネル、白い調理設備、アイランドなし、黒いキッチンカウンター) の写真

サンクトペテルブルクにあるお手頃価格の中くらいなカントリー風のおしゃれなキッチン (アンダーカウンターシンク、茶色いキャビネット、大理石カウンター、白いキッチンパネル、大理石のキッチンパネル、磁器タイルの床、アイランドなし、ベージュの床、白いキッチンカウンター、シェーカースタイル扉のキャビネット、白い調理設備) の写真
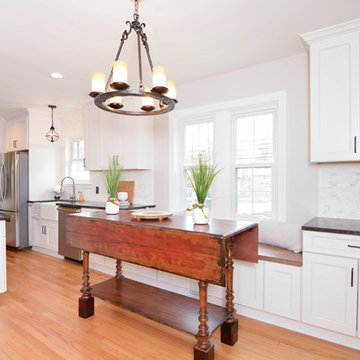
ワシントンD.C.にある小さなカントリー風のおしゃれなキッチン (エプロンフロントシンク、シェーカースタイル扉のキャビネット、白いキャビネット、クオーツストーンカウンター、ベージュキッチンパネル、大理石のキッチンパネル、シルバーの調理設備、淡色無垢フローリング、アイランドなし) の写真
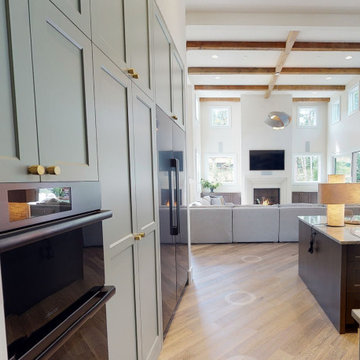
HOME FACTS
Square Feet: 5,132 | Bedrooms: 4 | Bathrooms: 4 | Half Bath: 1
Anlon Custom Homes welcomes you to Hygge (pronounced hue-guh) a term that perfectly describes the home which makes you feel welcomed and comfortable. Duett Interiors accomplished this with the rustic, woodsy charm of simple Swedish and Danish decor and the down-to-earth, practical feel of an American style farmhouse. The blend of these two aesthetics results in a home that is as comfortable as it is beautiful.
A Modern Farmhouse in the heart of Happy Valley built for a wonderful family of four. Hygge was designed for generational living, it’s inspired by and grounded from this family’s international travel, along with the Danish and Norwegian lifestyles. Come inside and experience feelings of wellness and contentment throughout. Anlon Custom Homes has built this 5,200 sq. ft. custom home as a cozy sanctuary for this well-travelled family.
A Grand Entry welcomes you with its traditional farmhouse charm, a cobblestone inspired floor pattern that leads you to a rustic diagonal wood pattern floor, that flows throughout the home. Hygge’s kitchen and open living area are an entertainer’s dream that leads directly to a spacious patio and backyard oasis. There is a large owner's and guest room on the main level, making this multigenerational home as practical as it is gracious. Adventure and whimsy await around every corner, with a contemporary media room adorned with futbol fandom and a powder room inspired by Chefchaouen, Morocco.
Up half a flight of beautiful wood stairs you will be led to a spacious bonus room complete with a hidden door leading to the exercise room and climbing wall. Venture up another half flight of stairs, and you are greeted by bright and colorful children’s bedrooms and bathrooms. This lovely home is full of warm surprises and lives up to the Hygge name.
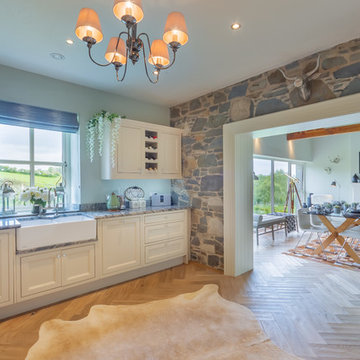
ベルファストにある中くらいなカントリー風のおしゃれなキッチン (エプロンフロントシンク、シェーカースタイル扉のキャビネット、ベージュのキャビネット、御影石カウンター、マルチカラーのキッチンパネル、大理石のキッチンパネル、シルバーの調理設備、淡色無垢フローリング、アイランドなし、ベージュの床、マルチカラーのキッチンカウンター) の写真
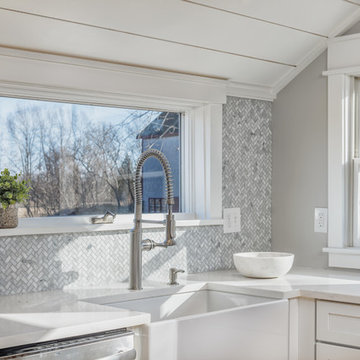
ボストンにある高級な小さなカントリー風のおしゃれなキッチン (エプロンフロントシンク、シェーカースタイル扉のキャビネット、白いキャビネット、クオーツストーンカウンター、グレーのキッチンパネル、大理石のキッチンパネル、シルバーの調理設備、淡色無垢フローリング、アイランドなし、ベージュの床、白いキッチンカウンター) の写真
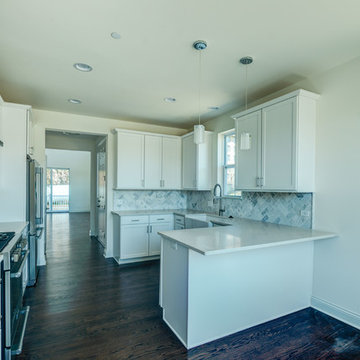
シカゴにある中くらいなカントリー風のおしゃれなキッチン (エプロンフロントシンク、シェーカースタイル扉のキャビネット、白いキャビネット、クオーツストーンカウンター、グレーのキッチンパネル、大理石のキッチンパネル、シルバーの調理設備、濃色無垢フローリング、アイランドなし、茶色い床、白いキッチンカウンター) の写真
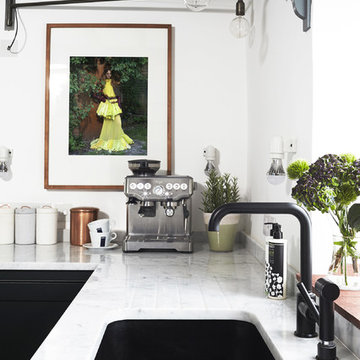
Our first project for this thatched cottage (approx age: 250 years old) was a challenging one. Although the property is old, the owners wanted a environment full of all modern conveniences, including an electric Aga. It was a full renovation of the kitchen, including space planning to create an easy-to-use family kitchen with lots of storage, overseeing the removal of the old kitchen and the installation of the handmade shaker kitchen, sourcing all the ironmongery, lighting and appliances and having the polished marble work surface installed.
Ph: Paul Stubberfield
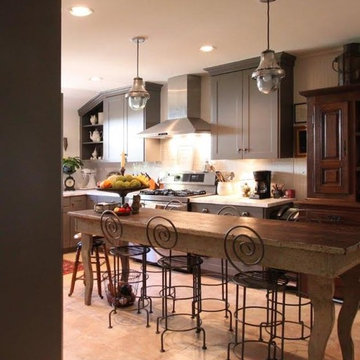
ヒューストンにある高級な中くらいなカントリー風のおしゃれなキッチン (エプロンフロントシンク、シェーカースタイル扉のキャビネット、グレーのキャビネット、大理石カウンター、白いキッチンパネル、大理石のキッチンパネル、シルバーの調理設備、磁器タイルの床、アイランドなし、ベージュの床) の写真
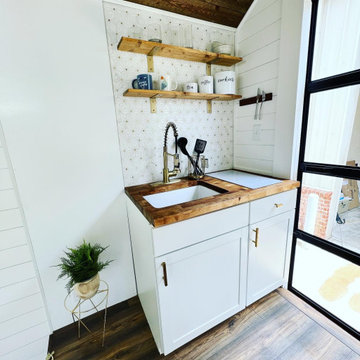
Ting house kitchen
高級な小さなカントリー風のおしゃれなキッチン (アンダーカウンターシンク、シェーカースタイル扉のキャビネット、白いキャビネット、木材カウンター、白いキッチンパネル、大理石のキッチンパネル、白い調理設備、濃色無垢フローリング、アイランドなし、茶色い床、茶色いキッチンカウンター、板張り天井) の写真
高級な小さなカントリー風のおしゃれなキッチン (アンダーカウンターシンク、シェーカースタイル扉のキャビネット、白いキャビネット、木材カウンター、白いキッチンパネル、大理石のキッチンパネル、白い調理設備、濃色無垢フローリング、アイランドなし、茶色い床、茶色いキッチンカウンター、板張り天井) の写真
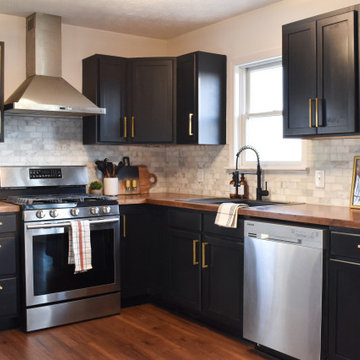
他の地域にあるお手頃価格の中くらいなカントリー風のおしゃれなキッチン (シングルシンク、シェーカースタイル扉のキャビネット、黒いキャビネット、木材カウンター、白いキッチンパネル、大理石のキッチンパネル、シルバーの調理設備、ラミネートの床、アイランドなし、茶色い床、茶色いキッチンカウンター) の写真
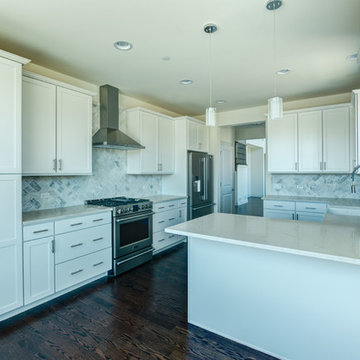
シカゴにある中くらいなカントリー風のおしゃれなキッチン (エプロンフロントシンク、シェーカースタイル扉のキャビネット、白いキャビネット、クオーツストーンカウンター、グレーのキッチンパネル、大理石のキッチンパネル、シルバーの調理設備、濃色無垢フローリング、アイランドなし、茶色い床、白いキッチンカウンター) の写真
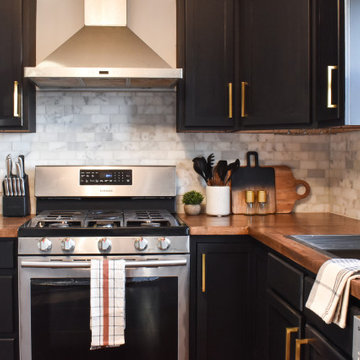
他の地域にあるカントリー風のおしゃれなキッチン (シングルシンク、シェーカースタイル扉のキャビネット、黒いキャビネット、木材カウンター、白いキッチンパネル、大理石のキッチンパネル、シルバーの調理設備、ラミネートの床、アイランドなし、茶色い床、茶色いキッチンカウンター) の写真
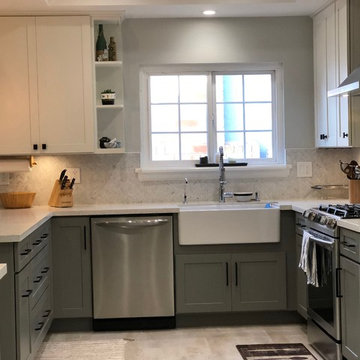
This kitchen was carefully designed over a period of three weeks, choosing very good quality materials such as cabinets, countertop, tile and lights.
To create an excellent design just as our client expected.
カントリー風のキッチン (大理石のキッチンパネル、シェーカースタイル扉のキャビネット、アイランドなし) の写真
1