カントリー風のキッチン (御影石のキッチンパネル、ライムストーンの床、トラバーチンの床) の写真
絞り込み:
資材コスト
並び替え:今日の人気順
写真 1〜7 枚目(全 7 枚)
1/5
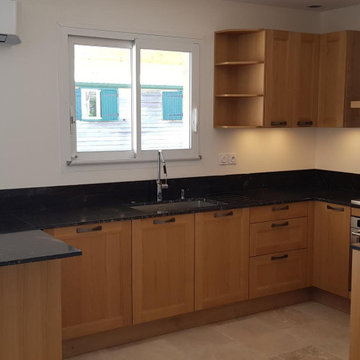
cuisine en chêne massif avec plan de travail en granit et évier sous plan en inox vintage ASI304.
ボルドーにある高級な中くらいなカントリー風のおしゃれなキッチン (アンダーカウンターシンク、淡色木目調キャビネット、御影石カウンター、黒いキッチンパネル、御影石のキッチンパネル、シルバーの調理設備、トラバーチンの床、黒いキッチンカウンター) の写真
ボルドーにある高級な中くらいなカントリー風のおしゃれなキッチン (アンダーカウンターシンク、淡色木目調キャビネット、御影石カウンター、黒いキッチンパネル、御影石のキッチンパネル、シルバーの調理設備、トラバーチンの床、黒いキッチンカウンター) の写真
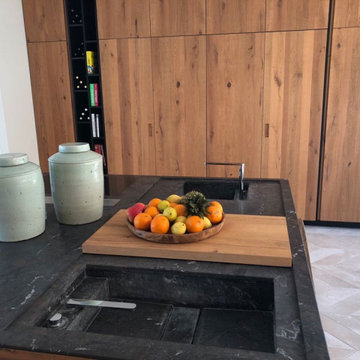
Combinación de materiales acordes con el paisaje. Se busca combinar madera y piedra natural. Zona de columnas con puerta escamoteable para sintetizarse con el salón. Gran isla a inglete con fregaderos integrados en piedra natural.
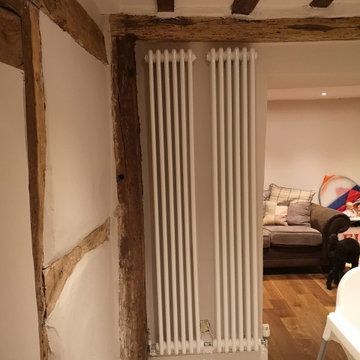
他の地域にあるお手頃価格の中くらいなカントリー風のおしゃれなキッチン (エプロンフロントシンク、シェーカースタイル扉のキャビネット、グレーのキャビネット、御影石カウンター、御影石のキッチンパネル、黒い調理設備、ライムストーンの床、ベージュの床、ベージュのキッチンカウンター、グレーとクリーム色) の写真
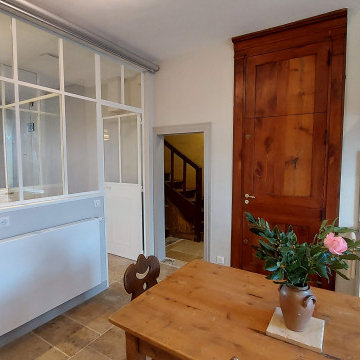
Espace réduit créé au sein une grande maison familiale, pour rendre les séjours hivernaux plus confortables ou se replier quand la maison est occupée largement. Ne pas dénaturer le caractère de cette maison, et la faire entrer malgré tout dans son époque. Voici les objectifs.
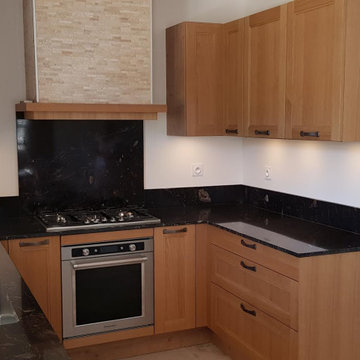
cuisine en chêne massif avec plan de travail en granit et évier sous plan en inox vintage ASI304.
ボルドーにある高級な中くらいなカントリー風のおしゃれなキッチン (アンダーカウンターシンク、淡色木目調キャビネット、御影石カウンター、黒いキッチンパネル、御影石のキッチンパネル、シルバーの調理設備、トラバーチンの床、黒いキッチンカウンター) の写真
ボルドーにある高級な中くらいなカントリー風のおしゃれなキッチン (アンダーカウンターシンク、淡色木目調キャビネット、御影石カウンター、黒いキッチンパネル、御影石のキッチンパネル、シルバーの調理設備、トラバーチンの床、黒いキッチンカウンター) の写真
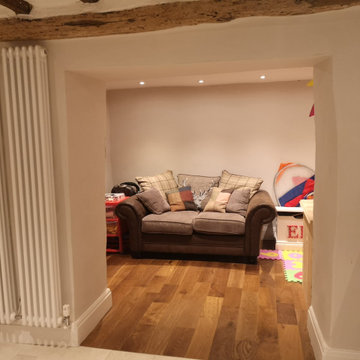
A well loved farm house passed down through generations of the family was carefully and tactfully designed to suit the new generation living in the house and running the farm. The young couple with two mini mes wanted a more open layout to suit their living and entertaining styles. We carefully worked with the estate owners and the family to make it work for the busy home but within the restrictions of a grade 2 listed building. It all resulted in layout that maximized the space and all that uses it resulting in a beautiful family kitchen!
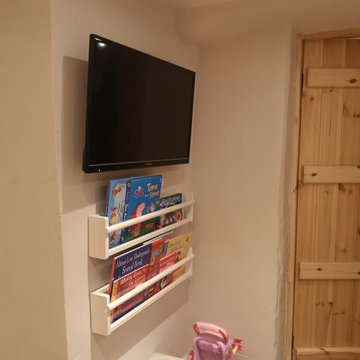
A well loved farm house passed down through generations of the family was carefully and tactfully designed to suit the new generation living in the house and running the farm. The young couple with two mini mes wanted a more open layout to suit their living and entertaining styles. We carefully worked with the estate owners and the family to make it work for the busy home but within the restrictions of a grade 2 listed building. It all resulted in layout that maximized the space and all that uses it resulting in a beautiful family kitchen!
カントリー風のキッチン (御影石のキッチンパネル、ライムストーンの床、トラバーチンの床) の写真
1