カントリー風のアイランドキッチン (ガラスタイルのキッチンパネル、トラバーチンのキッチンパネル、人工大理石カウンター) の写真
絞り込み:
資材コスト
並び替え:今日の人気順
写真 1〜20 枚目(全 50 枚)
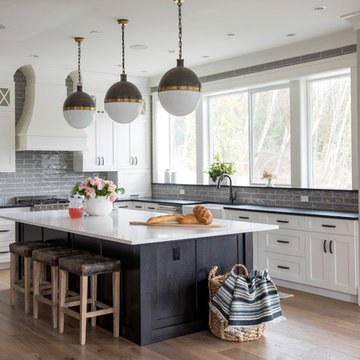
他の地域にある高級なカントリー風のおしゃれなキッチン (エプロンフロントシンク、シェーカースタイル扉のキャビネット、白いキャビネット、人工大理石カウンター、グレーのキッチンパネル、シルバーの調理設備、淡色無垢フローリング、茶色い床、ガラスタイルのキッチンパネル) の写真
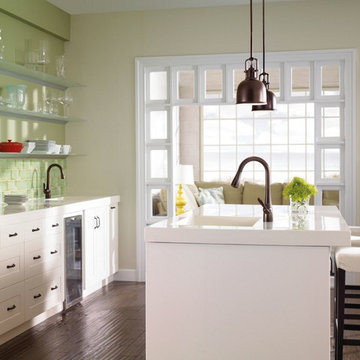
ソルトレイクシティにあるお手頃価格の中くらいなカントリー風のおしゃれなキッチン (一体型シンク、シェーカースタイル扉のキャビネット、白いキャビネット、人工大理石カウンター、緑のキッチンパネル、ガラスタイルのキッチンパネル、濃色無垢フローリング) の写真
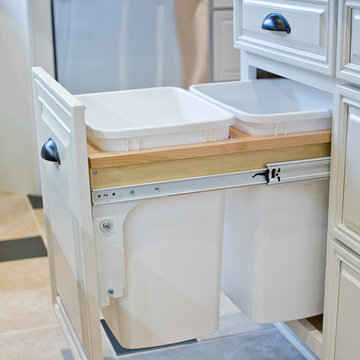
One of our more unique remodels, this original space was desperately in need of a update. Dark colors and outdated finishes made the kitchen feel closed in and unworkable. After moving some appliances around and creating a classy black and white kitchen modeled after MacKenzie-Childs dishware line, the result was a functional layout with enough character to brighten any day! Design-Build by Hatfield Builders & Remodelers. Photography by Travis G. Lilley.
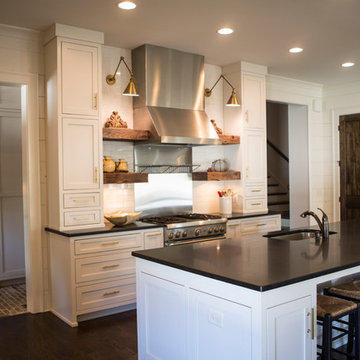
This kitchen has a porte-coche're with coordinating white shaker cabinets, granite counter tops and neutral colored brick paver floors.
Lisa Konz Photography
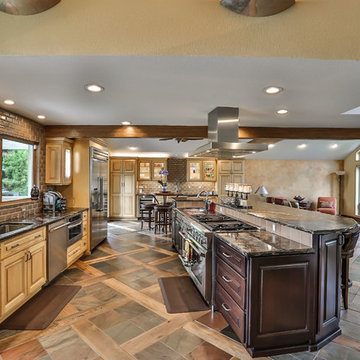
AFTER: View of Kitchen Island to Bar
Photos By: Larry Kuga w/ Dream home services
Wood Flooring: Pioneer Millworks Reclaimed Red oak
Tile Flooring: Emser Tile- Copper Quartzite Honed
Cabinets: Maple & Walnut
Appliances: Thermador
Countertops: Schist Carnival Gold 7314-P3
Backsplash: Pratt & Larson Rustic Field Tile
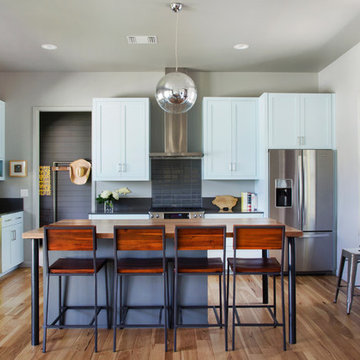
Adrienne Breaux
オースティンにあるカントリー風のおしゃれなキッチン (エプロンフロントシンク、シェーカースタイル扉のキャビネット、青いキャビネット、人工大理石カウンター、グレーのキッチンパネル、ガラスタイルのキッチンパネル、シルバーの調理設備、無垢フローリング) の写真
オースティンにあるカントリー風のおしゃれなキッチン (エプロンフロントシンク、シェーカースタイル扉のキャビネット、青いキャビネット、人工大理石カウンター、グレーのキッチンパネル、ガラスタイルのキッチンパネル、シルバーの調理設備、無垢フローリング) の写真
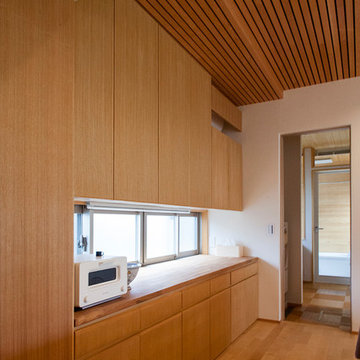
古い住まいは南側に、勤めのため日中誰もいない個室があり、キッチンは日の射さない北側に、茶の間は西日射す北西の角にありました。そこで個室を移し、南側窓を大きくとり開放的にし、居間食堂キッチンをワンルームにしました。
キッチンカウンターから居間のソファー越しに南の庭が見える対面式のセンターキッチンにしました。
奥様のお気に入りのガラストップのカウンターにし、洗面脱衣室のそばで、食堂、居間のソファー、テレビ、デッキ、庭、等全てが見渡せる、コントロールセンターのような位置にあります。
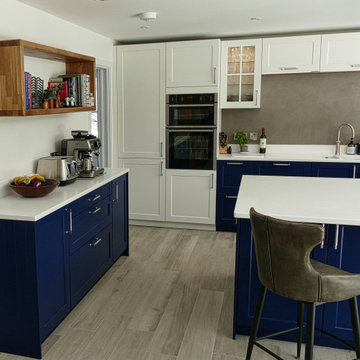
A beautiful open plan space including dining living and kitchen area. A Bora extractor/hob means even the cook doesn't smell of the cooking.
サセックスにある高級な広いカントリー風のおしゃれなキッチン (一体型シンク、シェーカースタイル扉のキャビネット、青いキャビネット、人工大理石カウンター、グレーのキッチンパネル、トラバーチンのキッチンパネル、黒い調理設備、淡色無垢フローリング、ベージュの床、白いキッチンカウンター) の写真
サセックスにある高級な広いカントリー風のおしゃれなキッチン (一体型シンク、シェーカースタイル扉のキャビネット、青いキャビネット、人工大理石カウンター、グレーのキッチンパネル、トラバーチンのキッチンパネル、黒い調理設備、淡色無垢フローリング、ベージュの床、白いキッチンカウンター) の写真
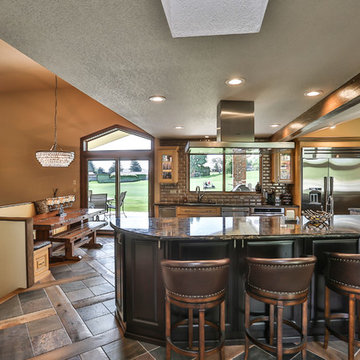
AFTER: View from Entry of Stairs & Kitchen
Photos By: Larry Kuga w/ Dream home services
Wood Flooring: Pioneer Millworks Reclaimed Red oak
Tile Flooring: Emser Tile- Copper Quartzite Honed
Cabinets: Maple & Walnut
Appliances: Thermador
Countertops: Schist Carnival Gold 7314-P3
Backsplash: Pratt & Larson Rustic Field Tile
Stairs: Match Wood and Tile Combo floor pattern
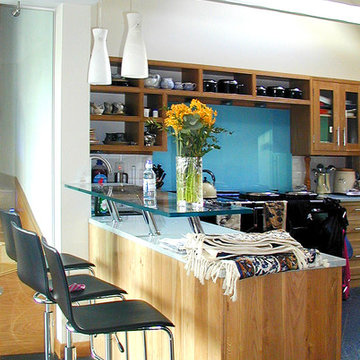
グラスゴーにある高級な広いカントリー風のおしゃれなキッチン (中間色木目調キャビネット、青いキッチンパネル、ガラスタイルのキッチンパネル、黒い調理設備、スレートの床、人工大理石カウンター) の写真
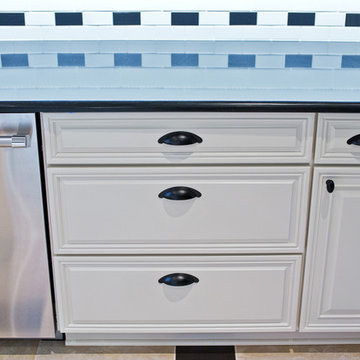
One of our more unique remodels, this original space was desperately in need of a update. Dark colors and outdated finishes made the kitchen feel closed in and unworkable. After moving some appliances around and creating a classy black and white kitchen modeled after MacKenzie-Childs dishware line, the result was a functional layout with enough character to brighten any day! Design-Build by Hatfield Builders & Remodelers. Photography by Travis G. Lilley.
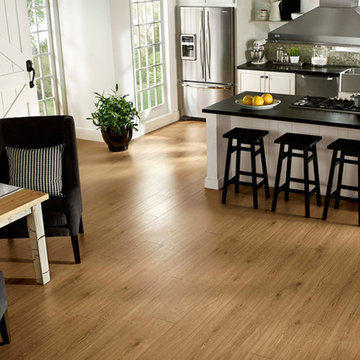
シアトルにある広いカントリー風のおしゃれなキッチン (エプロンフロントシンク、レイズドパネル扉のキャビネット、白いキャビネット、人工大理石カウンター、ベージュキッチンパネル、ガラスタイルのキッチンパネル、シルバーの調理設備、淡色無垢フローリング) の写真
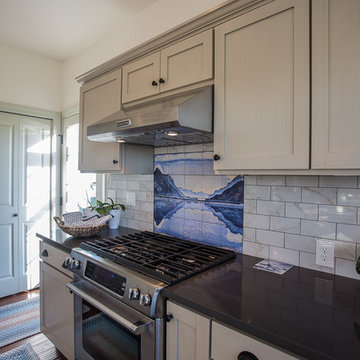
Estes Builders is an award winning home designer and home builder serving Western Washington state since 1989.
Estes Builders designs and builds new homes in Port Angeles, Sequim, Port Townsend, Kingston, Hansville, Poulsbo, Bainbridge Island, Bremerton, Silverdale, Port Orchard and surrounding Clallam and Kitsap Peninsula neighborhoods.
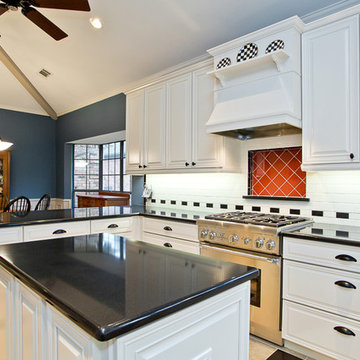
One of our more unique remodels, this original space was desperately in need of a update. Dark colors and outdated finishes made the kitchen feel closed in and unworkable. After moving some appliances around and creating a classy black and white kitchen modeled after MacKenzie-Childs dishware line, the result was a functional layout with enough character to brighten any day! Design-Build by Hatfield Builders & Remodelers. Photography by Travis G. Lilley.
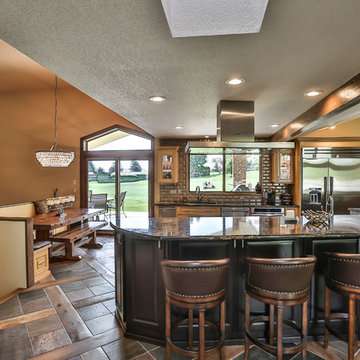
Larry Kuga, Dream Home Services
シアトルにある高級な広いカントリー風のおしゃれなキッチン (アンダーカウンターシンク、インセット扉のキャビネット、淡色木目調キャビネット、人工大理石カウンター、茶色いキッチンパネル、ガラスタイルのキッチンパネル、シルバーの調理設備、無垢フローリング、茶色い床) の写真
シアトルにある高級な広いカントリー風のおしゃれなキッチン (アンダーカウンターシンク、インセット扉のキャビネット、淡色木目調キャビネット、人工大理石カウンター、茶色いキッチンパネル、ガラスタイルのキッチンパネル、シルバーの調理設備、無垢フローリング、茶色い床) の写真
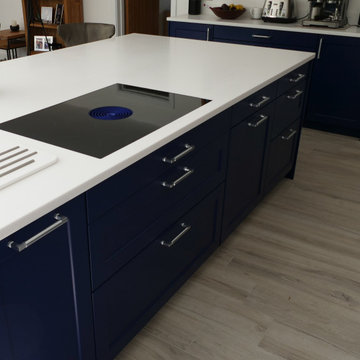
A beautiful open plan space including dining living and kitchen area. A Bora extractor/hob means even the cook doesn't smell of the cooking.
サセックスにある高級な広いカントリー風のおしゃれなキッチン (一体型シンク、シェーカースタイル扉のキャビネット、青いキャビネット、人工大理石カウンター、グレーのキッチンパネル、トラバーチンのキッチンパネル、黒い調理設備、淡色無垢フローリング、ベージュの床、白いキッチンカウンター) の写真
サセックスにある高級な広いカントリー風のおしゃれなキッチン (一体型シンク、シェーカースタイル扉のキャビネット、青いキャビネット、人工大理石カウンター、グレーのキッチンパネル、トラバーチンのキッチンパネル、黒い調理設備、淡色無垢フローリング、ベージュの床、白いキッチンカウンター) の写真
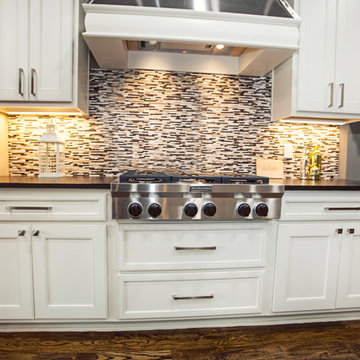
White shaker front/recessed panel cabinets create a clean feel to this open concept kitchen. Glass tile backsplace and solid surface countertops keep the sleek yet cozy style with the handscraped hardwood floors throughout. Brushed nickel hardware accents doors and drawers, lending continuity with the stainless steel appliances and trimmed vent hood.
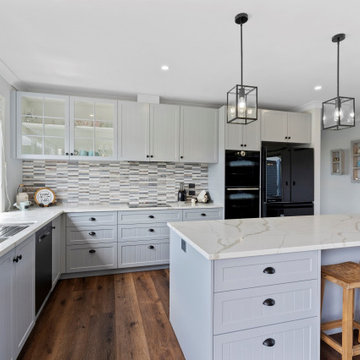
Functional and stylish. This kitchen is the heart of the home.
他の地域にある広いカントリー風のおしゃれなキッチン (アンダーカウンターシンク、落し込みパネル扉のキャビネット、白いキャビネット、人工大理石カウンター、マルチカラーのキッチンパネル、ガラスタイルのキッチンパネル、黒い調理設備、濃色無垢フローリング、茶色い床、マルチカラーのキッチンカウンター) の写真
他の地域にある広いカントリー風のおしゃれなキッチン (アンダーカウンターシンク、落し込みパネル扉のキャビネット、白いキャビネット、人工大理石カウンター、マルチカラーのキッチンパネル、ガラスタイルのキッチンパネル、黒い調理設備、濃色無垢フローリング、茶色い床、マルチカラーのキッチンカウンター) の写真
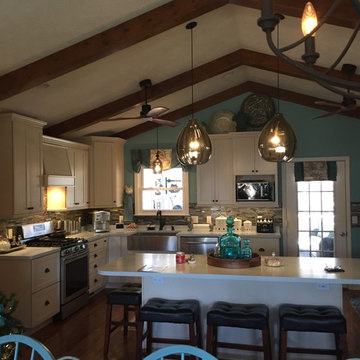
他の地域にある高級な中くらいなカントリー風のおしゃれなキッチン (エプロンフロントシンク、シェーカースタイル扉のキャビネット、白いキャビネット、人工大理石カウンター、黄色いキッチンパネル、ガラスタイルのキッチンパネル、シルバーの調理設備、無垢フローリング) の写真
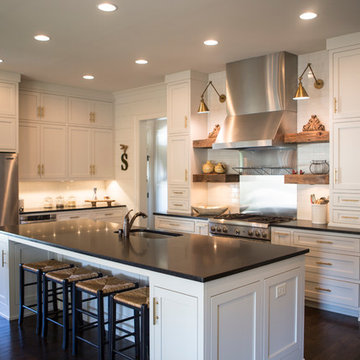
New construction all white kitchen with ship lap walls, white subway tile, dark hardwood floors and craftsman cabinets make this kitchen a place you want to be. Open beam shelving next to layered finishes such as a stainless oven hood, brass hardware and sconces give this kitchen a diverse look.
Lisa Konz Photography
カントリー風のアイランドキッチン (ガラスタイルのキッチンパネル、トラバーチンのキッチンパネル、人工大理石カウンター) の写真
1