カントリー風のキッチン (ガラス板のキッチンパネル、サブウェイタイルのキッチンパネル、白いキッチンカウンター、人工大理石カウンター) の写真
絞り込み:
資材コスト
並び替え:今日の人気順
写真 141〜160 枚目(全 162 枚)
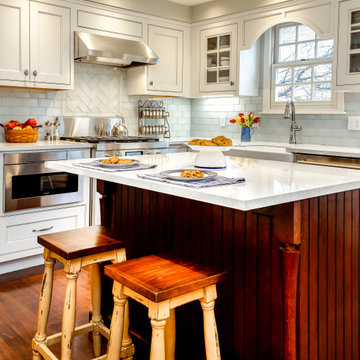
We love how the window design mirrors the glass fronted cabinets in this L shaped kitchen with breakfast nook and in island seating. It features glass front cabinets, sharker style doors, stainless steel hood, and appliances with hardwood floors. The backsplash is subway tile. The center island is a deep wood that matches the hardwood floor and sets off the white cabinets.
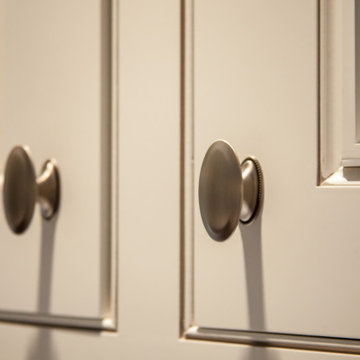
We love how the window design mirrors the glass fronted cabinets in this L shaped kitchen with breakfast nook and in island seating. It features glass front cabinets, sharker style doors, stainless steel hood, and appliances with hardwood floors. The backsplash is subway tile. The center island is a deep wood that matches the hardwood floor and sets off the white cabinets.
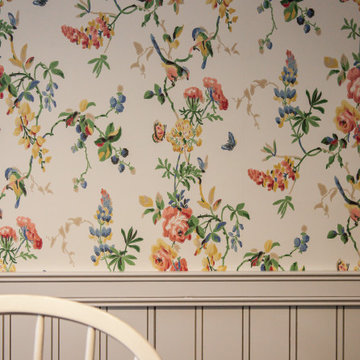
We love how the window design mirrors the glass fronted cabinets in this L shaped kitchen with breakfast nook and in island seating. It features glass front cabinets, sharker style doors, stainless steel hood, and appliances with hardwood floors. The backsplash is subway tile. The center island is a deep wood that matches the hardwood floor and sets off the white cabinets.
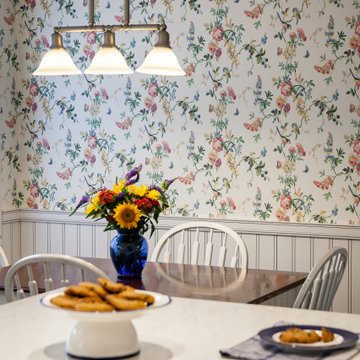
We love how the window design mirrors the glass fronted cabinets in this L shaped kitchen with breakfast nook and in island seating. It features glass front cabinets, sharker style doors, stainless steel hood, and appliances with hardwood floors. The backsplash is subway tile. The center island is a deep wood that matches the hardwood floor and sets off the white cabinets.
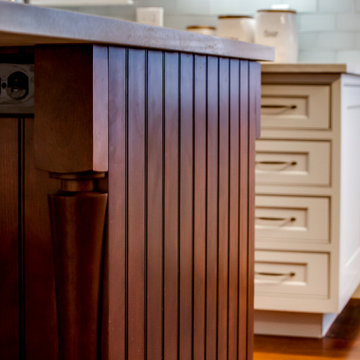
We love how the window design mirrors the glass fronted cabinets in this L shaped kitchen with breakfast nook and in island seating. It features glass front cabinets, sharker style doors, stainless steel hood, and appliances with hardwood floors. The backsplash is subway tile. The center island is a deep wood that matches the hardwood floor and sets off the white cabinets.
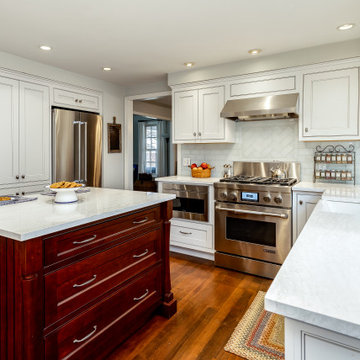
We love how the window design mirrors the glass fronted cabinets in this L shaped kitchen with breakfast nook and in island seating. It features glass front cabinets, sharker style doors, stainless steel hood, and appliances with hardwood floors. The backsplash is subway tile. The center island is a deep wood that matches the hardwood floor and sets off the white cabinets.
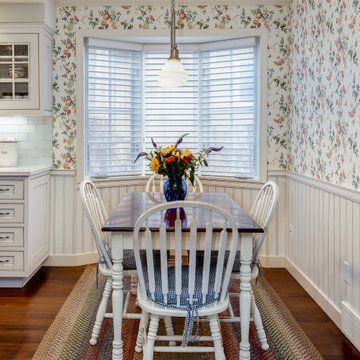
We love how the window design mirrors the glass fronted cabinets in this L shaped kitchen with breakfast nook and in island seating. It features glass front cabinets, sharker style doors, stainless steel hood, and appliances with hardwood floors. The backsplash is subway tile. The center island is a deep wood that matches the hardwood floor and sets off the white cabinets.
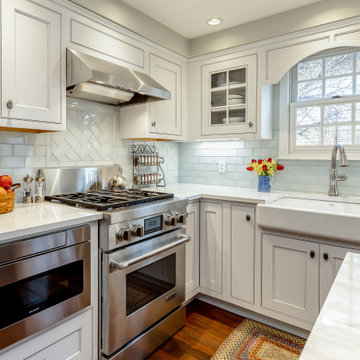
We love how the window design mirrors the glass fronted cabinets in this L shaped kitchen with breakfast nook and in island seating. It features glass front cabinets, sharker style doors, stainless steel hood, and appliances with hardwood floors. The backsplash is subway tile. The center island is a deep wood that matches the hardwood floor and sets off the white cabinets.
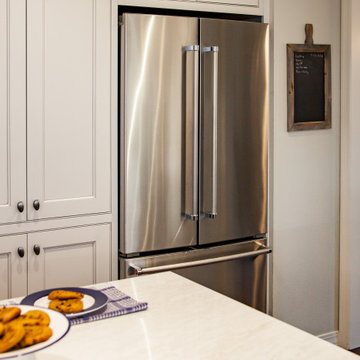
We love how the window design mirrors the glass fronted cabinets in this L shaped kitchen with breakfast nook and in island seating. It features glass front cabinets, sharker style doors, stainless steel hood, and appliances with hardwood floors. The backsplash is subway tile. The center island is a deep wood that matches the hardwood floor and sets off the white cabinets.
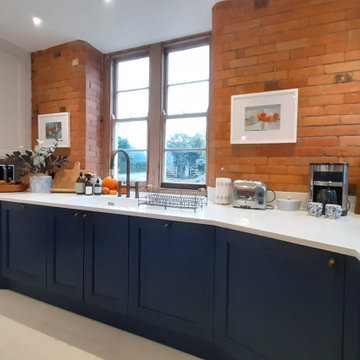
Restoring a 17thC farmhouse that has been in the family for generations is a real love affair for these customers near Mawnan Smith. As you can imagine we were excited to be asked to create this unique kitchen for such a personal project, but quirky angles, large electrical board, exposed brickwork, and huge fireplace certainly gave Jono a few design challenges. The range is Masterclass Kitchens Hatfield in Inkwell with Scotts Grey accents and Portland Oak cabinet interiors. Perrin & Rowe handles and statement tap with Opticolour tiled-look glass splashback completed the modern shaker look. We hope you love the end result as much our clients do!
#masterclassmoments #kitchendesign #kitchenscornwall #lovedesign #neffappliances #bluekitchen #shakerkitchen
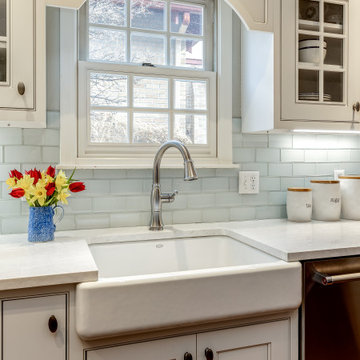
We love how the window design mirrors the glass fronted cabinets in this L shaped kitchen with breakfast nook and in island seating. It features glass front cabinets, sharker style doors, stainless steel hood, and appliances with hardwood floors. The backsplash is subway tile. The center island is a deep wood that matches the hardwood floor and sets off the white cabinets.
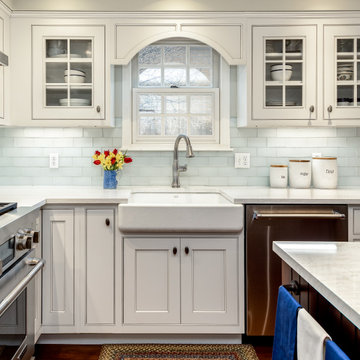
We love how the window design mirrors the glass fronted cabinets in this L shaped kitchen with breakfast nook and in island seating. It features glass front cabinets, sharker style doors, stainless steel hood, and appliances with hardwood floors. The backsplash is subway tile. The center island is a deep wood that matches the hardwood floor and sets off the white cabinets.
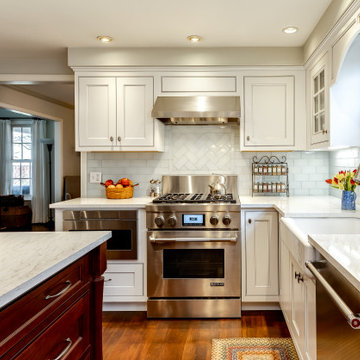
We love how the window design mirrors the glass fronted cabinets in this L shaped kitchen with breakfast nook and in island seating. It features glass front cabinets, sharker style doors, stainless steel hood, and appliances with hardwood floors. The backsplash is subway tile. The center island is a deep wood that matches the hardwood floor and sets off the white cabinets.
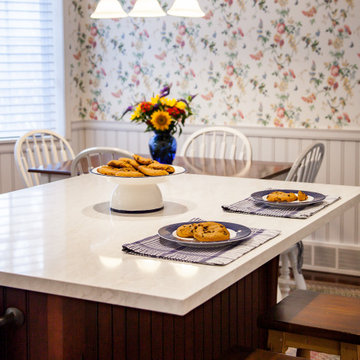
We love how the window design mirrors the glass fronted cabinets in this L shaped kitchen with breakfast nook and in island seating. It features glass front cabinets, sharker style doors, stainless steel hood, and appliances with hardwood floors. The backsplash is subway tile. The center island is a deep wood that matches the hardwood floor and sets off the white cabinets.
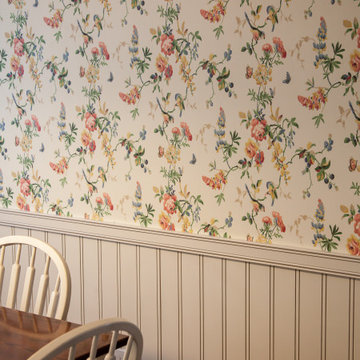
We love how the window design mirrors the glass fronted cabinets in this L shaped kitchen with breakfast nook and in island seating. It features glass front cabinets, sharker style doors, stainless steel hood, and appliances with hardwood floors. The backsplash is subway tile. The center island is a deep wood that matches the hardwood floor and sets off the white cabinets.
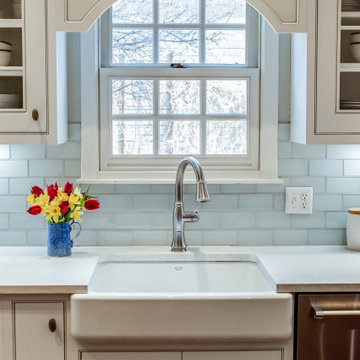
We love how the window design mirrors the glass fronted cabinets in this L shaped kitchen with breakfast nook and in island seating. It features glass front cabinets, sharker style doors, stainless steel hood, and appliances with hardwood floors. The backsplash is subway tile. The center island is a deep wood that matches the hardwood floor and sets off the white cabinets.
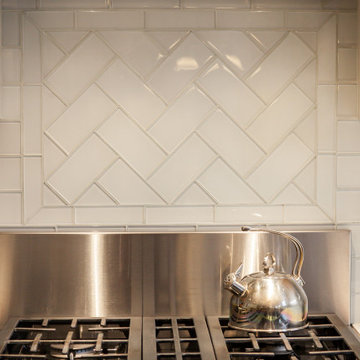
We love how the window design mirrors the glass fronted cabinets in this L shaped kitchen with breakfast nook and in island seating. It features glass front cabinets, sharker style doors, stainless steel hood, and appliances with hardwood floors. The backsplash is subway tile. The center island is a deep wood that matches the hardwood floor and sets off the white cabinets.
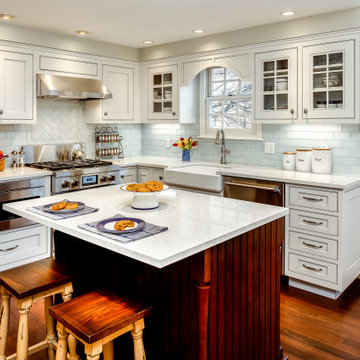
We love how the window design mirrors the glass fronted cabinets in this L shaped kitchen with breakfast nook and in island seating. It features glass front cabinets, sharker style doors, stainless steel hood, and appliances with hardwood floors. The backsplash is subway tile. The center island is a deep wood that matches the hardwood floor and sets off the white cabinets.
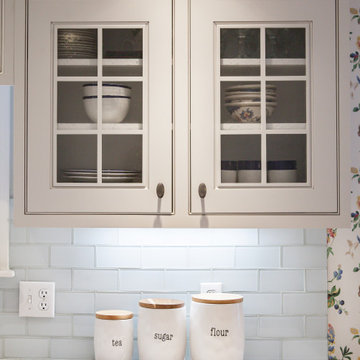
We love how the window design mirrors the glass fronted cabinets in this L shaped kitchen with breakfast nook and in island seating. It features glass front cabinets, sharker style doors, stainless steel hood, and appliances with hardwood floors. The backsplash is subway tile. The center island is a deep wood that matches the hardwood floor and sets off the white cabinets.
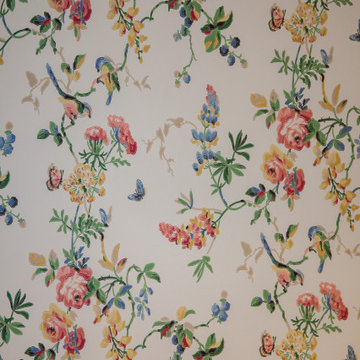
We love how the window design mirrors the glass fronted cabinets in this L shaped kitchen with breakfast nook and in island seating. It features glass front cabinets, sharker style doors, stainless steel hood, and appliances with hardwood floors. The backsplash is subway tile. The center island is a deep wood that matches the hardwood floor and sets off the white cabinets.
カントリー風のキッチン (ガラス板のキッチンパネル、サブウェイタイルのキッチンパネル、白いキッチンカウンター、人工大理石カウンター) の写真
8