中くらいなカントリー風のキッチン (ガラス板のキッチンパネル、ミラータイルのキッチンパネル、フラットパネル扉のキャビネット) の写真
絞り込み:
資材コスト
並び替え:今日の人気順
写真 1〜20 枚目(全 38 枚)
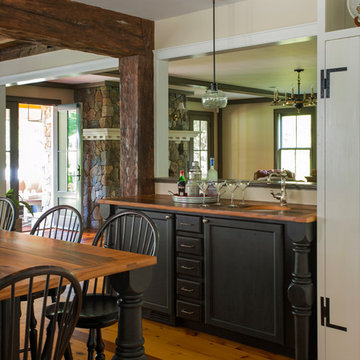
When Cummings Architects first met with the owners of this understated country farmhouse, the building’s layout and design was an incoherent jumble. The original bones of the building were almost unrecognizable. All of the original windows, doors, flooring, and trims – even the country kitchen – had been removed. Mathew and his team began a thorough design discovery process to find the design solution that would enable them to breathe life back into the old farmhouse in a way that acknowledged the building’s venerable history while also providing for a modern living by a growing family.
The redesign included the addition of a new eat-in kitchen, bedrooms, bathrooms, wrap around porch, and stone fireplaces. To begin the transforming restoration, the team designed a generous, twenty-four square foot kitchen addition with custom, farmers-style cabinetry and timber framing. The team walked the homeowners through each detail the cabinetry layout, materials, and finishes. Salvaged materials were used and authentic craftsmanship lent a sense of place and history to the fabric of the space.
The new master suite included a cathedral ceiling showcasing beautifully worn salvaged timbers. The team continued with the farm theme, using sliding barn doors to separate the custom-designed master bath and closet. The new second-floor hallway features a bold, red floor while new transoms in each bedroom let in plenty of light. A summer stair, detailed and crafted with authentic details, was added for additional access and charm.
Finally, a welcoming farmer’s porch wraps around the side entry, connecting to the rear yard via a gracefully engineered grade. This large outdoor space provides seating for large groups of people to visit and dine next to the beautiful outdoor landscape and the new exterior stone fireplace.
Though it had temporarily lost its identity, with the help of the team at Cummings Architects, this lovely farmhouse has regained not only its former charm but also a new life through beautifully integrated modern features designed for today’s family.
Photo by Eric Roth
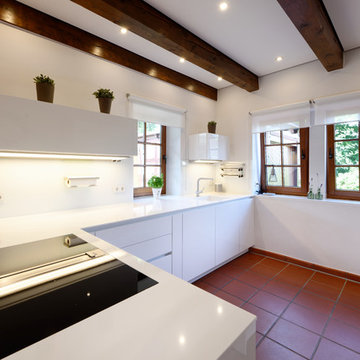
エッセンにある中くらいなカントリー風のおしゃれなキッチン (一体型シンク、フラットパネル扉のキャビネット、白いキャビネット、白いキッチンパネル、ガラス板のキッチンパネル、黒い調理設備、テラコッタタイルの床、赤い床、白いキッチンカウンター) の写真
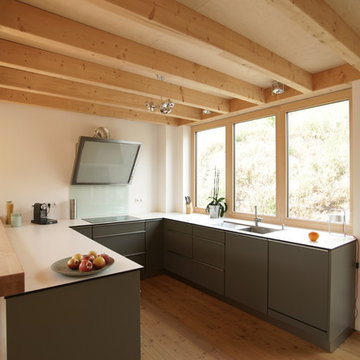
Fotograf: Thomas Drexel
他の地域にあるお手頃価格の中くらいなカントリー風のおしゃれなキッチン (ドロップインシンク、フラットパネル扉のキャビネット、緑のキャビネット、青いキッチンパネル、ガラス板のキッチンパネル、無垢フローリング、茶色い床、表し梁) の写真
他の地域にあるお手頃価格の中くらいなカントリー風のおしゃれなキッチン (ドロップインシンク、フラットパネル扉のキャビネット、緑のキャビネット、青いキッチンパネル、ガラス板のキッチンパネル、無垢フローリング、茶色い床、表し梁) の写真
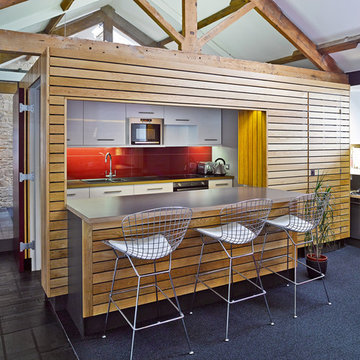
他の地域にある中くらいなカントリー風のおしゃれなキッチン (ダブルシンク、白いキャビネット、赤いキッチンパネル、シルバーの調理設備、グレーのキッチンカウンター、フラットパネル扉のキャビネット、ガラス板のキッチンパネル) の写真
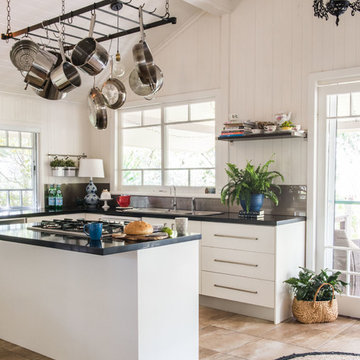
Hannah Puechmarin
ブリスベンにあるお手頃価格の中くらいなカントリー風のおしゃれなキッチン (ダブルシンク、フラットパネル扉のキャビネット、白いキャビネット、御影石カウンター、ガラス板のキッチンパネル、シルバーの調理設備、磁器タイルの床、グレーのキッチンパネル) の写真
ブリスベンにあるお手頃価格の中くらいなカントリー風のおしゃれなキッチン (ダブルシンク、フラットパネル扉のキャビネット、白いキャビネット、御影石カウンター、ガラス板のキッチンパネル、シルバーの調理設備、磁器タイルの床、グレーのキッチンパネル) の写真
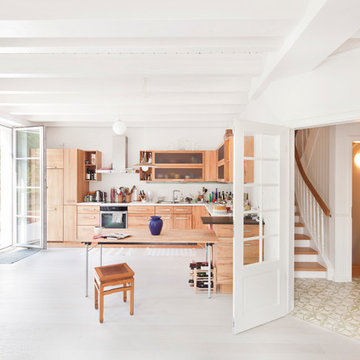
ベルリンにある高級な中くらいなカントリー風のおしゃれなキッチン (ダブルシンク、フラットパネル扉のキャビネット、中間色木目調キャビネット、御影石カウンター、白いキッチンパネル、ガラス板のキッチンパネル、パネルと同色の調理設備、淡色無垢フローリング、アイランドなし) の写真
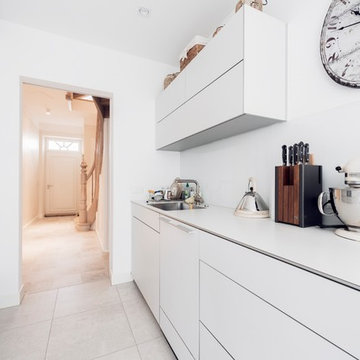
ドルトムントにある高級な中くらいなカントリー風のおしゃれなキッチン (フラットパネル扉のキャビネット、白いキャビネット、黒いキッチンパネル、ガラス板のキッチンパネル、アイランドなし、一体型シンク、白い調理設備、セラミックタイルの床、ベージュの床) の写真
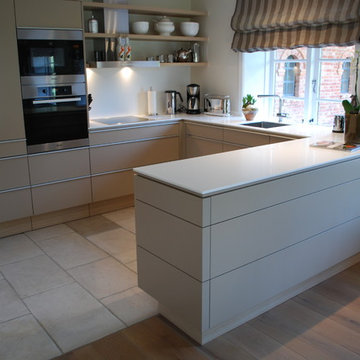
- Küche in einer 5 Sterne Mietwohnung auf Sylt
- Griffleiste aus Aluminium
- Schubkästen mit Selbsteinzug,
他の地域にある高級な中くらいなカントリー風のおしゃれなキッチン (アンダーカウンターシンク、フラットパネル扉のキャビネット、ベージュのキャビネット、人工大理石カウンター、白いキッチンパネル、ガラス板のキッチンパネル、シルバーの調理設備、ライムストーンの床、ベージュの床) の写真
他の地域にある高級な中くらいなカントリー風のおしゃれなキッチン (アンダーカウンターシンク、フラットパネル扉のキャビネット、ベージュのキャビネット、人工大理石カウンター、白いキッチンパネル、ガラス板のキッチンパネル、シルバーの調理設備、ライムストーンの床、ベージュの床) の写真
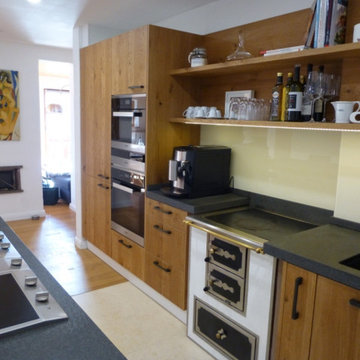
Diese Einbauküche mit Insel wurde für ein Haus in Südtirol entworfen und verwirklicht. Sie besteht aus hochwertigen Einbaumöbeln aus Holz. Die Landhausfronten in weiß und Holz bilden einen spannenden Kontrast und harmonieren optimal mit dem antiken Herd. Moderne Markengeräte machen die Küche funktional und edel.
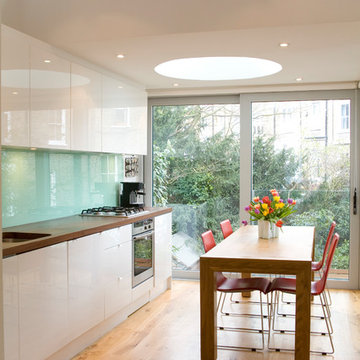
Galley kitchen/diner with views of greenery. Kitche overlooks submerged garden pool.
ロンドンにある高級な中くらいなカントリー風のおしゃれなキッチン (シングルシンク、フラットパネル扉のキャビネット、白いキャビネット、木材カウンター、ガラス板のキッチンパネル、シルバーの調理設備、無垢フローリング、アイランドなし、茶色い床、茶色いキッチンカウンター) の写真
ロンドンにある高級な中くらいなカントリー風のおしゃれなキッチン (シングルシンク、フラットパネル扉のキャビネット、白いキャビネット、木材カウンター、ガラス板のキッチンパネル、シルバーの調理設備、無垢フローリング、アイランドなし、茶色い床、茶色いキッチンカウンター) の写真
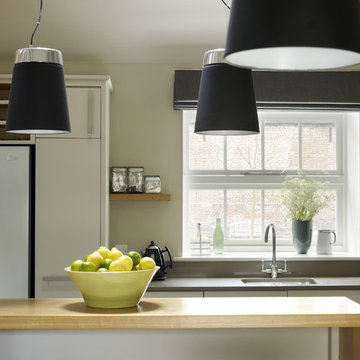
Images by Rachael Smith www.rachaelsmith.net
ロンドンにある中くらいなカントリー風のおしゃれなキッチン (アンダーカウンターシンク、フラットパネル扉のキャビネット、グレーのキャビネット、クオーツストーンカウンター、グレーのキッチンパネル、ガラス板のキッチンパネル、シルバーの調理設備) の写真
ロンドンにある中くらいなカントリー風のおしゃれなキッチン (アンダーカウンターシンク、フラットパネル扉のキャビネット、グレーのキャビネット、クオーツストーンカウンター、グレーのキッチンパネル、ガラス板のキッチンパネル、シルバーの調理設備) の写真
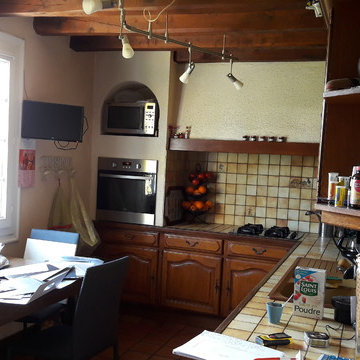
MY
他の地域にあるお手頃価格の中くらいなカントリー風のおしゃれなキッチン (シングルシンク、フラットパネル扉のキャビネット、淡色木目調キャビネット、ラミネートカウンター、ガラス板のキッチンパネル、シルバーの調理設備、セラミックタイルの床、アイランドなし) の写真
他の地域にあるお手頃価格の中くらいなカントリー風のおしゃれなキッチン (シングルシンク、フラットパネル扉のキャビネット、淡色木目調キャビネット、ラミネートカウンター、ガラス板のキッチンパネル、シルバーの調理設備、セラミックタイルの床、アイランドなし) の写真
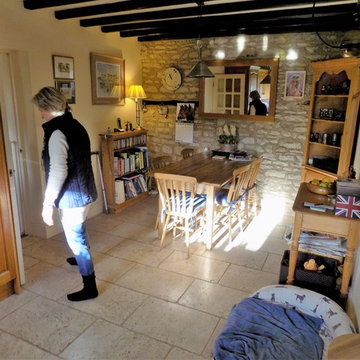
オックスフォードシャーにあるお手頃価格の中くらいなカントリー風のおしゃれなキッチン (一体型シンク、フラットパネル扉のキャビネット、淡色木目調キャビネット、珪岩カウンター、ベージュキッチンパネル、ガラス板のキッチンパネル、パネルと同色の調理設備、セラミックタイルの床、アイランドなし、ベージュの床) の写真
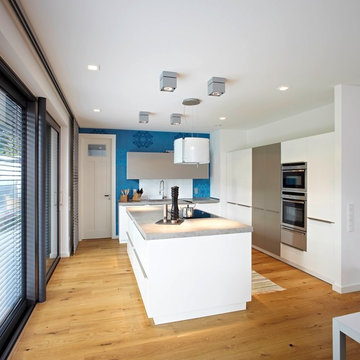
Christian Burmester
ハノーファーにある中くらいなカントリー風のおしゃれなキッチン (ドロップインシンク、フラットパネル扉のキャビネット、白いキャビネット、白いキッチンパネル、ガラス板のキッチンパネル、シルバーの調理設備、無垢フローリング) の写真
ハノーファーにある中くらいなカントリー風のおしゃれなキッチン (ドロップインシンク、フラットパネル扉のキャビネット、白いキャビネット、白いキッチンパネル、ガラス板のキッチンパネル、シルバーの調理設備、無垢フローリング) の写真
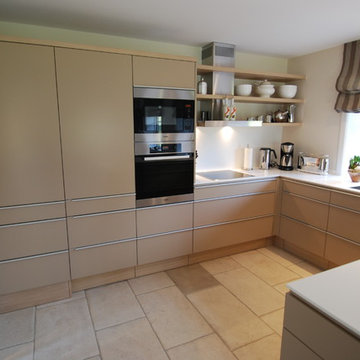
- Küche in einer 5 Sterne Mietwohnung auf Sylt
- Griffleiste aus Aluminium
- Schubkästen mit Selbsteinzug
他の地域にある高級な中くらいなカントリー風のおしゃれなキッチン (アンダーカウンターシンク、フラットパネル扉のキャビネット、ベージュのキャビネット、人工大理石カウンター、白いキッチンパネル、ガラス板のキッチンパネル、シルバーの調理設備、ライムストーンの床、ベージュの床) の写真
他の地域にある高級な中くらいなカントリー風のおしゃれなキッチン (アンダーカウンターシンク、フラットパネル扉のキャビネット、ベージュのキャビネット、人工大理石カウンター、白いキッチンパネル、ガラス板のキッチンパネル、シルバーの調理設備、ライムストーンの床、ベージュの床) の写真
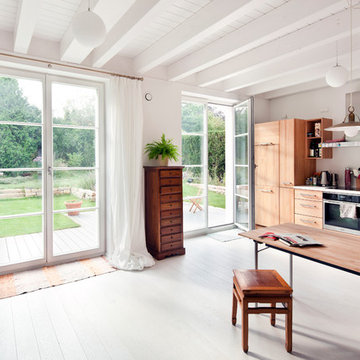
ベルリンにある高級な中くらいなカントリー風のおしゃれなキッチン (ダブルシンク、フラットパネル扉のキャビネット、中間色木目調キャビネット、御影石カウンター、白いキッチンパネル、ガラス板のキッチンパネル、パネルと同色の調理設備、淡色無垢フローリング、アイランドなし) の写真
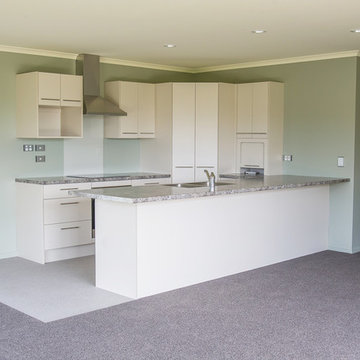
U-Shaped kitchen custom designed for a customer to go in the Genius Homes 3 bedroom "Aoraki" house design.
Details:
Benchtop: Formica Essentials Granito Peruibe
Cupboards: Prime Melamine White Rock Velvet
Splash back: White Glass
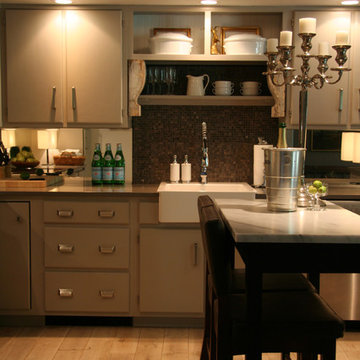
フィラデルフィアにある中くらいなカントリー風のおしゃれなコの字型キッチン (エプロンフロントシンク、フラットパネル扉のキャビネット、グレーのキャビネット、珪岩カウンター、ミラータイルのキッチンパネル、シルバーの調理設備、淡色無垢フローリング) の写真
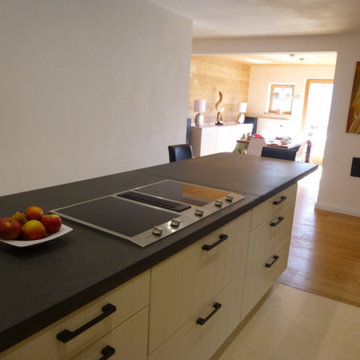
Diese Einbauküche mit Insel wurde für ein Haus in Südtirol entworfen und verwirklicht. Sie besteht aus hochwertigen Einbaumöbeln aus Holz. Die Landhausfronten in weiß und Holz bilden einen spannenden Kontrast und harmonieren optimal mit dem antiken Herd. Moderne Markengeräte machen die Küche funktional und edel.
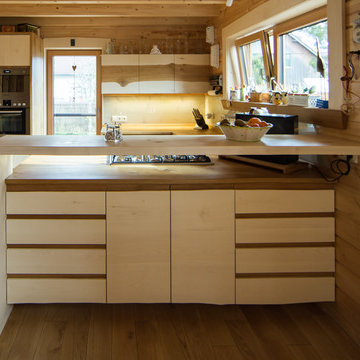
Rustikal und doch Zeitlos
- eine Massivholzküche
in Ahorn und Eiche
kombiniert.
Hier wurde alles nach
dem Wuchs des Holzes
verarbeitet, hier gibt die Natur das
Aussehen vor, ganz nach Hundertwasser.
„Die gerade Linie ist Gottlos“
Alle Fotorechte: Lohner Design I Konzept I Interieur
中くらいなカントリー風のキッチン (ガラス板のキッチンパネル、ミラータイルのキッチンパネル、フラットパネル扉のキャビネット) の写真
1