カントリー風のキッチン (クオーツストーンのキッチンパネル、リノリウムの床、トラバーチンの床、クッションフロア) の写真
絞り込み:
資材コスト
並び替え:今日の人気順
写真 1〜20 枚目(全 60 枚)
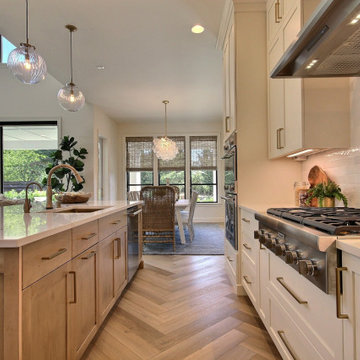
- Primary Interior Wall/Ceiling Color : Sherwin-Williams Ivory Lace, SW 7013.
- Flooring : LVP (Luxury Vinyl Plank), Metropolitan, Evoke, Donna, #43118/A, from Macadam Floor & Design.
- CUSTOM CABINETRY by Northwood Cabinets, Woodland, Washington
- Kitchen Island : Series: Cascade (Frameless). Species: Maple.
- Finish: Sand. Glaze: Van Dyke Brown. Door: Baker
- Kitchen Perimeter : Series: Cascade (Frameless). Species: Paint Grade. Finish: Dove. Door: Baker
- Kitchen Counter : 3CM Quartz - Cosmos Linen
- Kitchen Backsplash : Bedrosians, Cloe, White, Glossy, 2.5x8
- Kitchen Island : 3CM Quartz - Daltile, Statuary Glory
- Kitchen Appliances: KitchenAid
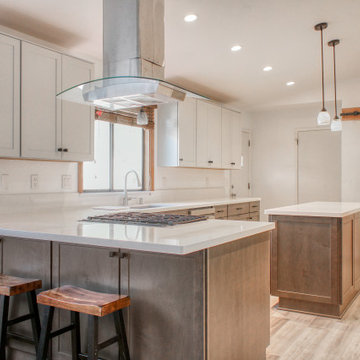
This farmhouse style kitchen offers plenty of space to move around and bake lots of cookies! An eating bar allows the kids to do homework in the kitchen while mom and dad cook dinner. The two-tone cabinets allow for durability on the bottom for the family dog and lightness on the top to brighten up the space. All the cabinet upgrades are there (roll-outs, large drawers, drawer dividers, trash pull-out, etc.). A lovely upgrade for this McKinleyville home.
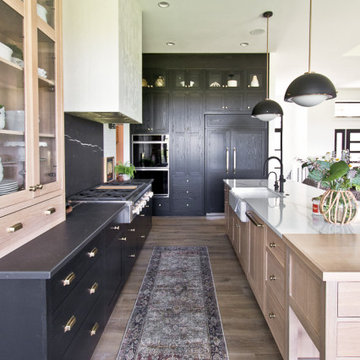
Black painted oak mixed with natural wood cabinets. Porcelaion Countertops: Corian, Black Marquis & Calacatta Novello
他の地域にあるカントリー風のおしゃれなキッチン (アンダーカウンターシンク、落し込みパネル扉のキャビネット、全タイプのキャビネットの色、クオーツストーンカウンター、黒いキッチンパネル、クオーツストーンのキッチンパネル、シルバーの調理設備、クッションフロア、茶色い床、白いキッチンカウンター) の写真
他の地域にあるカントリー風のおしゃれなキッチン (アンダーカウンターシンク、落し込みパネル扉のキャビネット、全タイプのキャビネットの色、クオーツストーンカウンター、黒いキッチンパネル、クオーツストーンのキッチンパネル、シルバーの調理設備、クッションフロア、茶色い床、白いキッチンカウンター) の写真
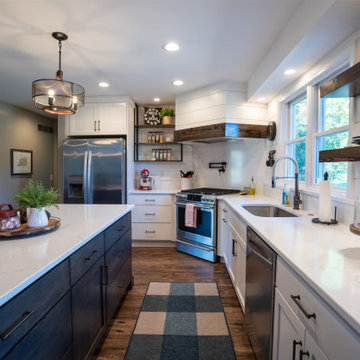
A kitchen reimagined.
他の地域にある高級な中くらいなカントリー風のおしゃれなキッチン (シングルシンク、シェーカースタイル扉のキャビネット、白いキャビネット、クオーツストーンカウンター、白いキッチンパネル、クオーツストーンのキッチンパネル、シルバーの調理設備、クッションフロア、茶色い床、白いキッチンカウンター) の写真
他の地域にある高級な中くらいなカントリー風のおしゃれなキッチン (シングルシンク、シェーカースタイル扉のキャビネット、白いキャビネット、クオーツストーンカウンター、白いキッチンパネル、クオーツストーンのキッチンパネル、シルバーの調理設備、クッションフロア、茶色い床、白いキッチンカウンター) の写真
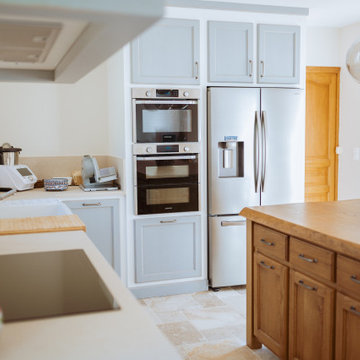
La cuisine a été entièrement dessiné et réalisé sur-mesure, grâce à un menuisier spécialisé en cuisine. L'îlot est en chêne massif vernis avec une teinte miel satiné. Le bâti est blanc mat, et les portes de placards sont en chêne massif, peintes dans une teinte bleu gris, vieillies à la main. Des poignées en "vieux fer" ont été choisi pour rester dans l'esprit campagne. Le magnifique îlot abrite des rangements, des prises et une cave à vin. Il est mis en valeur avec ces trois suspensions boules en verre.
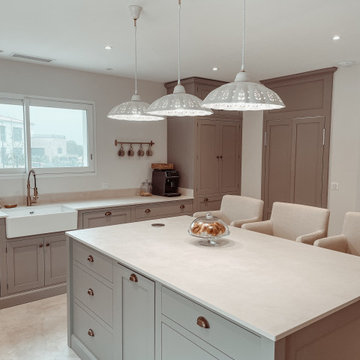
Vue sur une façade cachant l'accès au garde manger , grâce à des portes battantes
マルセイユにある高級な広いカントリー風のおしゃれなキッチン (エプロンフロントシンク、シェーカースタイル扉のキャビネット、緑のキャビネット、クオーツストーンカウンター、ベージュキッチンパネル、クオーツストーンのキッチンパネル、カラー調理設備、トラバーチンの床、ベージュの床、ベージュのキッチンカウンター、窓) の写真
マルセイユにある高級な広いカントリー風のおしゃれなキッチン (エプロンフロントシンク、シェーカースタイル扉のキャビネット、緑のキャビネット、クオーツストーンカウンター、ベージュキッチンパネル、クオーツストーンのキッチンパネル、カラー調理設備、トラバーチンの床、ベージュの床、ベージュのキッチンカウンター、窓) の写真
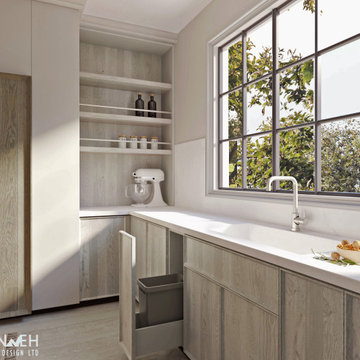
Design of modern country style fully customized kitchen, made in Kenya
他の地域にあるカントリー風のおしゃれなキッチン (一体型シンク、インセット扉のキャビネット、淡色木目調キャビネット、クオーツストーンカウンター、白いキッチンパネル、クオーツストーンのキッチンパネル、黒い調理設備、トラバーチンの床、ベージュの床、白いキッチンカウンター) の写真
他の地域にあるカントリー風のおしゃれなキッチン (一体型シンク、インセット扉のキャビネット、淡色木目調キャビネット、クオーツストーンカウンター、白いキッチンパネル、クオーツストーンのキッチンパネル、黒い調理設備、トラバーチンの床、ベージュの床、白いキッチンカウンター) の写真
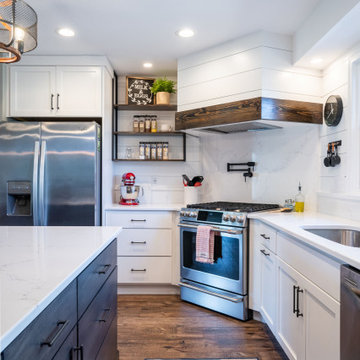
他の地域にある高級な広いカントリー風のおしゃれなキッチン (アンダーカウンターシンク、シェーカースタイル扉のキャビネット、白いキャビネット、クオーツストーンカウンター、白いキッチンパネル、クオーツストーンのキッチンパネル、シルバーの調理設備、クッションフロア、茶色い床、白いキッチンカウンター) の写真

A kitchen reimagined.
他の地域にある高級な中くらいなカントリー風のおしゃれなキッチン (シングルシンク、シェーカースタイル扉のキャビネット、白いキャビネット、クオーツストーンカウンター、白いキッチンパネル、クオーツストーンのキッチンパネル、シルバーの調理設備、クッションフロア、茶色い床、白いキッチンカウンター) の写真
他の地域にある高級な中くらいなカントリー風のおしゃれなキッチン (シングルシンク、シェーカースタイル扉のキャビネット、白いキャビネット、クオーツストーンカウンター、白いキッチンパネル、クオーツストーンのキッチンパネル、シルバーの調理設備、クッションフロア、茶色い床、白いキッチンカウンター) の写真
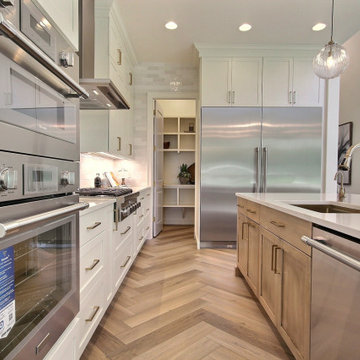
- Primary Interior Wall/Ceiling Color : Sherwin-Williams Ivory Lace, SW 7013.
- Flooring : LVP (Luxury Vinyl Plank), Metropolitan, Evoke, Donna, #43118/A, from Macadam Floor & Design.
- CUSTOM CABINETRY by Northwood Cabinets, Woodland, Washington
- Kitchen Island : Series: Cascade (Frameless). Species: Maple.
- Finish: Sand. Glaze: Van Dyke Brown. Door: Baker
- Kitchen Perimeter : Series: Cascade (Frameless). Species: Paint Grade. Finish: Dove. Door: Baker
- Kitchen Counter : 3CM Quartz - Cosmos Linen
- Kitchen Backsplash : Bedrosians, Cloe, White, Glossy, 2.5x8
- Kitchen Island : 3CM Quartz - Daltile, Statuary Glory
- Kitchen Appliances: KitchenAid
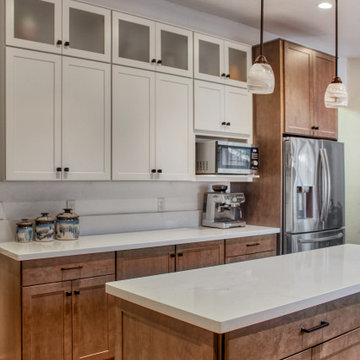
This farmhouse style kitchen offers plenty of space to move around and bake lots of cookies! An eating bar allows the kids to do homework in the kitchen while mom and dad cook dinner. The two-tone cabinets allow for durability on the bottom for the family dog and lightness on the top to brighten up the space. All the cabinet upgrades are there (roll-outs, large drawers, drawer dividers, trash pull-out, etc.). A lovely upgrade for this McKinleyville home.
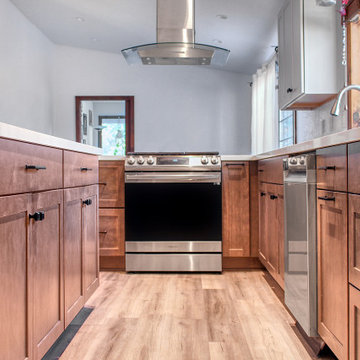
This farmhouse style kitchen offers plenty of space to move around and bake lots of cookies! An eating bar allows the kids to do homework in the kitchen while mom and dad cook dinner. The two-tone cabinets allow for durability on the bottom for the family dog and lightness on the top to brighten up the space. All the cabinet upgrades are there (roll-outs, large drawers, drawer dividers, trash pull-out, etc.). A lovely upgrade for this McKinleyville home.
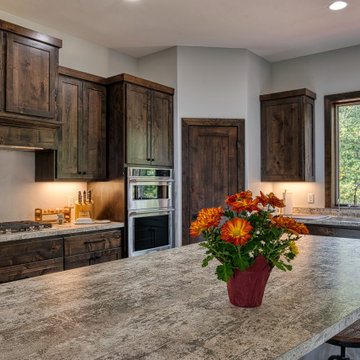
The Kitchen revolves around the large, center island. The Sink is set on the outside wall, offering views of the deck and woods beyond. A corner walk-in pantry helps keep things tidy. Built-in wall ovens and a 36" range top are the workhorses of this modern Kitchen with rustic accents.
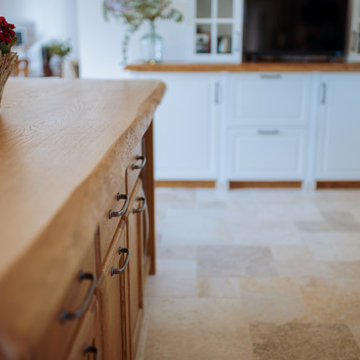
La cuisine a été entièrement dessiné et réalisé sur-mesure, grâce à un menuisier spécialisé en cuisine. L'îlot est en chêne massif vernis avec une teinte miel satiné. Le bâti est blanc mat, et les portes de placards sont en chêne massif, peintes dans une teinte bleu gris, vieillies à la main. Des poignées en "vieux fer" ont été choisi pour rester dans l'esprit campagne. Le magnifique îlot abrite des rangements, des prises et une cave à vin. Il est mis en valeur avec ces trois suspensions boules en verre.
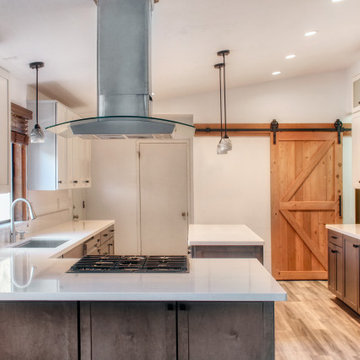
This farmhouse style kitchen offers plenty of space to move around and bake lots of cookies! An eating bar allows the kids to do homework in the kitchen while mom and dad cook dinner. The two-tone cabinets allow for durability on the bottom for the family dog and lightness on the top to brighten up the space. All the cabinet upgrades are there (roll-outs, large drawers, drawer dividers, trash pull-out, etc.). A lovely upgrade for this McKinleyville home.
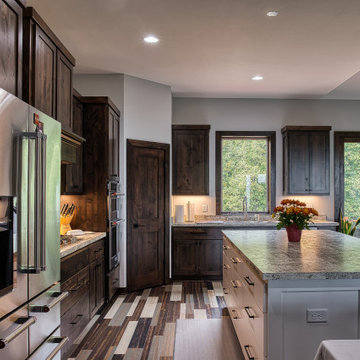
The Kitchen revolves around the large, center island. The Sink is set on the outside wall, offering views of the deck and woods beyond. A corner walk-in pantry helps keep things tidy. Built-in wall ovens and a 36" range top are the workhorses of this modern Kitchen with rustic accents.
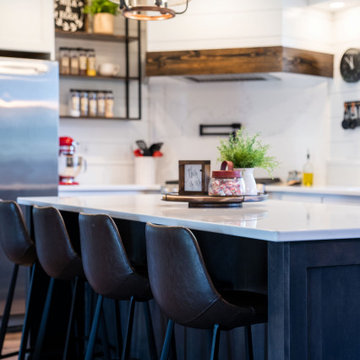
他の地域にある高級な広いカントリー風のおしゃれなキッチン (アンダーカウンターシンク、シェーカースタイル扉のキャビネット、白いキャビネット、クオーツストーンカウンター、白いキッチンパネル、クオーツストーンのキッチンパネル、シルバーの調理設備、クッションフロア、茶色い床、白いキッチンカウンター) の写真
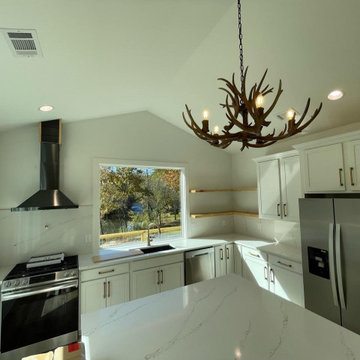
アトランタにある中くらいなカントリー風のおしゃれなキッチン (アンダーカウンターシンク、シェーカースタイル扉のキャビネット、白いキャビネット、珪岩カウンター、白いキッチンパネル、クオーツストーンのキッチンパネル、シルバーの調理設備、クッションフロア、白いキッチンカウンター、マルチカラーの床、三角天井) の写真
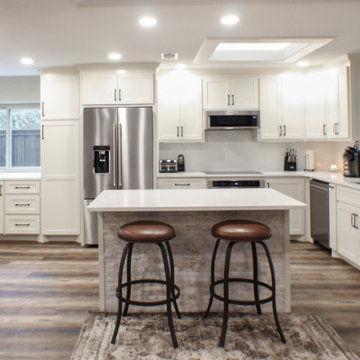
ダラスにある高級な中くらいなカントリー風のおしゃれなキッチン (アンダーカウンターシンク、シェーカースタイル扉のキャビネット、白いキャビネット、クオーツストーンカウンター、白いキッチンパネル、クオーツストーンのキッチンパネル、シルバーの調理設備、クッションフロア、茶色い床、白いキッチンカウンター) の写真
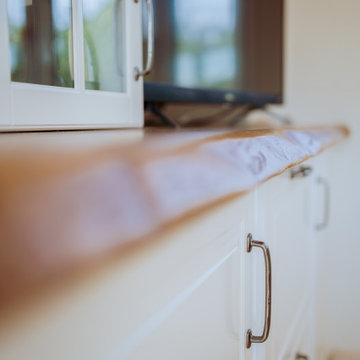
Meuble vaisselier, fait à partir de caissons et façades Ikea BODBYN.
Des jambages en siporex ont été ajoutés entre chaque caisson du bas afin de donner un effet bâti, celui que l'on retrouve sur le reste de la cuisine faites sur-mesure.
Le plan de travail et le bandeau supérieur ont été réalisés sur-mesure par le menuisier et fabricant du linéaire de la cuisine.
Ainsi ces simples caissons s'intègrent à merveille avec les autres meubles !
カントリー風のキッチン (クオーツストーンのキッチンパネル、リノリウムの床、トラバーチンの床、クッションフロア) の写真
1