カントリー風のキッチン (セラミックタイルのキッチンパネル、青いキッチンカウンター、緑のキッチンカウンター、セラミックタイルの床) の写真
絞り込み:
資材コスト
並び替え:今日の人気順
写真 1〜19 枚目(全 19 枚)
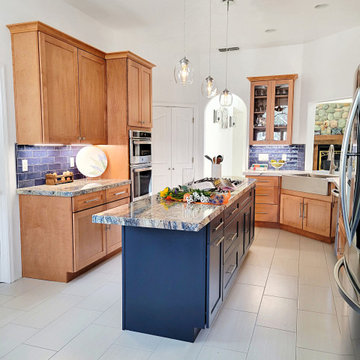
A kitchen doesn't have to be white to look spacious and bright. You can have color, wood tones, and mix any elements you want! White kitchens are wonderful but they are not for everyone. We want to help you create a home that reflects YOU
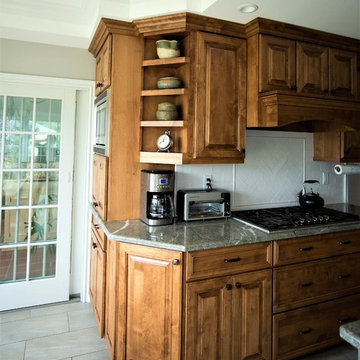
Kitchen cabinets with open shelving
ニューヨークにある広いカントリー風のおしゃれなアイランドキッチン (アンダーカウンターシンク、ガラス扉のキャビネット、御影石カウンター、白いキッチンパネル、セラミックタイルのキッチンパネル、シルバーの調理設備、セラミックタイルの床、ベージュの床、緑のキッチンカウンター) の写真
ニューヨークにある広いカントリー風のおしゃれなアイランドキッチン (アンダーカウンターシンク、ガラス扉のキャビネット、御影石カウンター、白いキッチンパネル、セラミックタイルのキッチンパネル、シルバーの調理設備、セラミックタイルの床、ベージュの床、緑のキッチンカウンター) の写真
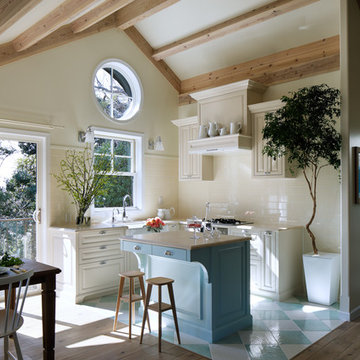
他の地域にあるカントリー風のおしゃれなキッチン (落し込みパネル扉のキャビネット、白いキャビネット、赤いキッチンパネル、セラミックタイルのキッチンパネル、セラミックタイルの床、マルチカラーの床、青いキッチンカウンター) の写真
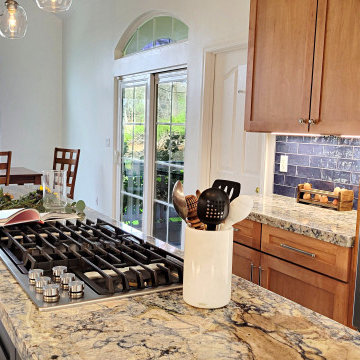
サクラメントにあるお手頃価格の中くらいなカントリー風のおしゃれなキッチン (エプロンフロントシンク、シェーカースタイル扉のキャビネット、青いキャビネット、御影石カウンター、青いキッチンパネル、セラミックタイルのキッチンパネル、シルバーの調理設備、セラミックタイルの床、ベージュの床、青いキッチンカウンター) の写真
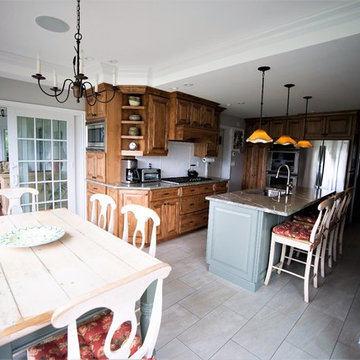
Double doors lead to a bright and airy sunroom
ニューヨークにあるカントリー風のおしゃれなアイランドキッチン (アンダーカウンターシンク、ガラス扉のキャビネット、白いキッチンパネル、セラミックタイルのキッチンパネル、シルバーの調理設備、セラミックタイルの床、ベージュの床、緑のキッチンカウンター、御影石カウンター) の写真
ニューヨークにあるカントリー風のおしゃれなアイランドキッチン (アンダーカウンターシンク、ガラス扉のキャビネット、白いキッチンパネル、セラミックタイルのキッチンパネル、シルバーの調理設備、セラミックタイルの床、ベージュの床、緑のキッチンカウンター、御影石カウンター) の写真
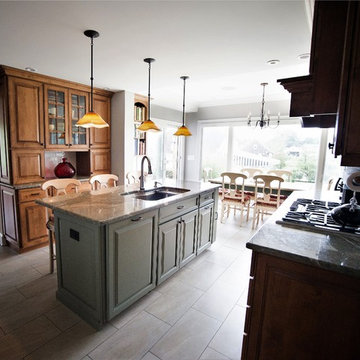
Three pendant lighting fixtures over the island with seating for three. The pale green painted island contrasts nicely with the traditional wood cabinets.
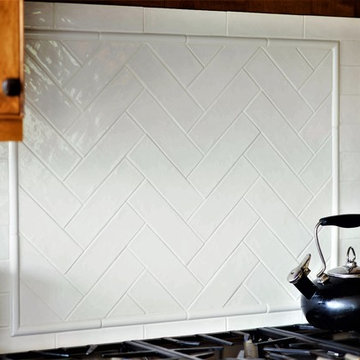
Simple yet elegant ceramic tile backsplash in a herringbone pattern
ニューヨークにある広いカントリー風のおしゃれなアイランドキッチン (アンダーカウンターシンク、ガラス扉のキャビネット、御影石カウンター、白いキッチンパネル、セラミックタイルのキッチンパネル、シルバーの調理設備、セラミックタイルの床、ベージュの床、緑のキッチンカウンター) の写真
ニューヨークにある広いカントリー風のおしゃれなアイランドキッチン (アンダーカウンターシンク、ガラス扉のキャビネット、御影石カウンター、白いキッチンパネル、セラミックタイルのキッチンパネル、シルバーの調理設備、セラミックタイルの床、ベージュの床、緑のキッチンカウンター) の写真
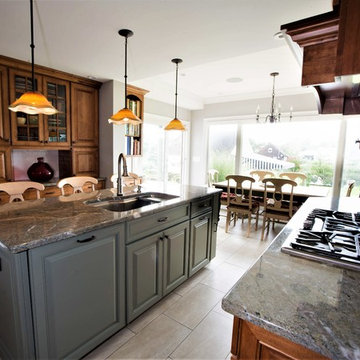
Island with undermount sink
ニューヨークにある広いカントリー風のおしゃれなアイランドキッチン (アンダーカウンターシンク、ガラス扉のキャビネット、御影石カウンター、白いキッチンパネル、セラミックタイルのキッチンパネル、シルバーの調理設備、セラミックタイルの床、ベージュの床、緑のキッチンカウンター) の写真
ニューヨークにある広いカントリー風のおしゃれなアイランドキッチン (アンダーカウンターシンク、ガラス扉のキャビネット、御影石カウンター、白いキッチンパネル、セラミックタイルのキッチンパネル、シルバーの調理設備、セラミックタイルの床、ベージュの床、緑のキッチンカウンター) の写真
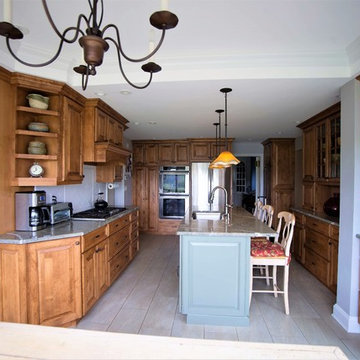
This farmhouse kitchen features an island painted a soft green which nicely contrasts the natural wood cabinetry.
ニューヨークにある広いカントリー風のおしゃれなアイランドキッチン (アンダーカウンターシンク、ガラス扉のキャビネット、御影石カウンター、白いキッチンパネル、セラミックタイルのキッチンパネル、シルバーの調理設備、セラミックタイルの床、ベージュの床、緑のキッチンカウンター) の写真
ニューヨークにある広いカントリー風のおしゃれなアイランドキッチン (アンダーカウンターシンク、ガラス扉のキャビネット、御影石カウンター、白いキッチンパネル、セラミックタイルのキッチンパネル、シルバーの調理設備、セラミックタイルの床、ベージュの床、緑のキッチンカウンター) の写真
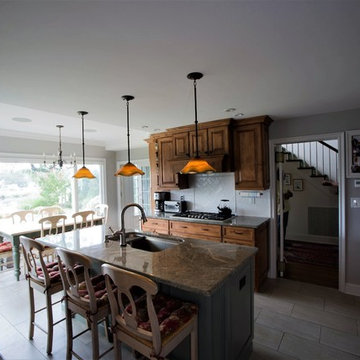
Island with undermount sink
ニューヨークにあるカントリー風のおしゃれなアイランドキッチン (アンダーカウンターシンク、ガラス扉のキャビネット、御影石カウンター、白いキッチンパネル、セラミックタイルのキッチンパネル、シルバーの調理設備、セラミックタイルの床、ベージュの床、緑のキッチンカウンター) の写真
ニューヨークにあるカントリー風のおしゃれなアイランドキッチン (アンダーカウンターシンク、ガラス扉のキャビネット、御影石カウンター、白いキッチンパネル、セラミックタイルのキッチンパネル、シルバーの調理設備、セラミックタイルの床、ベージュの床、緑のキッチンカウンター) の写真
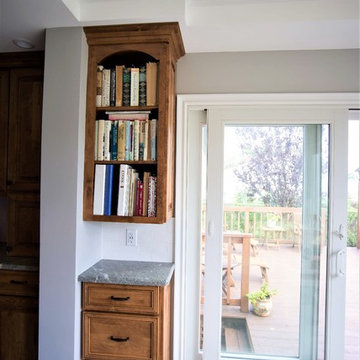
Built-in bookshelves to hold cookbooks over a granite top cabinet with drawers for extra storage. The slider leads to a the outdoor deck.
ニューヨークにある広いカントリー風のおしゃれなアイランドキッチン (アンダーカウンターシンク、ガラス扉のキャビネット、御影石カウンター、白いキッチンパネル、セラミックタイルのキッチンパネル、シルバーの調理設備、セラミックタイルの床、ベージュの床、緑のキッチンカウンター) の写真
ニューヨークにある広いカントリー風のおしゃれなアイランドキッチン (アンダーカウンターシンク、ガラス扉のキャビネット、御影石カウンター、白いキッチンパネル、セラミックタイルのキッチンパネル、シルバーの調理設備、セラミックタイルの床、ベージュの床、緑のキッチンカウンター) の写真
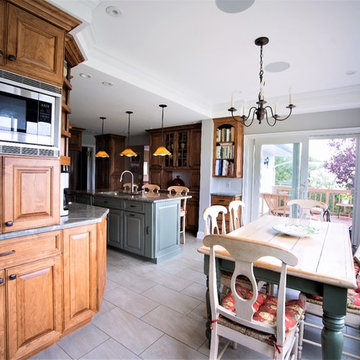
Farmhouse dining table in newly remodeled kitchen
ニューヨークにあるカントリー風のおしゃれなアイランドキッチン (アンダーカウンターシンク、ガラス扉のキャビネット、白いキッチンパネル、セラミックタイルのキッチンパネル、シルバーの調理設備、セラミックタイルの床、ベージュの床、御影石カウンター、緑のキッチンカウンター) の写真
ニューヨークにあるカントリー風のおしゃれなアイランドキッチン (アンダーカウンターシンク、ガラス扉のキャビネット、白いキッチンパネル、セラミックタイルのキッチンパネル、シルバーの調理設備、セラミックタイルの床、ベージュの床、御影石カウンター、緑のキッチンカウンター) の写真
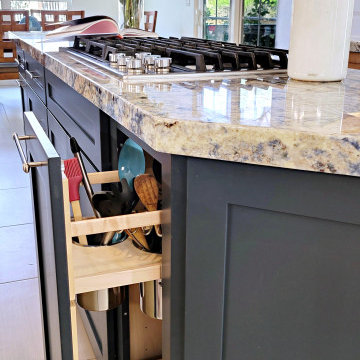
サクラメントにあるお手頃価格のカントリー風のおしゃれなキッチン (エプロンフロントシンク、シェーカースタイル扉のキャビネット、青いキャビネット、青いキッチンパネル、セラミックタイルのキッチンパネル、シルバーの調理設備、セラミックタイルの床、ベージュの床、青いキッチンカウンター) の写真
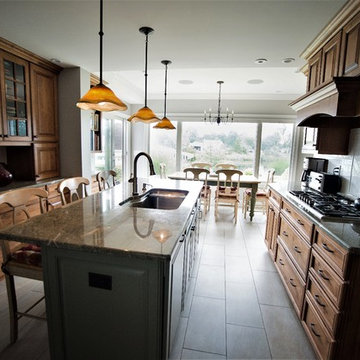
Three pendant lighting fixtures over the island with seating for three. The pale green painted island contrasts nicely with the traditional wood cabinets.
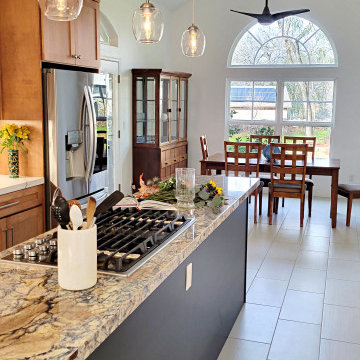
Rooms are fluid, particularly in an era where open concept is popular. So, what do you do when you have one room being worked on but it leads into another? Do you need to have both done at the same time? Well, that depends. This kitchen leads to a dining room, so when the floor was pulled due to water damage, all the floor had to be redone. We made sure that the remodeled space worked with what they had, furniture-wise, and added a new fan, something the clients had been wanting, but left it alone besides that. A good designer will soften the transition between new and old so that nothing feels drastically out of place.
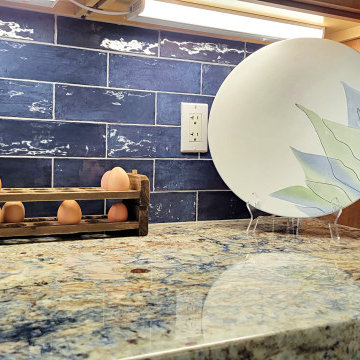
サクラメントにあるお手頃価格の中くらいなカントリー風のおしゃれなキッチン (エプロンフロントシンク、シェーカースタイル扉のキャビネット、青いキャビネット、クオーツストーンカウンター、青いキッチンパネル、セラミックタイルのキッチンパネル、シルバーの調理設備、セラミックタイルの床、ベージュの床、青いキッチンカウンター) の写真
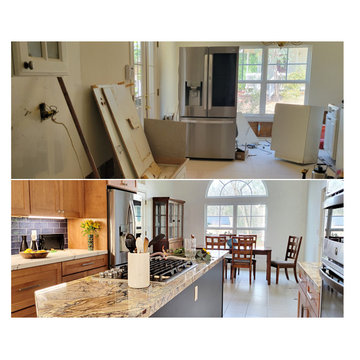
サクラメントにあるお手頃価格の中くらいなカントリー風のおしゃれなキッチン (エプロンフロントシンク、シェーカースタイル扉のキャビネット、青いキャビネット、御影石カウンター、青いキッチンパネル、セラミックタイルのキッチンパネル、シルバーの調理設備、セラミックタイルの床、ベージュの床、青いキッチンカウンター) の写真
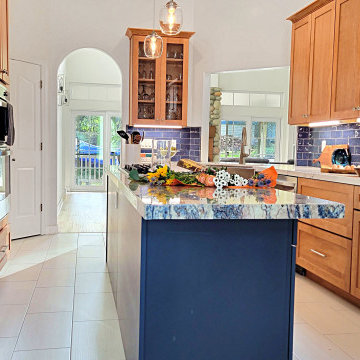
While white kitchens are still popular (and beautiful!) colored and stained cabinets are also trending. This particular client chose to do both, with a navy blue island and medium-stained along the walls. This two-toned look works with all sorts of colors and stains and is perfect for those who want to add pizzazz but worry about it being too much for day-to-day living. What do you think? Do you prefer all the cabinets to be the same color, or do you like the two-toned look?
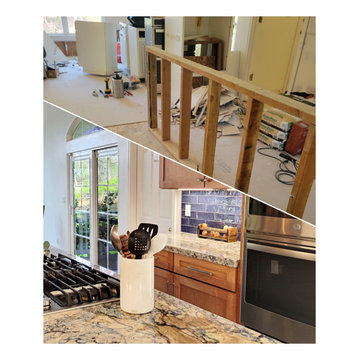
Where the island now sits used to be a pony wall that made the kitchen much smaller. By repurposing that area and adding some wall cabinets, we increased the usable space quite a bit.
カントリー風のキッチン (セラミックタイルのキッチンパネル、青いキッチンカウンター、緑のキッチンカウンター、セラミックタイルの床) の写真
1