カントリー風のキッチン (セラミックタイルのキッチンパネル、折り上げ天井) の写真
絞り込み:
資材コスト
並び替え:今日の人気順
写真 1〜20 枚目(全 105 枚)
1/4

New construction of a 3,100 square foot single-story home in a modern farmhouse style designed by Arch Studio, Inc. licensed architects and interior designers. Built by Brooke Shaw Builders located in the charming Willow Glen neighborhood of San Jose, CA.
Architecture & Interior Design by Arch Studio, Inc.
Photography by Eric Rorer

This “Blue for You” kitchen is truly a cook’s kitchen with its 48” Wolf dual fuel range, steamer oven, ample 48” built-in refrigeration and drawer microwave. The 11-foot-high ceiling features a 12” lighted tray with crown molding. The 9’-6” high cabinetry, together with a 6” high crown finish neatly to the underside of the tray. The upper wall cabinets are 5-feet high x 13” deep, offering ample storage in this 324 square foot kitchen. The custom cabinetry painted the color of Benjamin Moore’s “Jamestown Blue” (HC-148) on the perimeter and “Hamilton Blue” (HC-191) on the island and Butler’s Pantry. The main sink is a cast iron Kohler farm sink, with a Kohler cast iron under mount prep sink in the (100” x 42”) island. While this kitchen features much storage with many cabinetry features, it’s complemented by the adjoining butler’s pantry that services the formal dining room. This room boasts 36 lineal feet of cabinetry with over 71 square feet of counter space. Not outdone by the kitchen, this pantry also features a farm sink, dishwasher, and under counter wine refrigeration.
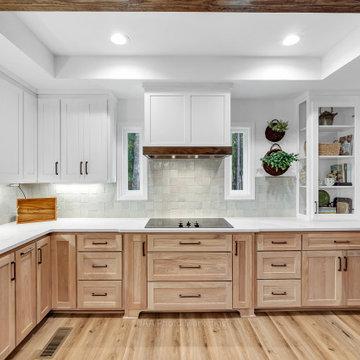
This is my favorite part of the kitchen. The windows either side of range hood bring interest and natural light to an area that would otherwise be filled with cabinets. The open cabinet on the far right side has glass on both side to display your favorite dishes. The dark wood molding at the bottom of the hood matched the dark wood beams and pantry door. The handmade backsplash tiles give some depth and texture with all the beautiful imperfections handmade tiles bring.
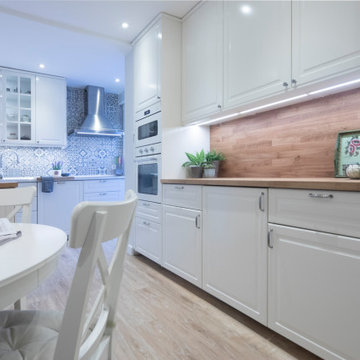
El cambio de esta cocina, fue realzar realmente sus metros, e integrar de manera cómoda, las distintas áreas de uso que creamos para nuestros clientes.
Tirando un murete de separación existente, conseguimos conectar mucho mas el espacio, para que las estancias se unieran entre si, creando una mayor perspectiva y amplitud en la cocina para su mejor uso y disfrute.
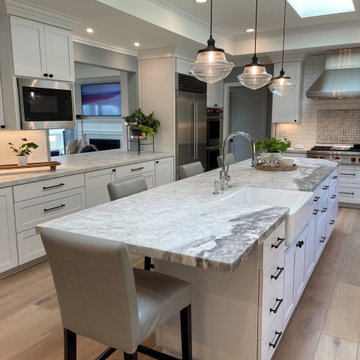
Kitchen Remodel featuring custom Cabinetry in Maple with white finish in shaker door style, white and gray quartzite countertop, stainless steel appliances, glass pendant lighting, recessed ceiling detail, | Photo: CAGE Design Build
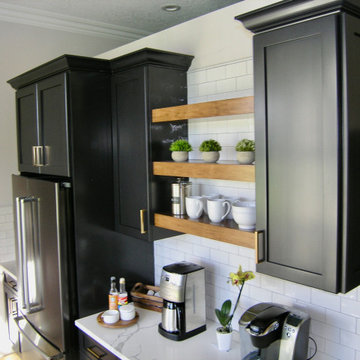
Butler's Pantry with Refrigerator, Cabinetry and Floating Shelves
タンパにある高級な広いカントリー風のおしゃれなキッチン (アンダーカウンターシンク、シェーカースタイル扉のキャビネット、グレーのキャビネット、クオーツストーンカウンター、グレーのキッチンパネル、セラミックタイルのキッチンパネル、シルバーの調理設備、トラバーチンの床、ベージュの床、グレーのキッチンカウンター、折り上げ天井) の写真
タンパにある高級な広いカントリー風のおしゃれなキッチン (アンダーカウンターシンク、シェーカースタイル扉のキャビネット、グレーのキャビネット、クオーツストーンカウンター、グレーのキッチンパネル、セラミックタイルのキッチンパネル、シルバーの調理設備、トラバーチンの床、ベージュの床、グレーのキッチンカウンター、折り上げ天井) の写真
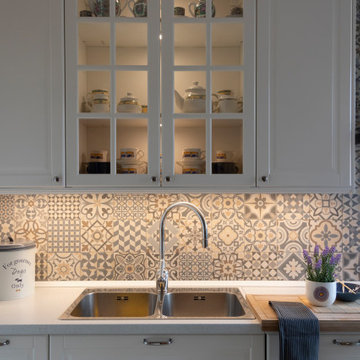
Para darle un toque de color, incluimos un alicatado efecto vintage con tonalidades azules y beige que aportaron, color y personalidad al paramento de trabajo, protegiendo así el espacio y haciendo fácil su mantenimiento.
Así mismo, acercamos la zona de cocción hacia la luz y salida a la terraza, aportando mayor confort visual.
Bajo los muebles de cocina, colocamos una iluminación de led integrada, para que en los horarios de menos luz, pudiéramos reforzar el plano de trabajo, para un uso más cómodo, a la vez que aportamos un toque decorativo.
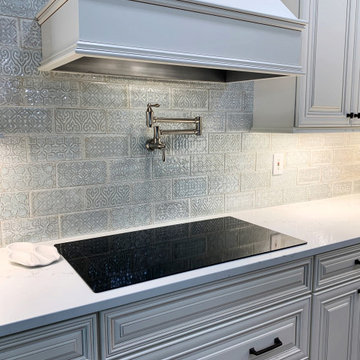
Kitchen remodel with large island featuring oven/microwave cabinet, pull-out pantry and a coffee bar.
オーランドにあるお手頃価格のカントリー風のおしゃれなキッチン (エプロンフロントシンク、レイズドパネル扉のキャビネット、白いキャビネット、クオーツストーンカウンター、青いキッチンパネル、セラミックタイルのキッチンパネル、シルバーの調理設備、ラミネートの床、茶色い床、白いキッチンカウンター、折り上げ天井) の写真
オーランドにあるお手頃価格のカントリー風のおしゃれなキッチン (エプロンフロントシンク、レイズドパネル扉のキャビネット、白いキャビネット、クオーツストーンカウンター、青いキッチンパネル、セラミックタイルのキッチンパネル、シルバーの調理設備、ラミネートの床、茶色い床、白いキッチンカウンター、折り上げ天井) の写真
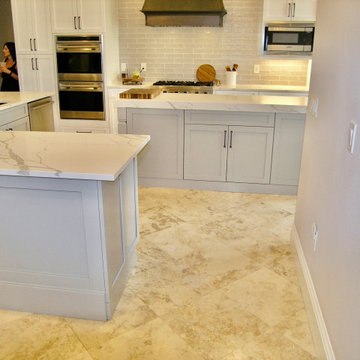
Kitchen
タンパにある高級な小さなカントリー風のおしゃれなキッチン (アンダーカウンターシンク、シェーカースタイル扉のキャビネット、グレーのキャビネット、クオーツストーンカウンター、グレーのキッチンパネル、セラミックタイルのキッチンパネル、シルバーの調理設備、トラバーチンの床、ベージュの床、グレーのキッチンカウンター、折り上げ天井) の写真
タンパにある高級な小さなカントリー風のおしゃれなキッチン (アンダーカウンターシンク、シェーカースタイル扉のキャビネット、グレーのキャビネット、クオーツストーンカウンター、グレーのキッチンパネル、セラミックタイルのキッチンパネル、シルバーの調理設備、トラバーチンの床、ベージュの床、グレーのキッチンカウンター、折り上げ天井) の写真
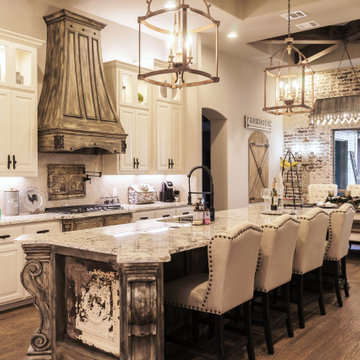
Large kitchen with dining area. Accent wall of exposed brick.
ダラスにある広いカントリー風のおしゃれなキッチン (アンダーカウンターシンク、レイズドパネル扉のキャビネット、白いキャビネット、御影石カウンター、白いキッチンパネル、セラミックタイルのキッチンパネル、シルバーの調理設備、ベージュのキッチンカウンター、折り上げ天井) の写真
ダラスにある広いカントリー風のおしゃれなキッチン (アンダーカウンターシンク、レイズドパネル扉のキャビネット、白いキャビネット、御影石カウンター、白いキッチンパネル、セラミックタイルのキッチンパネル、シルバーの調理設備、ベージュのキッチンカウンター、折り上げ天井) の写真
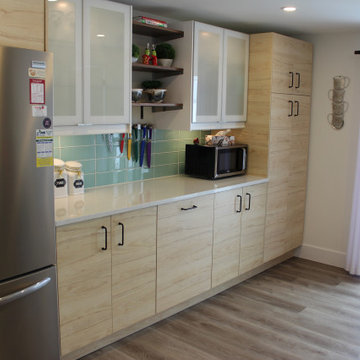
Open concept kitchen / dining / living / sunroom provides warm to this cozy great room.
Pine accent skylight tunnel provides natural light and beauty to this great room.
Custom built in gas fireplace is tiled with a large TV mounted above it.
Kitchen island houses the kitchen sink and dishwasher.
Even when you are doing dishes, you will not miss a thing at this kitchen sink!
Sliding door from the kitchen allows you to step onto the side deck that houses a BBQ for exterior cooking.
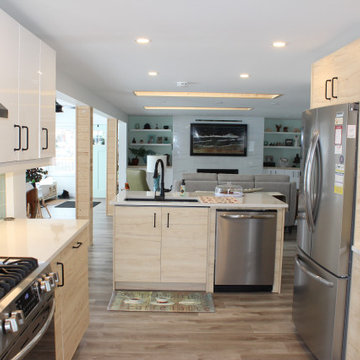
Open concept kitchen / dining / living / sunroom provides warm to this cozy great room.
Pine accent skylight tunnel provides natural light and beauty to this great room.
Custom built in gas fireplace is tiled with a large TV mounted above it.
Kitchen island houses the kitchen sink and dishwasher.
Even when you are doing dishes, you will not miss a thing at this kitchen sink!
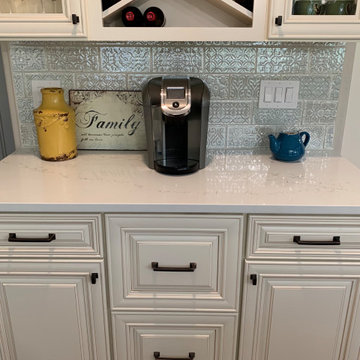
Kitchen remodel with large island featuring oven/microwave cabinet, pull-out pantry and a coffee bar.
オーランドにあるお手頃価格のカントリー風のおしゃれなキッチン (エプロンフロントシンク、レイズドパネル扉のキャビネット、白いキャビネット、クオーツストーンカウンター、青いキッチンパネル、セラミックタイルのキッチンパネル、シルバーの調理設備、ラミネートの床、茶色い床、白いキッチンカウンター、折り上げ天井) の写真
オーランドにあるお手頃価格のカントリー風のおしゃれなキッチン (エプロンフロントシンク、レイズドパネル扉のキャビネット、白いキャビネット、クオーツストーンカウンター、青いキッチンパネル、セラミックタイルのキッチンパネル、シルバーの調理設備、ラミネートの床、茶色い床、白いキッチンカウンター、折り上げ天井) の写真
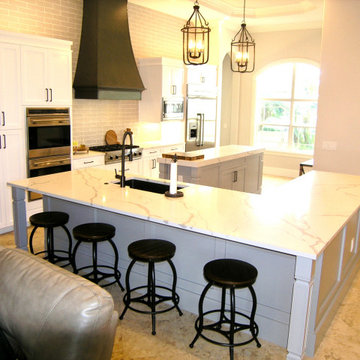
Kitchen
タンパにある高級な小さなカントリー風のおしゃれなキッチン (アンダーカウンターシンク、シェーカースタイル扉のキャビネット、グレーのキャビネット、クオーツストーンカウンター、グレーのキッチンパネル、セラミックタイルのキッチンパネル、シルバーの調理設備、トラバーチンの床、ベージュの床、グレーのキッチンカウンター、折り上げ天井) の写真
タンパにある高級な小さなカントリー風のおしゃれなキッチン (アンダーカウンターシンク、シェーカースタイル扉のキャビネット、グレーのキャビネット、クオーツストーンカウンター、グレーのキッチンパネル、セラミックタイルのキッチンパネル、シルバーの調理設備、トラバーチンの床、ベージュの床、グレーのキッチンカウンター、折り上げ天井) の写真
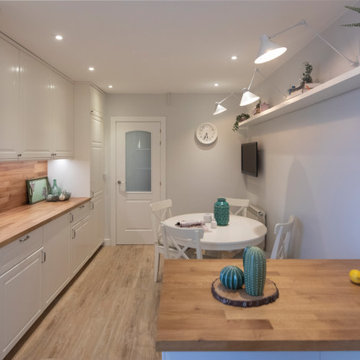
Aprovechamos la actuación en la cocina, para también renovar puertas y suelos, llenado así la luz y el toque delicado a toda la casa. Con un suelo de PVC en click, conseguimos restar tiempos, costes y llevar la continuidad y calidez a toda la casa de forma que ademas, aportamos mejor rendimiento y eficiencia energética a la misma,
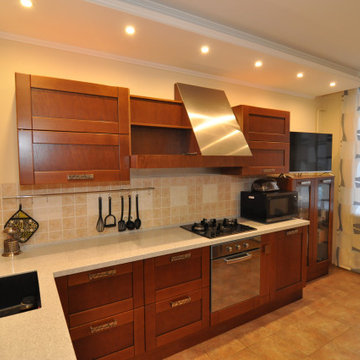
Стол и стулья на заказ для кухни
他の地域にあるお手頃価格の中くらいなカントリー風のおしゃれなキッチン (アンダーカウンターシンク、落し込みパネル扉のキャビネット、中間色木目調キャビネット、人工大理石カウンター、セラミックタイルのキッチンパネル、シルバーの調理設備、セラミックタイルの床、アイランドなし、ベージュの床、グレーのキッチンカウンター、折り上げ天井) の写真
他の地域にあるお手頃価格の中くらいなカントリー風のおしゃれなキッチン (アンダーカウンターシンク、落し込みパネル扉のキャビネット、中間色木目調キャビネット、人工大理石カウンター、セラミックタイルのキッチンパネル、シルバーの調理設備、セラミックタイルの床、アイランドなし、ベージュの床、グレーのキッチンカウンター、折り上げ天井) の写真
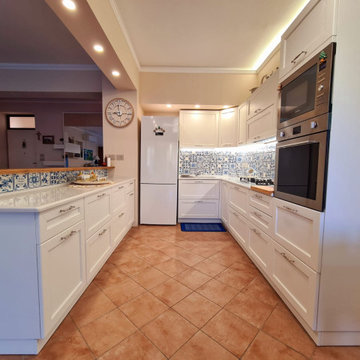
Cucina realizzata su misura struttura in listellare bianco ante in massello di rovere laccato bianco. Tavolo con piano in massello colore a contrasto.
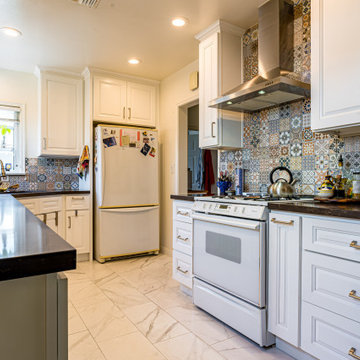
Valley Village, CA - Complete Kitchen remodel
ロサンゼルスにあるお手頃価格の中くらいなカントリー風のおしゃれなキッチン (ドロップインシンク、シェーカースタイル扉のキャビネット、白いキャビネット、クオーツストーンカウンター、マルチカラーのキッチンパネル、セラミックタイルのキッチンパネル、白い調理設備、セメントタイルの床、アイランドなし、ベージュの床、茶色いキッチンカウンター、折り上げ天井) の写真
ロサンゼルスにあるお手頃価格の中くらいなカントリー風のおしゃれなキッチン (ドロップインシンク、シェーカースタイル扉のキャビネット、白いキャビネット、クオーツストーンカウンター、マルチカラーのキッチンパネル、セラミックタイルのキッチンパネル、白い調理設備、セメントタイルの床、アイランドなし、ベージュの床、茶色いキッチンカウンター、折り上げ天井) の写真
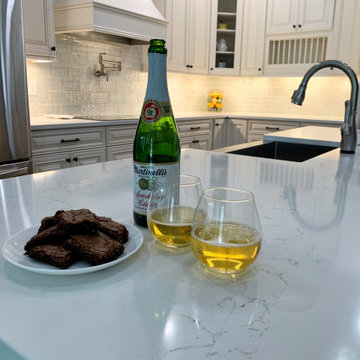
Kitchen remodel with large island featuring oven/microwave cabinet, pull-out pantry and a coffee bar.
オーランドにあるお手頃価格のカントリー風のおしゃれなキッチン (エプロンフロントシンク、レイズドパネル扉のキャビネット、白いキャビネット、クオーツストーンカウンター、青いキッチンパネル、セラミックタイルのキッチンパネル、シルバーの調理設備、ラミネートの床、茶色い床、白いキッチンカウンター、折り上げ天井) の写真
オーランドにあるお手頃価格のカントリー風のおしゃれなキッチン (エプロンフロントシンク、レイズドパネル扉のキャビネット、白いキャビネット、クオーツストーンカウンター、青いキッチンパネル、セラミックタイルのキッチンパネル、シルバーの調理設備、ラミネートの床、茶色い床、白いキッチンカウンター、折り上げ天井) の写真
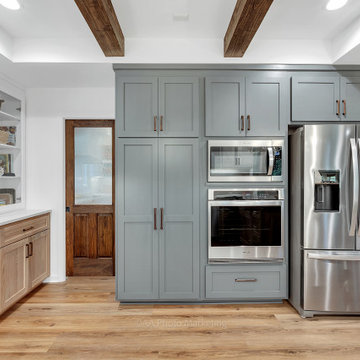
Full view of the appliance wall and pantry.
アトランタにある高級な広いカントリー風のおしゃれなキッチン (シェーカースタイル扉のキャビネット、グレーのキャビネット、珪岩カウンター、白いキッチンパネル、セラミックタイルのキッチンパネル、シルバーの調理設備、クッションフロア、白いキッチンカウンター、折り上げ天井) の写真
アトランタにある高級な広いカントリー風のおしゃれなキッチン (シェーカースタイル扉のキャビネット、グレーのキャビネット、珪岩カウンター、白いキッチンパネル、セラミックタイルのキッチンパネル、シルバーの調理設備、クッションフロア、白いキッチンカウンター、折り上げ天井) の写真
カントリー風のキッチン (セラミックタイルのキッチンパネル、折り上げ天井) の写真
1