ブラウンのカントリー風のペニンシュラキッチン (セラミックタイルのキッチンパネル、白いキャビネット、白いキッチンカウンター) の写真
絞り込み:
資材コスト
並び替え:今日の人気順
写真 1〜20 枚目(全 24 枚)

Simple and clean in-law unit kitchenette featuring quartz counter tops, decorative tile backsplash, hidden appliances, custom cabinetry, and engineered wide plank, oak flooring.
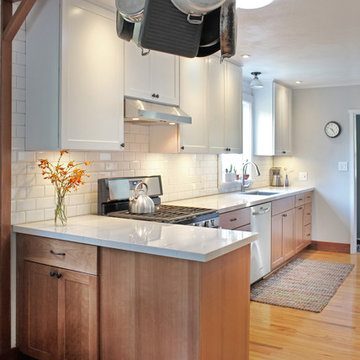
Cooking is easy in the petite farmhouse style kitchen. The two-toned cabinetry creates a light yet grounded space with classic farmhouse accents like the light over the sink and subway tile backsplash. Cabinetry is functional with roll-outs, spice racks, trash pull-out and drawers.
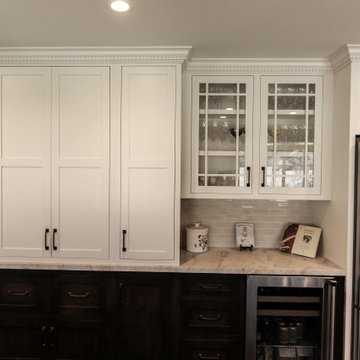
We made a miracle happen and turned the tiniest kitchen with almost zero storage into a kitchen suite with a space for everything and everyone to hang out comfortably. The chef's area is tidy and well equipped and flows into the beverage area and then to the dining booth with benches full of extra storage and a peninsula with a few bar stools and more counter space. Tall furniture style pantries and a school organizing cabinet round out the end of this space. We used every inch of this kichen and made room for every friend and family member to relax and be included. We also added lockers and boot benches to the entry room from the garage for the ultimate drop zone. (Photo credit; Kitchens of Diablo)
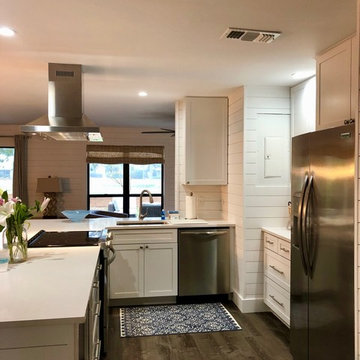
Coastal-meets-Farmhouse inspired Florida beach house underwent complete transformation including state-of-the-art kitchen with quartz countertops, waterproof LVF, and highlighted with shiplap throughout. Vented stainless steel hood showcased slide-in-range to perfectly showcase this heart of the home. Efficient use of pull out drawers and full ceiling height custom cabinetry highlights this now open plan living for an extended family on vacation.
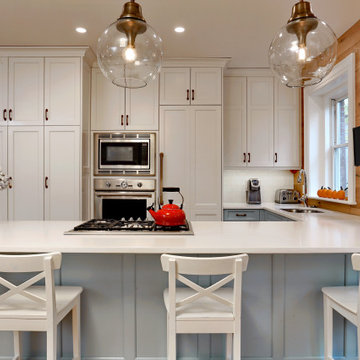
ボストンにあるお手頃価格の中くらいなカントリー風のおしゃれなキッチン (アンダーカウンターシンク、落し込みパネル扉のキャビネット、白いキャビネット、クオーツストーンカウンター、白いキッチンパネル、セラミックタイルのキッチンパネル、パネルと同色の調理設備、無垢フローリング、茶色い床、白いキッチンカウンター) の写真
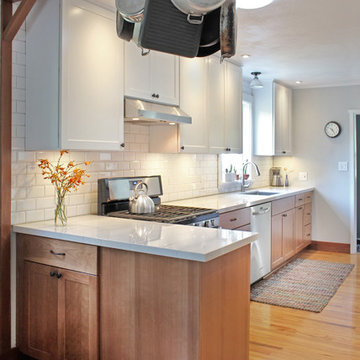
他の地域にあるお手頃価格の小さなカントリー風のおしゃれなキッチン (アンダーカウンターシンク、シェーカースタイル扉のキャビネット、白いキャビネット、クオーツストーンカウンター、白いキッチンパネル、セラミックタイルのキッチンパネル、シルバーの調理設備、無垢フローリング、茶色い床、白いキッチンカウンター) の写真
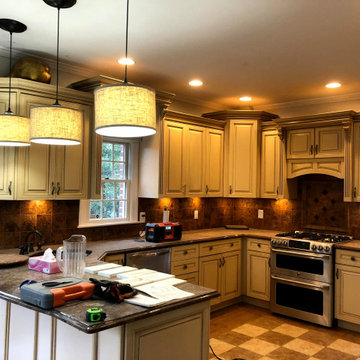
Original Kitchen Before Photo
ニューヨークにある高級な広いカントリー風のおしゃれなキッチン (アンダーカウンターシンク、シェーカースタイル扉のキャビネット、白いキャビネット、クオーツストーンカウンター、白いキッチンパネル、セラミックタイルのキッチンパネル、シルバーの調理設備、無垢フローリング、茶色い床、白いキッチンカウンター) の写真
ニューヨークにある高級な広いカントリー風のおしゃれなキッチン (アンダーカウンターシンク、シェーカースタイル扉のキャビネット、白いキャビネット、クオーツストーンカウンター、白いキッチンパネル、セラミックタイルのキッチンパネル、シルバーの調理設備、無垢フローリング、茶色い床、白いキッチンカウンター) の写真
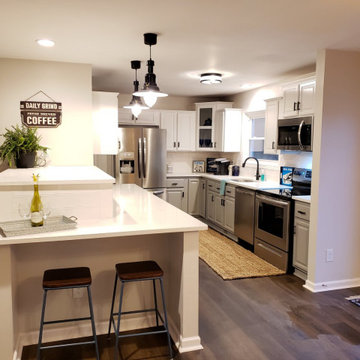
This kitchen features white upper cabinets and grey lower cabinets topped with white quartz with grey veining. Tons of counter space, smart lighting controlled by an app and matte black accents bring this kitchen into the next century!
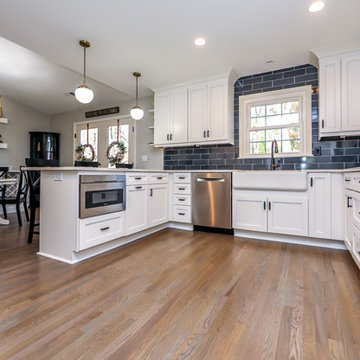
AR Photography
アトランタにある高級な中くらいなカントリー風のおしゃれなキッチン (エプロンフロントシンク、落し込みパネル扉のキャビネット、白いキャビネット、クオーツストーンカウンター、黒いキッチンパネル、セラミックタイルのキッチンパネル、シルバーの調理設備、無垢フローリング、茶色い床、白いキッチンカウンター) の写真
アトランタにある高級な中くらいなカントリー風のおしゃれなキッチン (エプロンフロントシンク、落し込みパネル扉のキャビネット、白いキャビネット、クオーツストーンカウンター、黒いキッチンパネル、セラミックタイルのキッチンパネル、シルバーの調理設備、無垢フローリング、茶色い床、白いキッチンカウンター) の写真
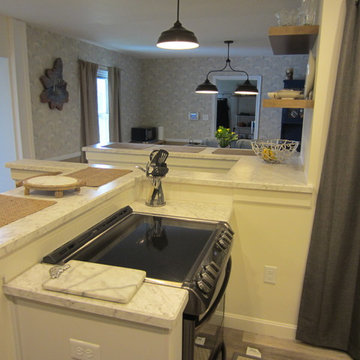
Base and Pantry cabinets-Kraftmaid Deveron Maple Dove white with Cocoa Glaze;
Floating Shelves-Schuler Maple Eagle Rock Sable Glaze;
Countertop-Formica Carrara Bianco 6696-58 in Bevel Edge;
Floor-Stainmaster Washed Oak Cottage LWD8502CCF;
Backsplash-American Olean Starting Line White Gloss 3x6 Tile SL1036MODHC1P4;
Grout-Mapei Cocoa;
Range-LG LSE4613BD
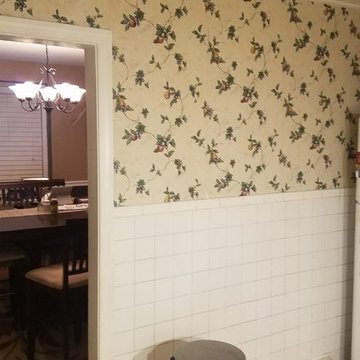
BEFORE PHOTO: This small and cramped original kitchen design was hindered by poor appliance placement, low lighting, and minimal storage. Our goal was to open up the space, enhance the lighting, and create a better flow for cooking and entertaining.
By eliminating this wall separating the existing kitchen from the dining room, we would create an entirely new dynamic that would allow for our open concept to become a reality: enhanced natural light, seating and buffet space for entertaining, and a sense of openness.
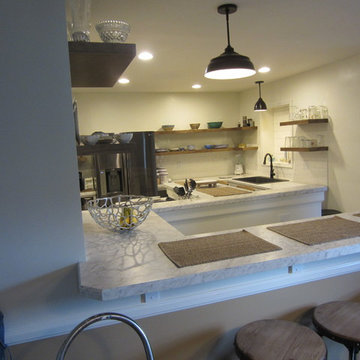
Base and Pantry cabinets-Kraftmaid Deveron Maple Dove white with Cocoa Glaze;
Floating Shelves-Schuler Maple Eagle Rock Sable Glaze;
Countertop-Formica Carrara Bianco 6696-58 in Bevel Edge;
Floor-Stainmaster Washed Oak Cottage LWD8502CCF;
Backsplash-American Olean Starting Line White Gloss 3x6 Tile SL1036MODHC1P4;
Grout-Mapei Cocoa;
Range-LG LSE4613BD
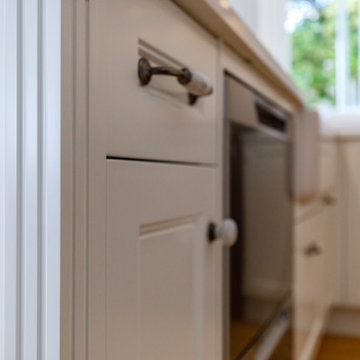
Panel detailing and column detailing play such an important role in a Shaker Style Kitchen as there are any different options to choose from. We wanted it decorative, but still with a simplicity to give a Farmhouse rather than Victorian Feel.
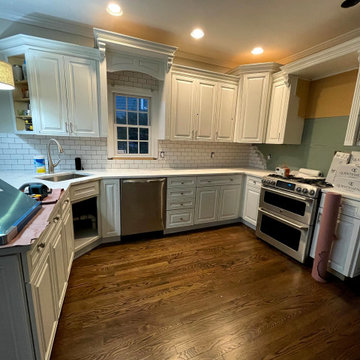
ニューヨークにある高級な広いカントリー風のおしゃれなキッチン (アンダーカウンターシンク、シェーカースタイル扉のキャビネット、白いキャビネット、クオーツストーンカウンター、白いキッチンパネル、セラミックタイルのキッチンパネル、シルバーの調理設備、無垢フローリング、茶色い床、白いキッチンカウンター) の写真
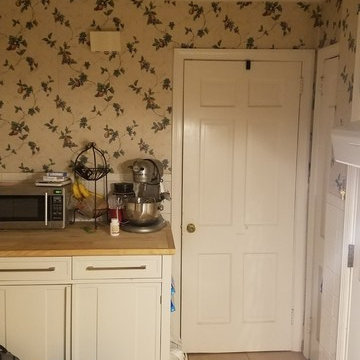
BEFORE PHOTO: This small and cramped original kitchen design was hindered by poor appliance placement, low lighting, and minimal storage. Our goal was to open up the space, enhance the lighting, and create a better flow for cooking and entertaining.
This wall would become the cooking area.
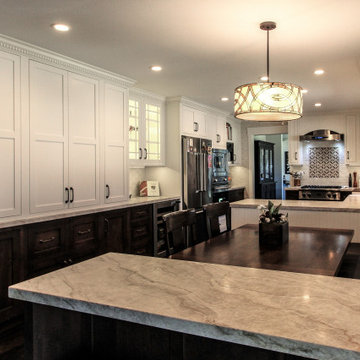
We made a miracle happen and turned the tiniest kitchen with almost zero storage into a kitchen suite with a space for everything and everyone to hang out comfortably. The chef's area is tidy and well equipped and flows into the beverage area and then to the dining booth with benches full of extra storage and a peninsula with a few bar stools and more counter space. Tall furniture style pantries and a school organizing cabinet round out the end of this space. We used every inch of this kichen and made room for every friend and family member to relax and be included. We also added lockers and boot benches to the entry room from the garage for the ultimate drop zone. (Photo credit; Kitchens of Diablo)
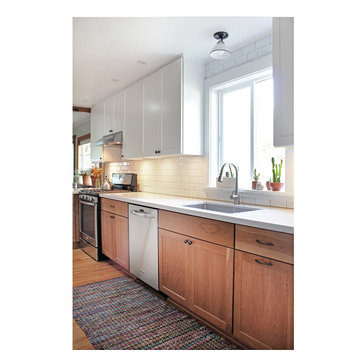
Cooking is easy in the petite farmhouse style kitchen. The two-toned cabinetry creates a light yet grounded space with classic farmhouse accents like the light over the sink and subway tile backsplash. Cabinetry is functional with roll-outs, spice racks, trash pull-out and drawers.
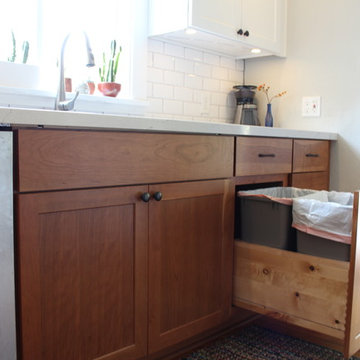
Cooking is easy in the petite farmhouse style kitchen. The two-toned cabinetry creates a light yet grounded space with classic farmhouse accents like the light over the sink and subway tile backsplash. Cabinetry is functional with roll-outs, spice racks, trash pull-out and drawers.
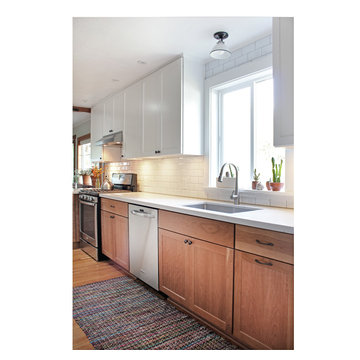
他の地域にあるお手頃価格の小さなカントリー風のおしゃれなキッチン (アンダーカウンターシンク、シェーカースタイル扉のキャビネット、白いキャビネット、クオーツストーンカウンター、白いキッチンパネル、セラミックタイルのキッチンパネル、シルバーの調理設備、無垢フローリング、茶色い床、白いキッチンカウンター) の写真
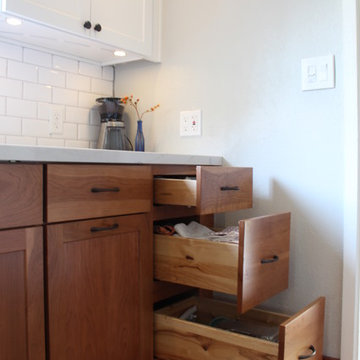
他の地域にあるお手頃価格の小さなカントリー風のおしゃれなキッチン (アンダーカウンターシンク、シェーカースタイル扉のキャビネット、白いキャビネット、クオーツストーンカウンター、白いキッチンパネル、セラミックタイルのキッチンパネル、シルバーの調理設備、無垢フローリング、茶色い床、白いキッチンカウンター) の写真
ブラウンのカントリー風のペニンシュラキッチン (セラミックタイルのキッチンパネル、白いキャビネット、白いキッチンカウンター) の写真
1