カントリー風の独立型キッチン (レンガのキッチンパネル、シェーカースタイル扉のキャビネット、クオーツストーンカウンター、珪岩カウンター、ソープストーンカウンター) の写真
絞り込み:
資材コスト
並び替え:今日の人気順
写真 1〜20 枚目(全 27 枚)
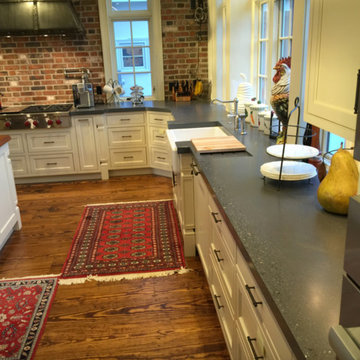
フィラデルフィアにある高級な中くらいなカントリー風のおしゃれなキッチン (エプロンフロントシンク、シェーカースタイル扉のキャビネット、グレーのキャビネット、クオーツストーンカウンター、マルチカラーのキッチンパネル、レンガのキッチンパネル、シルバーの調理設備、無垢フローリング、ベージュの床) の写真
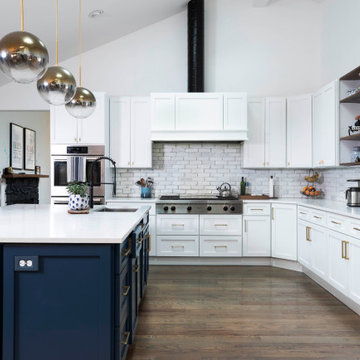
A CT farmhouse gets a modern, colorful update.
他の地域にある高級な広いカントリー風のおしゃれなキッチン (アンダーカウンターシンク、シェーカースタイル扉のキャビネット、白いキャビネット、クオーツストーンカウンター、白いキッチンパネル、レンガのキッチンパネル、茶色い床、白いキッチンカウンター、パネルと同色の調理設備、濃色無垢フローリング) の写真
他の地域にある高級な広いカントリー風のおしゃれなキッチン (アンダーカウンターシンク、シェーカースタイル扉のキャビネット、白いキャビネット、クオーツストーンカウンター、白いキッチンパネル、レンガのキッチンパネル、茶色い床、白いキッチンカウンター、パネルと同色の調理設備、濃色無垢フローリング) の写真
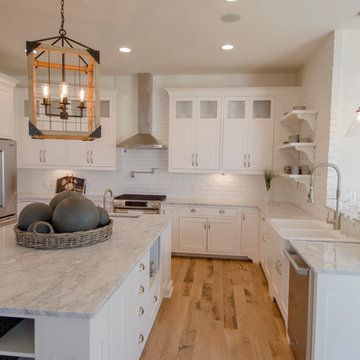
Ginson Speich
コロンバスにある高級な広いカントリー風のおしゃれなキッチン (ダブルシンク、シェーカースタイル扉のキャビネット、白いキャビネット、珪岩カウンター、白いキッチンパネル、レンガのキッチンパネル、シルバーの調理設備、淡色無垢フローリング、茶色い床) の写真
コロンバスにある高級な広いカントリー風のおしゃれなキッチン (ダブルシンク、シェーカースタイル扉のキャビネット、白いキャビネット、珪岩カウンター、白いキッチンパネル、レンガのキッチンパネル、シルバーの調理設備、淡色無垢フローリング、茶色い床) の写真
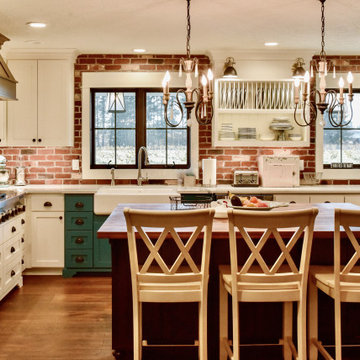
ポートランドにある中くらいなカントリー風のおしゃれなキッチン (シェーカースタイル扉のキャビネット、白いキャビネット、エプロンフロントシンク、クオーツストーンカウンター、赤いキッチンパネル、レンガのキッチンパネル、シルバーの調理設備、無垢フローリング、茶色い床、白いキッチンカウンター) の写真
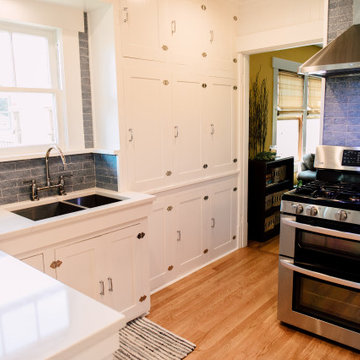
Another tiny kitchen in a 20's era home needed to be lightened up and the space more user friendly. Bringing the oak flooring from the living room into the kitchen and then on to the back porch gave a more cohesive look. Removing the glass block between rooms, adding a full glass door and painting out the cabinets white made for a pleasing space. A smaller refrigerator was able to get into the kitchen instead of the old one on the back porch! The focal point in this kitchen is the tin ceiling.
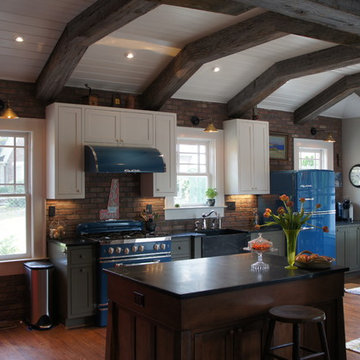
アトランタにある中くらいなカントリー風のおしゃれなキッチン (白いキャビネット、カラー調理設備、無垢フローリング、エプロンフロントシンク、シェーカースタイル扉のキャビネット、ソープストーンカウンター、レンガのキッチンパネル、茶色い床) の写真
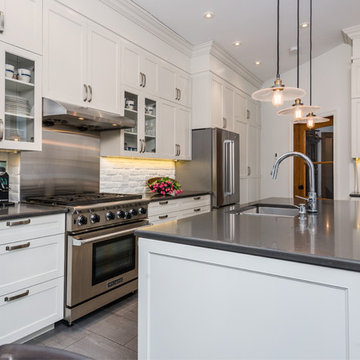
Tudor
モントリオールにある高級な中くらいなカントリー風のおしゃれなキッチン (アンダーカウンターシンク、シェーカースタイル扉のキャビネット、白いキャビネット、クオーツストーンカウンター、白いキッチンパネル、レンガのキッチンパネル、シルバーの調理設備、磁器タイルの床) の写真
モントリオールにある高級な中くらいなカントリー風のおしゃれなキッチン (アンダーカウンターシンク、シェーカースタイル扉のキャビネット、白いキャビネット、クオーツストーンカウンター、白いキッチンパネル、レンガのキッチンパネル、シルバーの調理設備、磁器タイルの床) の写真
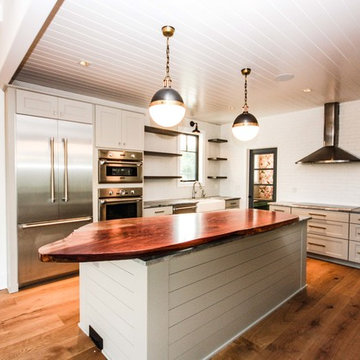
The customized countertop of the island grabs your attention. This home is designed with the best use of reclaimed materials naturally paired with new.
Photos By: Thomas Graham
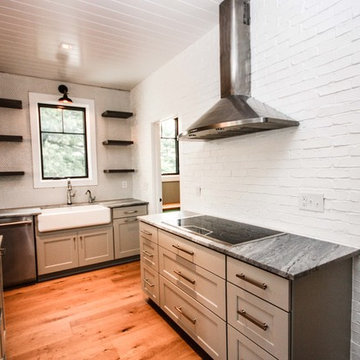
This modern kitchen has multiple upgrades, from soft close drawers to the industrial shelving.
Photos By: Thomas Graham
インディアナポリスにある高級な中くらいなカントリー風のおしゃれなキッチン (エプロンフロントシンク、シェーカースタイル扉のキャビネット、白いキャビネット、ソープストーンカウンター、白いキッチンパネル、レンガのキッチンパネル、シルバーの調理設備、濃色無垢フローリング、茶色い床) の写真
インディアナポリスにある高級な中くらいなカントリー風のおしゃれなキッチン (エプロンフロントシンク、シェーカースタイル扉のキャビネット、白いキャビネット、ソープストーンカウンター、白いキッチンパネル、レンガのキッチンパネル、シルバーの調理設備、濃色無垢フローリング、茶色い床) の写真
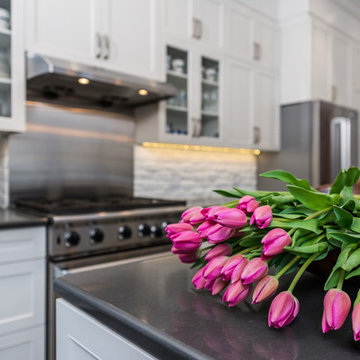
Tudor
モントリオールにある高級な中くらいなカントリー風のおしゃれなキッチン (アンダーカウンターシンク、シェーカースタイル扉のキャビネット、白いキャビネット、クオーツストーンカウンター、白いキッチンパネル、レンガのキッチンパネル、シルバーの調理設備、磁器タイルの床) の写真
モントリオールにある高級な中くらいなカントリー風のおしゃれなキッチン (アンダーカウンターシンク、シェーカースタイル扉のキャビネット、白いキャビネット、クオーツストーンカウンター、白いキッチンパネル、レンガのキッチンパネル、シルバーの調理設備、磁器タイルの床) の写真
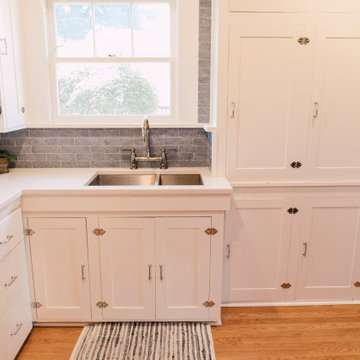
Another tiny kitchen in a 20's era home needed to be lightened up and the space more user friendly. Bringing the oak flooring from the living room into the kitchen and then on to the back porch gave a more cohesive look. Removing the glass block between rooms, adding a full glass door and painting out the cabinets white made for a pleasing space. A smaller refrigerator was able to get into the kitchen instead of the old one on the back porch! The focal point in this kitchen is the tin ceiling.
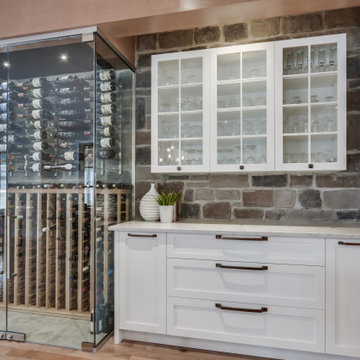
モントリオールにあるラグジュアリーな広いカントリー風のおしゃれなキッチン (シェーカースタイル扉のキャビネット、白いキャビネット、グレーのキッチンパネル、淡色無垢フローリング、アイランドなし、ベージュの床、グレーのキッチンカウンター、クオーツストーンカウンター、レンガのキッチンパネル) の写真
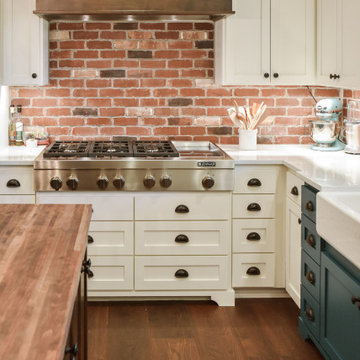
ポートランドにある中くらいなカントリー風のおしゃれなキッチン (エプロンフロントシンク、シェーカースタイル扉のキャビネット、白いキャビネット、クオーツストーンカウンター、赤いキッチンパネル、レンガのキッチンパネル、シルバーの調理設備、無垢フローリング、茶色い床、白いキッチンカウンター) の写真
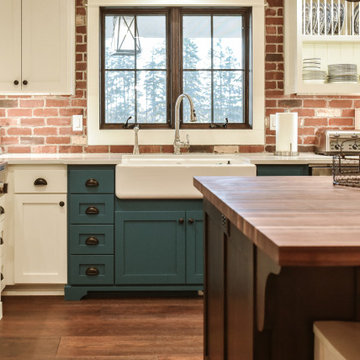
ポートランドにある中くらいなカントリー風のおしゃれなキッチン (エプロンフロントシンク、シェーカースタイル扉のキャビネット、白いキャビネット、クオーツストーンカウンター、赤いキッチンパネル、レンガのキッチンパネル、シルバーの調理設備、無垢フローリング、茶色い床、白いキッチンカウンター) の写真
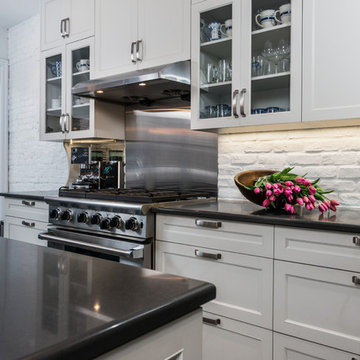
Tudor
モントリオールにある高級な中くらいなカントリー風のおしゃれなキッチン (アンダーカウンターシンク、シェーカースタイル扉のキャビネット、白いキャビネット、クオーツストーンカウンター、白いキッチンパネル、レンガのキッチンパネル、シルバーの調理設備、磁器タイルの床) の写真
モントリオールにある高級な中くらいなカントリー風のおしゃれなキッチン (アンダーカウンターシンク、シェーカースタイル扉のキャビネット、白いキャビネット、クオーツストーンカウンター、白いキッチンパネル、レンガのキッチンパネル、シルバーの調理設備、磁器タイルの床) の写真
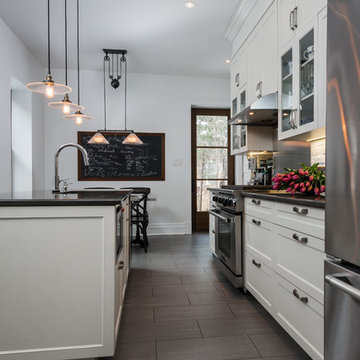
Tudor
モントリオールにある高級な中くらいなカントリー風のおしゃれなキッチン (アンダーカウンターシンク、シェーカースタイル扉のキャビネット、白いキャビネット、クオーツストーンカウンター、白いキッチンパネル、レンガのキッチンパネル、シルバーの調理設備、磁器タイルの床) の写真
モントリオールにある高級な中くらいなカントリー風のおしゃれなキッチン (アンダーカウンターシンク、シェーカースタイル扉のキャビネット、白いキャビネット、クオーツストーンカウンター、白いキッチンパネル、レンガのキッチンパネル、シルバーの調理設備、磁器タイルの床) の写真
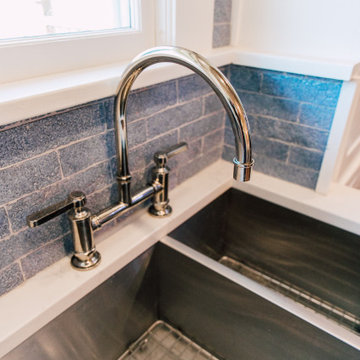
Another tiny kitchen in a 20's era home needed to be lightened up and the space more user friendly. Bringing the oak flooring from the living room into the kitchen and then on to the back porch gave a more cohesive look. Removing the glass block between rooms, adding a full glass door and painting out the cabinets white made for a pleasing space. A smaller refrigerator was able to get into the kitchen instead of the old one on the back porch! The focal point in this kitchen is the tin ceiling.
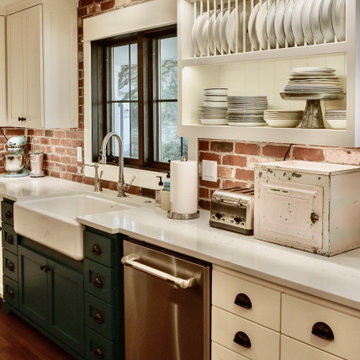
ポートランドにある中くらいなカントリー風のおしゃれなキッチン (エプロンフロントシンク、シェーカースタイル扉のキャビネット、白いキャビネット、クオーツストーンカウンター、赤いキッチンパネル、レンガのキッチンパネル、シルバーの調理設備、無垢フローリング、茶色い床、白いキッチンカウンター) の写真
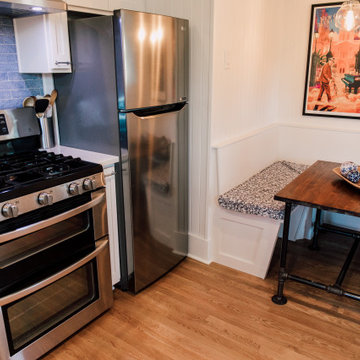
Another tiny kitchen in a 20's era home needed to be lightened up and the space more user friendly. Bringing the oak flooring from the living room into the kitchen and then on to the back porch gave a more cohesive look. Removing the glass block between rooms, adding a full glass door and painting out the cabinets white made for a pleasing space. A smaller refrigerator was able to get into the kitchen instead of the old one on the back porch! The focal point in this kitchen is the tin ceiling.
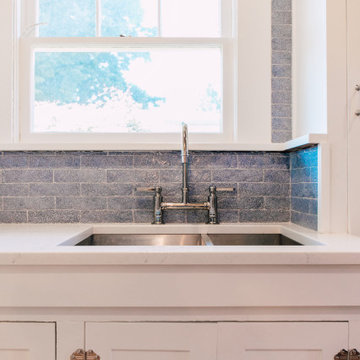
Another tiny kitchen in a 20's era home needed to be lightened up and the space more user friendly. Bringing the oak flooring from the living room into the kitchen and then on to the back porch gave a more cohesive look. Removing the glass block between rooms, adding a full glass door and painting out the cabinets white made for a pleasing space. A smaller refrigerator was able to get into the kitchen instead of the old one on the back porch! The focal point in this kitchen is the tin ceiling.
カントリー風の独立型キッチン (レンガのキッチンパネル、シェーカースタイル扉のキャビネット、クオーツストーンカウンター、珪岩カウンター、ソープストーンカウンター) の写真
1