カントリー風のキッチン (レンガのキッチンパネル、磁器タイルのキッチンパネル、マルチカラーのキッチンカウンター、エプロンフロントシンク) の写真
絞り込み:
資材コスト
並び替え:今日の人気順
写真 1〜20 枚目(全 193 枚)

シカゴにある高級な広いカントリー風のおしゃれなキッチン (エプロンフロントシンク、シェーカースタイル扉のキャビネット、ターコイズのキャビネット、大理石カウンター、白いキッチンパネル、磁器タイルのキッチンパネル、シルバーの調理設備、淡色無垢フローリング、茶色い床、マルチカラーのキッチンカウンター、クロスの天井) の写真
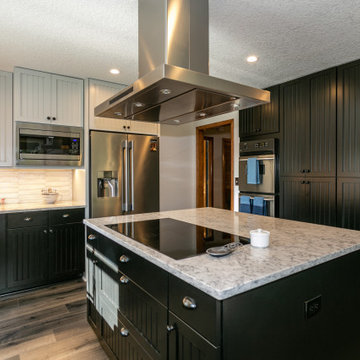
New remodeled kitchen. Back wall with double ovens and pantry storage space.
ポートランドにある中くらいなカントリー風のおしゃれなアイランドキッチン (エプロンフロントシンク、インセット扉のキャビネット、黒いキャビネット、珪岩カウンター、白いキッチンパネル、磁器タイルのキッチンパネル、シルバーの調理設備、ラミネートの床、グレーの床、マルチカラーのキッチンカウンター) の写真
ポートランドにある中くらいなカントリー風のおしゃれなアイランドキッチン (エプロンフロントシンク、インセット扉のキャビネット、黒いキャビネット、珪岩カウンター、白いキッチンパネル、磁器タイルのキッチンパネル、シルバーの調理設備、ラミネートの床、グレーの床、マルチカラーのキッチンカウンター) の写真
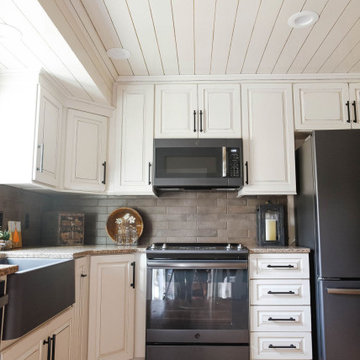
オマハにある中くらいなカントリー風のおしゃれなキッチン (エプロンフロントシンク、レイズドパネル扉のキャビネット、白いキャビネット、クオーツストーンカウンター、ベージュキッチンパネル、磁器タイルのキッチンパネル、シルバーの調理設備、無垢フローリング、アイランドなし、茶色い床、マルチカラーのキッチンカウンター) の写真
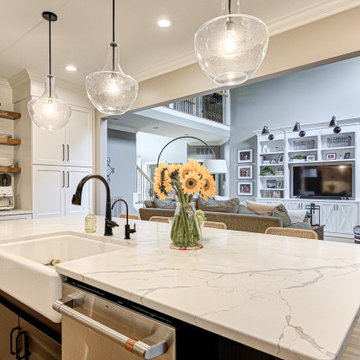
By removing a wall between the kitchen and great room and relocating the entrance into the kitchen from the hallway we created an open concept kitchen with large island and better traffic flow.
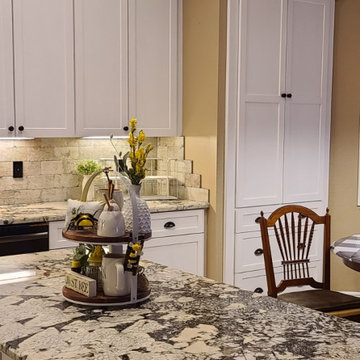
Recent kitchen remodel. Dark cabinetry and countertops replaced with light airy feel.
マイアミにあるお手頃価格の中くらいなカントリー風のおしゃれなキッチン (エプロンフロントシンク、シェーカースタイル扉のキャビネット、白いキャビネット、御影石カウンター、マルチカラーのキッチンパネル、磁器タイルのキッチンパネル、黒い調理設備、磁器タイルの床、ベージュの床、マルチカラーのキッチンカウンター) の写真
マイアミにあるお手頃価格の中くらいなカントリー風のおしゃれなキッチン (エプロンフロントシンク、シェーカースタイル扉のキャビネット、白いキャビネット、御影石カウンター、マルチカラーのキッチンパネル、磁器タイルのキッチンパネル、黒い調理設備、磁器タイルの床、ベージュの床、マルチカラーのキッチンカウンター) の写真
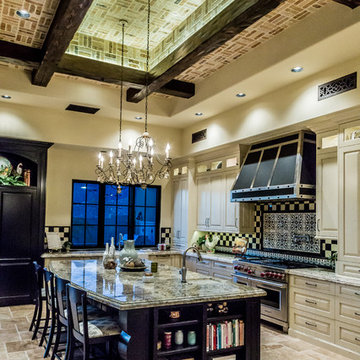
Farmhouse kitchen with a vaulted brick ceiling and exposed beams, as well as an extra large kitchen island with barstools.
フェニックスにあるラグジュアリーな巨大なカントリー風のおしゃれなキッチン (エプロンフロントシンク、レイズドパネル扉のキャビネット、淡色木目調キャビネット、珪岩カウンター、マルチカラーのキッチンパネル、磁器タイルのキッチンパネル、シルバーの調理設備、トラバーチンの床、マルチカラーの床、マルチカラーのキッチンカウンター) の写真
フェニックスにあるラグジュアリーな巨大なカントリー風のおしゃれなキッチン (エプロンフロントシンク、レイズドパネル扉のキャビネット、淡色木目調キャビネット、珪岩カウンター、マルチカラーのキッチンパネル、磁器タイルのキッチンパネル、シルバーの調理設備、トラバーチンの床、マルチカラーの床、マルチカラーのキッチンカウンター) の写真
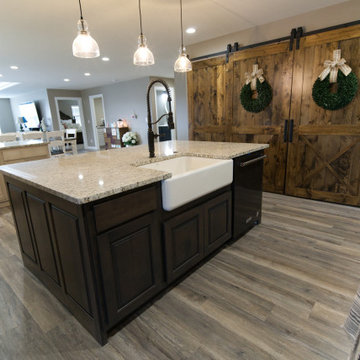
Our design team designed an island with a farm sink, storage and a wine refrigerator for easy access.
他の地域にある高級な広いカントリー風のおしゃれなキッチン (エプロンフロントシンク、レイズドパネル扉のキャビネット、ヴィンテージ仕上げキャビネット、御影石カウンター、白いキッチンパネル、磁器タイルのキッチンパネル、シルバーの調理設備、グレーの床、クッションフロア、マルチカラーのキッチンカウンター) の写真
他の地域にある高級な広いカントリー風のおしゃれなキッチン (エプロンフロントシンク、レイズドパネル扉のキャビネット、ヴィンテージ仕上げキャビネット、御影石カウンター、白いキッチンパネル、磁器タイルのキッチンパネル、シルバーの調理設備、グレーの床、クッションフロア、マルチカラーのキッチンカウンター) の写真
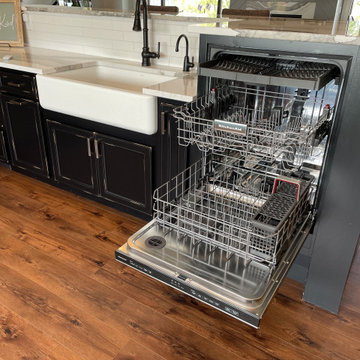
Kitchen design in a new home built in rural Illinois. Farmhouse two-tone cabinet style showcasing Koch Cabinetry in both the "Fog" finish and a painted "Black" finish with a rub-through detail. Lexington and Ridgegate doors shown with Skara Brae Cambria quartz, KitchenAid appliances, and Paramount Rigidcore flooring in "Shagbark" color.
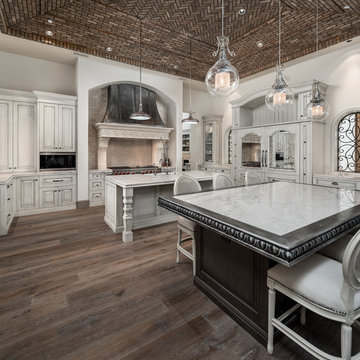
World Renowned Architecture Firm Fratantoni Design created this beautiful home! They design home plans for families all over the world in any size and style. They also have in-house Interior Designer Firm Fratantoni Interior Designers and world class Luxury Home Building Firm Fratantoni Luxury Estates! Hire one or all three companies to design and build and or remodel your home!

コロンバスにある高級な巨大なカントリー風のおしゃれなキッチン (エプロンフロントシンク、落し込みパネル扉のキャビネット、ベージュのキャビネット、クオーツストーンカウンター、マルチカラーのキッチンパネル、レンガのキッチンパネル、シルバーの調理設備、クッションフロア、グレーの床、マルチカラーのキッチンカウンター、塗装板張りの天井) の写真
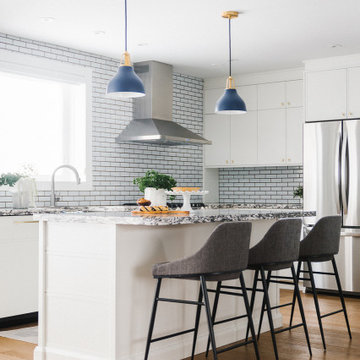
A Victorian century home gets a complete makeover for a modern growing family. Keeping the charm of the existing architecture, while modern fixtures and finishes enhances the lifestyle of a modern family.
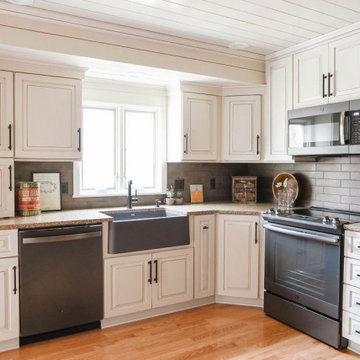
オマハにある中くらいなカントリー風のおしゃれなキッチン (エプロンフロントシンク、レイズドパネル扉のキャビネット、白いキャビネット、クオーツストーンカウンター、ベージュキッチンパネル、磁器タイルのキッチンパネル、シルバーの調理設備、無垢フローリング、アイランドなし、茶色い床、マルチカラーのキッチンカウンター) の写真

Open concept, modern farmhouse with a chef's kitchen and room to entertain.
オースティンにあるラグジュアリーな広いカントリー風のおしゃれなキッチン (エプロンフロントシンク、シェーカースタイル扉のキャビネット、グレーのキャビネット、御影石カウンター、メタリックのキッチンパネル、磁器タイルのキッチンパネル、パネルと同色の調理設備、淡色無垢フローリング、グレーの床、マルチカラーのキッチンカウンター、板張り天井) の写真
オースティンにあるラグジュアリーな広いカントリー風のおしゃれなキッチン (エプロンフロントシンク、シェーカースタイル扉のキャビネット、グレーのキャビネット、御影石カウンター、メタリックのキッチンパネル、磁器タイルのキッチンパネル、パネルと同色の調理設備、淡色無垢フローリング、グレーの床、マルチカラーのキッチンカウンター、板張り天井) の写真
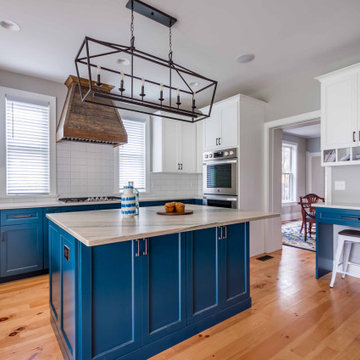
シカゴにある高級な広いカントリー風のおしゃれなキッチン (エプロンフロントシンク、シェーカースタイル扉のキャビネット、ターコイズのキャビネット、大理石カウンター、白いキッチンパネル、磁器タイルのキッチンパネル、シルバーの調理設備、淡色無垢フローリング、茶色い床、マルチカラーのキッチンカウンター、クロスの天井) の写真
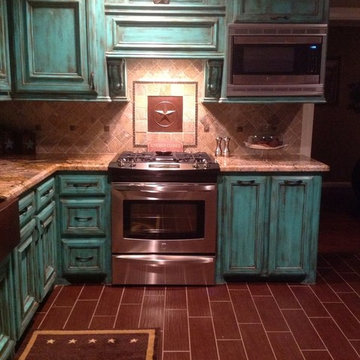
Antiqued white cabinet (tea stain) Hand painted glaze details
ダラスにある中くらいなカントリー風のおしゃれなL型キッチン (エプロンフロントシンク、インセット扉のキャビネット、青いキャビネット、御影石カウンター、ベージュキッチンパネル、磁器タイルのキッチンパネル、シルバーの調理設備、ラミネートの床、茶色い床、マルチカラーのキッチンカウンター) の写真
ダラスにある中くらいなカントリー風のおしゃれなL型キッチン (エプロンフロントシンク、インセット扉のキャビネット、青いキャビネット、御影石カウンター、ベージュキッチンパネル、磁器タイルのキッチンパネル、シルバーの調理設備、ラミネートの床、茶色い床、マルチカラーのキッチンカウンター) の写真
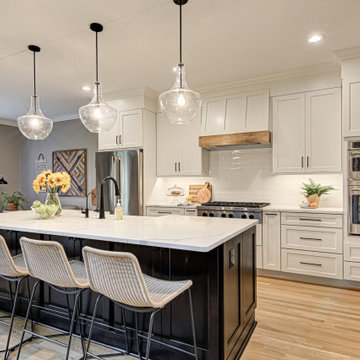
By removing a wall between the kitchen and great room and relocating the entrance into the kitchen from the hallway we created an open concept kitchen with large island and better traffic flow.
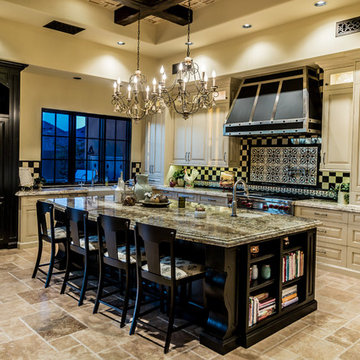
We can't get over this custom kitchen, featuring a black refrigerator, white kitchen cabinets, a large kitchen island, custom range and vent hood, and tile backsplash.
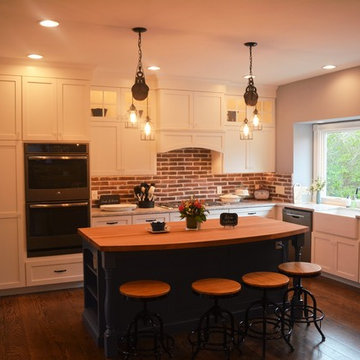
By combining aspects of the original kitchen and dining area with new light gray and white paint, updated cabinetry, slate gray stainless steel appliances and custom lighting created this charming Farmhouse/Country design. Prep and plate meals on the beautiful Cambria Berwyn Quartz countertops. Use the gas stove-top without concern thanks to the new Vent hood blower. Need to plug in? Use anyone of the numerous electric outlets along the original brick half wall. Reach up into the white shaker style cabinets to ceiling for dishware. Wash produce in the large farm sink and look out the picture window, with shiplap made of painted cedar wood, to see the occasional bird or woodland animal. Move across the random width oak hardwood floors over to the Heron Blue Island with butcher block and take a seat on the bar stools to enjoy your meal. Look up to see the fine dishware on display in the upper glass lighted cabinets. The room is illuminated by West Nine Vintage Industrial Work Lights on pulley along with strategic recessed lighting to keep the cozy atmosphere.
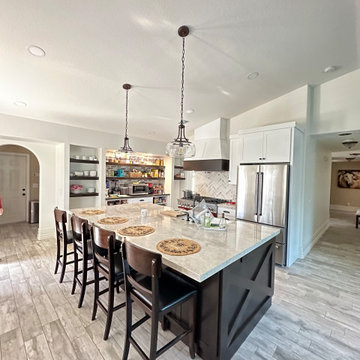
ラスベガスにあるお手頃価格の広いカントリー風のおしゃれなアイランドキッチン (エプロンフロントシンク、シェーカースタイル扉のキャビネット、濃色木目調キャビネット、珪岩カウンター、マルチカラーのキッチンパネル、レンガのキッチンパネル、カラー調理設備、磁器タイルの床、マルチカラーの床、マルチカラーのキッチンカウンター、三角天井) の写真
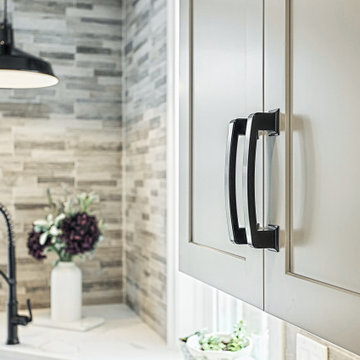
他の地域にある高級な広いカントリー風のおしゃれなアイランドキッチン (エプロンフロントシンク、シェーカースタイル扉のキャビネット、グレーのキャビネット、クオーツストーンカウンター、マルチカラーのキッチンパネル、磁器タイルのキッチンパネル、シルバーの調理設備、クッションフロア、マルチカラーの床、マルチカラーのキッチンカウンター) の写真
カントリー風のキッチン (レンガのキッチンパネル、磁器タイルのキッチンパネル、マルチカラーのキッチンカウンター、エプロンフロントシンク) の写真
1