カントリー風のキッチン (全タイプのキッチンパネルの素材、マルチカラーのキッチンカウンター、アンダーカウンターシンク) の写真
絞り込み:
資材コスト
並び替え:今日の人気順
写真 1〜20 枚目(全 385 枚)
1/5
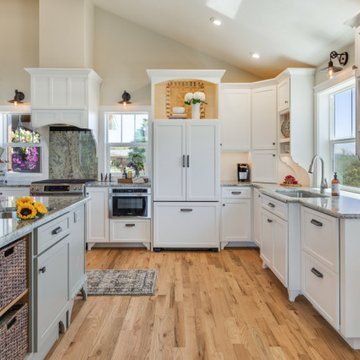
他の地域にある高級な広いカントリー風のおしゃれなキッチン (アンダーカウンターシンク、シェーカースタイル扉のキャビネット、白いキャビネット、御影石カウンター、マルチカラーのキッチンパネル、御影石のキッチンパネル、シルバーの調理設備、無垢フローリング、マルチカラーの床、マルチカラーのキッチンカウンター) の写真

シドニーにある巨大なカントリー風のおしゃれなキッチン (アンダーカウンターシンク、シェーカースタイル扉のキャビネット、青いキャビネット、大理石カウンター、マルチカラーのキッチンパネル、大理石のキッチンパネル、シルバーの調理設備、塗装フローリング、茶色い床、マルチカラーのキッチンカウンター) の写真
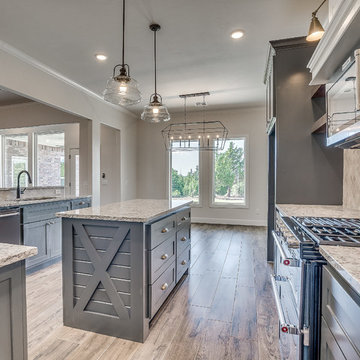
The view of the kitchen and dining space from the Butler's Pantry.
オクラホマシティにある高級な巨大なカントリー風のおしゃれなキッチン (アンダーカウンターシンク、シェーカースタイル扉のキャビネット、グレーのキャビネット、御影石カウンター、マルチカラーのキッチンパネル、大理石のキッチンパネル、シルバーの調理設備、淡色無垢フローリング、マルチカラーのキッチンカウンター) の写真
オクラホマシティにある高級な巨大なカントリー風のおしゃれなキッチン (アンダーカウンターシンク、シェーカースタイル扉のキャビネット、グレーのキャビネット、御影石カウンター、マルチカラーのキッチンパネル、大理石のキッチンパネル、シルバーの調理設備、淡色無垢フローリング、マルチカラーのキッチンカウンター) の写真
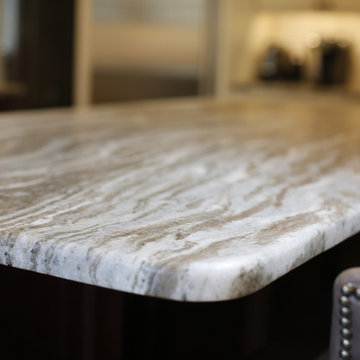
Warm & inviting farmhouse style kitchen that features gorgeous Brown Fantasy Leathered countertops. The backsplash is a ceramic tile that looks like painted wood, and the flooring is a porcelain wood look.
Photos by Bridget Horgan Bell Photography.
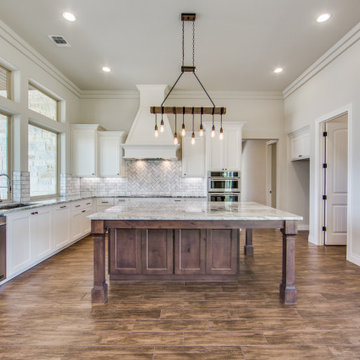
3,076 ft²: 3 bed/3 bath/1ST custom residence w/1,655 ft² boat barn located in Ensenada Shores At Canyon Lake, Canyon Lake, Texas. To uncover a wealth of possibilities, contact Michael Bryant at 210-387-6109!

他の地域にあるお手頃価格の中くらいなカントリー風のおしゃれなキッチン (アンダーカウンターシンク、落し込みパネル扉のキャビネット、淡色木目調キャビネット、クオーツストーンカウンター、ベージュキッチンパネル、モザイクタイルのキッチンパネル、シルバーの調理設備、リノリウムの床、ベージュの床、マルチカラーのキッチンカウンター、グレーとクリーム色) の写真
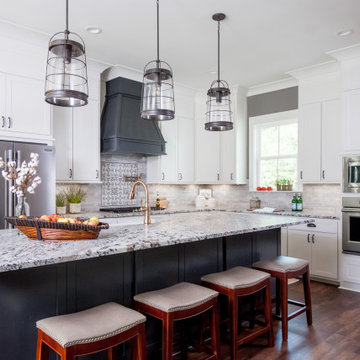
タンパにある広いカントリー風のおしゃれなキッチン (アンダーカウンターシンク、シェーカースタイル扉のキャビネット、白いキャビネット、白いキッチンパネル、モザイクタイルのキッチンパネル、シルバーの調理設備、無垢フローリング、茶色い床、マルチカラーのキッチンカウンター) の写真

Here the use of Gordan door style with kitchen in pearl paint and the Food pantry closet in Seaside paint finish with chaulk board finish at top of doors below open storage area. Loaded with easy to use customer convenient items like trash can rollout, dovetail rollout drawers, pot and pan drawers, tiered cutlery divider, and more. Then finished off with fake wrapped beams for some natural wood tones to work with floors and X-shaped island supports to work with slated paneled look on back of island and a large stainless single bowl farm sink. They used Quartz with beige, brown and greys to keep it light and pull design togeather. There were also wall treatments, new jams at doors and crown at ceiling added.
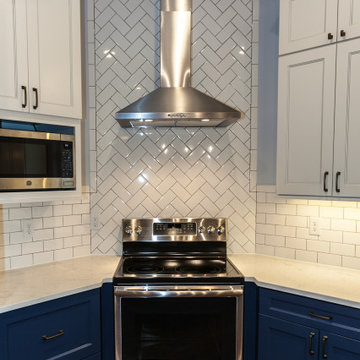
The kitchen in this modern farmhouse features contrasting bright white upper cabinets and vibrant blue lowers. The island is topped with a butcher block surface while the lower cabinets are topped with a light engineered quartz countertop, complimenting the farmhouse style used throughout. The white subway tile backsplash with gray mortar is laid in a traditional pattern with a herringbone tile accent wall behind the stove. The dark iron accents on the lighting and cabinet hardware complete the modern farmhouse trend in this custom designed kitchen.
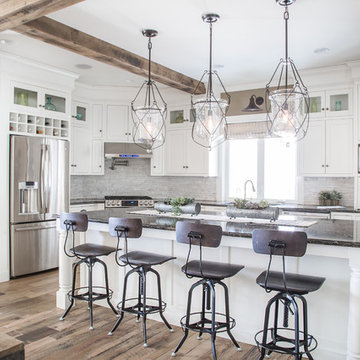
カントリー風のおしゃれなキッチン (白いキャビネット、グレーのキッチンパネル、レンガのキッチンパネル、シルバーの調理設備、淡色無垢フローリング、茶色い床、マルチカラーのキッチンカウンター、表し梁、インセット扉のキャビネット、アンダーカウンターシンク) の写真
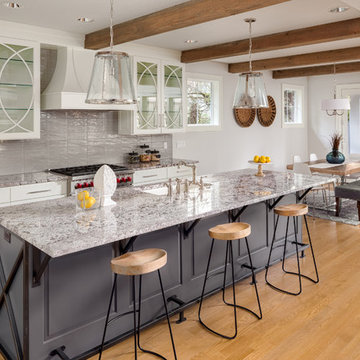
ワシントンD.C.にある広いカントリー風のおしゃれなキッチン (アンダーカウンターシンク、レイズドパネル扉のキャビネット、白いキャビネット、御影石カウンター、グレーのキッチンパネル、セラミックタイルのキッチンパネル、シルバーの調理設備、淡色無垢フローリング、ベージュの床、マルチカラーのキッチンカウンター) の写真
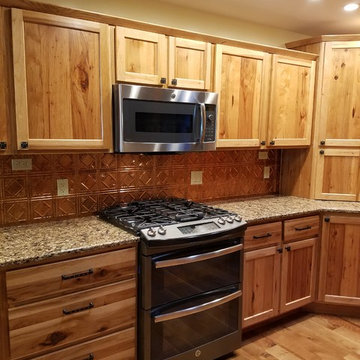
グランドラピッズにある高級な広いカントリー風のおしゃれなキッチン (アンダーカウンターシンク、シェーカースタイル扉のキャビネット、中間色木目調キャビネット、珪岩カウンター、メタリックのキッチンパネル、メタルタイルのキッチンパネル、シルバーの調理設備、淡色無垢フローリング、マルチカラーの床、マルチカラーのキッチンカウンター) の写真
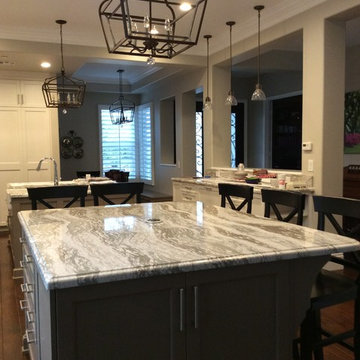
ロサンゼルスにある広いカントリー風のおしゃれなキッチン (アンダーカウンターシンク、落し込みパネル扉のキャビネット、グレーのキャビネット、御影石カウンター、マルチカラーのキッチンパネル、石スラブのキッチンパネル、シルバーの調理設備、濃色無垢フローリング、茶色い床、マルチカラーのキッチンカウンター) の写真
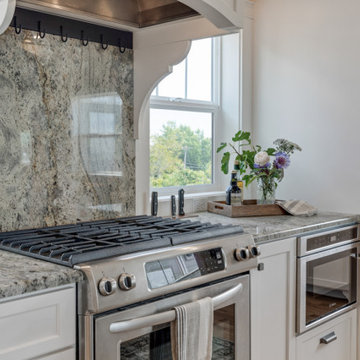
他の地域にある高級な広いカントリー風のおしゃれなキッチン (アンダーカウンターシンク、シェーカースタイル扉のキャビネット、白いキャビネット、御影石カウンター、マルチカラーのキッチンパネル、御影石のキッチンパネル、シルバーの調理設備、無垢フローリング、マルチカラーの床、マルチカラーのキッチンカウンター) の写真
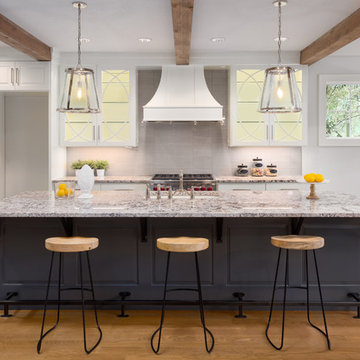
ワシントンD.C.にある広いカントリー風のおしゃれなキッチン (アンダーカウンターシンク、レイズドパネル扉のキャビネット、白いキャビネット、御影石カウンター、グレーのキッチンパネル、セラミックタイルのキッチンパネル、シルバーの調理設備、淡色無垢フローリング、ベージュの床、マルチカラーのキッチンカウンター) の写真
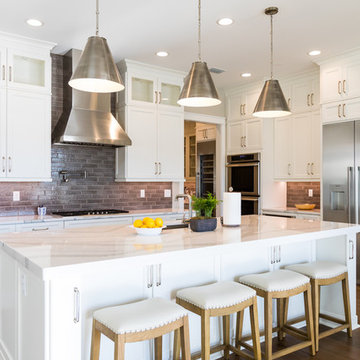
Starr Custom Homes is excited to share the photos of our lakefront contemporary farmhouse, DreamDesign 28, located in Pablo Creek Reserve, a gated community in Jacksonville, FL.
Full of beautiful luxury finishes, this two-story, five bedroom, 5 1/2 bath home has all the modern conveniences today’s families are looking for: open concept floor plan, first-floor master suite and a large kitchen with a walk-in pantry and a butler’s pantry leading to the formal dining room. The two-story family room has coffered ceilings with multiple windows and sliding glass doors, offering views of the pool and sunsets on the lake.
The contemporary farmhouse is a popular style, and DreamDesign 28 doesn’t disappoint. Stylish features include wide plank hardwood flooring, board and batten wainscoting in the dining room and study and a tiled fireplace wall. A luxurious master bath with freestanding tub and large walk-in shower features Kallista plumbing fixtures. Emtek door hardware and statement lighting fixtures are the jewelry that finishes off the home.

Magnolia Waco Properties, LLC dba Magnolia Homes, Waco, Texas, 2022 Regional CotY Award Winner, Residential Kitchen $100,001 to $150,000
他の地域にある高級な小さなカントリー風のおしゃれなキッチン (アンダーカウンターシンク、シェーカースタイル扉のキャビネット、緑のキャビネット、大理石カウンター、白いキッチンパネル、塗装板のキッチンパネル、白い調理設備、無垢フローリング、マルチカラーのキッチンカウンター、塗装板張りの天井) の写真
他の地域にある高級な小さなカントリー風のおしゃれなキッチン (アンダーカウンターシンク、シェーカースタイル扉のキャビネット、緑のキャビネット、大理石カウンター、白いキッチンパネル、塗装板のキッチンパネル、白い調理設備、無垢フローリング、マルチカラーのキッチンカウンター、塗装板張りの天井) の写真
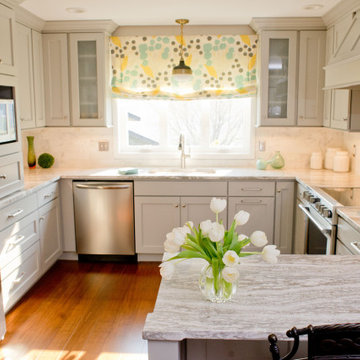
他の地域にある小さなカントリー風のおしゃれなキッチン (アンダーカウンターシンク、落し込みパネル扉のキャビネット、グレーのキャビネット、人工大理石カウンター、マルチカラーのキッチンパネル、モザイクタイルのキッチンパネル、シルバーの調理設備、無垢フローリング、茶色い床、マルチカラーのキッチンカウンター) の写真
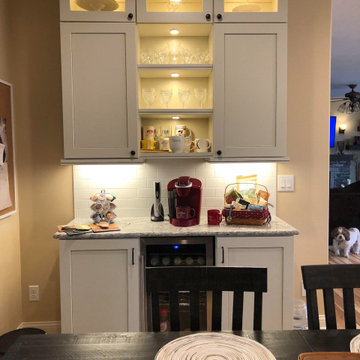
We updated this kitchen by removing a wall and creating an open floor concept! A loose, stacked stone display makes for a unique island feature. Two sliding barn doors tuck away the pantry beautifully as a custom built coffee bar shines on the opposite wall. We can update your old outdated kitchen, create an entire new space, create an open concept, or whatever you can imagine and create in your Houzz Ideabook!

This 2,500 square-foot home, combines the an industrial-meets-contemporary gives its owners the perfect place to enjoy their rustic 30- acre property. Its multi-level rectangular shape is covered with corrugated red, black, and gray metal, which is low-maintenance and adds to the industrial feel.
Encased in the metal exterior, are three bedrooms, two bathrooms, a state-of-the-art kitchen, and an aging-in-place suite that is made for the in-laws. This home also boasts two garage doors that open up to a sunroom that brings our clients close nature in the comfort of their own home.
The flooring is polished concrete and the fireplaces are metal. Still, a warm aesthetic abounds with mixed textures of hand-scraped woodwork and quartz and spectacular granite counters. Clean, straight lines, rows of windows, soaring ceilings, and sleek design elements form a one-of-a-kind, 2,500 square-foot home
カントリー風のキッチン (全タイプのキッチンパネルの素材、マルチカラーのキッチンカウンター、アンダーカウンターシンク) の写真
1