ベージュのカントリー風のキッチン (全タイプのキッチンパネルの素材、レンガのキッチンパネル) の写真
絞り込み:
資材コスト
並び替え:今日の人気順
写真 81〜100 枚目(全 155 枚)
1/5
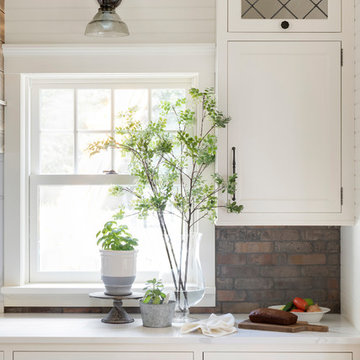
Spacecrafting Photography
ミネアポリスにある広いカントリー風のおしゃれなキッチン (エプロンフロントシンク、白いキャビネット、マルチカラーのキッチンパネル、レンガのキッチンパネル、シルバーの調理設備、白いキッチンカウンター) の写真
ミネアポリスにある広いカントリー風のおしゃれなキッチン (エプロンフロントシンク、白いキャビネット、マルチカラーのキッチンパネル、レンガのキッチンパネル、シルバーの調理設備、白いキッチンカウンター) の写真
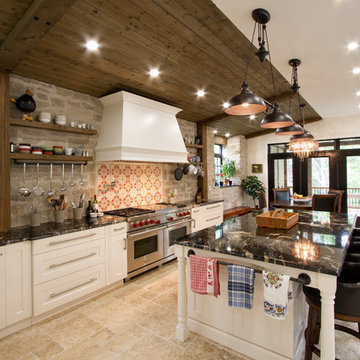
トロントにある広いカントリー風のおしゃれなキッチン (オープンシェルフ、白いキャビネット、御影石カウンター、マルチカラーのキッチンパネル、レンガのキッチンパネル、シルバーの調理設備、ライムストーンの床、ベージュの床、黒いキッチンカウンター) の写真
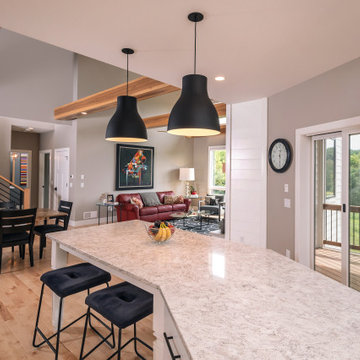
他の地域にあるカントリー風のおしゃれなキッチン (アンダーカウンターシンク、シェーカースタイル扉のキャビネット、白いキャビネット、クオーツストーンカウンター、ベージュキッチンパネル、レンガのキッチンパネル、シルバーの調理設備、淡色無垢フローリング、ベージュの床、グレーのキッチンカウンター) の写真
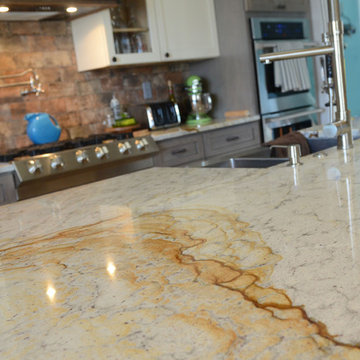
So many creative details went into this beautiful and inviting kitchen / dining space. Reclaimed wood range hood, 2-way fireplace, built in wine cooler, two tone cabinets, custom Edison bulb chandelier and more. This kitchen has it all - smart, functional space for this active family of four who loves to "live" and entertain in their beautiful lake home complete with large picture windows to soak up the beautiful waterfront views.
Photo Credit: Sara O'Malley with So Chic Photography
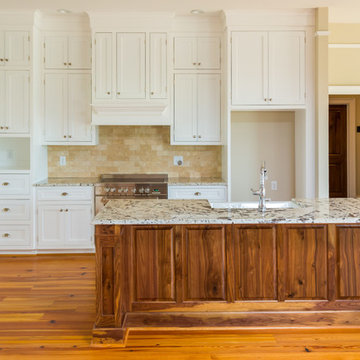
Walnut kitchen island with granite counter top
他の地域にあるカントリー風のおしゃれなキッチン (エプロンフロントシンク、白いキャビネット、ベージュキッチンパネル、レンガのキッチンパネル、シルバーの調理設備、無垢フローリング) の写真
他の地域にあるカントリー風のおしゃれなキッチン (エプロンフロントシンク、白いキャビネット、ベージュキッチンパネル、レンガのキッチンパネル、シルバーの調理設備、無垢フローリング) の写真
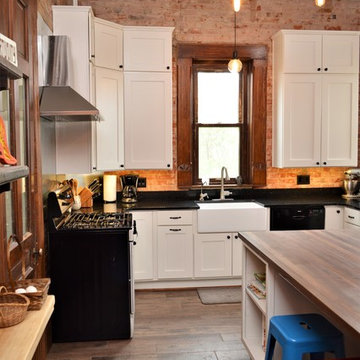
Cabinet Brand: Haas Signature Collection
Wood Species: Maple
Cabinet Finish: Bistro
Door Style: Plymouth V
Wall Counter top: Hanstone Quartz, Double Radius edge, 4" Silicone back splash, Black Coral color
Island Counter top: John Boos Butcherblock, Walnut, Oil finish
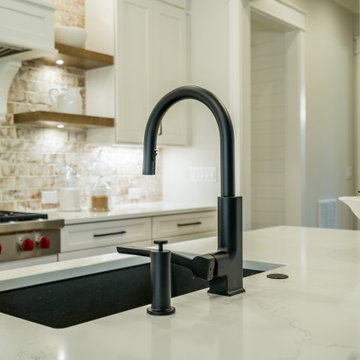
ローリーにある高級な広いカントリー風のおしゃれなL型キッチン (エプロンフロントシンク、レンガのキッチンパネル、シルバーの調理設備、無垢フローリング、茶色い床) の写真
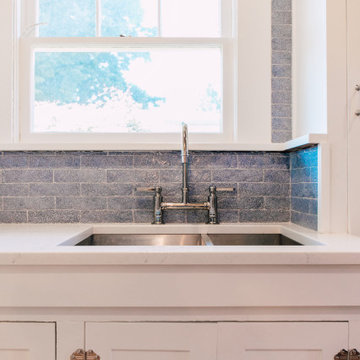
Another tiny kitchen in a 20's era home needed to be lightened up and the space more user friendly. Bringing the oak flooring from the living room into the kitchen and then on to the back porch gave a more cohesive look. Removing the glass block between rooms, adding a full glass door and painting out the cabinets white made for a pleasing space. A smaller refrigerator was able to get into the kitchen instead of the old one on the back porch! The focal point in this kitchen is the tin ceiling.
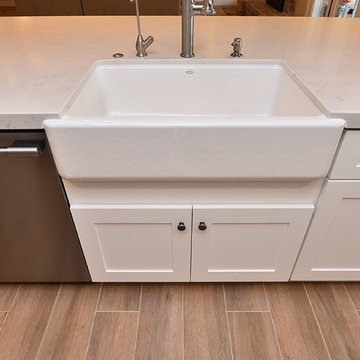
Connie White
フェニックスにある高級な広いカントリー風のおしゃれなキッチン (エプロンフロントシンク、シェーカースタイル扉のキャビネット、白いキャビネット、クオーツストーンカウンター、赤いキッチンパネル、レンガのキッチンパネル、シルバーの調理設備、淡色無垢フローリング、茶色い床) の写真
フェニックスにある高級な広いカントリー風のおしゃれなキッチン (エプロンフロントシンク、シェーカースタイル扉のキャビネット、白いキャビネット、クオーツストーンカウンター、赤いキッチンパネル、レンガのキッチンパネル、シルバーの調理設備、淡色無垢フローリング、茶色い床) の写真
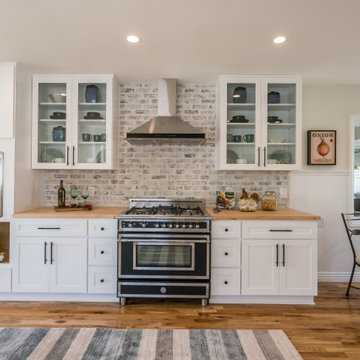
オレンジカウンティにある広いカントリー風のおしゃれなキッチン (エプロンフロントシンク、シェーカースタイル扉のキャビネット、白いキャビネット、木材カウンター、レンガのキッチンパネル、シルバーの調理設備、無垢フローリング、アイランドなし、茶色いキッチンカウンター) の写真
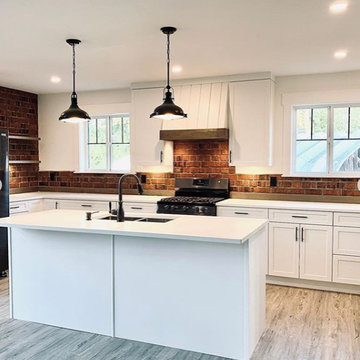
バンクーバーにある低価格の中くらいなカントリー風のおしゃれなキッチン (アンダーカウンターシンク、シェーカースタイル扉のキャビネット、白いキャビネット、クオーツストーンカウンター、赤いキッチンパネル、レンガのキッチンパネル、黒い調理設備、クッションフロア、ベージュの床、白いキッチンカウンター) の写真
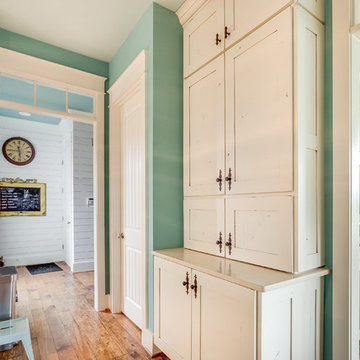
Jana Sobel of 205 Photography
Builder: Fargason Building
This amazing farm house is packed full of custom features, beautiful color, and distinct character! The kitchen features Wellborn's Character Maple cabinetry in Hanover shaker style with Divnity Java finish and Antique distressing. The island is Tansy Green from Sherwin Williams.
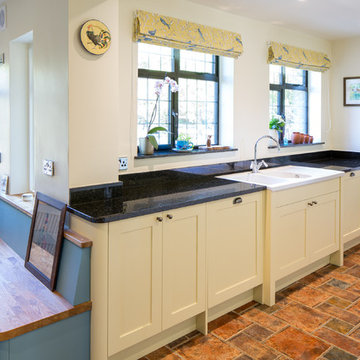
ハートフォードシャーにあるお手頃価格の広いカントリー風のおしゃれなキッチン (ドロップインシンク、シェーカースタイル扉のキャビネット、青いキャビネット、御影石カウンター、白いキッチンパネル、レンガのキッチンパネル、白い調理設備、セラミックタイルの床、茶色い床) の写真
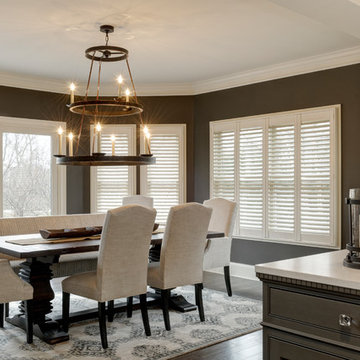
Dave Fox Design Build Remodelers
This kitchen remodel combined an under-utilized formal dining room and a small, poorly laid-out, kitchen into one large cohesive and functional space. The two furniture-inspired custom islands are great for entertaining; one can be used for socializing, while the other can be utilized for cleaning and prep work. A custom thin brick surround encompasses the professional-grade gas range with additional spice and oil storage while other interesting materials including, honed quartz countertops, glazed thin brick backsplash, and oversized statement lighting complete this gourmet kitchen.
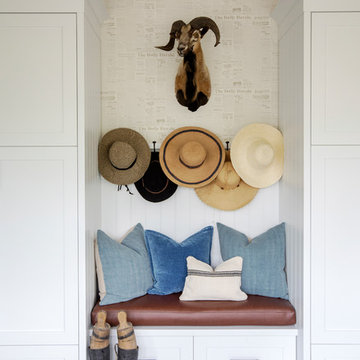
This 100-year-old farmhouse underwent a complete head-to-toe renovation. Partnering with Home Star BC we painstakingly modernized the crumbling farmhouse while maintaining its original west coast charm. The only new addition to the home was the kitchen eating area, with its swinging dutch door, patterned cement tile and antique brass lighting fixture. The wood-clad walls throughout the home were made using the walls of the dilapidated barn on the property. Incorporating a classic equestrian aesthetic within each room while still keeping the spaces bright and livable was one of the projects many challenges. The Master bath - formerly a storage room - is the most modern of the home's spaces. Herringbone white-washed floors are partnered with elements such as brick, marble, limestone and reclaimed timber to create a truly eclectic, sun-filled oasis. The gilded crystal sputnik inspired fixture above the bath as well as the sky blue cabinet keep the room fresh and full of personality. Overall, the project proves that bolder, more colorful strokes allow a home to possess what so many others lack: a personality!
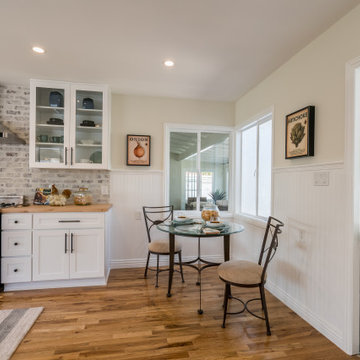
オレンジカウンティにある広いカントリー風のおしゃれなキッチン (エプロンフロントシンク、シェーカースタイル扉のキャビネット、白いキャビネット、木材カウンター、レンガのキッチンパネル、シルバーの調理設備、無垢フローリング、アイランドなし、茶色いキッチンカウンター) の写真
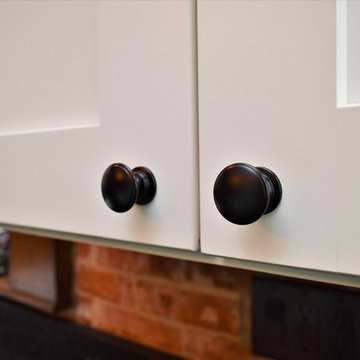
Cabinet Brand: Haas Signature Collection
Wood Species: Maple
Cabinet Finish: Bistro
Door Style: Plymouth V
Wall Counter top: Hanstone Quartz, Double Radius edge, 4" Silicone back splash, Black Coral color
Island Counter top: John Boos Butcherblock, Walnut, Oil finish
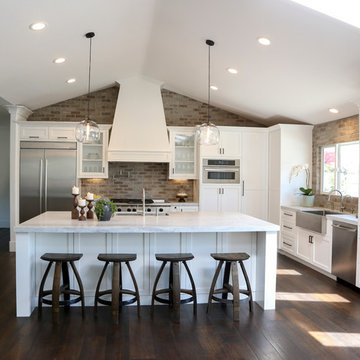
Julie Cimpko
オレンジカウンティにあるカントリー風のおしゃれなキッチン (エプロンフロントシンク、シェーカースタイル扉のキャビネット、白いキャビネット、ソープストーンカウンター、赤いキッチンパネル、レンガのキッチンパネル、シルバーの調理設備、濃色無垢フローリング) の写真
オレンジカウンティにあるカントリー風のおしゃれなキッチン (エプロンフロントシンク、シェーカースタイル扉のキャビネット、白いキャビネット、ソープストーンカウンター、赤いキッチンパネル、レンガのキッチンパネル、シルバーの調理設備、濃色無垢フローリング) の写真
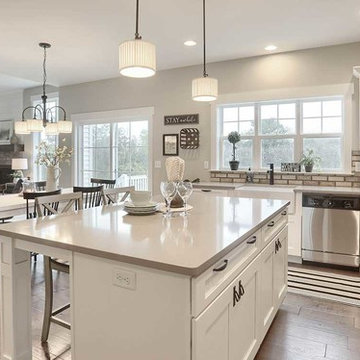
This 2-story home with inviting front porch includes a 3-car garage and mudroom entry complete with convenient built-in lockers. Stylish hardwood flooring in the foyer extends to the dining room, kitchen, and breakfast area. To the front of the home a formal living room is adjacent to the dining room with elegant tray ceiling and craftsman style wainscoting and chair rail. A butler’s pantry off of the dining area leads to the kitchen and breakfast area. The well-appointed kitchen features quartz countertops with tile backsplash, stainless steel appliances, attractive cabinetry and a spacious pantry. The sunny breakfast area provides access to the deck and back yard via sliding glass doors. The great room is open to the breakfast area and kitchen and includes a gas fireplace featuring stone surround and shiplap detail. Also on the 1st floor is a study with coffered ceiling. The 2nd floor boasts a spacious raised rec room and a convenient laundry room in addition to 4 bedrooms and 3 full baths. The owner’s suite with tray ceiling in the bedroom, includes a private bathroom with tray ceiling, quartz vanity tops, a freestanding tub, and a 5’ tile shower.
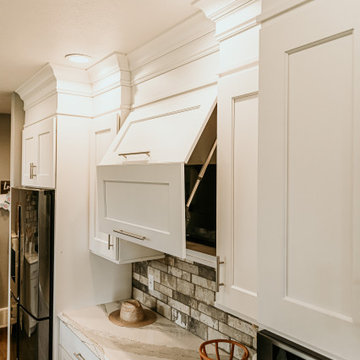
他の地域にあるお手頃価格の広いカントリー風のおしゃれなキッチン (エプロンフロントシンク、シェーカースタイル扉のキャビネット、白いキャビネット、クオーツストーンカウンター、マルチカラーのキッチンパネル、レンガのキッチンパネル、黒い調理設備、無垢フローリング、茶色い床、白いキッチンカウンター) の写真
ベージュのカントリー風のキッチン (全タイプのキッチンパネルの素材、レンガのキッチンパネル) の写真
5