カントリー風のキッチン (黄色いキッチンパネル、御影石カウンター、磁器タイルの床) の写真
並び替え:今日の人気順
写真 1〜14 枚目(全 14 枚)
1/5
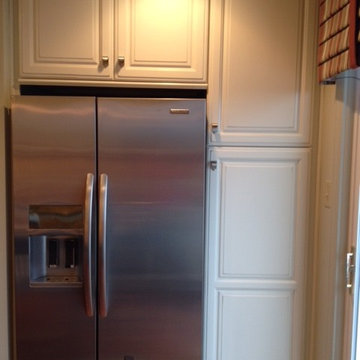
The of the kitchen design was to gain counter space. The entire setting needed reworked. Shifting placement of the range and sink. A table that doubles as an island was created from cabinetry parts.
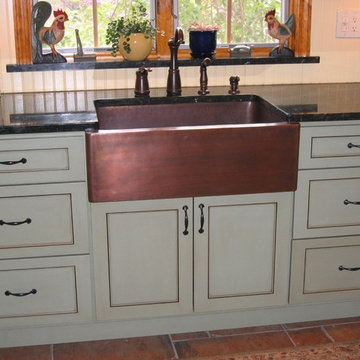
ニューヨークにあるカントリー風のおしゃれなキッチン (エプロンフロントシンク、落し込みパネル扉のキャビネット、緑のキャビネット、御影石カウンター、黄色いキッチンパネル、カラー調理設備、磁器タイルの床) の写真
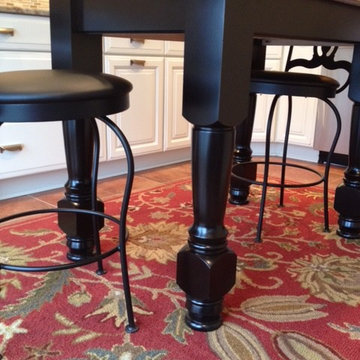
The of the kitchen design was to gain counter space. The entire setting needed reworked. Shifting placement of the range and sink. A table that doubles as an island was created from cabinetry parts.
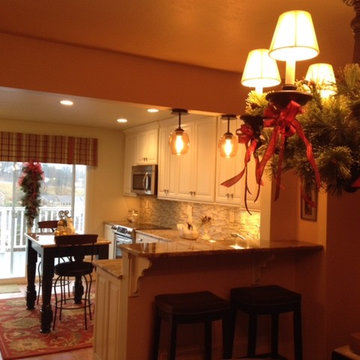
The of the kitchen design was to gain counter space. The entire setting needed reworked. Shifting placement of the range and sink. A table that doubles as an island was created from cabinetry parts.
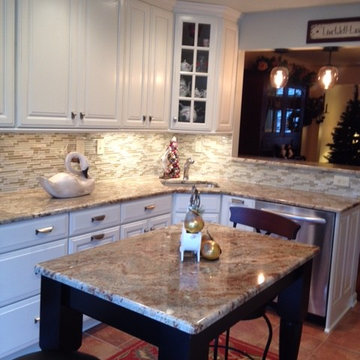
The of the kitchen design was to gain counter space. The entire setting needed reworked. Shifting placement of the range and sink. A table that doubles as an island was created from cabinetry parts.
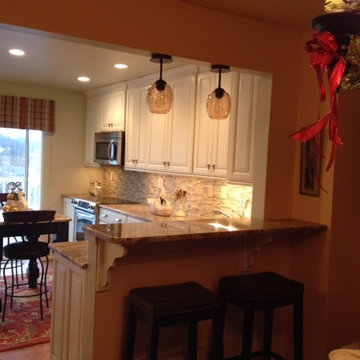
The of the kitchen design was to gain counter space. The entire setting needed reworked. Shifting placement of the range and sink. A table that doubles as an island was created from cabinetry parts.
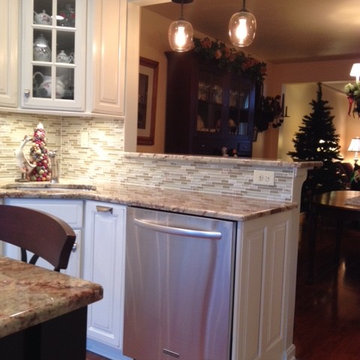
The of the kitchen design was to gain counter space. The entire setting needed reworked. Shifting placement of the range and sink. A table that doubles as an island was created from cabinetry parts.
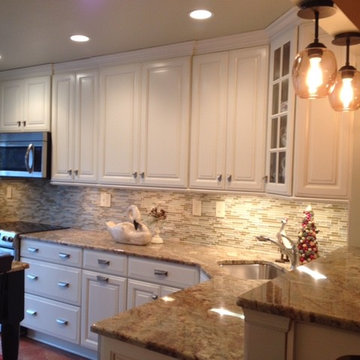
The of the kitchen design was to gain counter space. The entire setting needed reworked. Shifting placement of the range and sink. A table that doubles as an island was created from cabinetry parts.
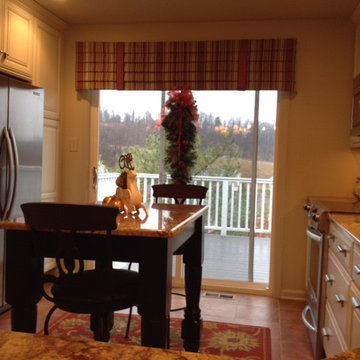
The of the kitchen design was to gain counter space. The entire setting needed reworked. Shifting placement of the range and sink. A table that doubles as an island was created from cabinetry parts.
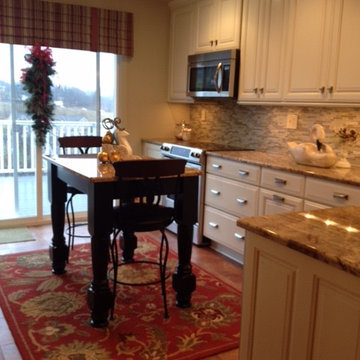
The of the kitchen design was to gain counter space. The entire setting needed reworked. Shifting placement of the range and sink. A table that doubles as an island was created from cabinetry parts.
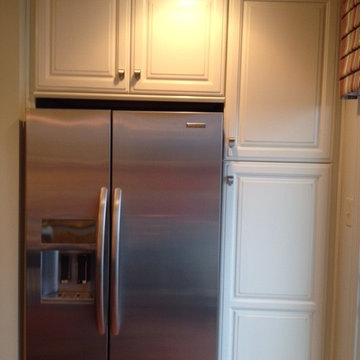
The of the kitchen design was to gain counter space. The entire setting needed reworked. Shifting placement of the range and sink. A table that doubles as an island was created from cabinetry parts.
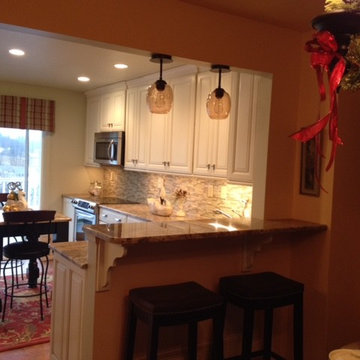
The of the kitchen design was to gain counter space. The entire setting needed reworked. Shifting placement of the range and sink. A table that doubles as an island was created from cabinetry parts.
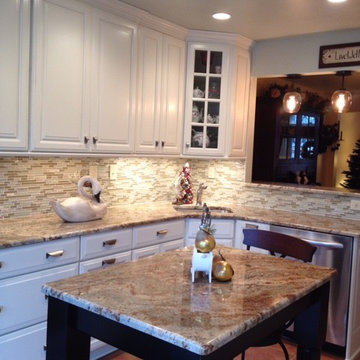
The of the kitchen design was to gain counter space. The entire setting needed reworked. Shifting placement of the range and sink. A table that doubles as an island was created from cabinetry parts.
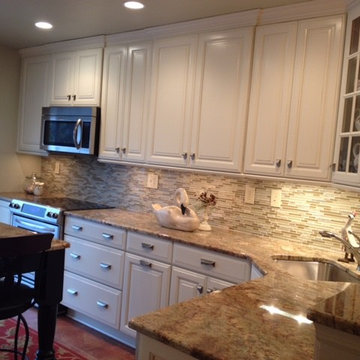
The of the kitchen design was to gain counter space. The entire setting needed reworked. Shifting placement of the range and sink. A table that doubles as an island was created from cabinetry parts.
カントリー風のキッチン (黄色いキッチンパネル、御影石カウンター、磁器タイルの床) の写真
1