小さなカントリー風のキッチン (白いキッチンパネル、クオーツストーンカウンター、磁器タイルの床) の写真
絞り込み:
資材コスト
並び替え:今日の人気順
写真 1〜20 枚目(全 70 枚)

Anne Matheis Photography
セントルイスにあるお手頃価格の小さなカントリー風のおしゃれなキッチン (シェーカースタイル扉のキャビネット、青いキャビネット、クオーツストーンカウンター、白いキッチンパネル、サブウェイタイルのキッチンパネル、シルバーの調理設備、磁器タイルの床、アンダーカウンターシンク) の写真
セントルイスにあるお手頃価格の小さなカントリー風のおしゃれなキッチン (シェーカースタイル扉のキャビネット、青いキャビネット、クオーツストーンカウンター、白いキッチンパネル、サブウェイタイルのキッチンパネル、シルバーの調理設備、磁器タイルの床、アンダーカウンターシンク) の写真

他の地域にある高級な小さなカントリー風のおしゃれなキッチン (エプロンフロントシンク、シェーカースタイル扉のキャビネット、白いキャビネット、クオーツストーンカウンター、白いキッチンパネル、サブウェイタイルのキッチンパネル、黒い調理設備、磁器タイルの床、ベージュの床、黒いキッチンカウンター) の写真
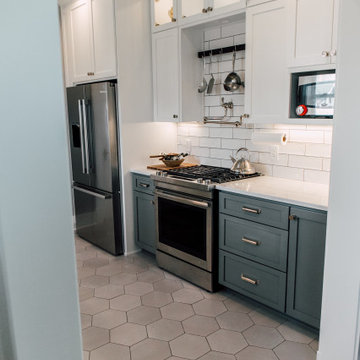
Tiny galley kitchen update. We raised the kitchen window to accommodate cabinets along the window wall. Opened the doorway to the kitchen as much as possible (to 54") so it doesn't feel as enclosed. Added a pantry, broom closet, and under cabinet heat. Shaker cabinets: gray bases and white uppers keep it light and bright. With the hight ceilings we were able to add glass front cabinets with light above the uppers. A farm sink, polished nickel fixtures, pot filler, custom pot rack, and contemporary tile still keep the classic style of a 1902 home.

サンフランシスコにある低価格の小さなカントリー風のおしゃれなキッチン (エプロンフロントシンク、レイズドパネル扉のキャビネット、白いキャビネット、クオーツストーンカウンター、白いキッチンパネル、セラミックタイルのキッチンパネル、白い調理設備、磁器タイルの床、アイランドなし、茶色い床、白いキッチンカウンター) の写真
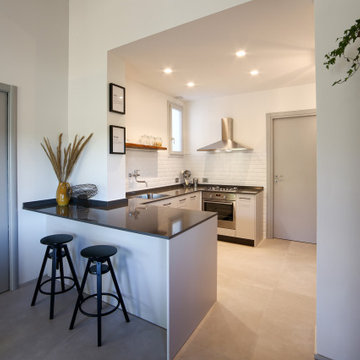
他の地域にあるお手頃価格の小さなカントリー風のおしゃれなキッチン (ドロップインシンク、グレーのキャビネット、クオーツストーンカウンター、白いキッチンパネル、サブウェイタイルのキッチンパネル、シルバーの調理設備、磁器タイルの床、グレーの床、黒いキッチンカウンター、表し梁) の写真

Cambria Britannica in a honed finished was used on the countertops.
ワシントンD.C.にある高級な小さなカントリー風のおしゃれなキッチン (アンダーカウンターシンク、落し込みパネル扉のキャビネット、白いキャビネット、クオーツストーンカウンター、白いキッチンパネル、大理石のキッチンパネル、シルバーの調理設備、磁器タイルの床、グレーの床、白いキッチンカウンター) の写真
ワシントンD.C.にある高級な小さなカントリー風のおしゃれなキッチン (アンダーカウンターシンク、落し込みパネル扉のキャビネット、白いキャビネット、クオーツストーンカウンター、白いキッチンパネル、大理石のキッチンパネル、シルバーの調理設備、磁器タイルの床、グレーの床、白いキッチンカウンター) の写真
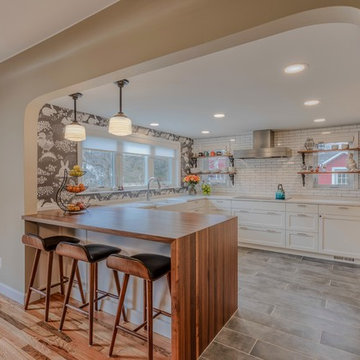
The kitchen was moved into a space that was previously a den at the front side of the home. Opening up a wall created the perfect spot for the peninsula. With the new kitchen location the cooks can easily interact with the rest of the family. Photo credit to Sean Carter Photography.
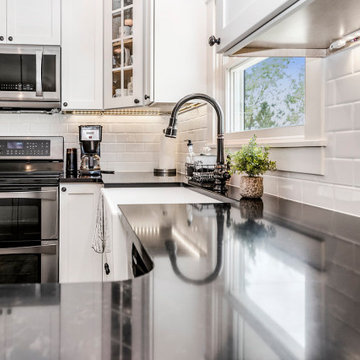
他の地域にある高級な小さなカントリー風のおしゃれなキッチン (エプロンフロントシンク、シェーカースタイル扉のキャビネット、白いキャビネット、クオーツストーンカウンター、白いキッチンパネル、サブウェイタイルのキッチンパネル、黒い調理設備、磁器タイルの床、ベージュの床、黒いキッチンカウンター) の写真
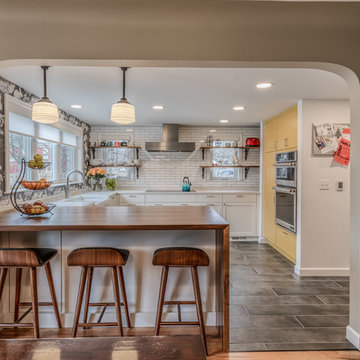
A yellow bay of cabinets that include the built in oven and microwave adds a pop of color that adds even more brightness to this wonderful kitchen space. This is part of a remodel designed and built by Meadowlark Design + Build in Ann Arbor, Michigan. . Photo credit to Sean Carter Photography.
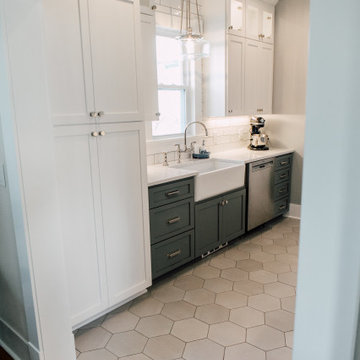
Tiny galley kitchen update. We raised the kitchen window to accommodate cabinets along the window wall. Opened the doorway to the kitchen as much as possible (to 54") so it doesn't feel as enclosed. Added a pantry, broom closet, and under cabinet heat. Shaker cabinets: gray bases and white uppers keep it light and bright. With the hight ceilings we were able to add glass front cabinets with light above the uppers. A farm sink, polished nickel fixtures, pot filler, custom pot rack, and contemporary tile still keep the classic style of a 1902 home.
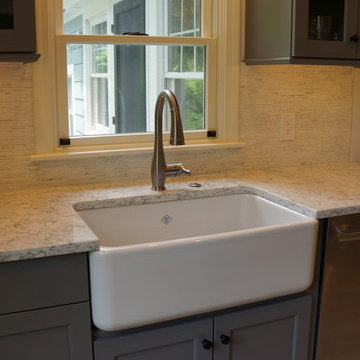
Open concept kitchen with seating area, open to farmhouse table great room.
Photos by SJIborra
ボストンにある小さなカントリー風のおしゃれなキッチン (エプロンフロントシンク、シェーカースタイル扉のキャビネット、グレーのキャビネット、クオーツストーンカウンター、白いキッチンパネル、ボーダータイルのキッチンパネル、シルバーの調理設備、磁器タイルの床、グレーの床、黄色いキッチンカウンター) の写真
ボストンにある小さなカントリー風のおしゃれなキッチン (エプロンフロントシンク、シェーカースタイル扉のキャビネット、グレーのキャビネット、クオーツストーンカウンター、白いキッチンパネル、ボーダータイルのキッチンパネル、シルバーの調理設備、磁器タイルの床、グレーの床、黄色いキッチンカウンター) の写真
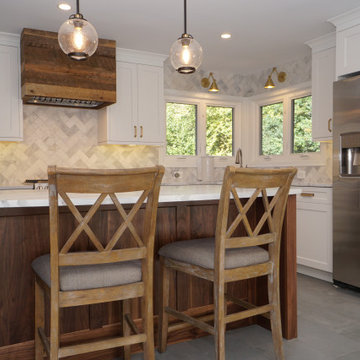
The client requested updated finishes and lots of storage, so we filled this kitchen / dining space with cabinets. Touches of reclaimed wood and gold finishes warm up the mostly white and gray.
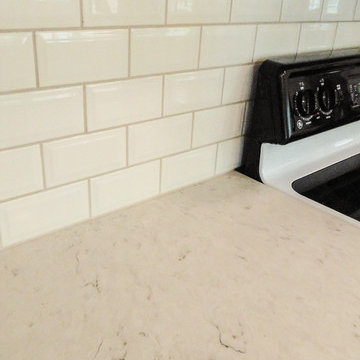
サンフランシスコにある低価格の小さなカントリー風のおしゃれなキッチン (エプロンフロントシンク、レイズドパネル扉のキャビネット、白いキャビネット、クオーツストーンカウンター、白いキッチンパネル、セラミックタイルのキッチンパネル、白い調理設備、磁器タイルの床、アイランドなし、茶色い床、白いキッチンカウンター) の写真

Built in bench and storage cabinets inside a pool house cabana. White shaker cabinets installed with shiplap walls and tile flooring.
ニューヨークにあるお手頃価格の小さなカントリー風のおしゃれなキッチン (アンダーカウンターシンク、シェーカースタイル扉のキャビネット、白いキャビネット、クオーツストーンカウンター、白いキッチンパネル、塗装板のキッチンパネル、シルバーの調理設備、磁器タイルの床、アイランドなし、グレーの床、白いキッチンカウンター、塗装板張りの天井) の写真
ニューヨークにあるお手頃価格の小さなカントリー風のおしゃれなキッチン (アンダーカウンターシンク、シェーカースタイル扉のキャビネット、白いキャビネット、クオーツストーンカウンター、白いキッチンパネル、塗装板のキッチンパネル、シルバーの調理設備、磁器タイルの床、アイランドなし、グレーの床、白いキッチンカウンター、塗装板張りの天井) の写真
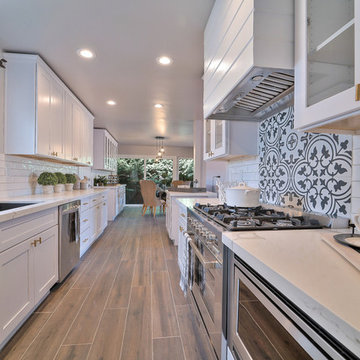
Galley kitchen with shaker cabinets, mixed metal, white quartz counters, custom shiplap hood vent, decorator backsplash and wood plan tile flooring
サンフランシスコにあるお手頃価格の小さなカントリー風のおしゃれなキッチン (アンダーカウンターシンク、シェーカースタイル扉のキャビネット、白いキャビネット、クオーツストーンカウンター、白いキッチンパネル、磁器タイルのキッチンパネル、シルバーの調理設備、磁器タイルの床、茶色い床) の写真
サンフランシスコにあるお手頃価格の小さなカントリー風のおしゃれなキッチン (アンダーカウンターシンク、シェーカースタイル扉のキャビネット、白いキャビネット、クオーツストーンカウンター、白いキッチンパネル、磁器タイルのキッチンパネル、シルバーの調理設備、磁器タイルの床、茶色い床) の写真
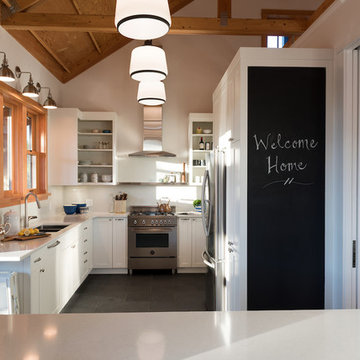
Leanna Rathkelly Photography
Humber Custom Carpentry
バンクーバーにある小さなカントリー風のおしゃれなキッチン (ダブルシンク、シェーカースタイル扉のキャビネット、白いキャビネット、クオーツストーンカウンター、白いキッチンパネル、石スラブのキッチンパネル、シルバーの調理設備、磁器タイルの床) の写真
バンクーバーにある小さなカントリー風のおしゃれなキッチン (ダブルシンク、シェーカースタイル扉のキャビネット、白いキャビネット、クオーツストーンカウンター、白いキッチンパネル、石スラブのキッチンパネル、シルバーの調理設備、磁器タイルの床) の写真
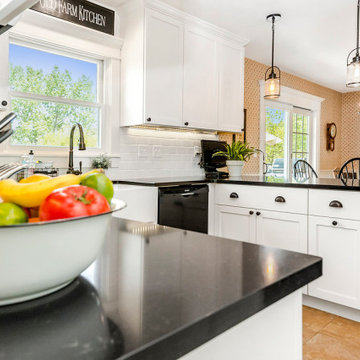
他の地域にある高級な小さなカントリー風のおしゃれなキッチン (エプロンフロントシンク、シェーカースタイル扉のキャビネット、白いキャビネット、クオーツストーンカウンター、白いキッチンパネル、サブウェイタイルのキッチンパネル、黒い調理設備、磁器タイルの床、ベージュの床、黒いキッチンカウンター) の写真
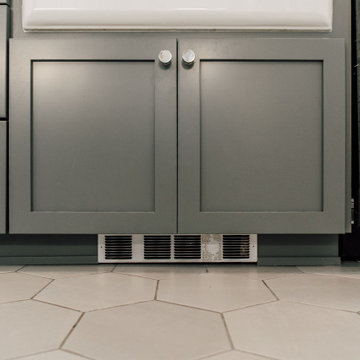
Tiny galley kitchen update. We raised the kitchen window to accommodate cabinets along the window wall. Opened the doorway to the kitchen as much as possible (to 54") so it doesn't feel as enclosed. Added a pantry, broom closet, and under cabinet heat. Shaker cabinets: gray bases and white uppers keep it light and bright. With the hight ceilings we were able to add glass front cabinets with light above the uppers. A farm sink, polished nickel fixtures, pot filler, custom pot rack, and contemporary tile still keep the classic style of a 1902 home.
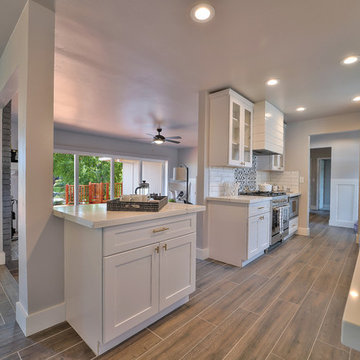
Galley kitchen with shaker cabinets, mixed metal, white quartz counters, custom shiplap hood vent, decorator backsplash and wood plan tile flooring
サンフランシスコにあるお手頃価格の小さなカントリー風のおしゃれなキッチン (アンダーカウンターシンク、シェーカースタイル扉のキャビネット、白いキャビネット、クオーツストーンカウンター、白いキッチンパネル、磁器タイルのキッチンパネル、シルバーの調理設備、磁器タイルの床、茶色い床) の写真
サンフランシスコにあるお手頃価格の小さなカントリー風のおしゃれなキッチン (アンダーカウンターシンク、シェーカースタイル扉のキャビネット、白いキャビネット、クオーツストーンカウンター、白いキッチンパネル、磁器タイルのキッチンパネル、シルバーの調理設備、磁器タイルの床、茶色い床) の写真
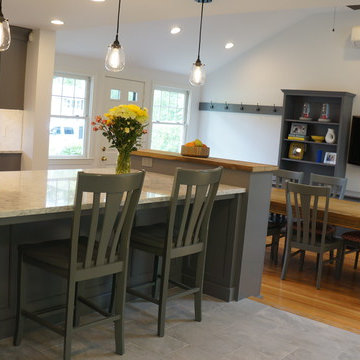
Open concept kitchen with seating area, open to farmhouse table great room.
Photos by SJIborra
ボストンにある小さなカントリー風のおしゃれなキッチン (エプロンフロントシンク、シェーカースタイル扉のキャビネット、グレーのキャビネット、クオーツストーンカウンター、白いキッチンパネル、ボーダータイルのキッチンパネル、シルバーの調理設備、磁器タイルの床、グレーの床、白いキッチンカウンター) の写真
ボストンにある小さなカントリー風のおしゃれなキッチン (エプロンフロントシンク、シェーカースタイル扉のキャビネット、グレーのキャビネット、クオーツストーンカウンター、白いキッチンパネル、ボーダータイルのキッチンパネル、シルバーの調理設備、磁器タイルの床、グレーの床、白いキッチンカウンター) の写真
小さなカントリー風のキッチン (白いキッチンパネル、クオーツストーンカウンター、磁器タイルの床) の写真
1